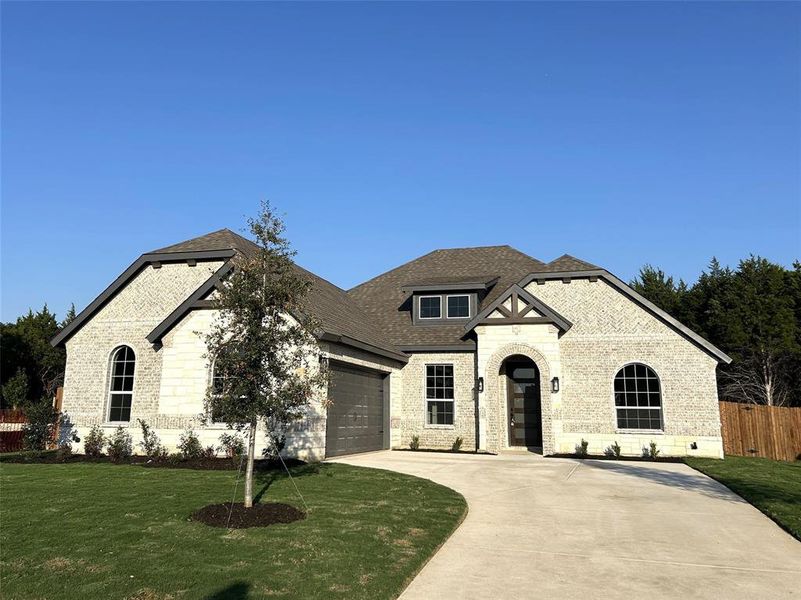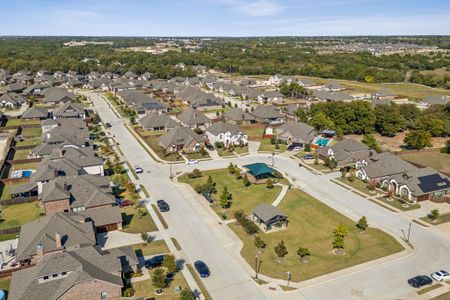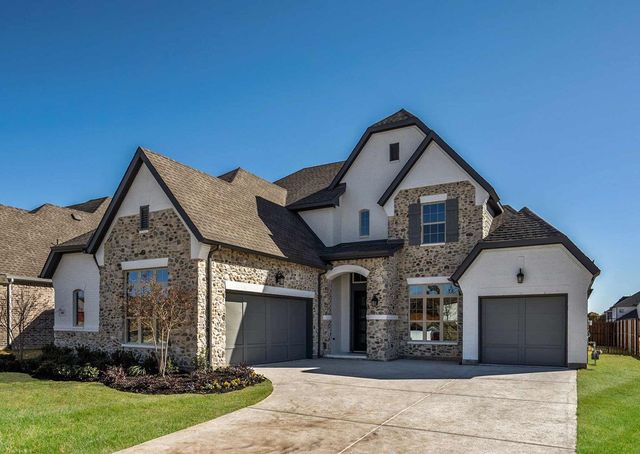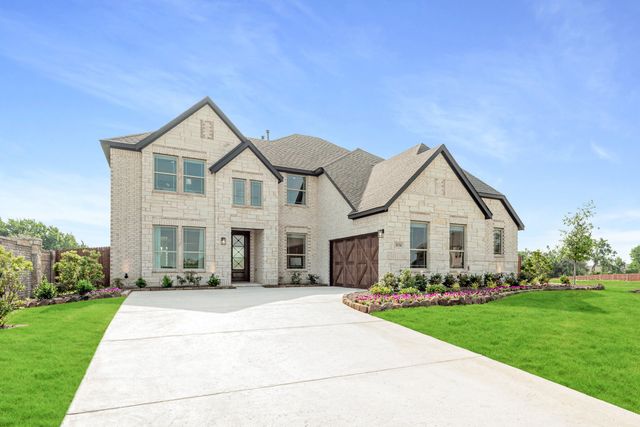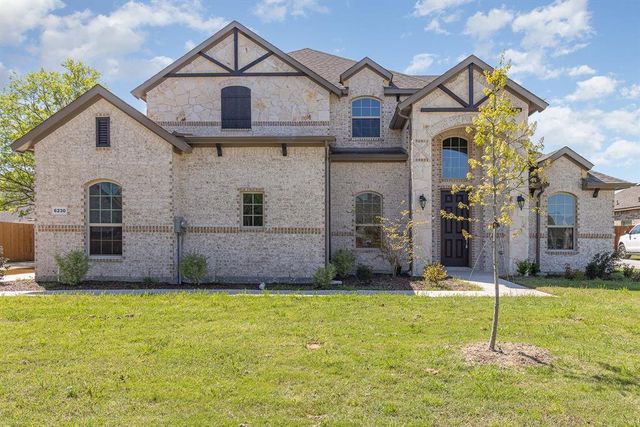Pending/Under Contract
Lowered rates
Closing costs covered
$449,888
926 Winecup Way, Midlothian, TX 76065
Concept 2404 Plan
4 bd · 2 ba · 1 story · 2,403 sqft
Lowered rates
Closing costs covered
$449,888
Home Highlights
Garage
Attached Garage
Walk-In Closet
Primary Bedroom Downstairs
Utility/Laundry Room
Porch
Patio
Primary Bedroom On Main
Carpet Flooring
Central Air
Dishwasher
Microwave Oven
Composition Roofing
Disposal
Kitchen
Home Description
MLS# 20736900 - Built by Landsea Homes - Ready Now! ~ This single-level home features a spacious primary with three guest bedrooms and two full baths. Wood flooring covers the foyer, kitchen, family room, nook, and hallways giving this home an elegant look with durability. The kitchen includes an island that opens up to the family room and breakfast nook which features an idyllic window seat. You can also walk-out to the covered patio and the backyard from here. The primary is secluded on its own side of the house. The primary bath has a seated walk-in shower, a corner garden tub with a ledge, and separate sinks. This home is complete with a utility room that connects effortlessly to the two-car garage for convenience!
Home Details
*Pricing and availability are subject to change.- Garage spaces:
- 2
- Property status:
- Pending/Under Contract
- Lot size (acres):
- 0.22
- Size:
- 2,403 sqft
- Stories:
- 1
- Beds:
- 4
- Baths:
- 2
Construction Details
- Builder Name:
- Landsea Homes
- Completion Date:
- September, 2024
- Year Built:
- 2024
- Roof:
- Composition Roofing
Home Features & Finishes
- Construction Materials:
- CementBrickRockStone
- Cooling:
- Central Air
- Flooring:
- Stone FlooringCarpet Flooring
- Foundation Details:
- Slab
- Garage/Parking:
- Door OpenerGarageSide Entry Garage/ParkingAttached Garage
- Home amenities:
- Green Construction
- Interior Features:
- Ceiling-VaultedWalk-In ClosetPantry
- Kitchen:
- DishwasherMicrowave OvenDisposalKitchen Island
- Laundry facilities:
- DryerWasherStackable Washer/DryerUtility/Laundry Room
- Lighting:
- Exterior LightingLighting
- Property amenities:
- SidewalkPatioYardPorch
- Rooms:
- Primary Bedroom On MainKitchenPrimary Bedroom Downstairs
- Security system:
- Security SystemSmoke DetectorCarbon Monoxide Detector

Considering this home?
Our expert will guide your tour, in-person or virtual
Need more information?
Text or call (888) 486-2818
Utility Information
- Heating:
- Electric Heating, Heat Pump, Zoned Heating, Central Heating
- Utilities:
- HVAC, City Water System, Individual Water Meter, Curbs
Massey Meadows Phase 2 Community Details
Community Amenities
- Dining Nearby
- Dog Park
- Playground
- Park Nearby
- Picnic Area
- Soccer Field
- Walking, Jogging, Hike Or Bike Trails
- Skate Park
- Fountains
- Recreational Facilities
- Entertainment
- Shopping Nearby
Neighborhood Details
Midlothian, Texas
Ellis County 76065
Schools in Midlothian Independent School District
GreatSchools’ Summary Rating calculation is based on 4 of the school’s themed ratings, including test scores, student/academic progress, college readiness, and equity. This information should only be used as a reference. NewHomesMate is not affiliated with GreatSchools and does not endorse or guarantee this information. Please reach out to schools directly to verify all information and enrollment eligibility. Data provided by GreatSchools.org © 2024
Average Home Price in 76065
Getting Around
Air Quality
Noise Level
84
50Calm100
A Soundscore™ rating is a number between 50 (very loud) and 100 (very quiet) that tells you how loud a location is due to environmental noise.
Taxes & HOA
- HOA Name:
- Goodwin & Company
- HOA fee:
- $450/annual
- HOA fee requirement:
- Mandatory
- HOA fee includes:
- Maintenance Grounds, Utilities
Estimated Monthly Payment
Recently Added Communities in this Area
Nearby Communities in Midlothian
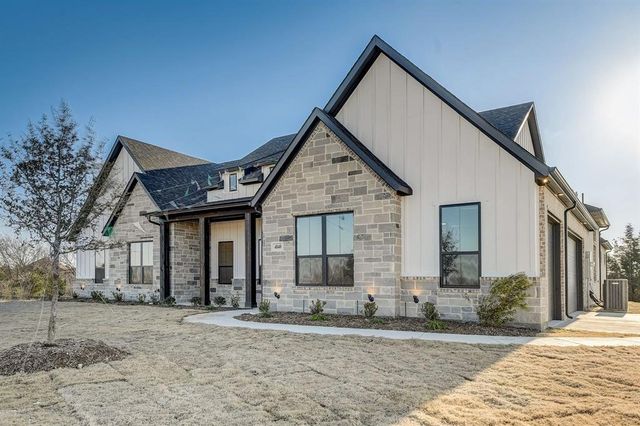
from$641,490
Hidden Lakes on Mockingbird
Community by Elmwood Custom Homes
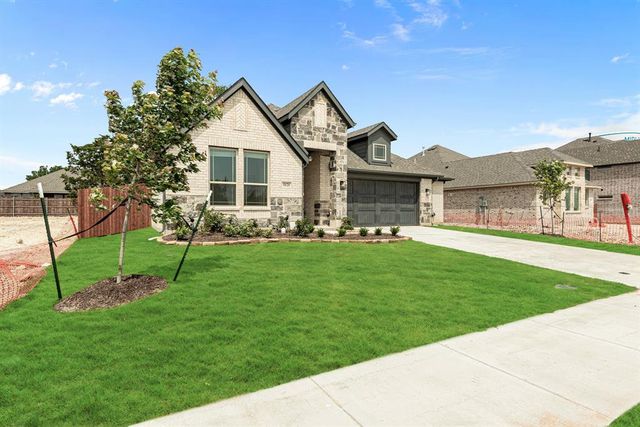
from$442,990
Mockingbird Heights Classic 60
Community by Bloomfield Homes
New Homes in Nearby Cities
More New Homes in Midlothian, TX
Listed by Ben Caballero, caballero@homesusa.com
HomesUSA.com, MLS 20736900
HomesUSA.com, MLS 20736900
You may not reproduce or redistribute this data, it is for viewing purposes only. This data is deemed reliable, but is not guaranteed accurate by the MLS or NTREIS. This data was last updated on: 06/09/2023
Read MoreLast checked Nov 21, 4:00 pm
