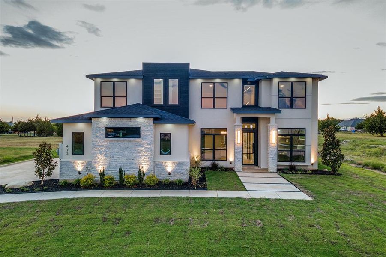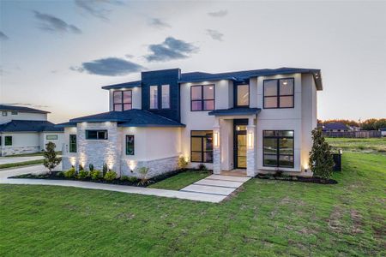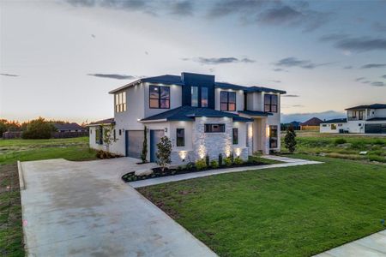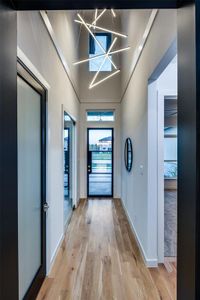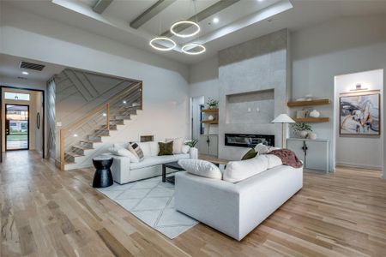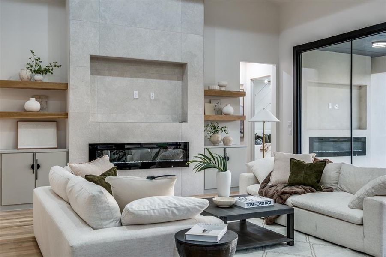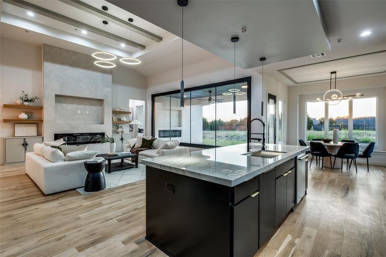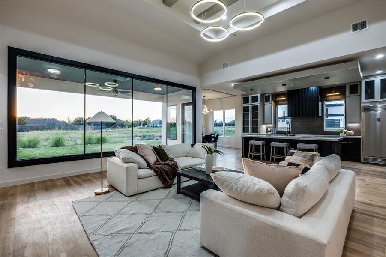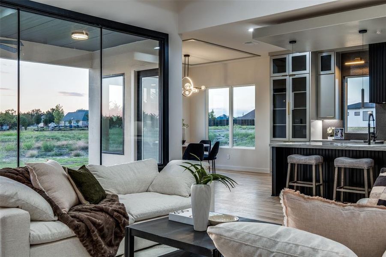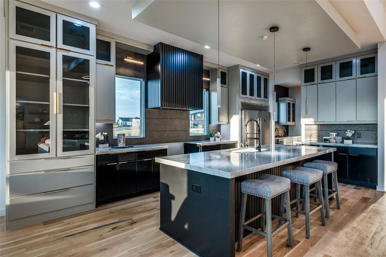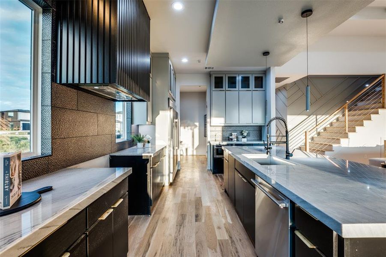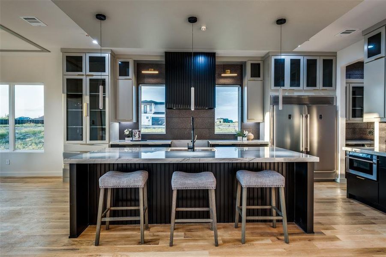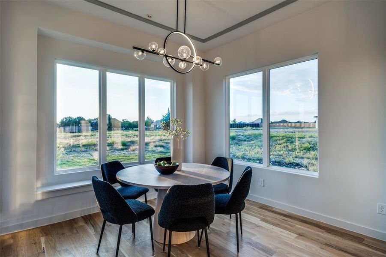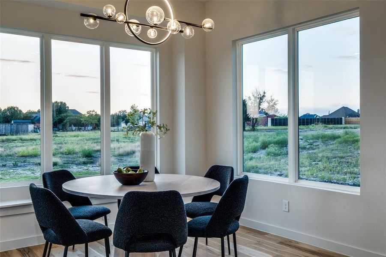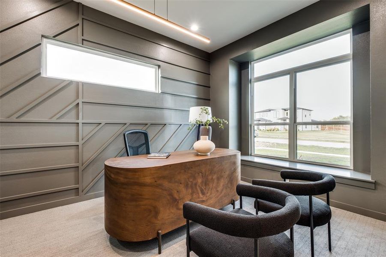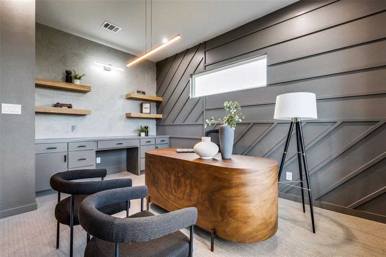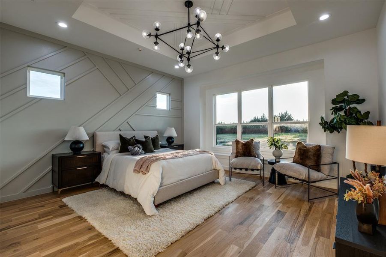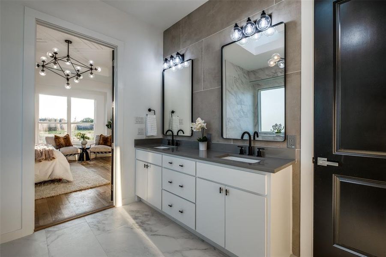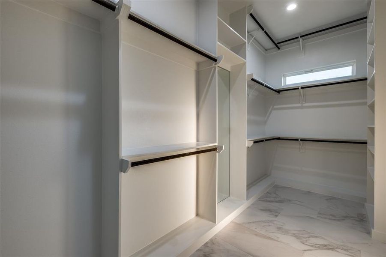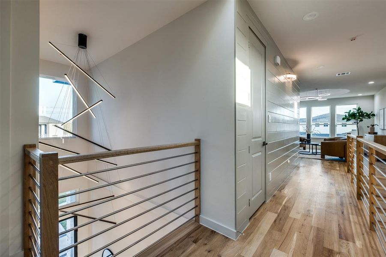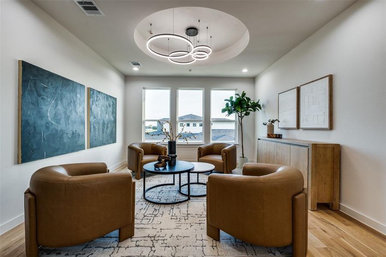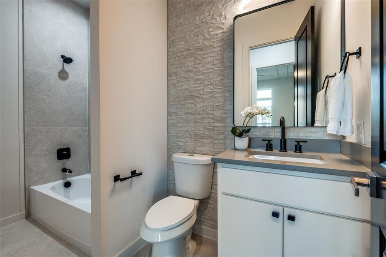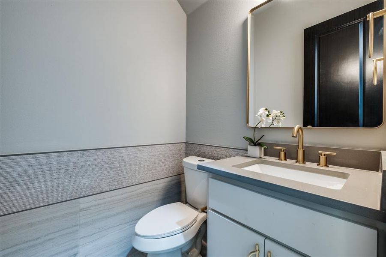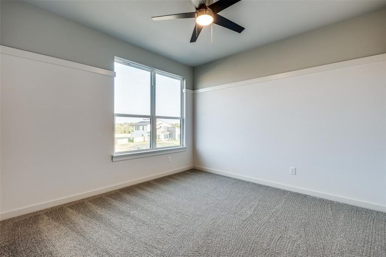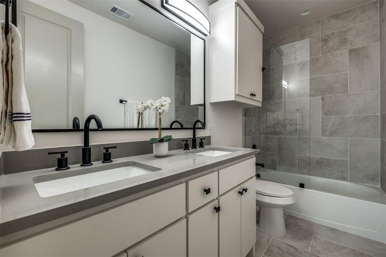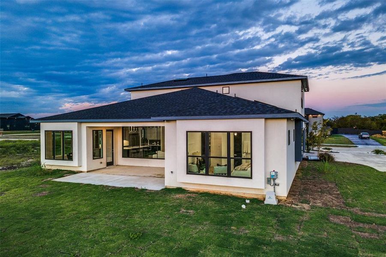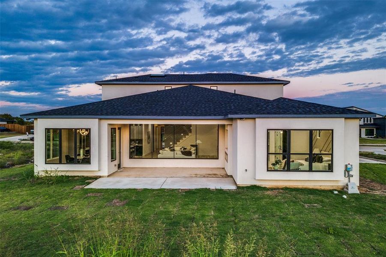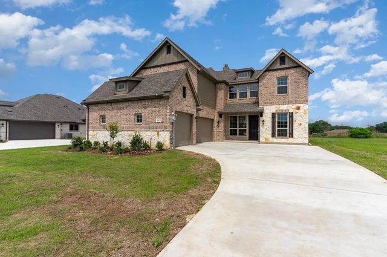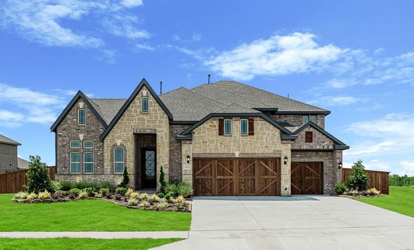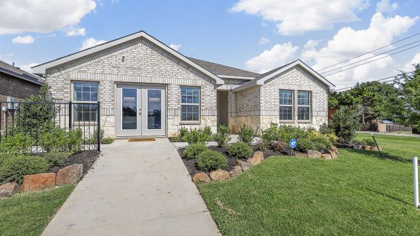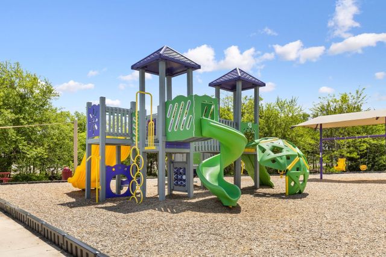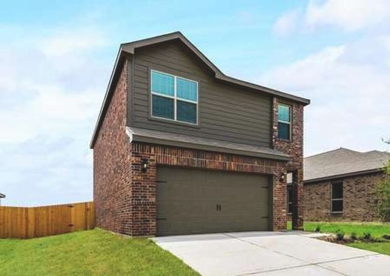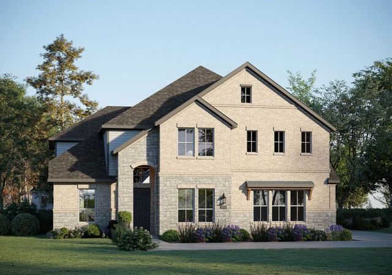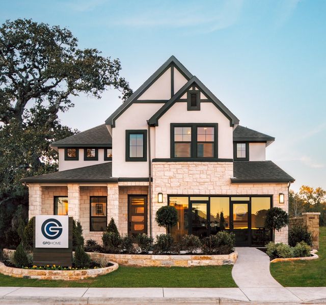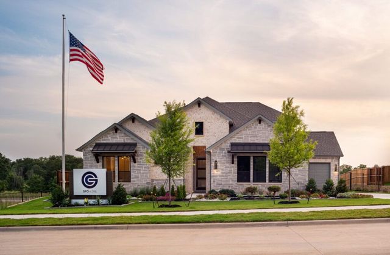Pending/Under Contract
$799,999
413 Whispering Way, Red Oak, TX 75154
5 bd · 4.5 ba · 2 stories · 3,412 sqft
$799,999
Home Highlights
Garage
Attached Garage
Walk-In Closet
Utility/Laundry Room
Porch
Patio
Carpet Flooring
Central Air
Dishwasher
Tile Flooring
Composition Roofing
Disposal
Kitchen
Refrigerator
Door Opener
Home Description
Enter this 21st Century Design Contemporary home reflecting today's lifestyle with a Chef's Kitchen, Primary and Guest BR on 1st floor with a gorgeous Office with built in cabinets, glass access door and sited on a 1-acre lot. Gourmet Kitchen with oversized Quartzite Island, built in Refrigerator, Butler's Pantry with built in wine fridge & additional Pantry. Primary suite with adjacent bath with jetted tub and separate shower, WIC. LR with custom built in cabinets, Fireplace and soaring 15' Tray Ceiling, Dog Nook area under the stairs & a vista to the expansive back yard & patio. Ascend to the upstairs & enjoy the 17x14 Family Room adjacent to three additional BR and two full baths. 12x6 Laundry downstairs with sink, built in cabinets and quartz counters. 3 Car garage with additional storage area. Energy efficient foam insulated exterior and attic, sprinkler system in yard, interior fire sprinkler system and upgraded marble stonework on the exterior. 30 Minutes from Downtown Dallas.
Home Details
*Pricing and availability are subject to change.- Garage spaces:
- 3
- Property status:
- Pending/Under Contract
- Lot size (acres):
- 0.99
- Size:
- 3,412 sqft
- Stories:
- 2
- Beds:
- 5
- Baths:
- 4.5
Construction Details
Home Features & Finishes
- Construction Materials:
- StuccoRockStone
- Cooling:
- Ceiling Fan(s)Central Air
- Flooring:
- Ceramic FlooringCarpet FlooringTile FlooringHardwood Flooring
- Foundation Details:
- Slab
- Garage/Parking:
- Door OpenerGarageSide Entry Garage/ParkingAttached Garage
- Home amenities:
- Green Construction
- Interior Features:
- Walk-In ClosetPantryFlat Screen WiringDouble Vanity
- Kitchen:
- Wine RefrigeratorDishwasherRefrigeratorDisposalKitchen IslandKitchen Range
- Laundry facilities:
- DryerStackable Washer/DryerUtility/Laundry Room
- Lighting:
- Exterior LightingChandelierDecorative/Designer Lighting
- Property amenities:
- Electric FireplacePatioPorch
- Rooms:
- KitchenOpen Concept Floorplan
- Security system:
- Fire Sprinkler System

Considering this home?
Our expert will guide your tour, in-person or virtual
Need more information?
Text or call (888) 486-2818
Utility Information
- Heating:
- Electric Heating, Central Heating
- Utilities:
- Underground Utilities, HVAC, City Water System, Aerobic Septic System, Cable TV
Neighborhood Details
Red Oak, Texas
Ellis County 75154
Schools in Red Oak Independent School District
- Grades 09-09Public
ellis co jjaep
3.5 mi2272 fm 878
GreatSchools’ Summary Rating calculation is based on 4 of the school’s themed ratings, including test scores, student/academic progress, college readiness, and equity. This information should only be used as a reference. NewHomesMate is not affiliated with GreatSchools and does not endorse or guarantee this information. Please reach out to schools directly to verify all information and enrollment eligibility. Data provided by GreatSchools.org © 2024
Average Home Price in 75154
Getting Around
Air Quality
Taxes & HOA
- HOA Name:
- Texas Star Community MGT
- HOA fee:
- $750/annual
Estimated Monthly Payment
Recently Added Communities in this Area
Nearby Communities in Red Oak
New Homes in Nearby Cities
More New Homes in Red Oak, TX
Listed by Rob Elmore, robelmore@daveperrymiller.com
Dave Perry Miller Real Estate, MLS 20737682
Dave Perry Miller Real Estate, MLS 20737682
You may not reproduce or redistribute this data, it is for viewing purposes only. This data is deemed reliable, but is not guaranteed accurate by the MLS or NTREIS. This data was last updated on: 06/09/2023
Read MoreLast checked Nov 19, 10:00 am
