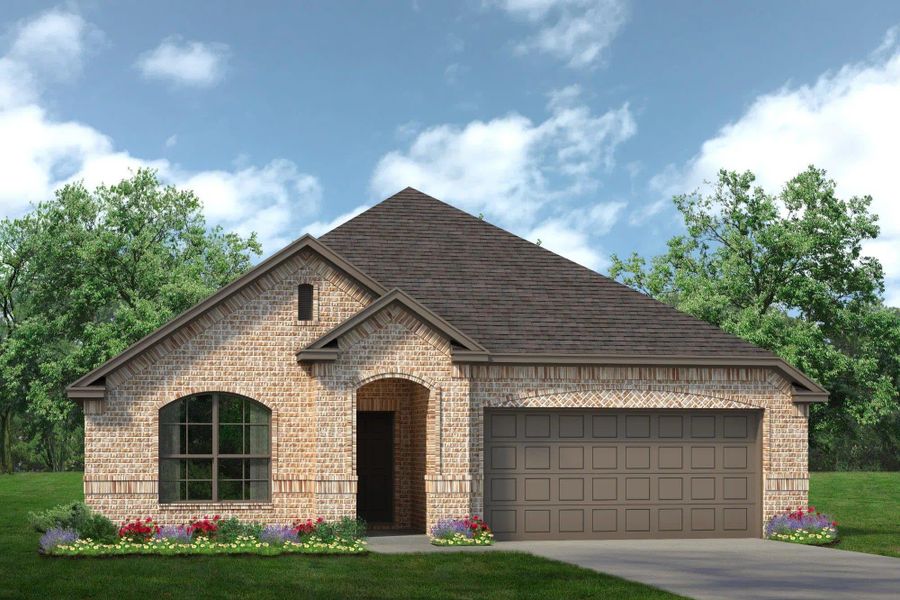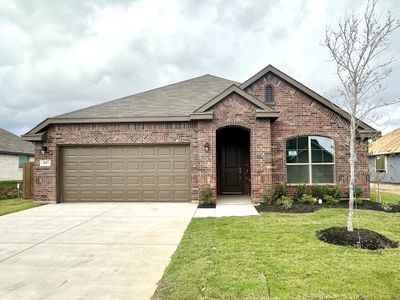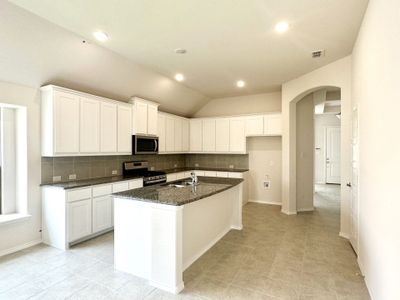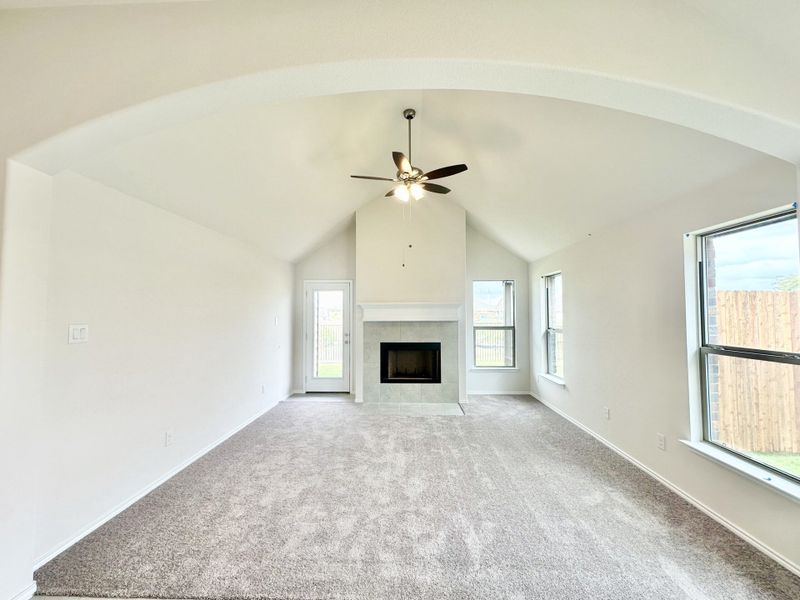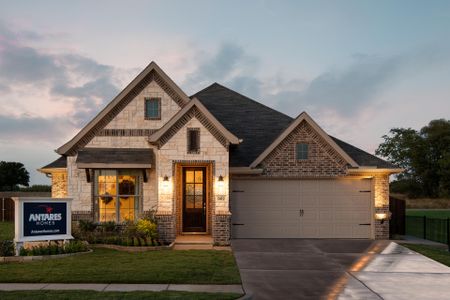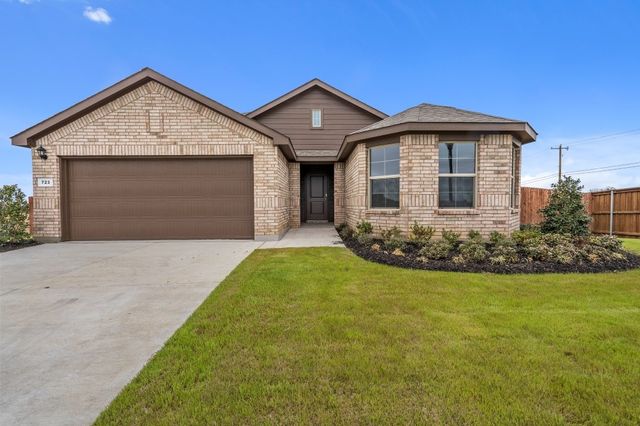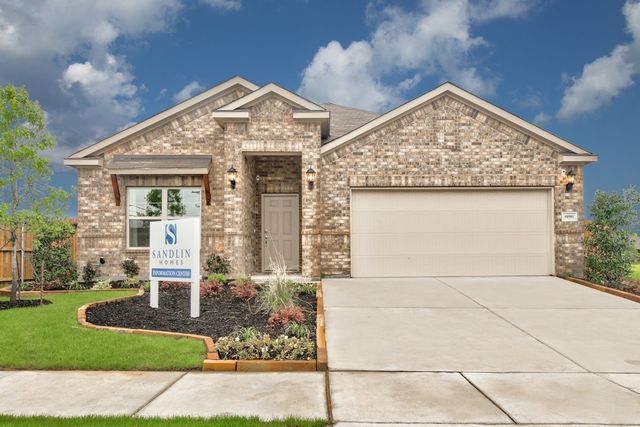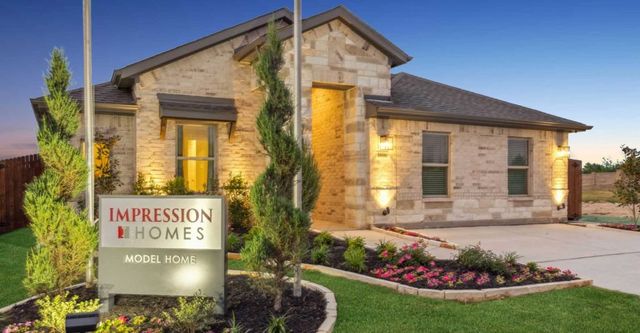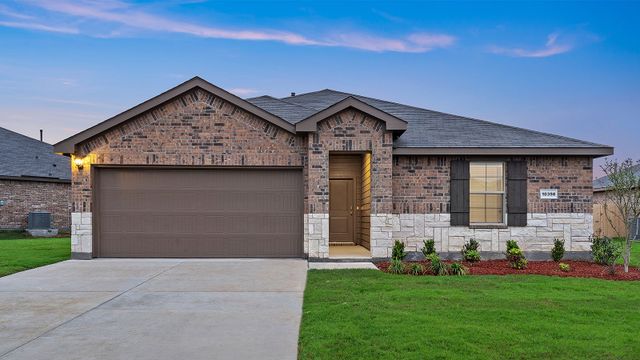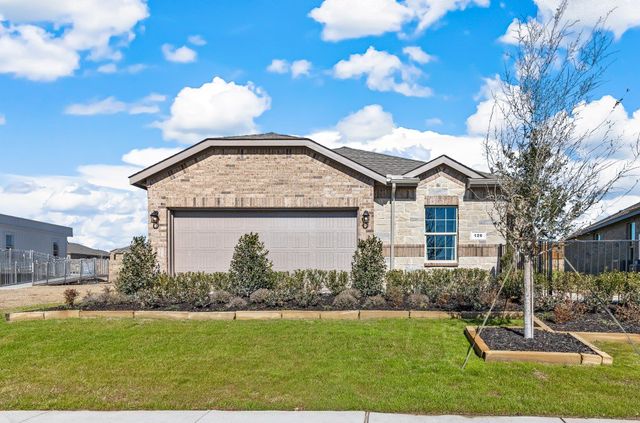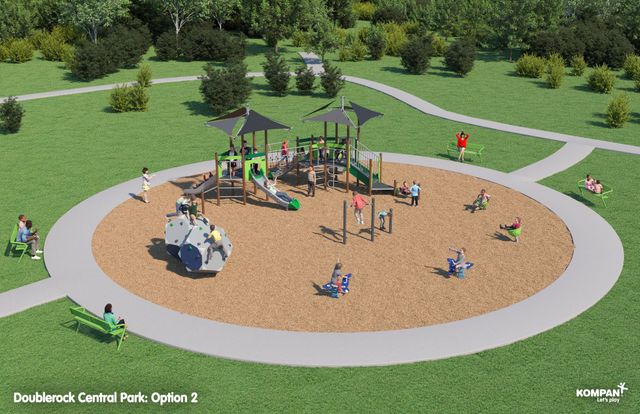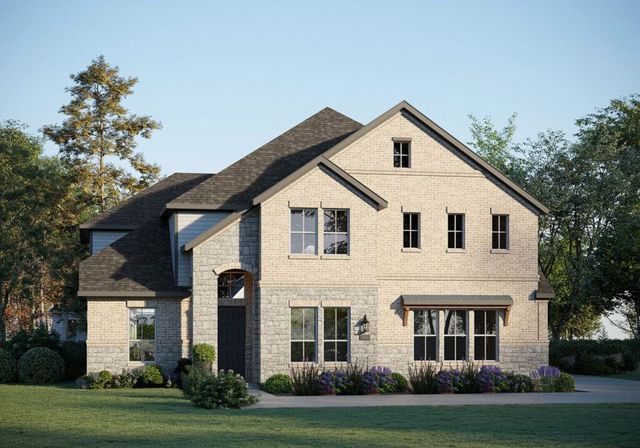Move-in Ready
Lowered rates
Closing costs covered
$329,888
917 Eloise Lane, Cleburne, TX 76033
Concept 2186 Plan
4 bd · 2 ba · 1 story · 2,186 sqft
Lowered rates
Closing costs covered
$329,888
Home Highlights
Walk-In Closet
Primary Bedroom Downstairs
Utility/Laundry Room
Dining Room
Family Room
Primary Bedroom On Main
Kitchen
Community Pool
Playground
Home Description
Sure to tick all the boxes, this home is as comfortable and luxurious as functional and spacious. A dramatic entry with two adjacent box ups, grand stonework, intricate brick, and a striking porch will leave a lasting impression. Sure to be the hub of the home is the open-plan and tile floors throughout the kitchen, breakfast nook, and family room. There’s a bench seat set just off the nook while outside a covered patio awaits which is an ideal space for enjoying your home outdoors. Whether you’re preparing an intimate dinner for two or a gourmet feast, the kitchen will make cooking a pleasure. There’s an island, stainless steel appliances, a walk-in pantry, and granite countertops. Towards the front of the home, you’ll find a formal dining room and a flex room. All three secondary bedrooms are grouped and offer built-in closets plus quick access to a second full bath. The primary suite sits at the rear of the layout with a large window and bench seat offering views over the backyard. There’s a walk-in closet and a luxurious bath with a garden tub, a double vanity, and a private toilet. The corner tub maximizes the space and allows for a separate shower with a seat. Completing this impressive layout is an attached two-car garage, plus there’s a separate utility room. Your friends and family will find this home inviting and warm while you enjoy all the spaces to entertain and make memories for years to come.
Last updated Oct 24, 9:43 pm
Home Details
*Pricing and availability are subject to change.- Garage spaces:
- 2
- Property status:
- Move-in Ready
- Size:
- 2,186 sqft
- Stories:
- 1
- Beds:
- 4
- Baths:
- 2
Construction Details
- Builder Name:
- Landsea Homes
- Completion Date:
- September, 2025
Home Features & Finishes
- Interior Features:
- Walk-In Closet
- Laundry facilities:
- Utility/Laundry Room
- Rooms:
- Primary Bedroom On MainKitchenDining RoomFamily RoomPrimary Bedroom Downstairs

Considering this home?
Our expert will guide your tour, in-person or virtual
Need more information?
Text or call (888) 486-2818
Chisholm Hills Community Details
Community Amenities
- Dining Nearby
- Playground
- Lake Access
- Golf Course
- Community Pool
- Park Nearby
- Community Pond
- Splash Pad
- Open Greenspace
- Walking, Jogging, Hike Or Bike Trails
- Pond with Gazebo
- Entertainment
- Gazebo
- Shopping Nearby
Neighborhood Details
Cleburne, Texas
Johnson County 76033
Schools in Cleburne Independent School District
GreatSchools’ Summary Rating calculation is based on 4 of the school’s themed ratings, including test scores, student/academic progress, college readiness, and equity. This information should only be used as a reference. NewHomesMate is not affiliated with GreatSchools and does not endorse or guarantee this information. Please reach out to schools directly to verify all information and enrollment eligibility. Data provided by GreatSchools.org © 2024
Average Home Price in 76033
Getting Around
Air Quality
Noise Level
73
50Active100
A Soundscore™ rating is a number between 50 (very loud) and 100 (very quiet) that tells you how loud a location is due to environmental noise.
Taxes & HOA
- Tax Rate:
- 2.6%
- HOA Name:
- Legacy Southwest Property Management, LLC
- HOA fee:
- $495/annual
- HOA fee requirement:
- Mandatory
