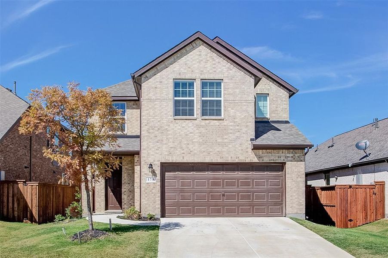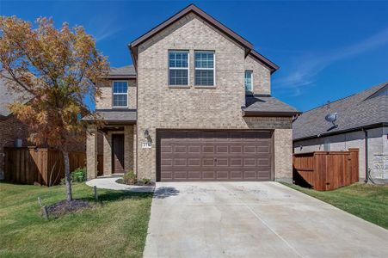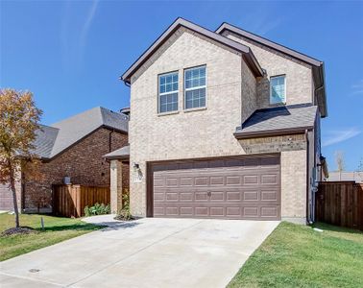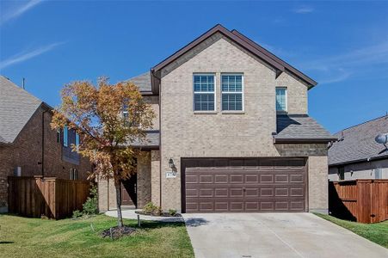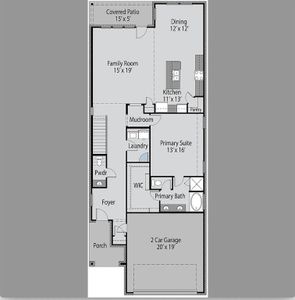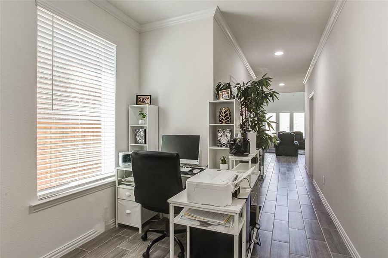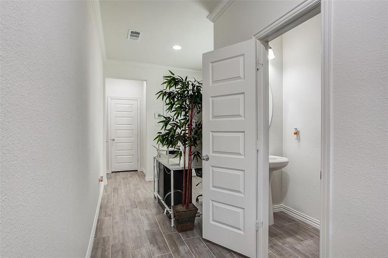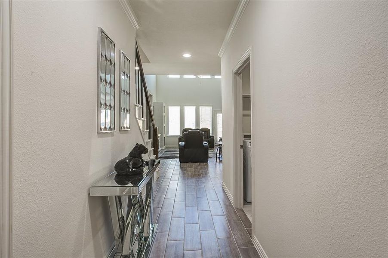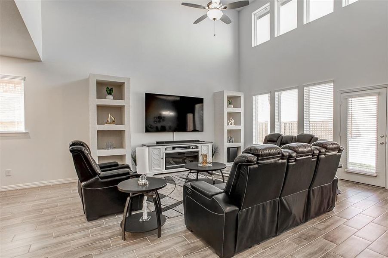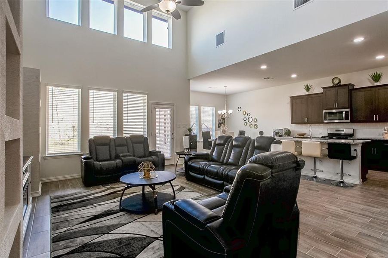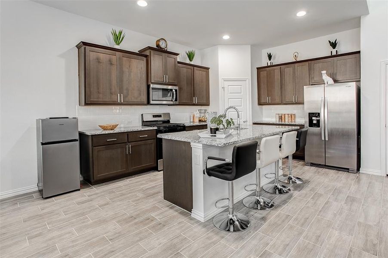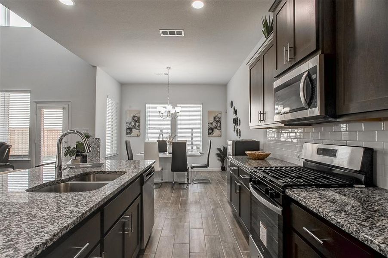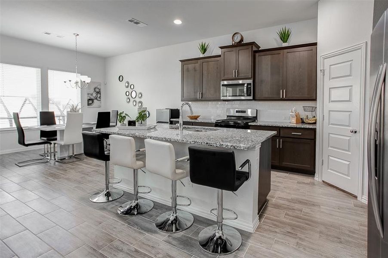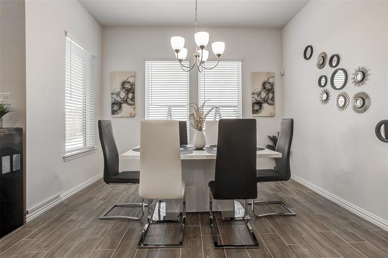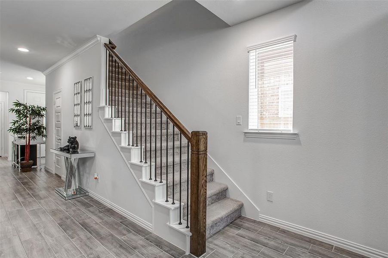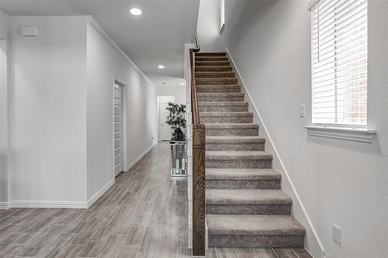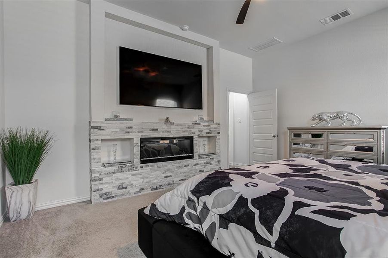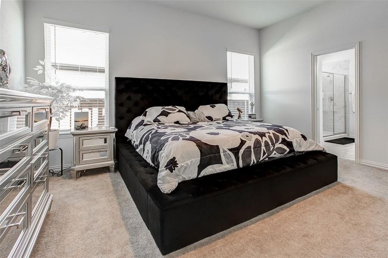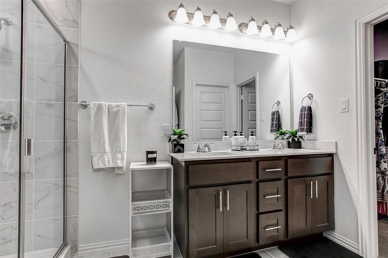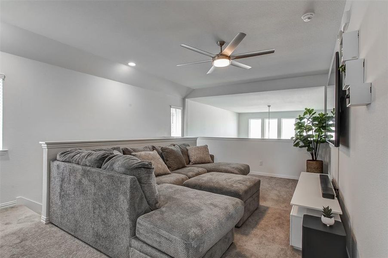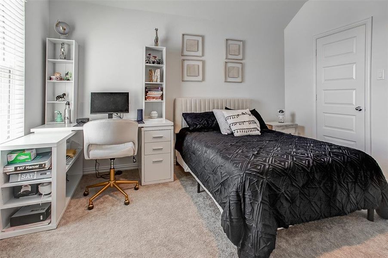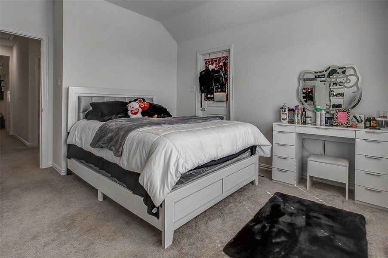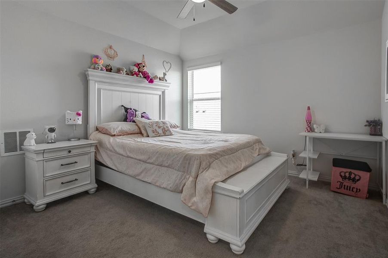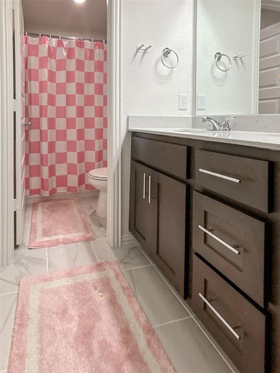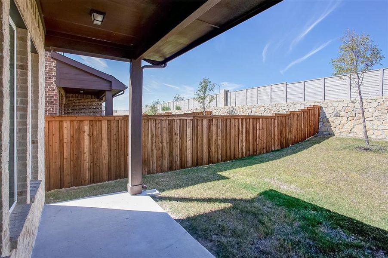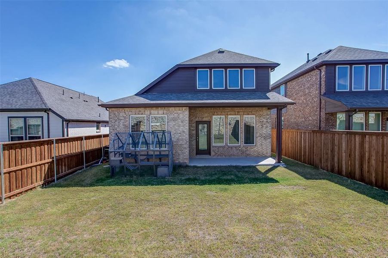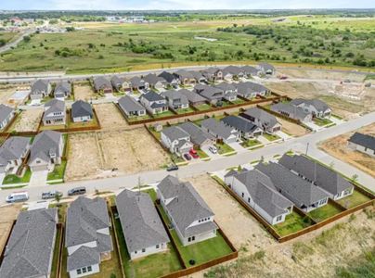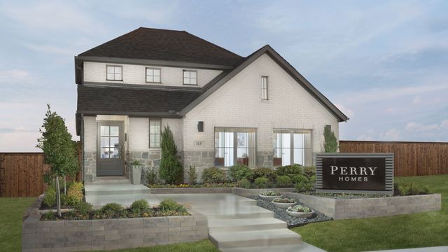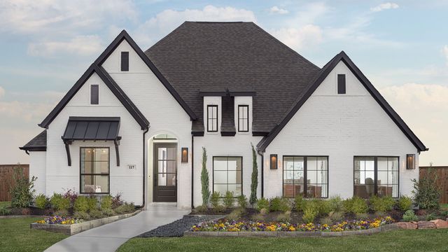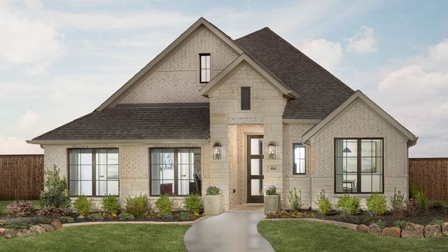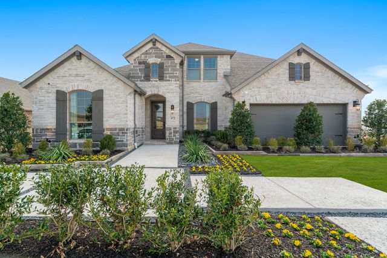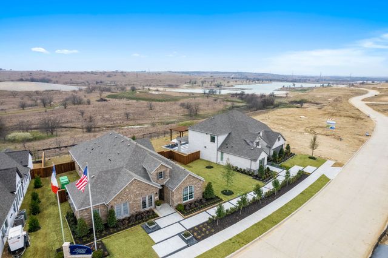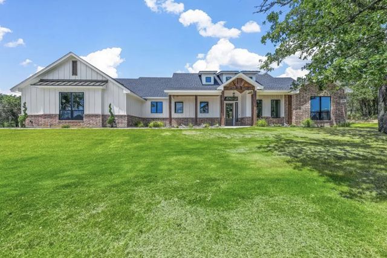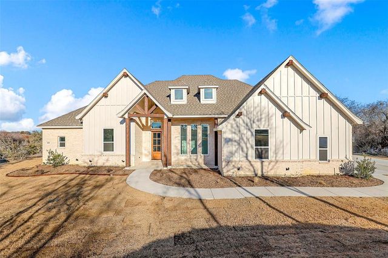Move-in Ready
Flex cash
Upgrade options covered
$405,000
174 Palo Duro Bend, Rhome, TX 76078
Walton Plan
4 bd · 2.5 ba · 2 stories · 2,563 sqft
Flex cash
Upgrade options covered
$405,000
Home Highlights
Garage
Attached Garage
Walk-In Closet
Utility/Laundry Room
Porch
Carpet Flooring
Central Air
Dishwasher
Microwave Oven
Tile Flooring
Disposal
Kitchen
Door Opener
Community Pool
Playground
Home Description
Price Reduction This beautiful home just got even better! Home features four bedrooms and an open-concept layout. The expansive family room, enhanced by CUSTOM BUILT-INS. The kitchen has ample countertops, abundant storage, and a walk-in pantry. Retreat to the luxurious master suite complete with a cozy CUSTOM FIREPLACE and a bathroom that offers a double vanity, a sleek glass shower, and a spacious walk-in closet. Upstairs, discover an open loft area overlooking the family room, perfect for an office or play area. Three additional bedrooms, each featuring walk-in closets and a shared bathroom with double vanities, a linen closet, and a shower-tub combination. Additional highlights include ceiling fans in all rooms, CUSTOM BLINDS ON ALL WINDOWS, providing both style and privacy. Coming SOON Sporting Fields, Nature Play, Lake Eloise Motivated Seller offering $10,000 seller concessions This is your chance to own this stunning property at a fantastic price.
Home Details
*Pricing and availability are subject to change.- Garage spaces:
- 2
- Property status:
- Move-in Ready
- Lot size (acres):
- 0.13
- Size:
- 2,563 sqft
- Stories:
- 2
- Beds:
- 4
- Baths:
- 2.5
- Fence:
- Wood Fence
Construction Details
- Builder Name:
- UnionMain Homes
- Year Built:
- 2024
- Roof:
- Shingle Roofing
Home Features & Finishes
- Appliances:
- Sprinkler System
- Construction Materials:
- Brick
- Cooling:
- Ceiling Fan(s)Central Air
- Flooring:
- Carpet FlooringTile Flooring
- Garage/Parking:
- Door OpenerGarageFront Entry Garage/ParkingAttached Garage
- Interior Features:
- Ceiling-VaultedWalk-In ClosetPantryFlat Screen WiringWindow Coverings
- Kitchen:
- DishwasherMicrowave OvenDisposalKitchen Island
- Laundry facilities:
- Stackable Washer/DryerUtility/Laundry Room
- Lighting:
- ChandelierDecorative/Designer Lighting
- Property amenities:
- SidewalkBackyardElectric FireplacePorch
- Rooms:
- KitchenOpen Concept Floorplan

Considering this home?
Our expert will guide your tour, in-person or virtual
Need more information?
Text or call (888) 486-2818
Utility Information
- Utilities:
- City Water System, Cable Available, Cable TV
Reunion Community Details
Community Amenities
- Common Grounds
- Playground
- Community Pool
- Park Nearby
- Fishing Pond
- Sidewalks Available
- Greenbelt View
- Open Greenspace
- Walking, Jogging, Hike Or Bike Trails
- Deck
- Gathering Space
- Master Planned
Neighborhood Details
Rhome, Texas
Wise County 76078
Schools in Northwest Independent School District
GreatSchools’ Summary Rating calculation is based on 4 of the school’s themed ratings, including test scores, student/academic progress, college readiness, and equity. This information should only be used as a reference. NewHomesMate is not affiliated with GreatSchools and does not endorse or guarantee this information. Please reach out to schools directly to verify all information and enrollment eligibility. Data provided by GreatSchools.org © 2024
Average Home Price in 76078
Getting Around
Air Quality
Taxes & HOA
- Tax Rate:
- 2.61%
- HOA Name:
- CCMC
- HOA fee:
- $960/annual
- HOA fee requirement:
- Mandatory
Estimated Monthly Payment
Recently Added Communities in this Area
Nearby Communities in Rhome
New Homes in Nearby Cities
More New Homes in Rhome, TX
Listed by Flora Biscotto, BiscottoDFWHomes@gmail.com
Ready Real Estate, MLS 20737932
Ready Real Estate, MLS 20737932
You may not reproduce or redistribute this data, it is for viewing purposes only. This data is deemed reliable, but is not guaranteed accurate by the MLS or NTREIS. This data was last updated on: 06/09/2023
Read MoreLast checked Nov 21, 10:00 pm
