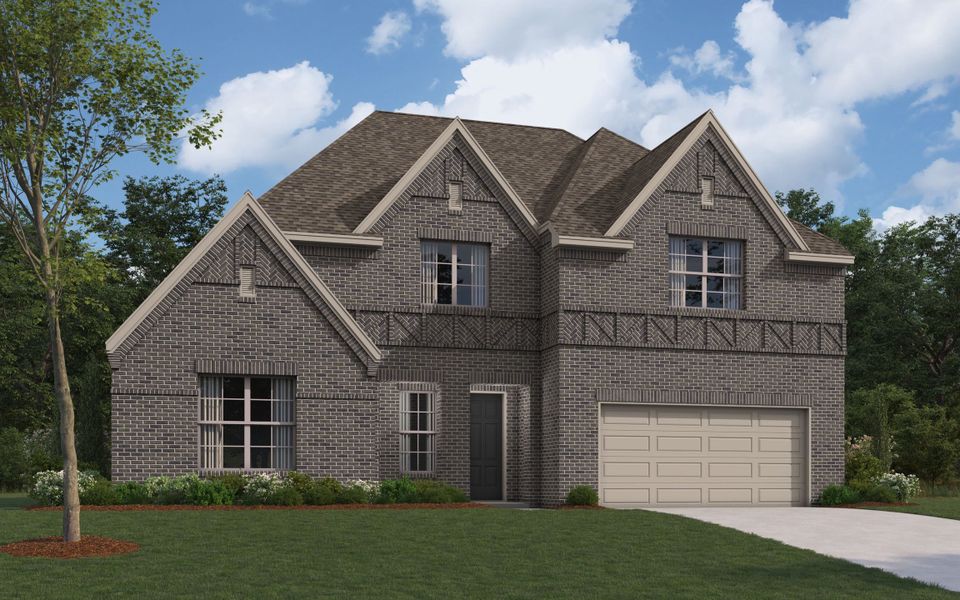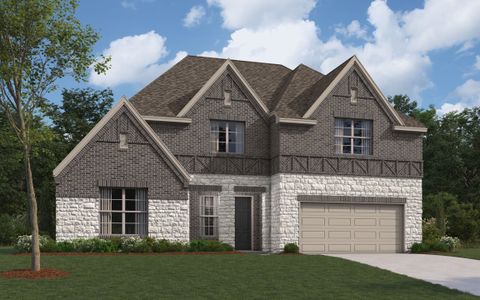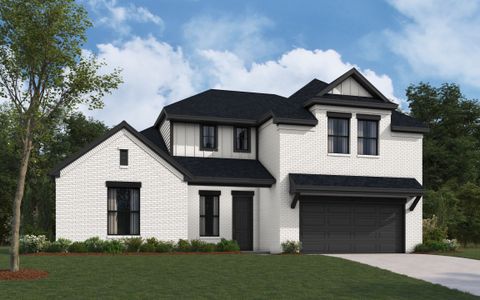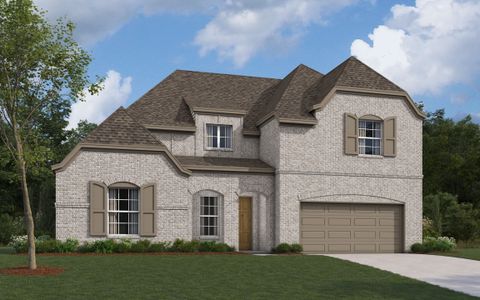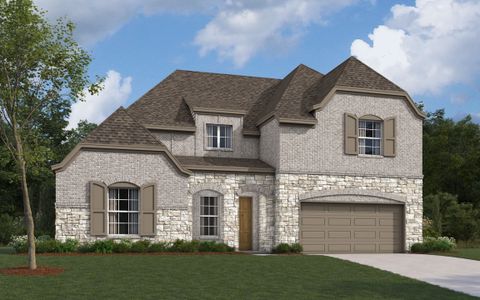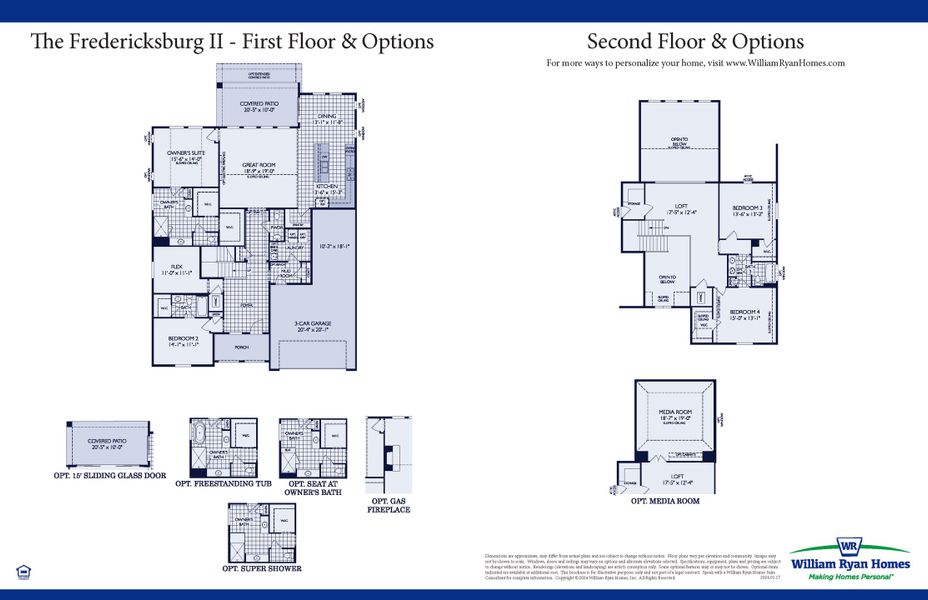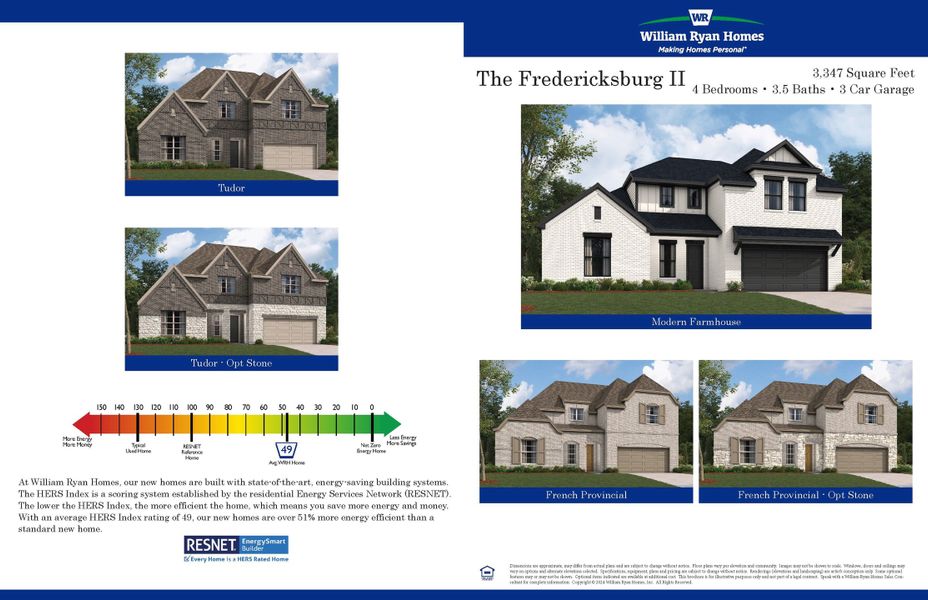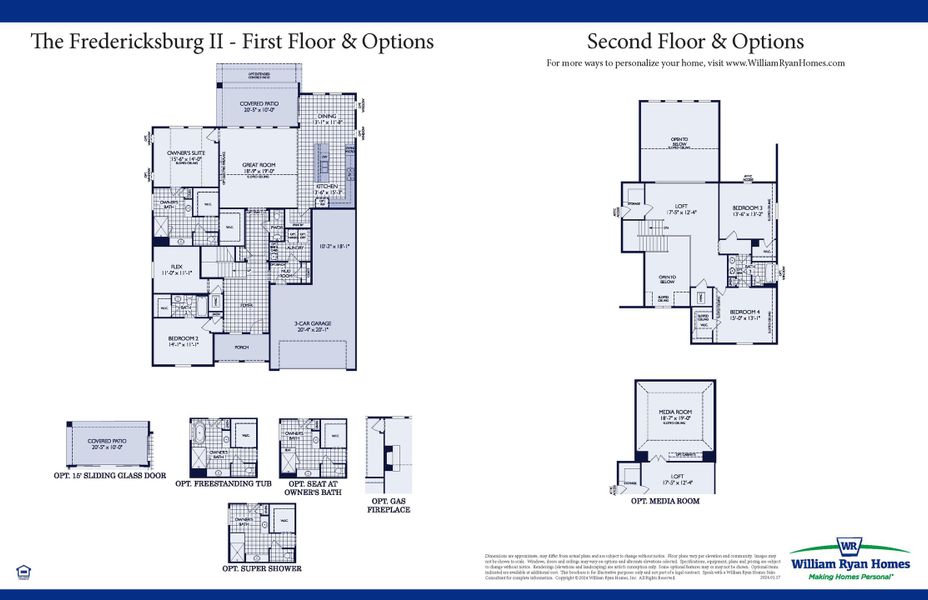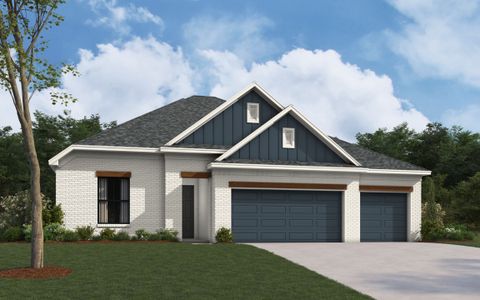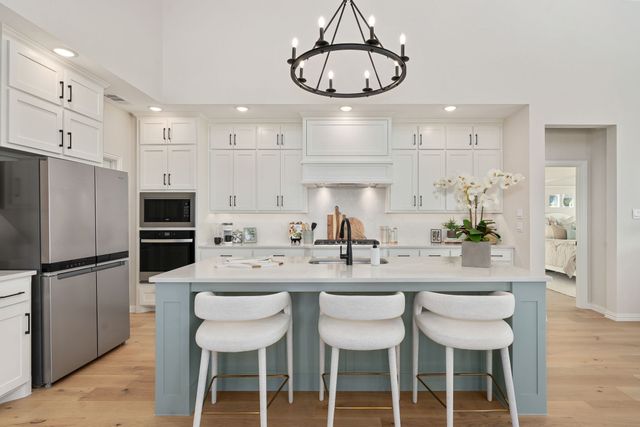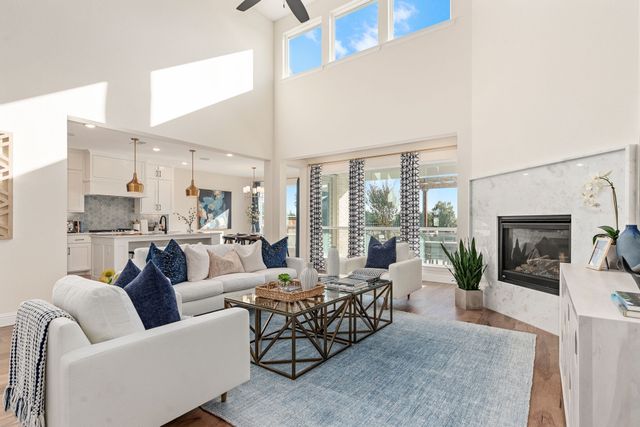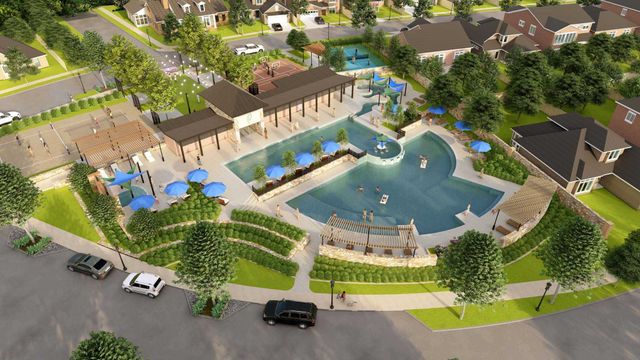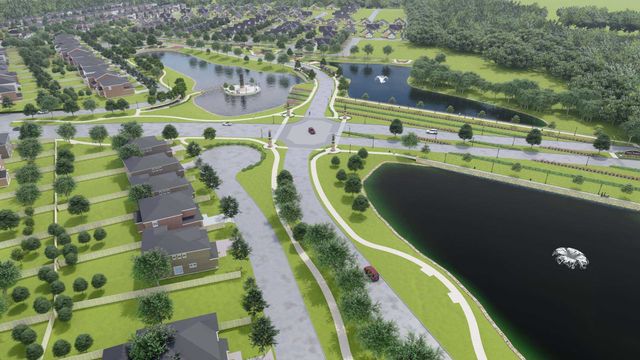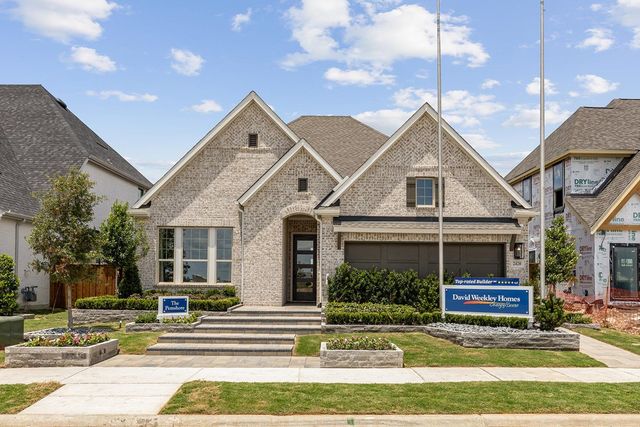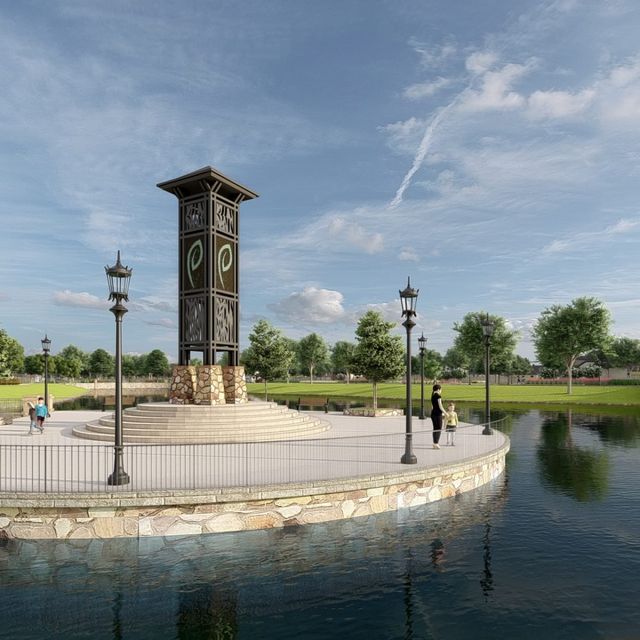Floor Plan
from $672,990
The Fredericksburg II, Celina, TX 75009
4 bd · 3.5 ba · 2 stories · 3,347 sqft
from $672,990
Home Highlights
Garage
Attached Garage
Walk-In Closet
Primary Bedroom Downstairs
Utility/Laundry Room
Dining Room
Family Room
Porch
Patio
Kitchen
Energy Efficient
Loft
Mudroom
Community Pool
Flex Room
Plan Description
The darling of the line-up, the 4-bedroom, 3.5-bathroom Fredericksburg plan starts with a super-sized covered front porch that invites you into the grand foyer leading to a secondary bedroom with ensuite bathroom and flex room. Down the foyer and adjacent to the 300+sf light and bright great room is the Chef’s kitchen featuring granite countertops and loads of cabinetry, dining room and 6’x4’ walk-in pantry. The nearly 200 square feet of space in the owner’s suite downstairs offers a spacious, spa-like ensuite bath with his and hers sinks, walk-in shower and his and hers walk-in closets. Upstairs features two generous sized bedrooms with large walk-in closets and a flexible jack and jill style bathroom. The open to below loft and storage closet finishes off the top floor. The Fredericksburg also offers a 3 car tandem garage and sizeable 200 sf covered patio. Some of the flexible options for this home include Media Room, large multi-slide door at great room, Extended Rear Patio, Chef’s Kitchen, Fireplace, Super Shower and Free-Standing Tub at Owner’s Bath, to name a few.
Plan Details
*Pricing and availability are subject to change.- Name:
- The Fredericksburg II
- Garage spaces:
- 3
- Property status:
- Floor Plan
- Size:
- 3,347 sqft
- Stories:
- 2
- Beds:
- 4
- Baths:
- 3.5
Construction Details
- Builder Name:
- William Ryan Homes
Home Features & Finishes
- Garage/Parking:
- GarageAttached Garage
- Interior Features:
- Walk-In ClosetLoft
- Laundry facilities:
- Utility/Laundry Room
- Property amenities:
- PatioPorch
- Rooms:
- Flex RoomKitchenMudroomDining RoomFamily RoomPrimary Bedroom Downstairs

Considering this home?
Our expert will guide your tour, in-person or virtual
Need more information?
Text or call (888) 486-2818
Ten Mile Creek Community Details
Community Amenities
- Dining Nearby
- Energy Efficient
- Club House
- Community Pool
- Walking, Jogging, Hike Or Bike Trails
- Resort-Style Pool
- Shopping Nearby
Neighborhood Details
Celina, Texas
Collin County 75009
Schools in Celina Independent School District
GreatSchools’ Summary Rating calculation is based on 4 of the school’s themed ratings, including test scores, student/academic progress, college readiness, and equity. This information should only be used as a reference. NewHomesMate is not affiliated with GreatSchools and does not endorse or guarantee this information. Please reach out to schools directly to verify all information and enrollment eligibility. Data provided by GreatSchools.org © 2024
Average Home Price in 75009
Getting Around
Air Quality
Taxes & HOA
- HOA fee:
- N/A
