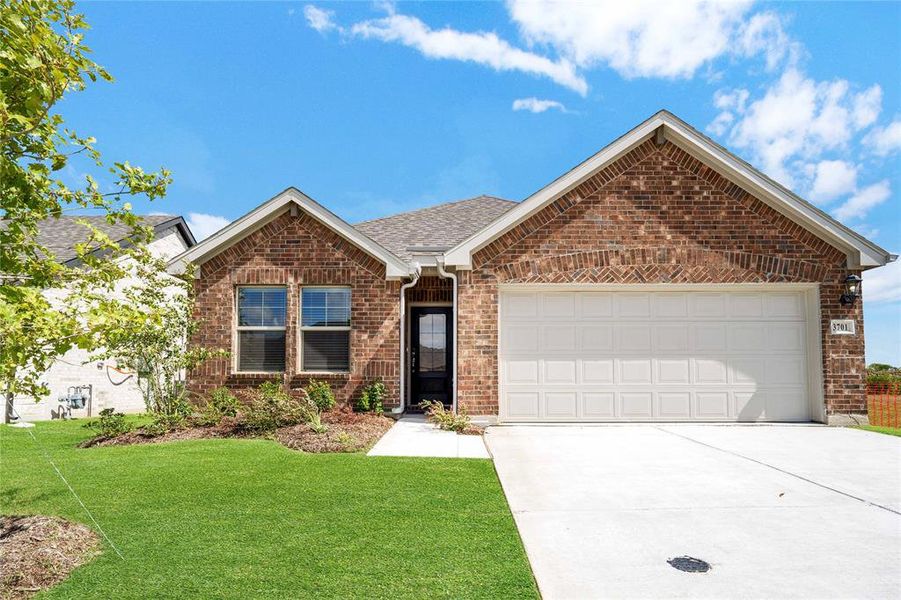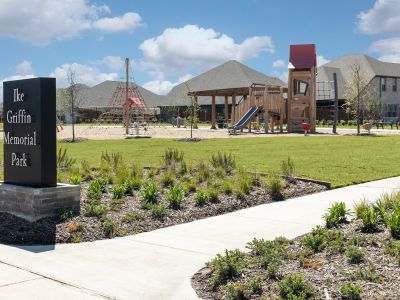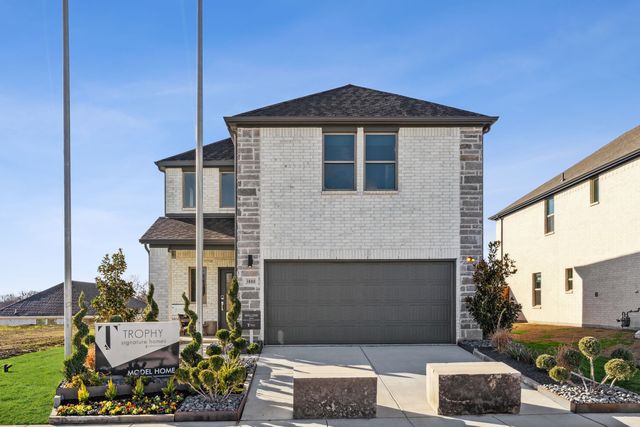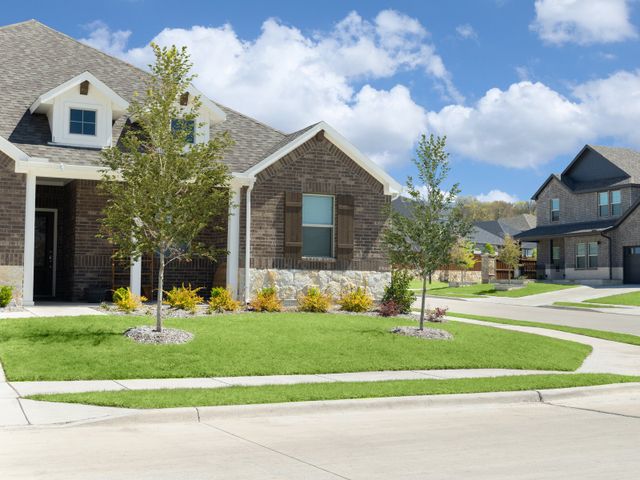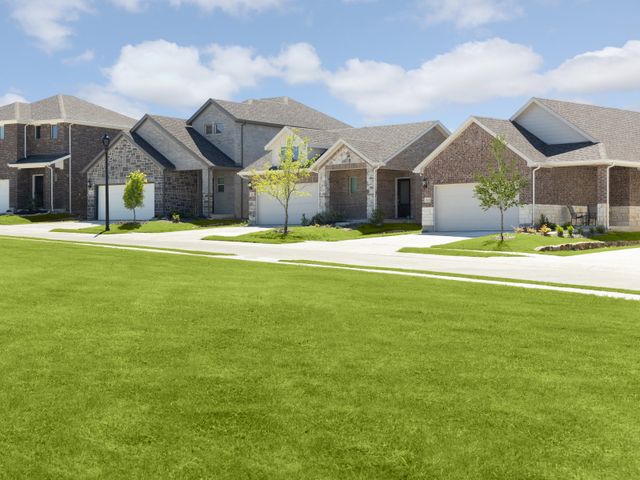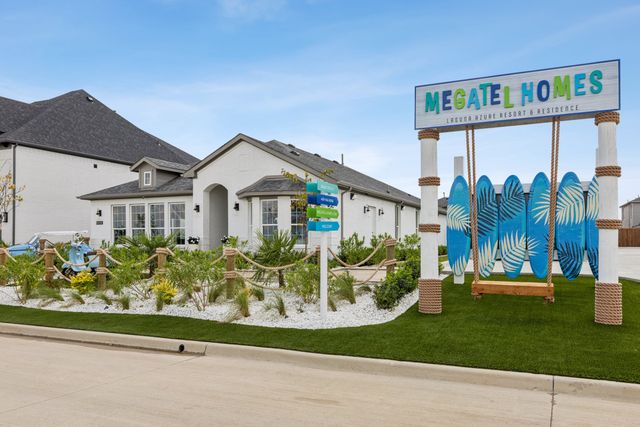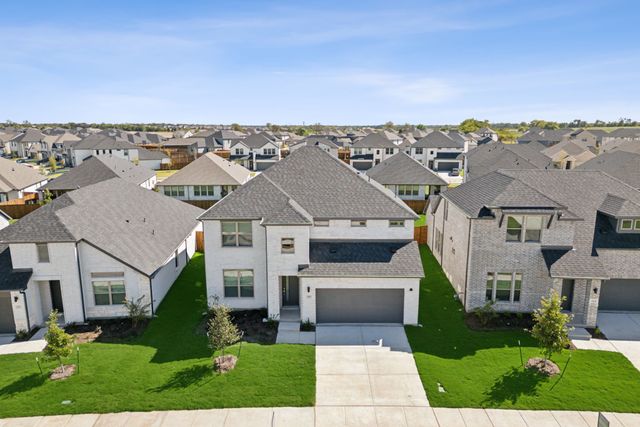Pending/Under Contract
$349,000
3701 Belfort Drive, McKinney, TX 75071
The Allen Plan
4 bd · 2 ba · 1 story · 1,988 sqft
$349,000
Home Highlights
Garage
Attached Garage
Walk-In Closet
Primary Bedroom Downstairs
Utility/Laundry Room
Porch
Patio
Primary Bedroom On Main
Carpet Flooring
Central Air
Dishwasher
Microwave Oven
Tile Flooring
Composition Roofing
Disposal
Home Description
Brand new, energy-efficient home available NOW! This stunning property offers an open-concept layout featuring a spacious, secluded primary suite. The kitchen boasts white cabinets, veined white quartz countertops, a large island, and flows seamlessly into the expansive living area with plenty of natural light. Stylish tan EVP flooring complements dark beige textured carpet throughout. A versatile flex space is perfect for an office or game room. Enjoy weekends by the resort-style community pool or the nearby playground. Conveniently located off US 380, Southridge is minutes from major employment centers, shopping, dining, and entertainment. This energy-efficient home comes equipped with advanced features to help reduce utility costs and promote a healthier living environment for your family. Don’t miss out!
Home Details
*Pricing and availability are subject to change.- Garage spaces:
- 2
- Property status:
- Pending/Under Contract
- Size:
- 1,988 sqft
- Stories:
- 1
- Beds:
- 4
- Baths:
- 2
- Fence:
- Wood Fence
Construction Details
- Builder Name:
- Meritage Homes
- Year Built:
- 2024
- Roof:
- Composition Roofing
Home Features & Finishes
- Appliances:
- Exhaust Fan VentedSprinkler System
- Construction Materials:
- Brick
- Cooling:
- Central Air
- Flooring:
- Ceramic FlooringVinyl FlooringCarpet FlooringTile Flooring
- Foundation Details:
- Slab
- Garage/Parking:
- Door OpenerGarageFront Entry Garage/ParkingMulti-Door GarageAttached Garage
- Interior Features:
- Ceiling-HighWalk-In ClosetPantryDouble VanityWindow Coverings
- Kitchen:
- DishwasherMicrowave OvenDisposalGas CooktopKitchen IslandGas OvenKitchen Range
- Laundry facilities:
- Stackable Washer/DryerUtility/Laundry Room
- Lighting:
- Exterior Lighting
- Property amenities:
- BackyardPatioPorch
- Rooms:
- Primary Bedroom On MainOpen Concept FloorplanPrimary Bedroom Downstairs
- Security system:
- Smoke Detector

Considering this home?
Our expert will guide your tour, in-person or virtual
Need more information?
Text or call (888) 486-2818
Utility Information
- Heating:
- Central Heating
- Utilities:
- Electricity Available, City Water System, Cable Available, Individual Water Meter, Individual Gas Meter, High Speed Internet Access, Cable TV, Curbs
Southridge - Signature Series Community Details
Community Amenities
- Dining Nearby
- Playground
- Club House
- Community Pool
- Walking, Jogging, Hike Or Bike Trails
- Resort-Style Pool
- Children's Splash Pad
- Entertainment
- Master Planned
- Shopping Nearby
Neighborhood Details
McKinney, Texas
Collin County 75071
Schools in Princeton Independent School District
- Grades M-MPublic
mattei middle
0.7 mi9055 cr 728 - Grades PK-PKPublic
canup early childhood
1.0 mi301 n 5th st
GreatSchools’ Summary Rating calculation is based on 4 of the school’s themed ratings, including test scores, student/academic progress, college readiness, and equity. This information should only be used as a reference. NewHomesMate is not affiliated with GreatSchools and does not endorse or guarantee this information. Please reach out to schools directly to verify all information and enrollment eligibility. Data provided by GreatSchools.org © 2024
Average Home Price in 75071
Getting Around
Air Quality
Taxes & HOA
- Tax Rate:
- 1.69%
- HOA Name:
- Neighborhood Management
- HOA fee:
- $600/annual
- HOA fee requirement:
- Mandatory
Estimated Monthly Payment
Recently Added Communities in this Area
Nearby Communities in McKinney
New Homes in Nearby Cities
More New Homes in McKinney, TX
Listed by Christie Cannon, offers@cannonteam.com
Keller Williams Frisco Stars, MLS 20738064
Keller Williams Frisco Stars, MLS 20738064
You may not reproduce or redistribute this data, it is for viewing purposes only. This data is deemed reliable, but is not guaranteed accurate by the MLS or NTREIS. This data was last updated on: 06/09/2023
Read MoreLast checked Nov 19, 4:00 am
