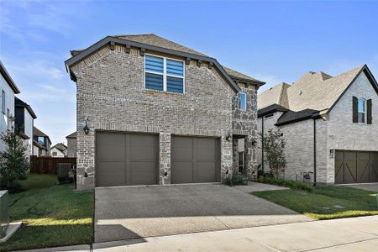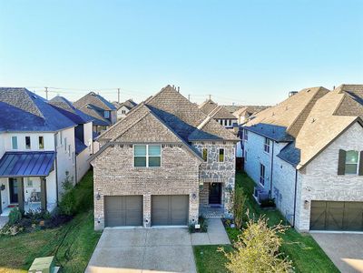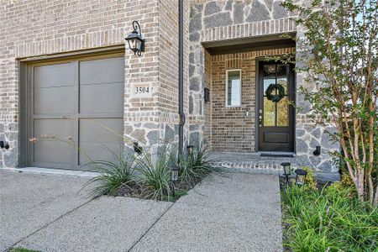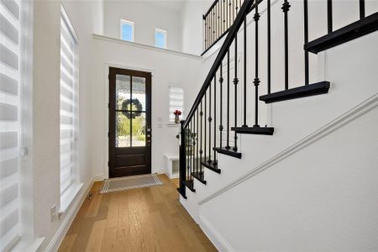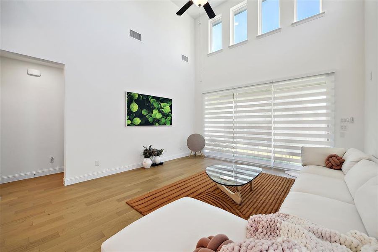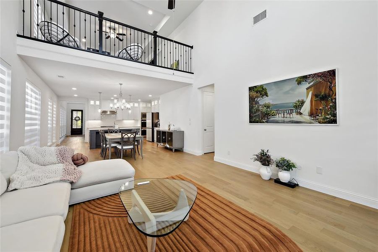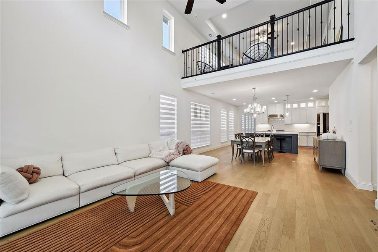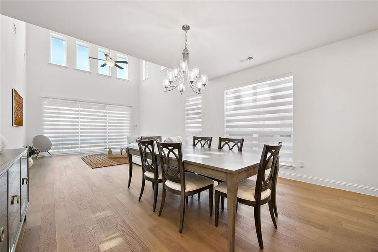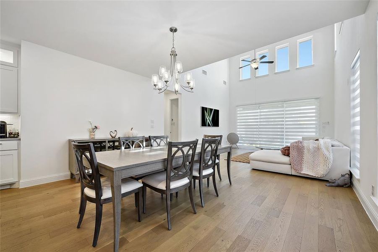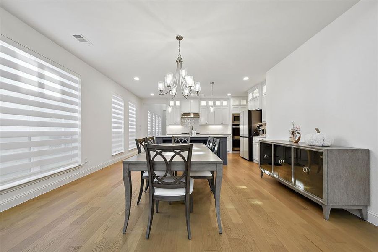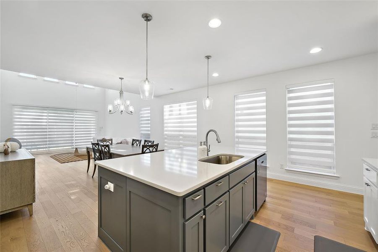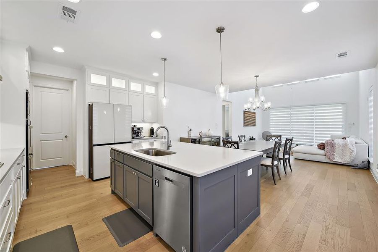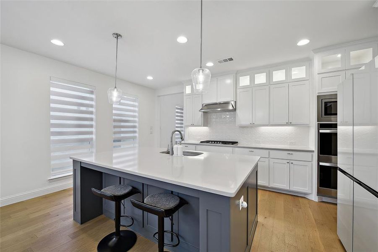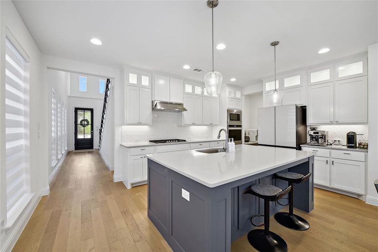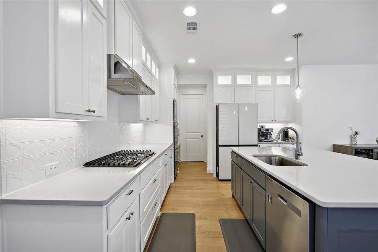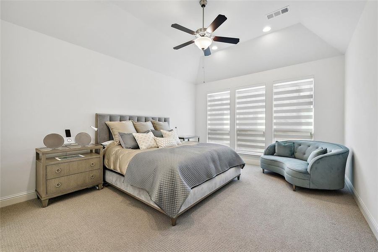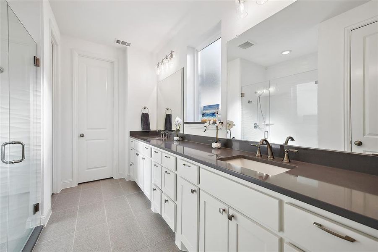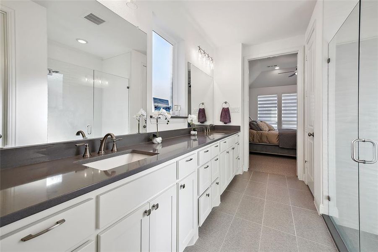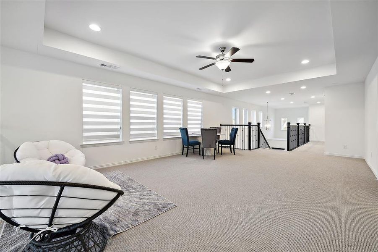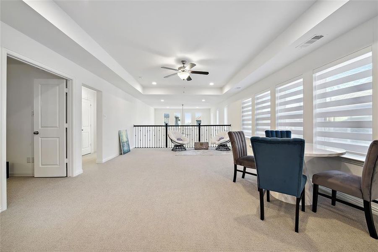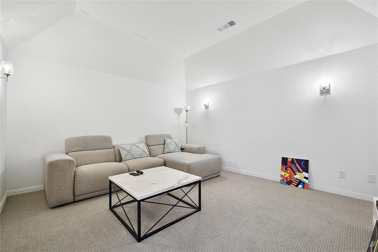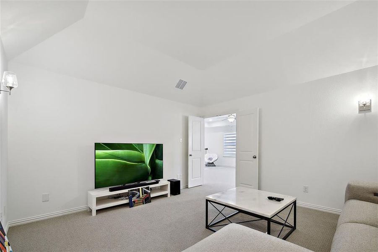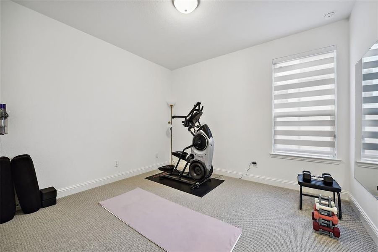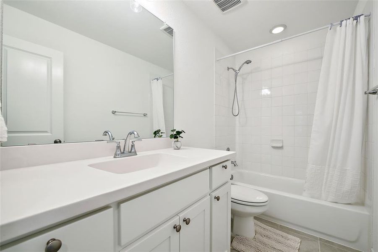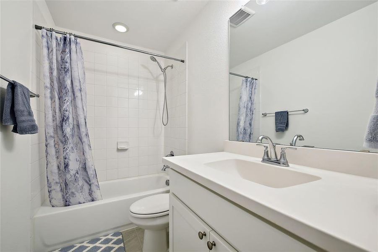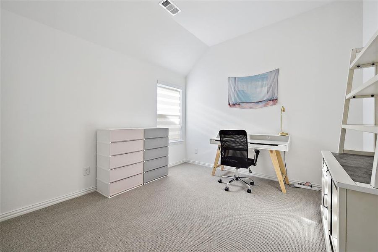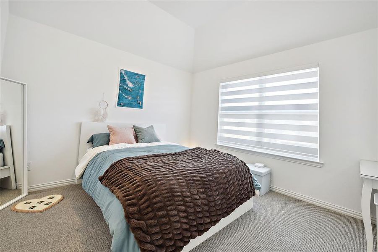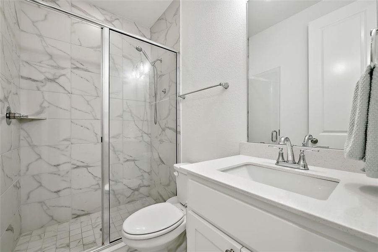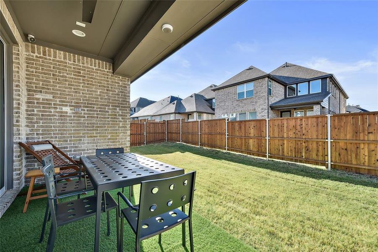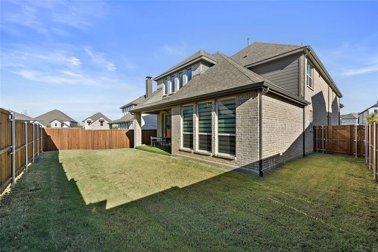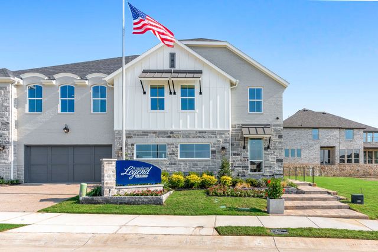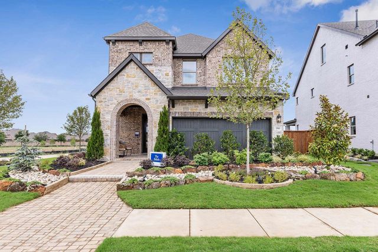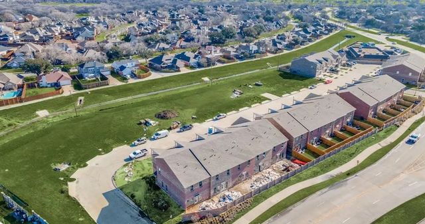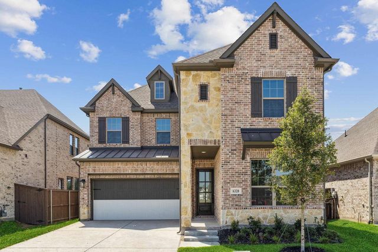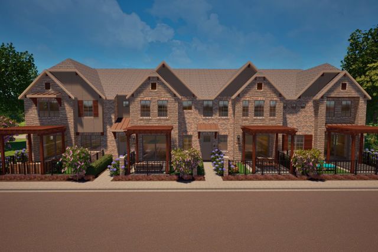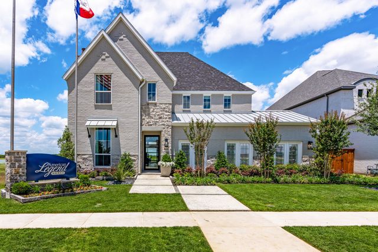Pending/Under Contract
$880,000
3504 Damsel Mackenzie Street, Lewisville, TX 75056
5 bd · 4 ba · 2 stories · 3,353 sqft
$880,000
Home Highlights
- North Facing
Garage
Attached Garage
Walk-In Closet
Utility/Laundry Room
Porch
Patio
Carpet Flooring
Dishwasher
Microwave Oven
Wood Flooring
Electricity Available
Door Opener
Gas Heating
Water Heater
Home Description
Easy access to 121 Highway, very convenient to get to many DFW metroplex cities, this newly constructed home completed July 2023 offers the perfect blend of luxury, convenience, and outdoor enjoyment. This home has been owner occupied, pet free, and has been excellently cared for. No outside shoes have been allowed to maintain its pristine condition. 5 Bedrooms and 4 Full Baths, offering plenty of space for family. 1st floor guest bedroom transformed into a mirrored Yoga home gym. Spacious media room for entertainment. Game room on the second floor. Bright modern interior, designed for a fresh, open ambiance, patio perfect for outdoor living. Gas hookup and an outdoor fan, making it ideal for family barbecues and outdoor activities. Automatic wifi controllable dual shades with remotes in the master bedroom, living room, including the sliding doors, and an upstairs bedroom facing Damsel Mackenzie St. Dual window shades throughout the home, offering privacy and style in every room.
Home Details
*Pricing and availability are subject to change.- Garage spaces:
- 2
- Property status:
- Pending/Under Contract
- Lot size (acres):
- 0.13
- Size:
- 3,353 sqft
- Stories:
- 2
- Beds:
- 5
- Baths:
- 4
- Fence:
- Wood Fence
- Facing direction:
- North
Construction Details
Home Features & Finishes
- Appliances:
- Sprinkler System
- Construction Materials:
- CedarCementConcreteWoodBrickRockStone
- Flooring:
- Wood FlooringCarpet FlooringHardwood Flooring
- Foundation Details:
- SlabConcrete Perimeter
- Garage/Parking:
- ParkingDoor OpenerGarageFront Entry Garage/ParkingMulti-Door GarageAttached Garage
- Interior Features:
- Ceiling-VaultedWalk-In ClosetPantryElectric ShadesDouble Vanity
- Kitchen:
- DishwasherMicrowave OvenOvenGas CooktopKitchen IslandGas OvenKitchen RangeDouble OvenElectric Oven
- Laundry facilities:
- DryerWasherStackable Washer/DryerUtility/Laundry Room
- Lighting:
- Exterior Lighting
- Property amenities:
- SidewalkBackyardPatioYardSmart Home SystemPorch
- Security system:
- Fire Sprinkler SystemSecurity SystemSmoke Detector

Considering this home?
Our expert will guide your tour, in-person or virtual
Need more information?
Text or call (888) 486-2818
Utility Information
- Heating:
- Electric Heating, Water Heater, Gas Heating
- Utilities:
- Electricity Available, Natural Gas Available, Underground Utilities, Phone Available, City Water System, Cable Available, Sewer Available, Individual Water Meter, Individual Gas Meter, High Speed Internet Access, Cable TV
Community Amenities
- Playground
- Fitness Center/Exercise Area
- Club House
- Golf Course
- Tennis Courts
- Community Pool
Neighborhood Details
Lewisville, Texas
Denton County 75056
Schools in Lewisville Independent School District
- Grades M-MPublic
stewarts creek elementary
0.4 mi4431 augusta st
GreatSchools’ Summary Rating calculation is based on 4 of the school’s themed ratings, including test scores, student/academic progress, college readiness, and equity. This information should only be used as a reference. NewHomesMate is not affiliated with GreatSchools and does not endorse or guarantee this information. Please reach out to schools directly to verify all information and enrollment eligibility. Data provided by GreatSchools.org © 2024
Average Home Price in 75056
Getting Around
Air Quality
Taxes & HOA
- HOA Name:
- Bright Realty
- HOA fee:
- $1,242/annual
Estimated Monthly Payment
Recently Added Communities in this Area
Nearby Communities in Lewisville
New Homes in Nearby Cities
More New Homes in Lewisville, TX
Listed by Esther Lim, esther.lim@cbrealty.com
Coldwell Banker Realty Frisco, MLS 20736302
Coldwell Banker Realty Frisco, MLS 20736302
You may not reproduce or redistribute this data, it is for viewing purposes only. This data is deemed reliable, but is not guaranteed accurate by the MLS or NTREIS. This data was last updated on: 06/09/2023
Read MoreLast checked Nov 21, 10:00 pm

