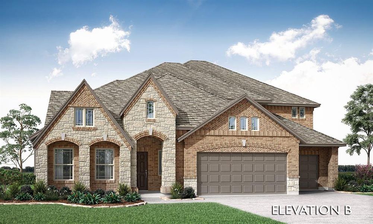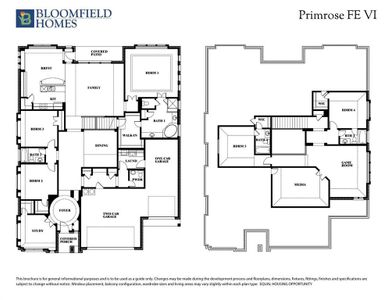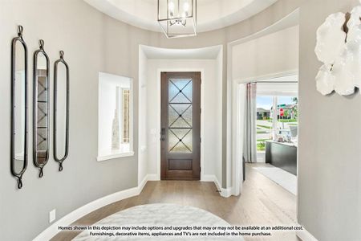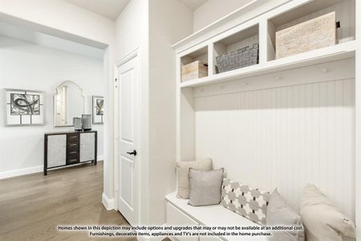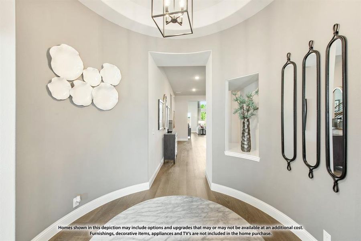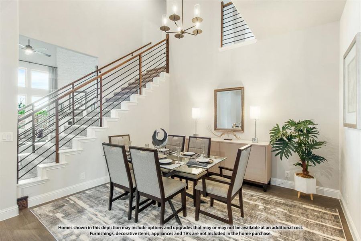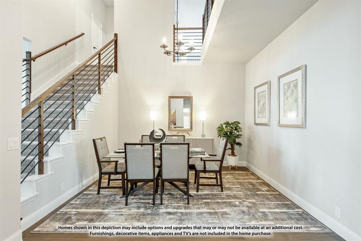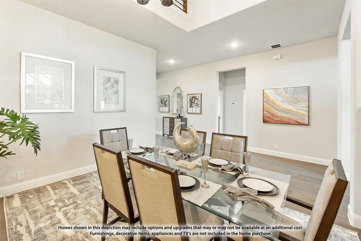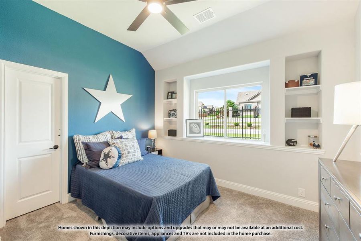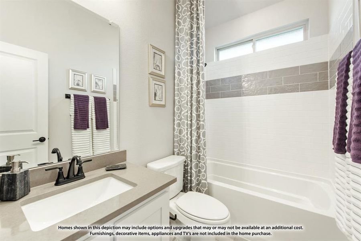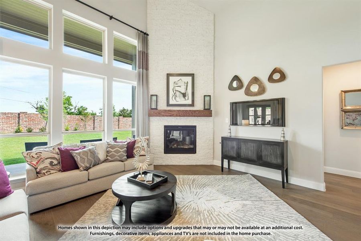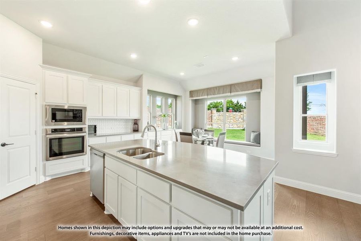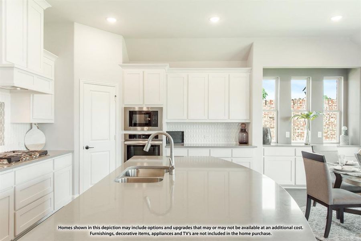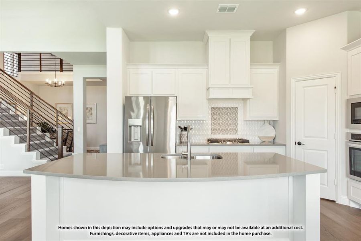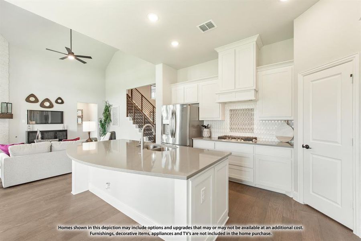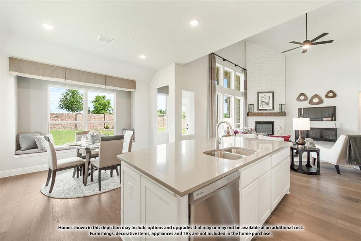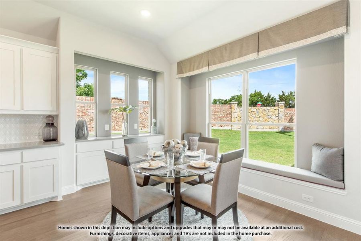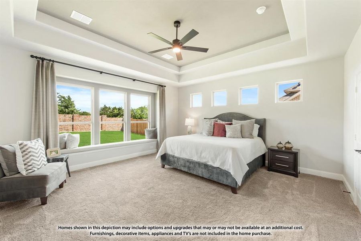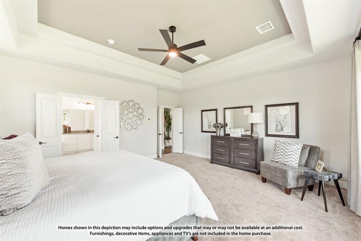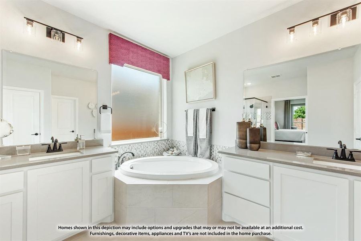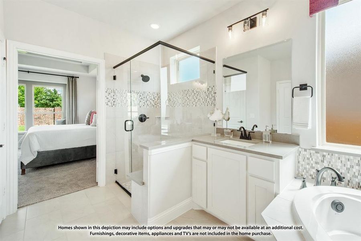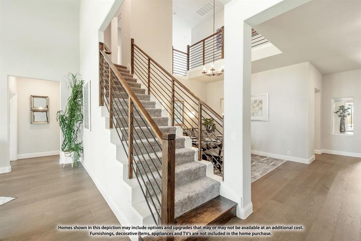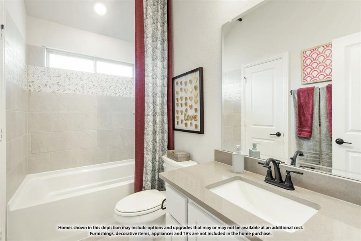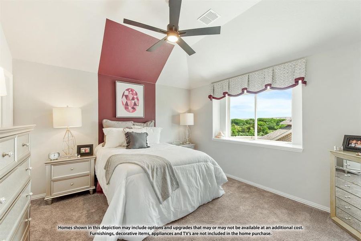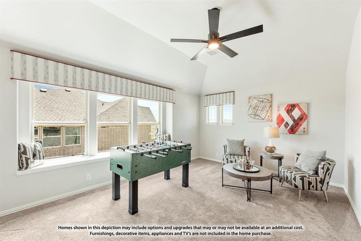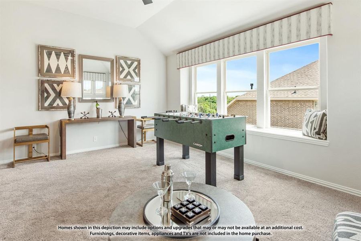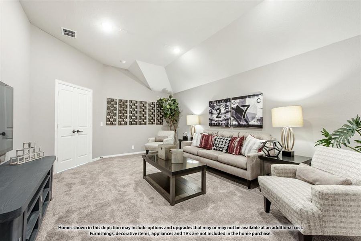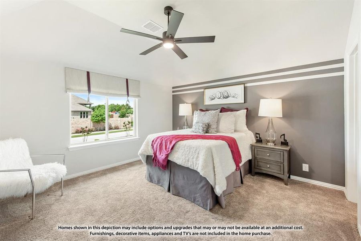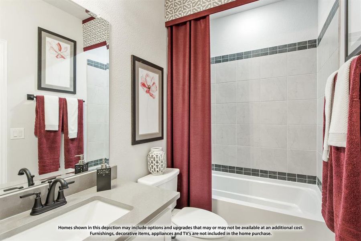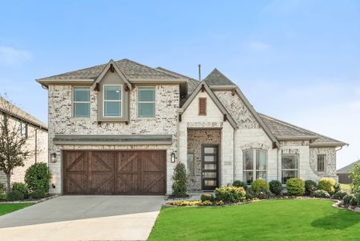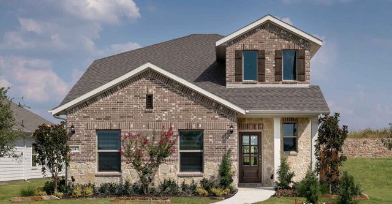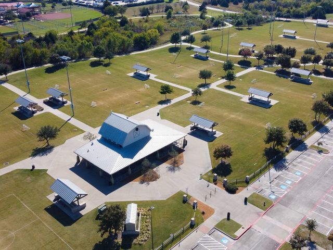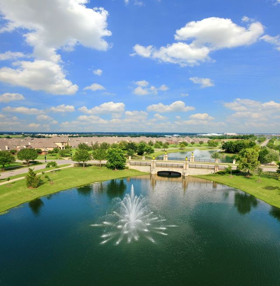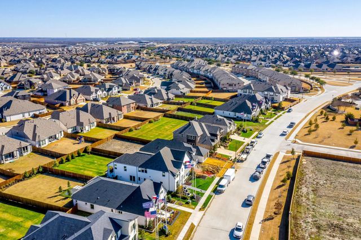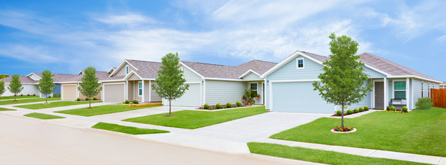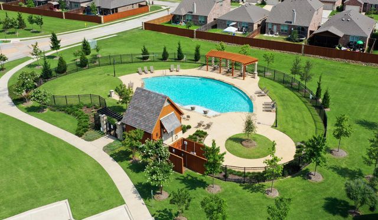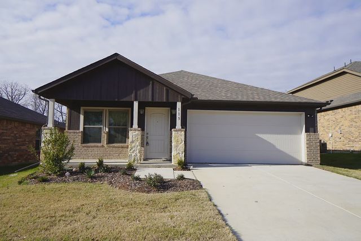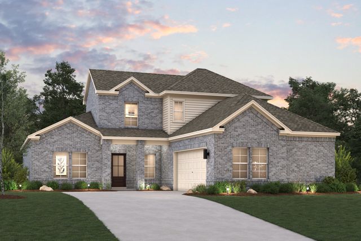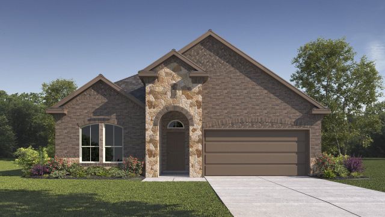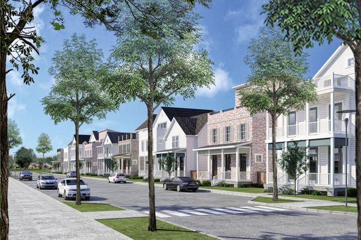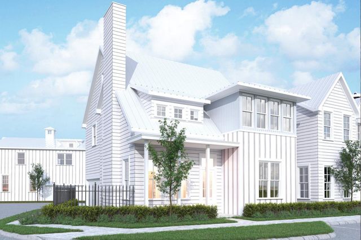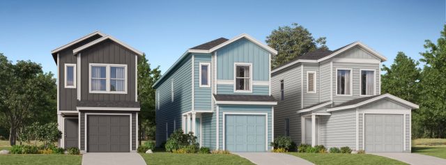Under Construction
$639,000
1904 Midhurst Dr, Forney, TX 75126
Primrose FE VI Plan
5 bd · 4.5 ba · 2 stories · 4,070 sqft
$639,000
Home Highlights
Garage
Attached Garage
Walk-In Closet
Utility/Laundry Room
Family Room
Porch
Patio
Carpet Flooring
Central Air
Dishwasher
Microwave Oven
Tile Flooring
Composition Roofing
Disposal
Fireplace
Home Description
NEW NEVER LIVED IN! Dec 2024 Closing! Bloomfield Homes presents the Primrose FE VI, a massive multigenerational home adorned with luxury features. This stunning 5-bedroom, 4.5-bath residence offers adaptable rooms, high ceilings, and an abundance of rich natural light. The Family Room seamlessly flows into the Deluxe Kitchen, with two adjacent dining areas providing the perfect balance for both casual and formal entertaining. Wood-look Tile adorn the main living areas, while a dramatic Fireplace extends to the ceiling, creating a striking focal point. Open Kitchen with custom cabinetry, elegant countertops, all Gas cooking and built-in SS appliances. Additional thoughtful features include window treatments, a large mudroom, Formal Study, and much more. Nestled on a roomy lot backing up to open space, and access to fantastic community amenities, including a clubhouse, walking trails, a pool, playground, & park. This home is a must see - Call or visit Bloomfield at Devonshire today!
Home Details
*Pricing and availability are subject to change.- Garage spaces:
- 3
- Property status:
- Under Construction
- Lot size (acres):
- 0.18
- Size:
- 4,070 sqft
- Stories:
- 2
- Beds:
- 5
- Baths:
- 4.5
- Fence:
- Wood Fence
Construction Details
- Builder Name:
- Bloomfield Homes
- Year Built:
- 2024
- Roof:
- Composition Roofing
Home Features & Finishes
- Appliances:
- Sprinkler System
- Construction Materials:
- BrickRockStone
- Cooling:
- Ceiling Fan(s)Central Air
- Flooring:
- Ceramic FlooringCarpet FlooringTile Flooring
- Foundation Details:
- Slab
- Garage/Parking:
- Door OpenerGarageCovered Garage/ParkingFront Entry Garage/ParkingAttached Garage
- Interior Features:
- Ceiling-VaultedWalk-In ClosetPantryDouble VanityWindow Coverings
- Kitchen:
- DishwasherMicrowave OvenOvenDisposalGas CooktopKitchen IslandGas Oven
- Laundry facilities:
- DryerWasherUtility/Laundry Room
- Lighting:
- Decorative/Designer Lighting
- Property amenities:
- BackyardPatioFireplaceYardPorch
- Rooms:
- KitchenFamily RoomOpen Concept Floorplan
- Security system:
- Smoke DetectorCarbon Monoxide Detector

Considering this home?
Our expert will guide your tour, in-person or virtual
Need more information?
Text or call (888) 486-2818
Utility Information
- Heating:
- Zoned Heating, Water Heater, Central Heating, Gas Heating
- Utilities:
- City Water System, High Speed Internet Access, Cable TV, Curbs
Devonshire Classic 60-65 Community Details
Community Amenities
- Playground
- Club House
- Community Pool
- Park Nearby
- Splash Pad
- Dock
- Greenbelt View
- Walking, Jogging, Hike Or Bike Trails
- Resort-Style Pool
- Master Planned
- Shopping Nearby
Neighborhood Details
Forney, Texas
Kaufman County 75126
Schools in Forney Independent School District
GreatSchools’ Summary Rating calculation is based on 4 of the school’s themed ratings, including test scores, student/academic progress, college readiness, and equity. This information should only be used as a reference. NewHomesMate is not affiliated with GreatSchools and does not endorse or guarantee this information. Please reach out to schools directly to verify all information and enrollment eligibility. Data provided by GreatSchools.org © 2024
Average Home Price in 75126
Getting Around
Air Quality
Taxes & HOA
- HOA Name:
- CCMC
- HOA fee:
- $186/quarterly
- HOA fee requirement:
- Mandatory
- HOA fee includes:
- Maintenance Grounds, Maintenance Structure
Estimated Monthly Payment
Recently Added Communities in this Area
Nearby Communities in Forney
New Homes in Nearby Cities
More New Homes in Forney, TX
Listed by Marsha Ashlock, marsha@visionsrealty.com
Visions Realty & Investments, MLS 20746128
Visions Realty & Investments, MLS 20746128
You may not reproduce or redistribute this data, it is for viewing purposes only. This data is deemed reliable, but is not guaranteed accurate by the MLS or NTREIS. This data was last updated on: 06/09/2023
Read MoreLast checked Nov 19, 4:00 am
