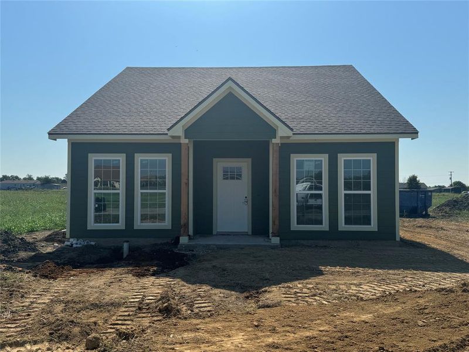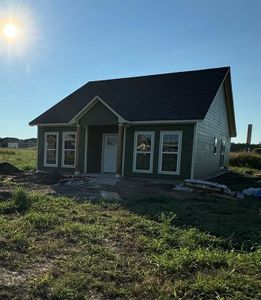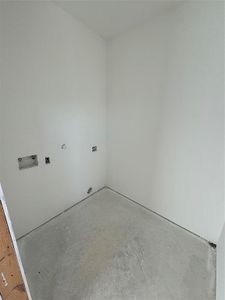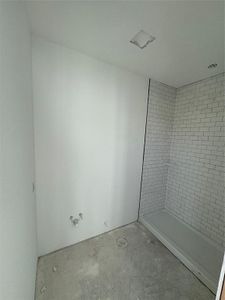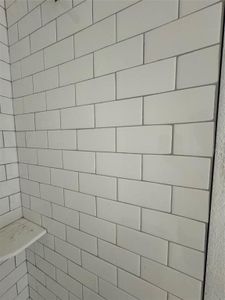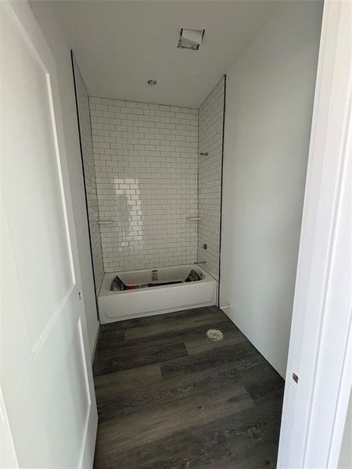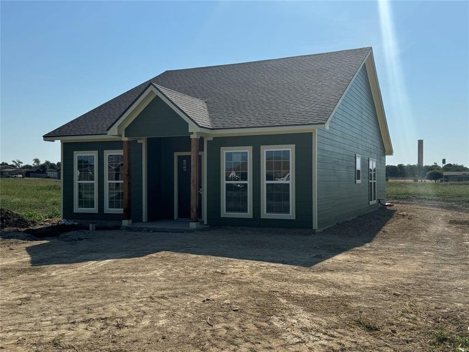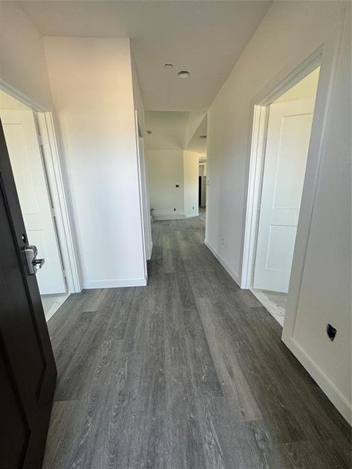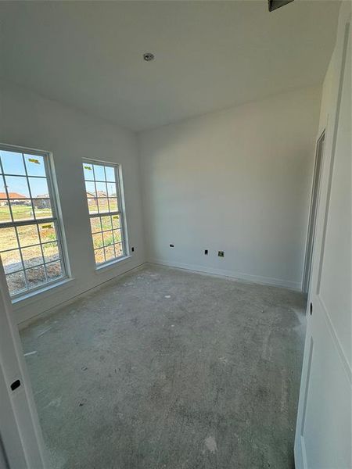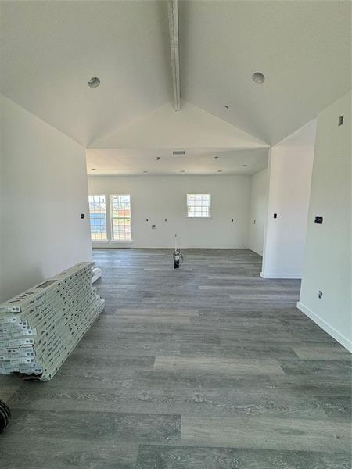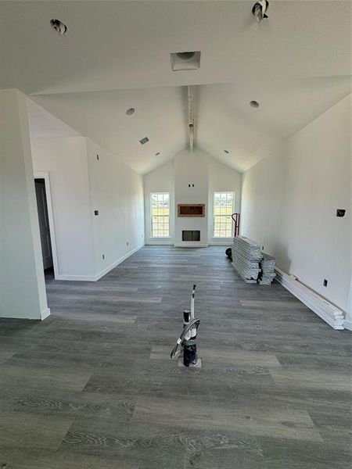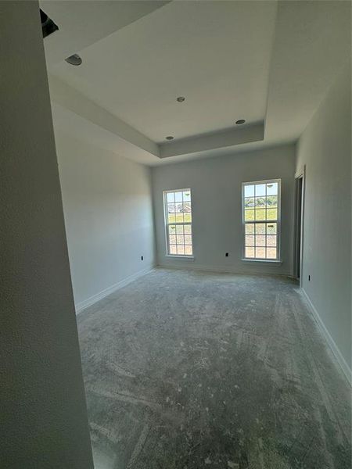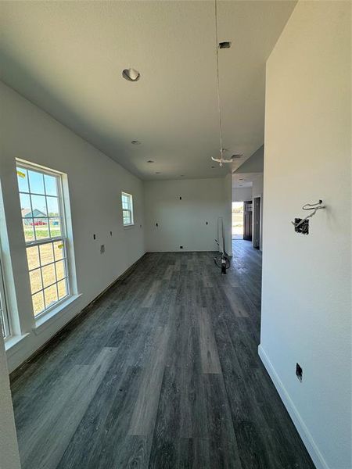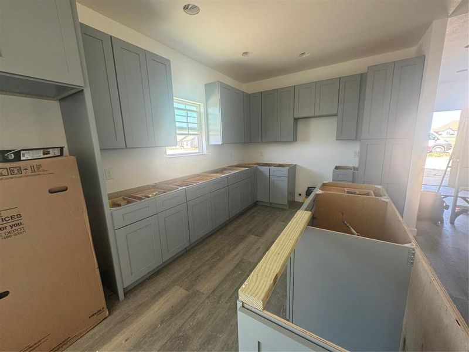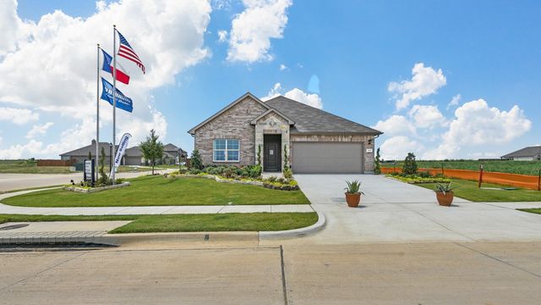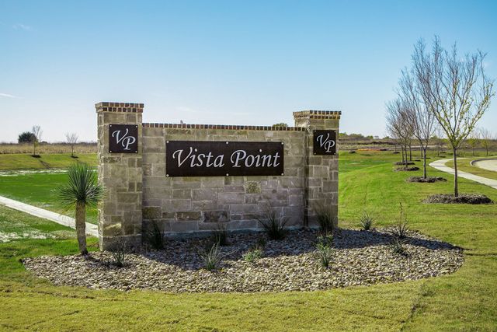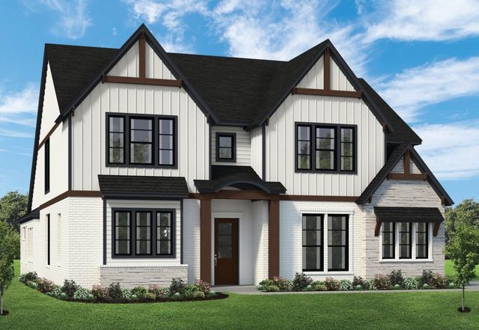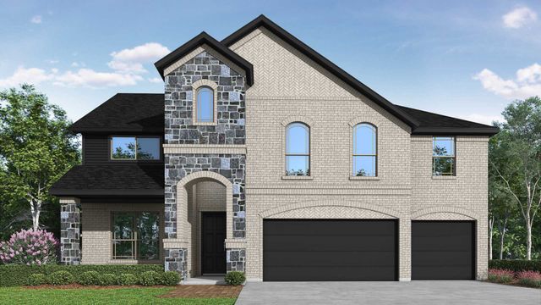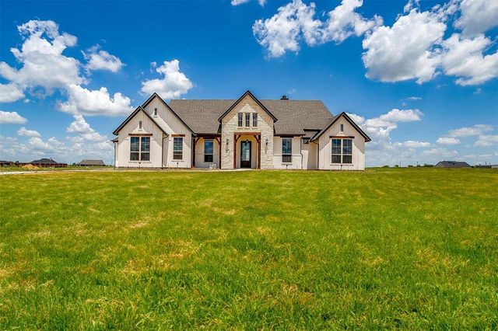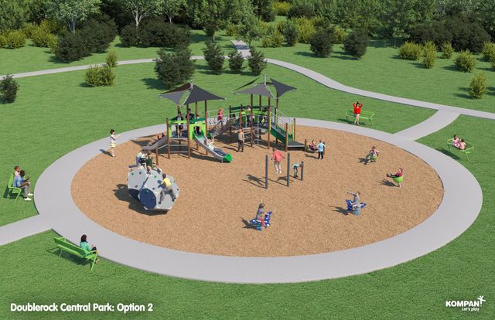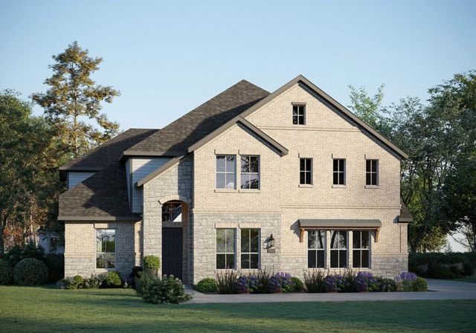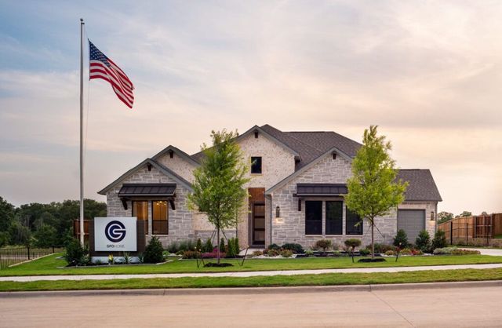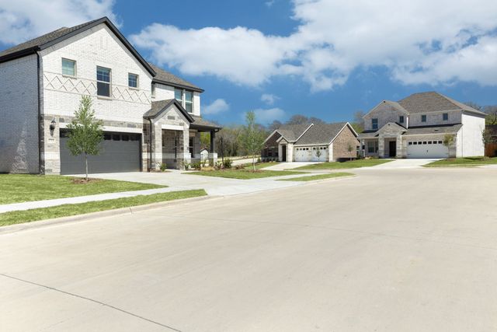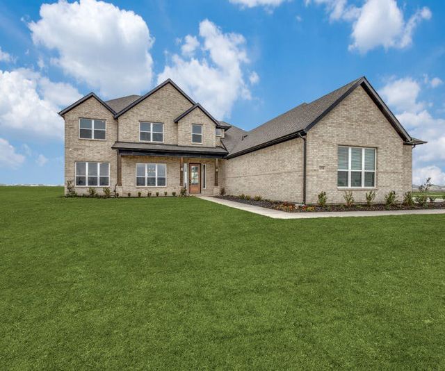Under Construction
$239,900
114 Don Lane, Itasca, TX 76055
3 bd · 2 ba · 1 story · 1,380 sqft
$239,900
Home Highlights
Walk-In Closet
Primary Bedroom Downstairs
Utility/Laundry Room
Porch
Patio
Primary Bedroom On Main
Carpet Flooring
Central Air
Dishwasher
Microwave Oven
Vinyl Flooring
Electricity Available
Refrigerator
Water Heater
Electric Heating
Home Description
Welcome to your dream home! This meticulously crafted 3-bedroom, 2-bathroom home blends modern comfort with stylish finishes. Discover an open-concept layout, featuring vinyl plank flooring flowing through the main areas, with carpet in the bedrooms. The heart of the home is the kitchen, complete with stainless appliances, a large island with a sink, and a walk-in pantry. The living room boasts vaulted ceilings with a striking cedar beam. An electric fireplace adds warmth and charm. The master suite, where a tray ceiling elevates the space, complemented by two walk-in closets offering ample storage. The two additional bedrooms provide flexibility for family, guests, or a home office. Enjoy the convenience of a standalone utility room and upgraded windows throughout, ensuring energy efficiency. The home has been spray-foamed for optimal insulation, enhancing comfort year-round. Don’t miss this opportunity to own a piece of Itasca’s finest new construction—schedule your tour today!
Home Details
*Pricing and availability are subject to change.- Property status:
- Under Construction
- Lot size (acres):
- 0.25
- Size:
- 1,380 sqft
- Stories:
- 1
- Beds:
- 3
- Baths:
- 2
- Fence:
- No Fence
Construction Details
Home Features & Finishes
- Appliances:
- Exhaust Fan Vented
- Cooling:
- Ceiling Fan(s)Central Air
- Flooring:
- Vinyl FlooringCarpet Flooring
- Foundation Details:
- Slab
- Interior Features:
- Ceiling-VaultedWalk-In Closet
- Kitchen:
- DishwasherMicrowave OvenRefrigeratorElectric CooktopKitchen IslandKitchen RangeElectric Oven
- Laundry facilities:
- DryerWasherStackable Washer/DryerUtility/Laundry Room
- Lighting:
- Exterior Lighting
- Property amenities:
- Electric FireplacePatioPorch
- Rooms:
- Primary Bedroom On MainPrimary Bedroom Downstairs
- Security system:
- Smoke Detector

Considering this home?
Our expert will guide your tour, in-person or virtual
Need more information?
Text or call (888) 486-2818
Utility Information
- Heating:
- Electric Heating, Water Heater, Central Heating
- Utilities:
- Electricity Available, City Water System
Neighborhood Details
Itasca, Texas
Hill County 76055
Schools in Itasca Independent School District
- Grades M-MPublic
hill co j j a e p
1.3 mi123 n college
GreatSchools’ Summary Rating calculation is based on 4 of the school’s themed ratings, including test scores, student/academic progress, college readiness, and equity. This information should only be used as a reference. NewHomesMate is not affiliated with GreatSchools and does not endorse or guarantee this information. Please reach out to schools directly to verify all information and enrollment eligibility. Data provided by GreatSchools.org © 2024
Average Home Price in 76055
Getting Around
Air Quality
Taxes & HOA
- HOA fee:
- N/A
Estimated Monthly Payment
Recently Added Communities in this Area
Nearby Communities in Itasca
New Homes in Nearby Cities
More New Homes in Itasca, TX
Listed by Forrest Neeley, forrestneeley@breakawayrg.com
Texas Premier Realty, MLS 20744237
Texas Premier Realty, MLS 20744237
You may not reproduce or redistribute this data, it is for viewing purposes only. This data is deemed reliable, but is not guaranteed accurate by the MLS or NTREIS. This data was last updated on: 06/09/2023
Read MoreLast checked Nov 21, 4:00 pm
