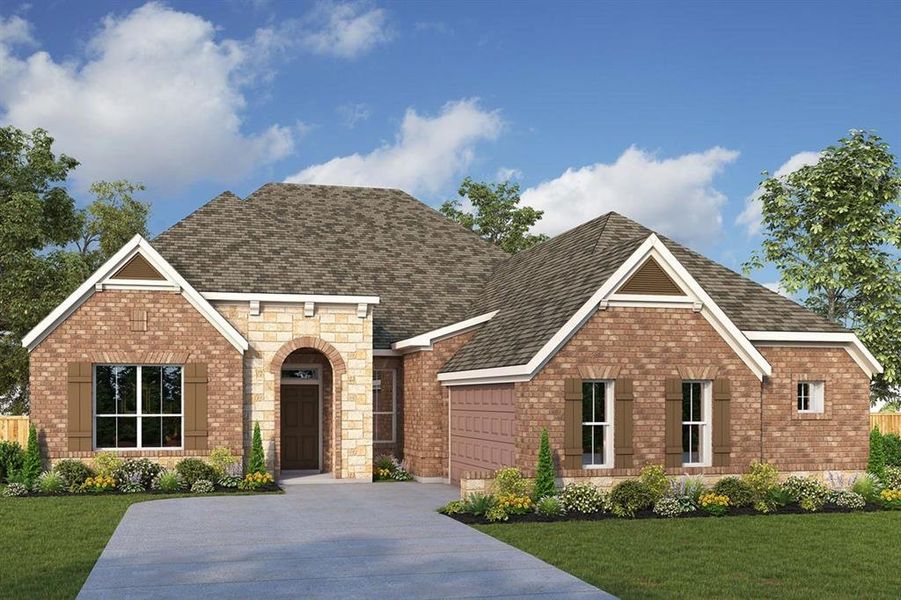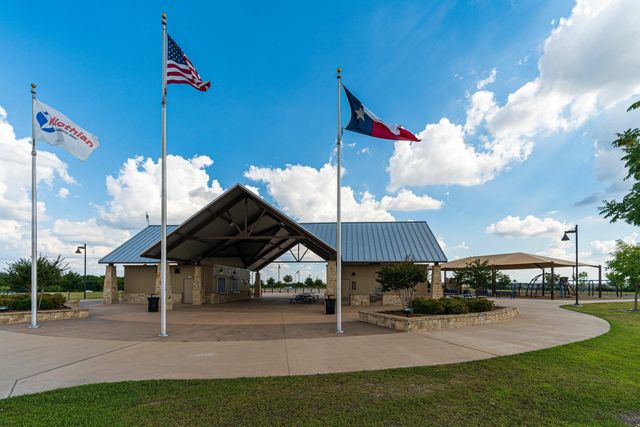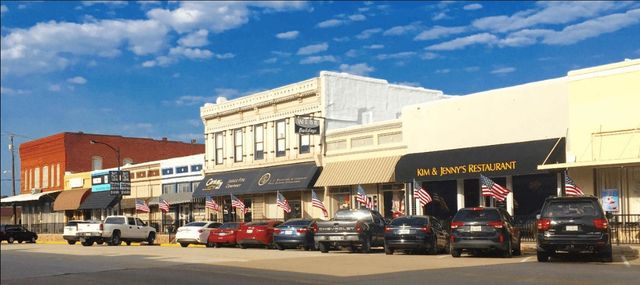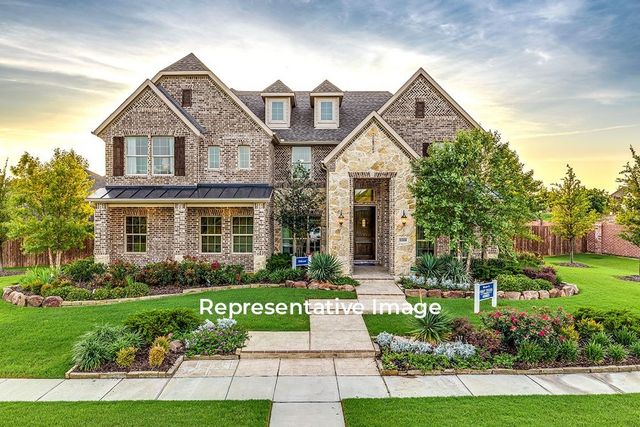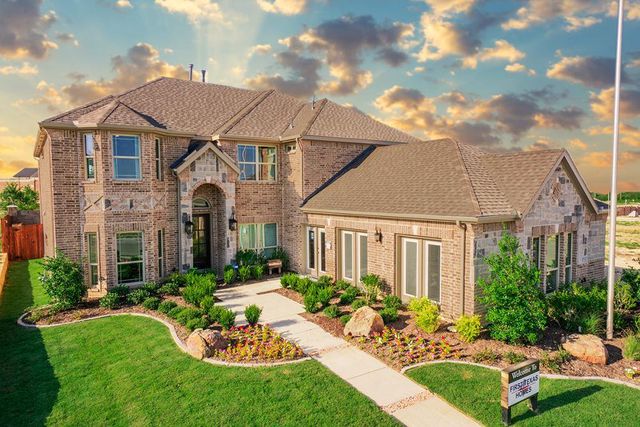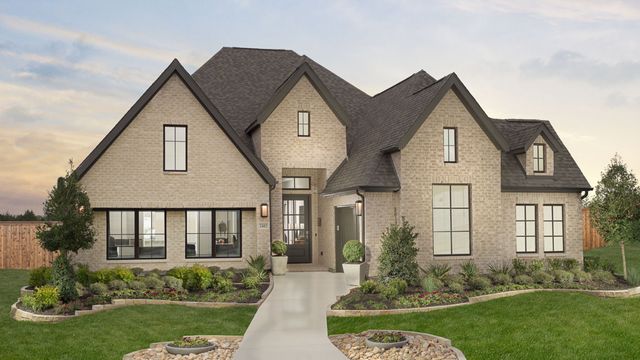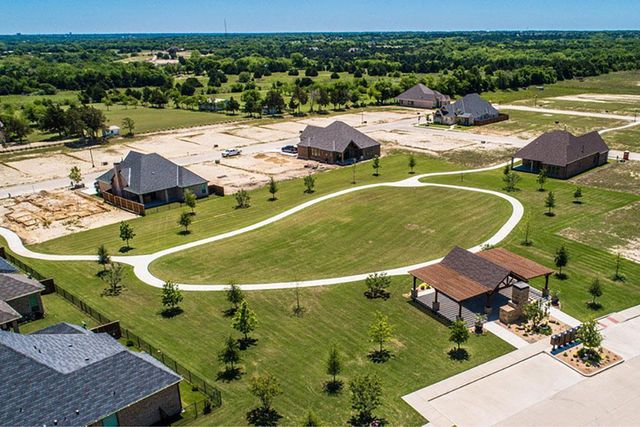Under Construction
$614,061
113 Calf Lane, Midlothian, TX 76065
Chamberlaine Plan
4 bd · 3 ba · 1 story · 2,840 sqft
$614,061
Home Highlights
Garage
Attached Garage
Primary Bedroom Downstairs
Primary Bedroom On Main
Dishwasher
High Speed Internet Access
Home Description
The Chamberlaine floor plan by David Weekley Homes blends vibrant lifestyle spaces with top-quality craftsmanship. Begin and end each day in the exquisite comfort of your superb Owner’s Retreat, which includes a pamper-ready bathroom and a deluxe walk-in closet. Each spare bedroom supports growing minds and personalities by combining unique appeal and plenty of room to thrive. The spacious central retreat and welcoming front study invite you to create your ultimate special-purpose rooms. Cook up culinary delights in the streamlined kitchen, which features a step-in pantry and a family gathering island. Your open floor plan provides a sunlit space ready to fulfill your design and décor dreams. Enjoy your evening leisure with a good book and your favorite beverage from the shade of your covered porch. Get the most out of each day with the innovative EnergySaver™ enhancements of this distinguished new home in Redden Farms of Midlothian, Texas.
Home Details
*Pricing and availability are subject to change.- Garage spaces:
- 2
- Property status:
- Under Construction
- Size:
- 2,840 sqft
- Stories:
- 1
- Beds:
- 4
- Baths:
- 3
Construction Details
- Builder Name:
- David Weekley Homes
- Year Built:
- 2024
Home Features & Finishes
- Construction Materials:
- BrickStone
- Garage/Parking:
- GarageMulti-Door GarageAttached Garage
- Interior Features:
- Ceiling-VaultedFlat Screen Wiring
- Kitchen:
- DishwasherElectric Oven
- Lighting:
- Decorative/Designer Lighting
- Rooms:
- Primary Bedroom On MainPrimary Bedroom Downstairs

Considering this home?
Our expert will guide your tour, in-person or virtual
Need more information?
Text or call (888) 486-2818
Utility Information
- Utilities:
- City Water System, High Speed Internet Access
Neighborhood Details
Midlothian, Texas
Ellis County 76065
Schools in Midlothian Independent School District
GreatSchools’ Summary Rating calculation is based on 4 of the school’s themed ratings, including test scores, student/academic progress, college readiness, and equity. This information should only be used as a reference. NewHomesMate is not affiliated with GreatSchools and does not endorse or guarantee this information. Please reach out to schools directly to verify all information and enrollment eligibility. Data provided by GreatSchools.org © 2024
Average Home Price in 76065
Getting Around
Air Quality
Noise Level
78
50Active100
A Soundscore™ rating is a number between 50 (very loud) and 100 (very quiet) that tells you how loud a location is due to environmental noise.
Taxes & HOA
- HOA Name:
- Redden HOA
- HOA fee:
- $750/annual
Estimated Monthly Payment
Recently Added Communities in this Area
Nearby Communities in Midlothian
New Homes in Nearby Cities
More New Homes in Midlothian, TX
Listed by Jimmy Rado, dia@dwhomes.com
David M. Weekley, MLS 20748450
David M. Weekley, MLS 20748450
You may not reproduce or redistribute this data, it is for viewing purposes only. This data is deemed reliable, but is not guaranteed accurate by the MLS or NTREIS. This data was last updated on: 06/09/2023
Read MoreLast checked Nov 21, 10:00 am
