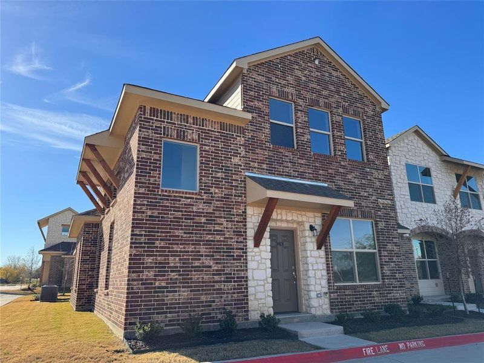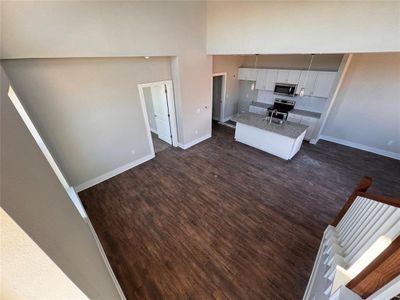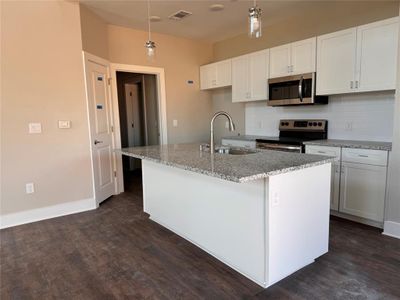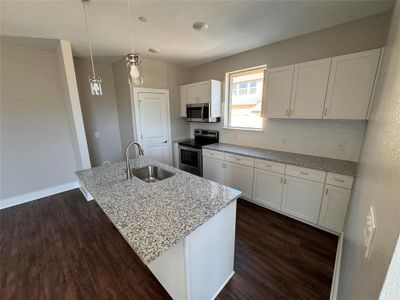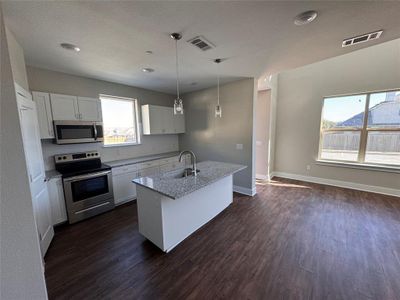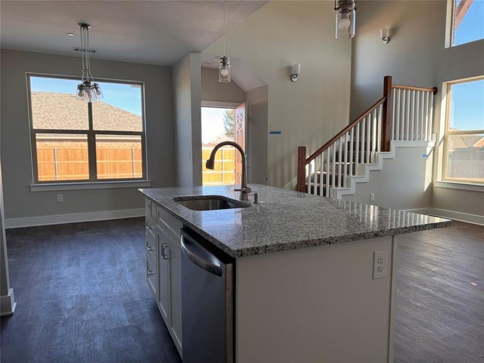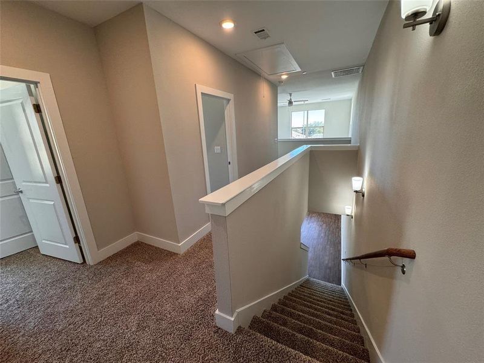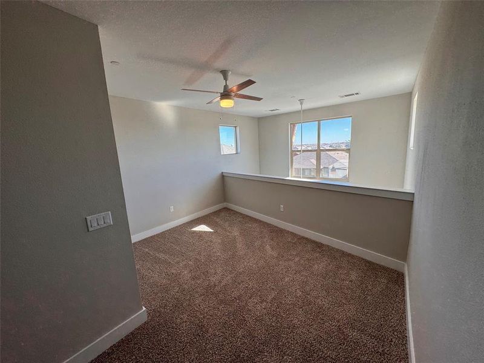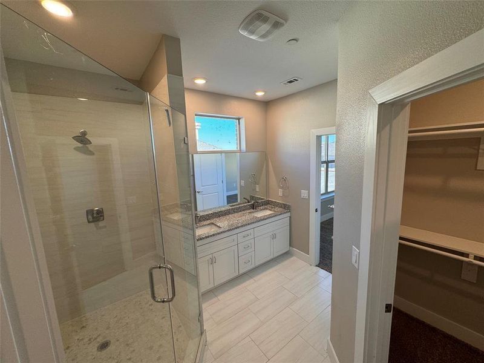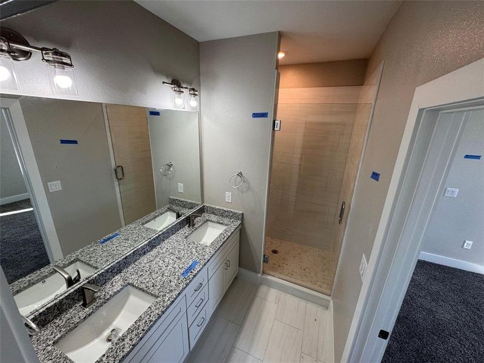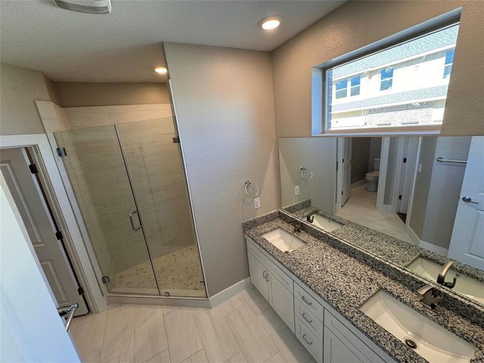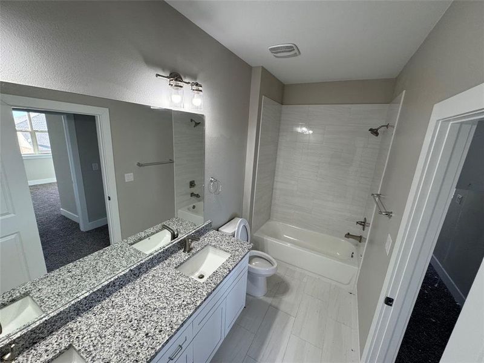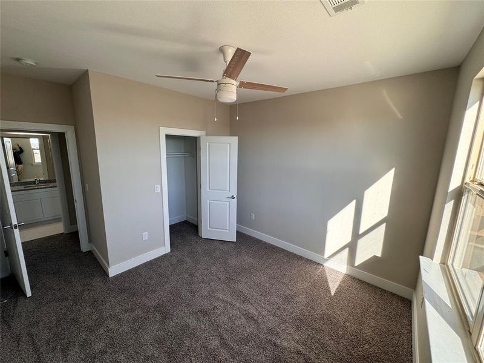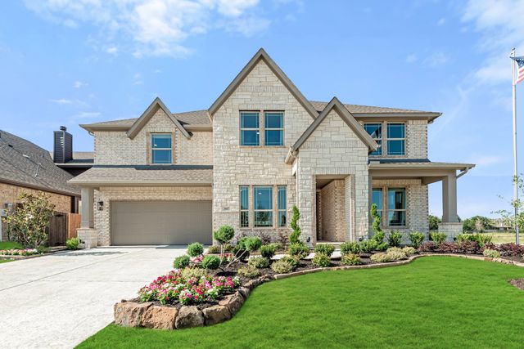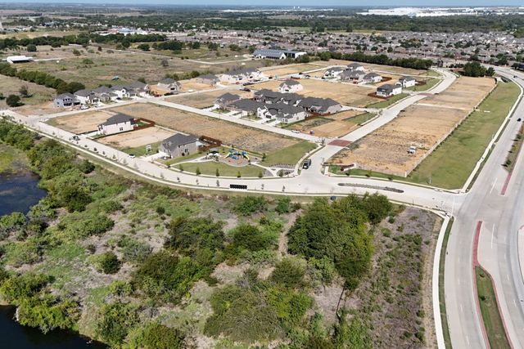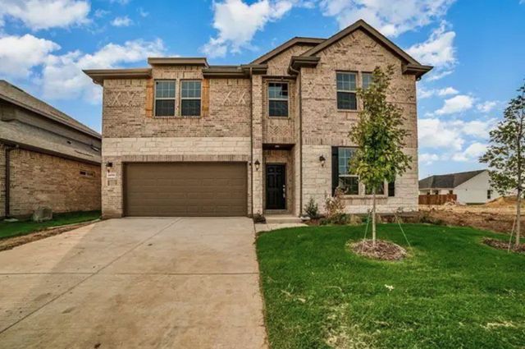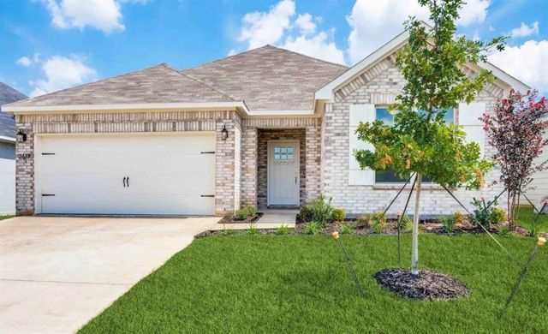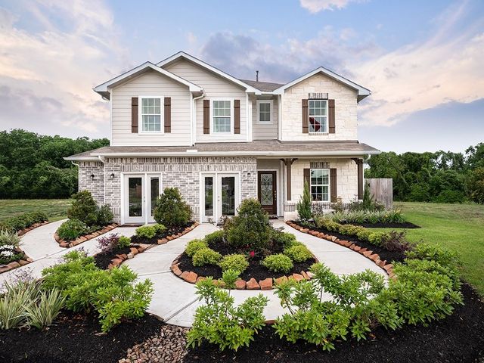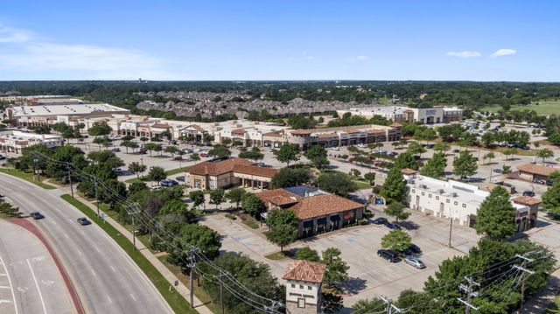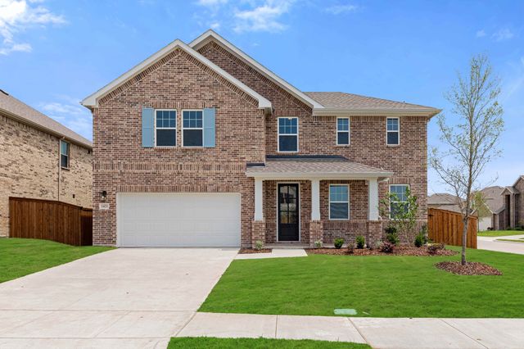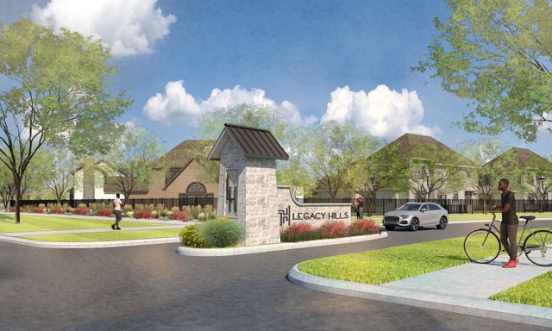Move-in Ready
$421,900
3401 Aaron Place, Denton, TX 76226
A Plan
3 bd · 2.5 ba · 2 stories · 1,922 sqft
$421,900
Home Highlights
Garage
Attached Garage
Walk-In Closet
Carpet Flooring
Central Air
Dishwasher
Microwave Oven
Tile Flooring
Composition Roofing
Disposal
Kitchen
Vinyl Flooring
Electricity Available
Door Opener
Water Heater
Home Description
This townhome features our A floorplan & is our most expansive and luxurious townhome. Spanning 1,922 feet, this townhome boasts an impressive footprint. Upon entering the spacious living room invites you to unwind and relax, while the gourmet kitchen, equipped with high end stainless appliances and granite countertops, is a focal point of this featured floorplan. The townhome features 3 generously-sized bedrooms, each adorned with plush carpeting, ample closet space, and large windows offering as much natural light as you can ask for. The master suite is a true sanctuary, complete with an ensuite bathroom featuring a glass-enclosed shower. The second living area is the perfect space for entertaining, but is versatile enough to serve as a home office or media room. The additional bedrooms upstairs boast ample room to serve any capacity you see fit, from guest rooms to a home office, and are served by a well-positioned bathroom that connects the bedrooms to the second living area.
Home Details
*Pricing and availability are subject to change.- Garage spaces:
- 2
- Property status:
- Move-in Ready
- Lot size (acres):
- 0.08
- Size:
- 1,922 sqft
- Stories:
- 2
- Beds:
- 3
- Baths:
- 2.5
Construction Details
Home Features & Finishes
- Construction Materials:
- BrickRockStone
- Cooling:
- Ceiling Fan(s)Central Air
- Flooring:
- Ceramic FlooringVinyl FlooringCarpet FlooringTile Flooring
- Foundation Details:
- Slab
- Garage/Parking:
- Door OpenerGarageCovered Garage/ParkingRear Entry Garage/ParkingAttached Garage
- Home amenities:
- Green Construction
- Interior Features:
- Ceiling-VaultedWalk-In ClosetPantry
- Kitchen:
- DishwasherMicrowave OvenDisposalElectric CooktopKitchen IslandKitchen RangeElectric Oven
- Lighting:
- LightingDecorative/Designer Lighting
- Property amenities:
- Sidewalk
- Rooms:
- KitchenOpen Concept Floorplan
- Security system:
- Fire Alarm SystemSecurity SystemSmoke DetectorCarbon Monoxide Detector

Considering this home?
Our expert will guide your tour, in-person or virtual
Need more information?
Text or call (888) 486-2818
Utility Information
- Heating:
- Electric Heating, Water Heater, Central Heating
- Utilities:
- Electricity Available, Underground Utilities, HVAC, City Water System, Cable Available, High Speed Internet Access, Cable TV, Curbs
Neighborhood Details
Denton, Texas
Denton County 76226
Schools in Argyle Independent School District
- Grades M-MPublic
denton co j j a e p
3.8 mi210 s woodrow ln
GreatSchools’ Summary Rating calculation is based on 4 of the school’s themed ratings, including test scores, student/academic progress, college readiness, and equity. This information should only be used as a reference. NewHomesMate is not affiliated with GreatSchools and does not endorse or guarantee this information. Please reach out to schools directly to verify all information and enrollment eligibility. Data provided by GreatSchools.org © 2024
Average Home Price in 76226
Getting Around
Air Quality
Taxes & HOA
- HOA Name:
- TBD
- HOA fee:
- $195/monthly
- HOA fee includes:
- Insurance, Maintenance Grounds, Maintenance Structure, Sewer, Water
Estimated Monthly Payment
Recently Added Communities in this Area
Nearby Communities in Denton
New Homes in Nearby Cities
More New Homes in Denton, TX
Listed by John Withers, john@stagcre.com
Stag Residential, MLS 20749260
Stag Residential, MLS 20749260
You may not reproduce or redistribute this data, it is for viewing purposes only. This data is deemed reliable, but is not guaranteed accurate by the MLS or NTREIS. This data was last updated on: 06/09/2023
Read MoreLast checked Nov 18, 4:00 pm
