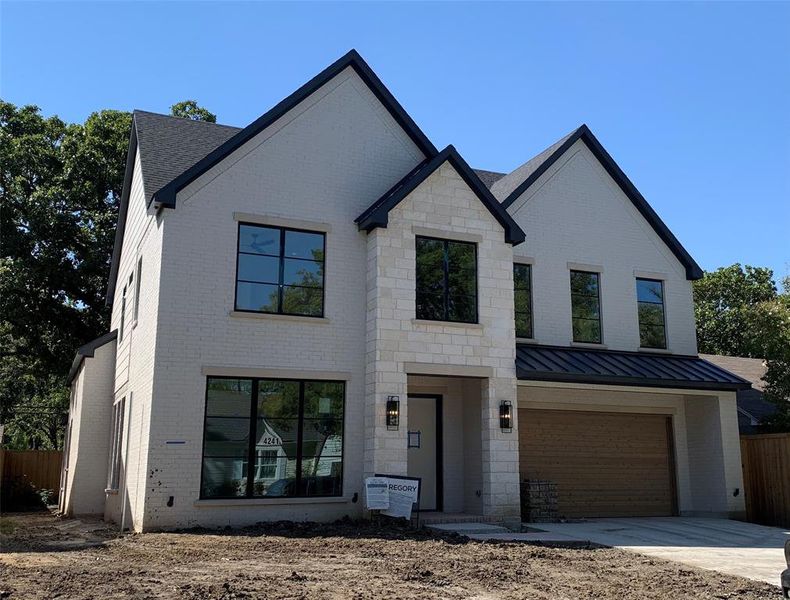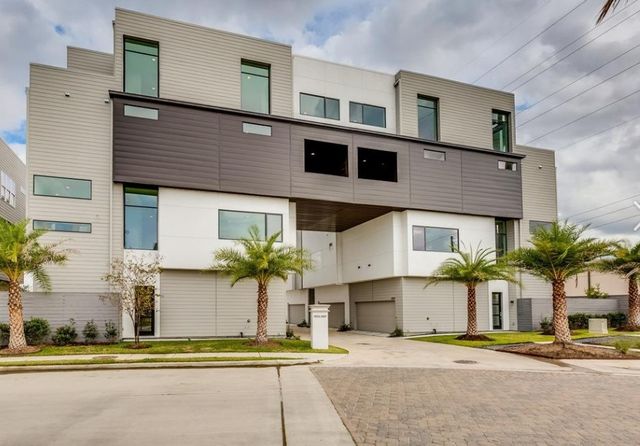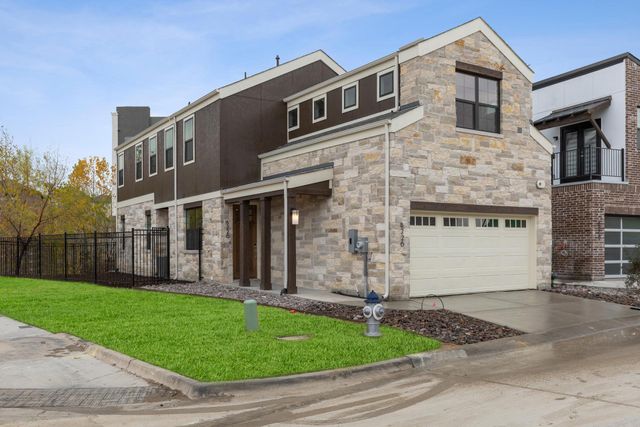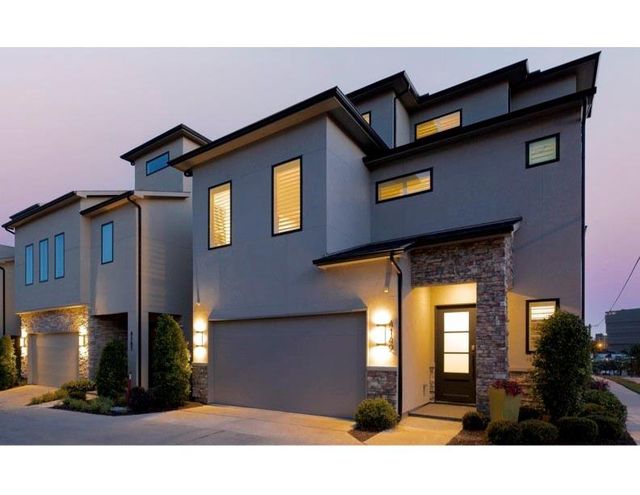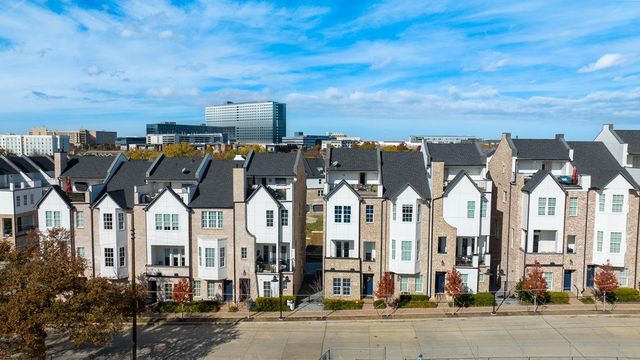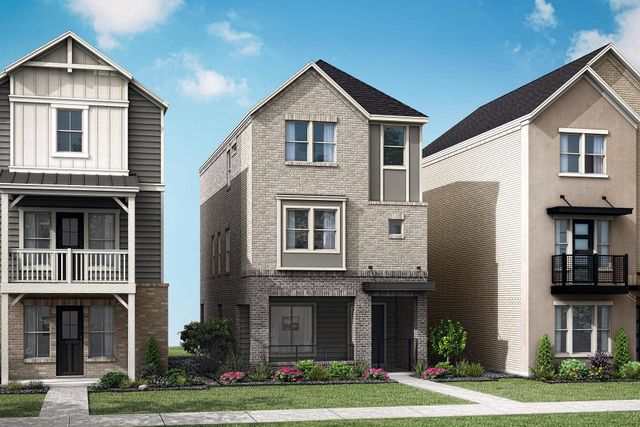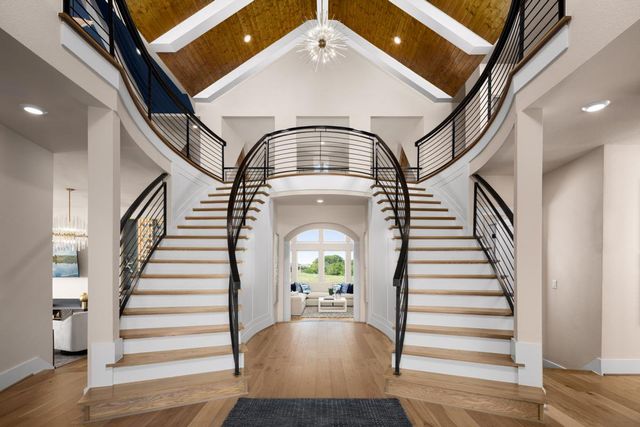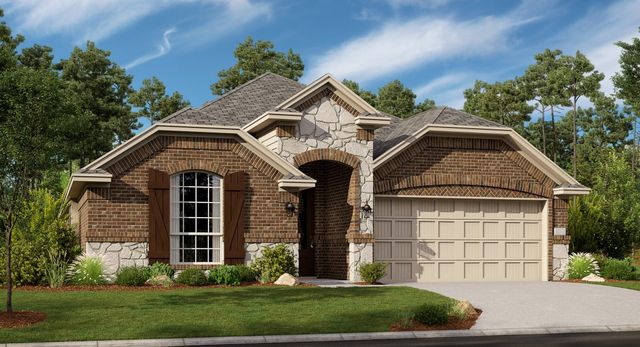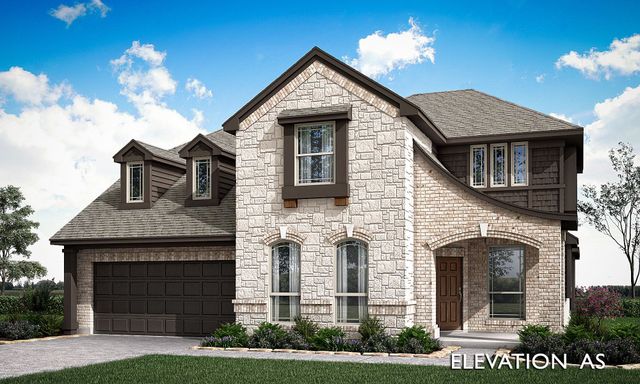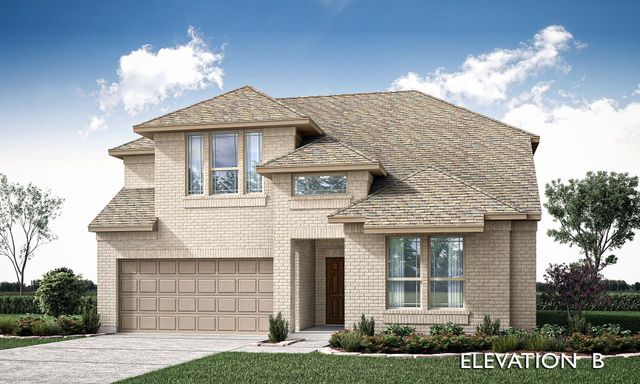Under Construction
$1,695,000
4241 Camden Avenue, Dallas, TX 75206
4 bd · 4.5 ba · 2 stories · 4,058 sqft
$1,695,000
Home Highlights
Garage
Attached Garage
Walk-In Closet
Porch
Patio
Carpet Flooring
Central Air
Dishwasher
Microwave Oven
Tile Flooring
Composition Roofing
Disposal
Fireplace
Living Room
Electricity Available
Home Description
Welcome home to your brand-new residence by well-known builder J Gregory Homes, zoned to the highly rated Mockingbird Elementary School. Enter this exciting transitional design with open floor plan & plenty of natural light. The entry foyer leads to your private library with glass doors & the formal dining room. Enjoy entertaining in your central living area with fireplace & wet bar, overlooking the outdoor covered patio with fireplace & spacious pool-sized yard. The white island kitchen opens to the living room & breakfast area. The gas cooking surface, double ovens, stainless steel refrigerator, walk-in pantry & island breakfast bar make preparing meals a pleasure. Retreat to your downstairs primary bedroom suite, with luxurious bath, dual vanities, freestanding tub, separate double shower, over-sized closet with built-in drawers, & adjacent full-size laundry room. Upstairs are three additional bedrooms with ensuite baths & walk-in closets, plus a fun central living area.
Home Details
*Pricing and availability are subject to change.- Garage spaces:
- 2
- Property status:
- Under Construction
- Neighborhood:
- M Streets
- Lot size (acres):
- 0.17
- Size:
- 4,058 sqft
- Stories:
- 2
- Beds:
- 4
- Baths:
- 4.5
- Fence:
- Wood Fence
Construction Details
Home Features & Finishes
- Appliances:
- Exhaust Fan VentedSprinkler System
- Construction Materials:
- Brick
- Cooling:
- Ceiling Fan(s)Central Air
- Flooring:
- Ceramic FlooringCarpet FlooringTile FlooringHardwood Flooring
- Foundation Details:
- Slab
- Garage/Parking:
- Door OpenerGarageFront Entry Garage/ParkingAttached Garage
- Home amenities:
- Green Construction
- Interior Features:
- Walk-In ClosetPantryWet BarFlat Screen WiringDouble Vanity
- Kitchen:
- Wine RefrigeratorDishwasherMicrowave OvenOvenRefrigeratorDisposalGas CooktopKitchen IslandDouble OvenElectric Oven
- Lighting:
- Exterior LightingLightingDecorative/Designer Lighting
- Property amenities:
- SidewalkGas Log FireplaceOutdoor FireplaceBackyardPatioFireplaceYardAlleyPorch
- Rooms:
- Living RoomOpen Concept Floorplan

Considering this home?
Our expert will guide your tour, in-person or virtual
Need more information?
Text or call (888) 486-2818
Utility Information
- Heating:
- Zoned Heating, Water Heater, Central Heating, Gas Heating
- Utilities:
- Electricity Available, HVAC, City Water System, Cable Available, Sewer Available, Individual Water Meter, Individual Gas Meter, High Speed Internet Access, Cable TV
Community Amenities
- Sidewalks Available
Neighborhood Details
M Streets Neighborhood in Dallas, Texas
Dallas County 75206
Schools in Dallas Independent School District
- Grades M-MPublic
roy p benavidez elementary
0.5 mi9400 n central expy - Grades M-MPublic
stone hotchkiss area
0.5 mi9400 n central expy - Grades M-MPublic
titche blanton area
0.5 mi9400 n central expy
GreatSchools’ Summary Rating calculation is based on 4 of the school’s themed ratings, including test scores, student/academic progress, college readiness, and equity. This information should only be used as a reference. NewHomesMate is not affiliated with GreatSchools and does not endorse or guarantee this information. Please reach out to schools directly to verify all information and enrollment eligibility. Data provided by GreatSchools.org © 2024
Average Home Price in M Streets Neighborhood
Getting Around
10 nearby routes:
7 bus, 3 rail, 0 other
Air Quality
Taxes & HOA
- HOA fee:
- N/A
Estimated Monthly Payment
Recently Added Communities in this Area
Nearby Communities in Dallas
New Homes in Nearby Cities
More New Homes in Dallas, TX
Listed by Anne Oliver, anne.oliver@alliebeth.com
Allie Beth Allman & Assoc., MLS 20745435
Allie Beth Allman & Assoc., MLS 20745435
You may not reproduce or redistribute this data, it is for viewing purposes only. This data is deemed reliable, but is not guaranteed accurate by the MLS or NTREIS. This data was last updated on: 06/09/2023
Read MoreLast checked Nov 21, 10:00 pm
