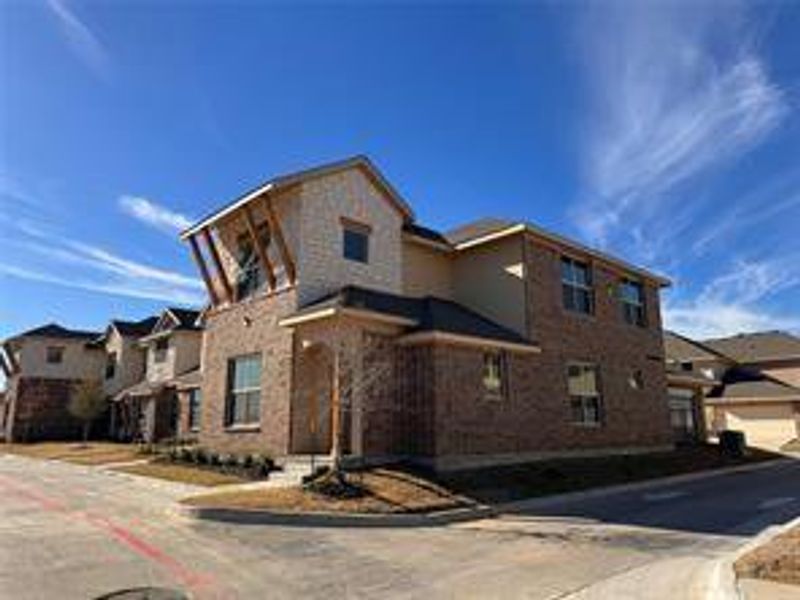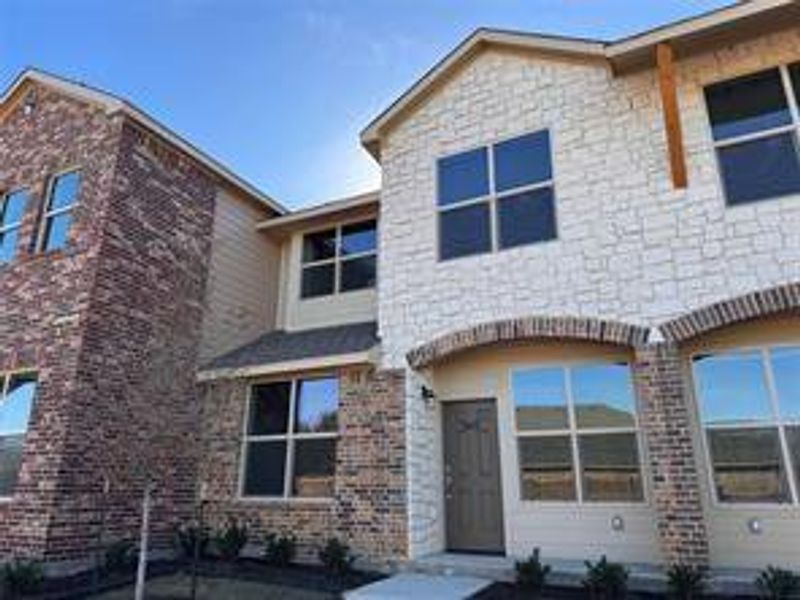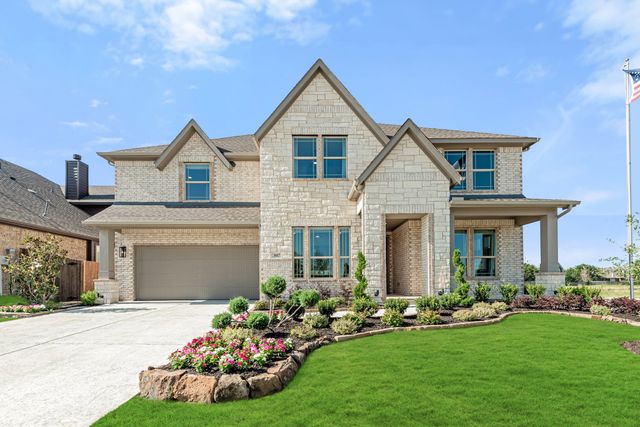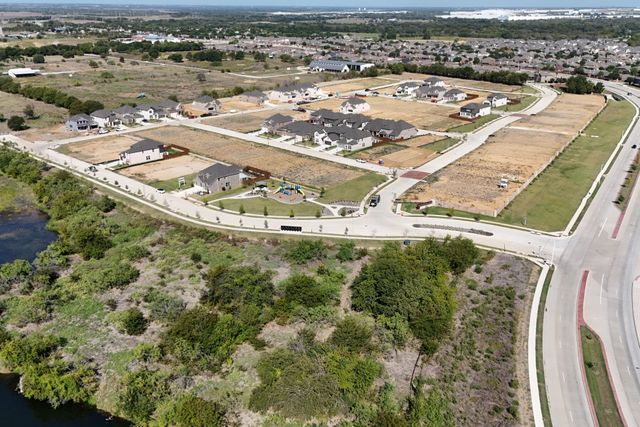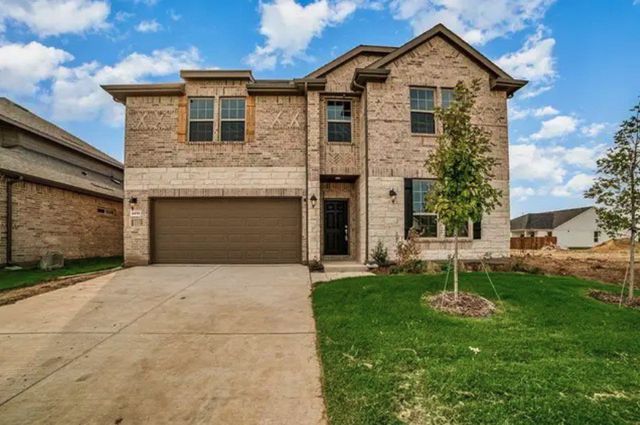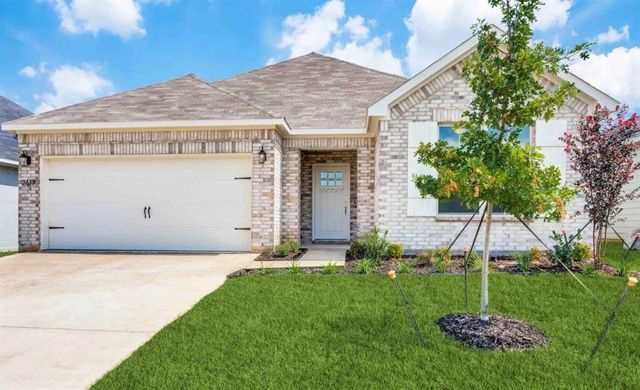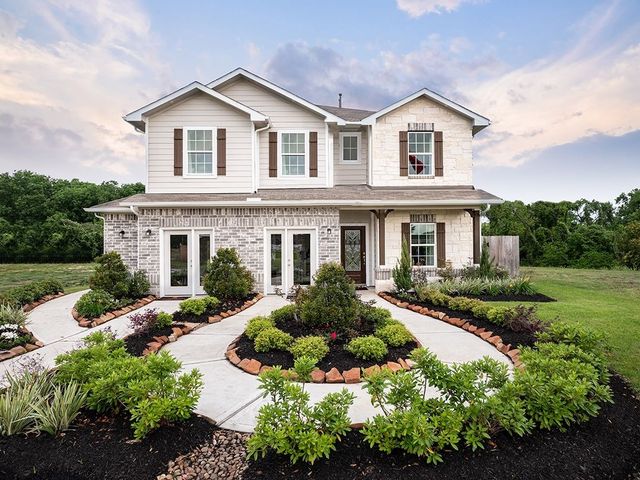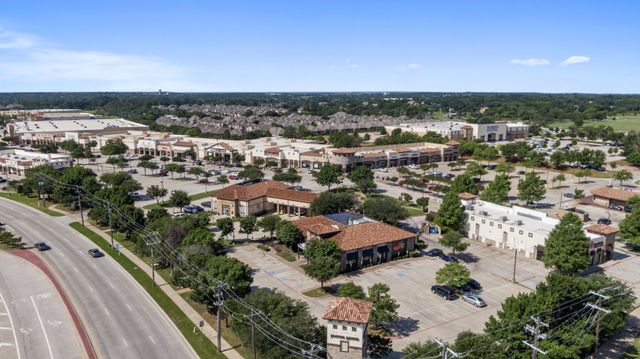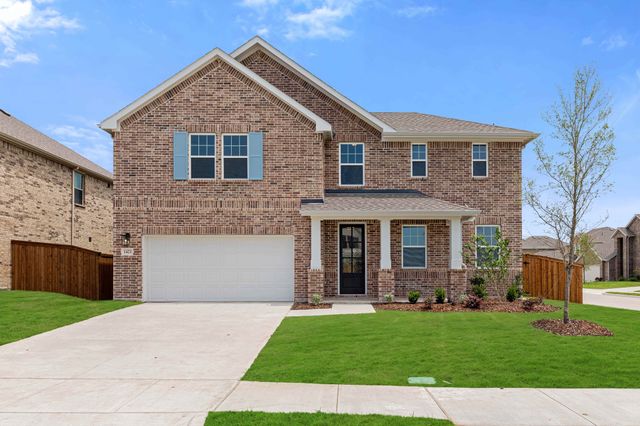Move-in Ready
$355,900
3405 Aaron Place, Denton, TX 76226
D Plan
3 bd · 2.5 ba · 2 stories · 1,622 sqft
$355,900
Home Highlights
Garage
Attached Garage
Walk-In Closet
Porch
Patio
Carpet Flooring
Central Air
Dishwasher
Microwave Oven
Tile Flooring
Composition Roofing
Disposal
Kitchen
Vinyl Flooring
Electricity Available
Home Description
This townhome is our D floorplan and while this floorplan is the smallest footprint in Vintage Townhomes, it encapsulates the epitome of cozy living. The townhome boasts a classic architectural design, featuring a combination of stone, brick, and siding that adds character to the exterior. Step inside, and you'll be greeted by a well-lit and open floor plan. The living room is bathed in natural light streaming through large windows, creating a bright and airy atmosphere. Upstairs, you'll find cozy bedrooms with comfortable carpets underfoot and generous closet space. The bathrooms are elegantly done with contemporary fixtures and a soothing color scheme, providing a spa-like retreat. In addition to its appealing features, this townhome comes with the convenience of low maintenance living, making it an excellent choice for busy professionals, small families, or those looking to downsize without sacrificing comfort. ASK ABOUT RATE BUYDOWN
Home Details
*Pricing and availability are subject to change.- Garage spaces:
- 2
- Property status:
- Move-in Ready
- Lot size (acres):
- 0.06
- Size:
- 1,622 sqft
- Stories:
- 2
- Beds:
- 3
- Baths:
- 2.5
- Fence:
- No Fence
Construction Details
Home Features & Finishes
- Appliances:
- Sprinkler System
- Construction Materials:
- BrickRockStone
- Cooling:
- Ceiling Fan(s)Central Air
- Flooring:
- Ceramic FlooringVinyl FlooringCarpet FlooringTile Flooring
- Foundation Details:
- Slab
- Garage/Parking:
- Door OpenerGarageRear Entry Garage/ParkingAttached Garage
- Home amenities:
- Green Construction
- Interior Features:
- Ceiling-VaultedWalk-In ClosetPantry
- Kitchen:
- DishwasherMicrowave OvenDisposalKitchen IslandKitchen Range
- Lighting:
- LightingDecorative/Designer Lighting
- Property amenities:
- SidewalkPatioPorch
- Rooms:
- KitchenOpen Concept Floorplan
- Security system:
- Fire Sprinkler SystemSecurity SystemSmoke Detector

Considering this home?
Our expert will guide your tour, in-person or virtual
Need more information?
Text or call (888) 486-2818
Utility Information
- Heating:
- Electric Heating, Water Heater, Central Heating
- Utilities:
- Electricity Available, Underground Utilities, HVAC, City Water System, Cable Available, High Speed Internet Access, Cable TV, Curbs
Neighborhood Details
Denton, Texas
Denton County 76226
Schools in Argyle Independent School District
- Grades M-MPublic
denton co j j a e p
3.8 mi210 s woodrow ln
GreatSchools’ Summary Rating calculation is based on 4 of the school’s themed ratings, including test scores, student/academic progress, college readiness, and equity. This information should only be used as a reference. NewHomesMate is not affiliated with GreatSchools and does not endorse or guarantee this information. Please reach out to schools directly to verify all information and enrollment eligibility. Data provided by GreatSchools.org © 2024
Average Home Price in 76226
Getting Around
Air Quality
Taxes & HOA
- HOA Name:
- TBD
- HOA fee:
- $195/monthly
- HOA fee includes:
- Insurance, Maintenance Grounds, Maintenance Structure, Water
Estimated Monthly Payment
Recently Added Communities in this Area
Nearby Communities in Denton
New Homes in Nearby Cities
More New Homes in Denton, TX
Listed by John Withers, john@stagcre.com
Stag Residential, MLS 20749263
Stag Residential, MLS 20749263
You may not reproduce or redistribute this data, it is for viewing purposes only. This data is deemed reliable, but is not guaranteed accurate by the MLS or NTREIS. This data was last updated on: 06/09/2023
Read MoreLast checked Nov 21, 10:00 am
