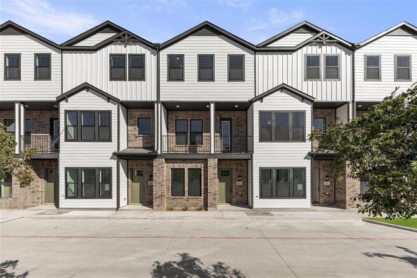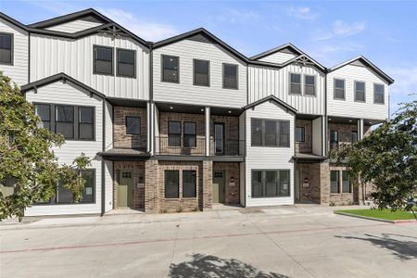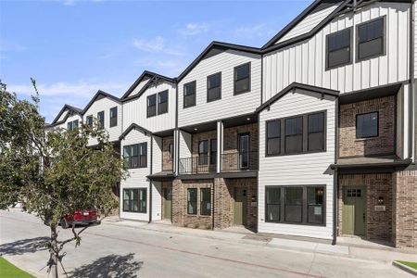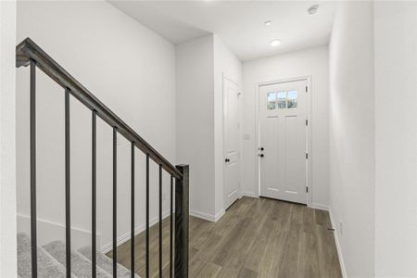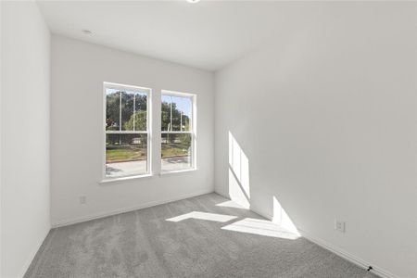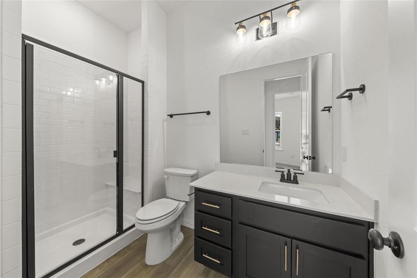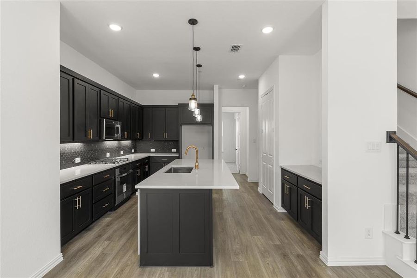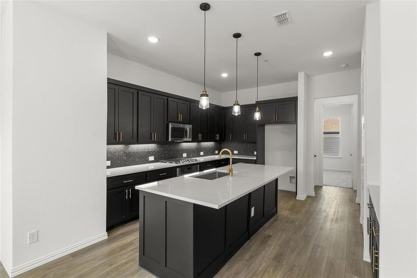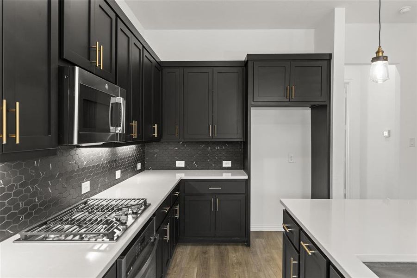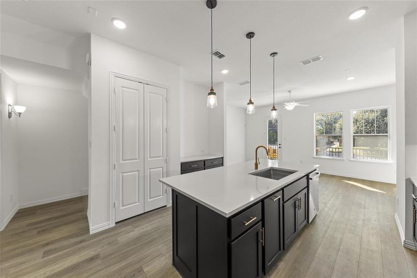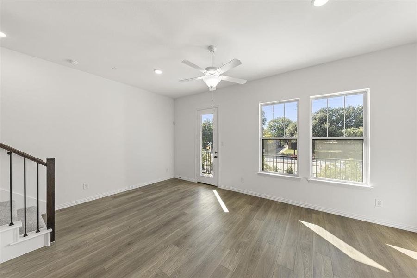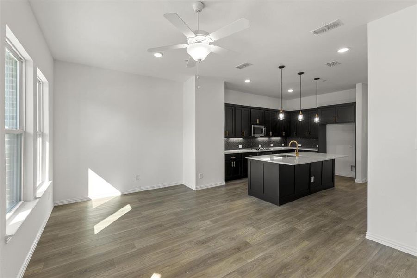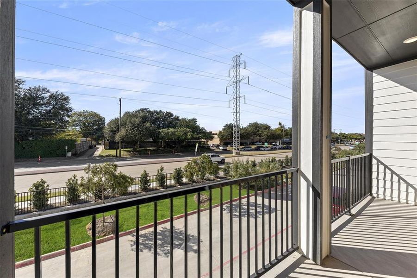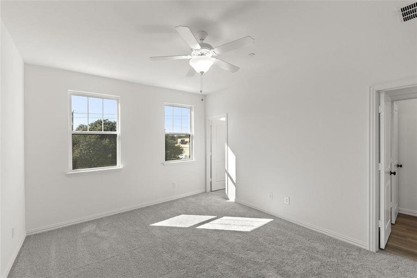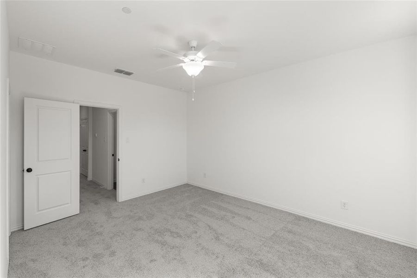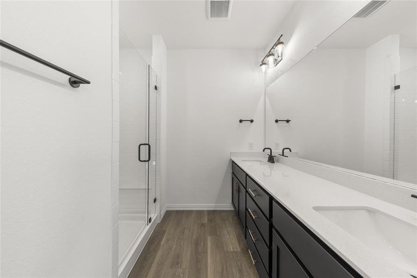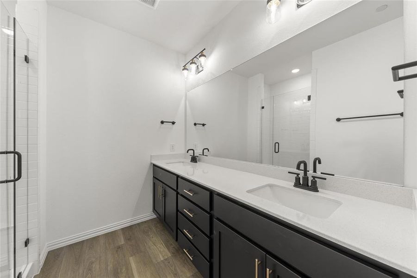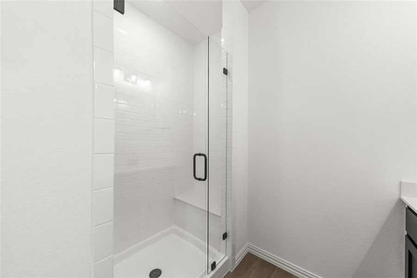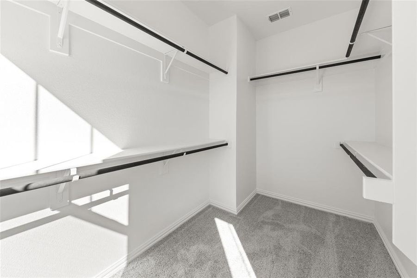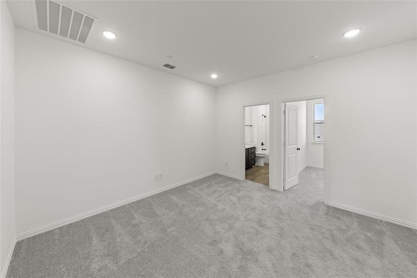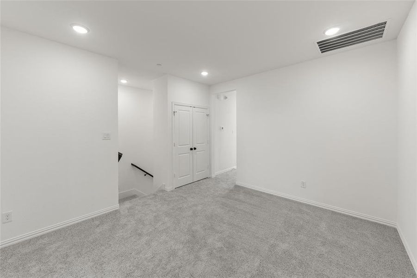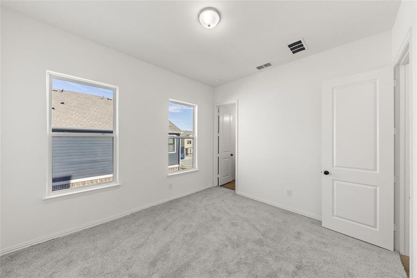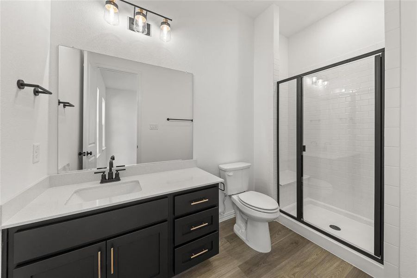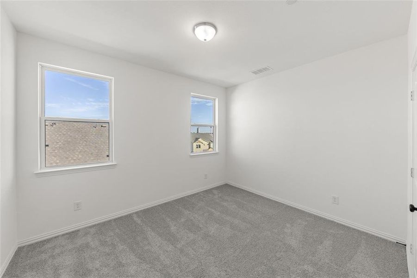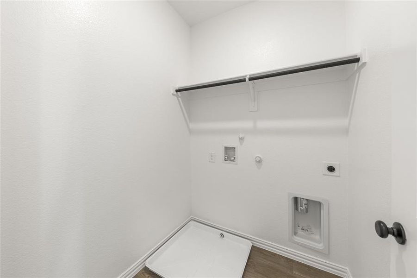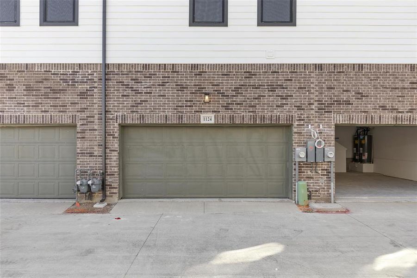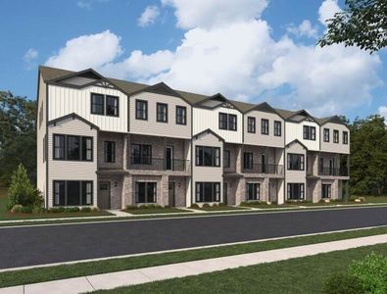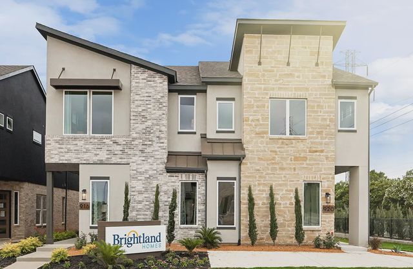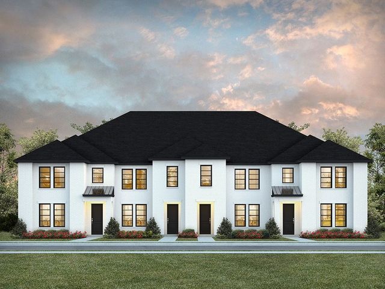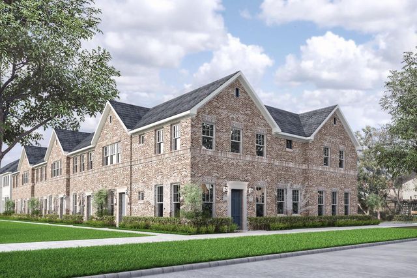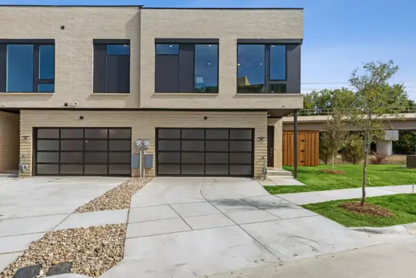Move-in Ready
Lowered rates
$609,000
1124 Stallion Drive, Plano, TX 75075
Davis Homeplan Plan
4 bd · 4.5 ba · 3 stories · 2,329 sqft
Lowered rates
$609,000
Home Highlights
Garage
Attached Garage
Walk-In Closet
Utility/Laundry Room
Porch
Patio
Carpet Flooring
Central Air
Dishwasher
Microwave Oven
Composition Roofing
Disposal
Kitchen
Vinyl Flooring
Door Opener
Home Description
MLS# 20750798 - Built by Ashton Woods Homes - Ready Now! ~ New three-story townhome nestled within the high amenitized community of Collin Creek. Featuring our Noir collection, this home greets you with a foyer and immediately a welcoming and spacious secondary bedroom. The second floor boasts an open-concept living space designed for modern living and entertaining. The upgraded kitchen is a chef's delight, featuring elegant quartz countertops, stylish pendant lighting, and a convenient eat-in bar top. Adjacent to the kitchen, the luxurious primary suite offers a private bathrooms showcasing double vanities and an ample walk-in closet. Ascend to the third floor to find two additional secondary bedrooms connected by a versatile loft area, ideal for hosting guests or creating your own personal haven. Experience refined living in a community that blends luxury with comfort!!
Home Details
*Pricing and availability are subject to change.- Garage spaces:
- 2
- Property status:
- Move-in Ready
- Lot size (acres):
- 0.02
- Size:
- 2,329 sqft
- Stories:
- 3+
- Beds:
- 4
- Baths:
- 4.5
- Fence:
- No Fence
Construction Details
- Builder Name:
- Ashton Woods
- Year Built:
- 2024
- Roof:
- Composition Roofing
Home Features & Finishes
- Appliances:
- Exhaust FanExhaust Fan VentedSprinkler System
- Construction Materials:
- BrickRockStone
- Cooling:
- Central Air
- Flooring:
- Vinyl FlooringCarpet Flooring
- Foundation Details:
- Slab
- Garage/Parking:
- Door OpenerGarageRear Entry Garage/ParkingAttached Garage
- Home amenities:
- Green Construction
- Interior Features:
- Walk-In ClosetPantryStaircasesDouble Vanity
- Kitchen:
- DishwasherMicrowave OvenDisposalGas CooktopKitchen IslandElectric Oven
- Laundry facilities:
- DryerWasherUtility/Laundry Room
- Lighting:
- Exterior LightingLightingDecorative/Designer Lighting
- Property amenities:
- SidewalkBalconyDeckPatioSmart Home SystemPorch
- Rooms:
- KitchenOpen Concept Floorplan
- Security system:
- Fire Sprinkler SystemFirewallSmoke Detector

Considering this home?
Our expert will guide your tour, in-person or virtual
Need more information?
Text or call (888) 486-2818
Utility Information
- Heating:
- Zoned Heating, Central Heating, Gas Heating, Humidity Control
- Utilities:
- Underground Utilities, Other, HVAC, City Water System, Individual Water Meter, Individual Gas Meter, High Speed Internet Access, Cable TV, Curbs
Collin Creek Community Details
Community Amenities
- Dining Nearby
- Club House
- Community Pool
- Park Nearby
- Amenity Center
- Sidewalks Available
- Greenbelt View
- Open Greenspace
- Walking, Jogging, Hike Or Bike Trails
- Resort-Style Pool
- Entertainment
- Shopping Nearby
Neighborhood Details
Plano, Texas
Collin County 75075
Schools in Plano Independent School District
GreatSchools’ Summary Rating calculation is based on 4 of the school’s themed ratings, including test scores, student/academic progress, college readiness, and equity. This information should only be used as a reference. NewHomesMate is not affiliated with GreatSchools and does not endorse or guarantee this information. Please reach out to schools directly to verify all information and enrollment eligibility. Data provided by GreatSchools.org © 2024
Average Home Price in 75075
Getting Around
2 nearby routes:
2 bus, 0 rail, 0 other
Air Quality
Noise Level
70
50Active100
A Soundscore™ rating is a number between 50 (very loud) and 100 (very quiet) that tells you how loud a location is due to environmental noise.
Taxes & HOA
- HOA Name:
- Essex Property Management
- HOA fee:
- $1,940/annual
- HOA fee includes:
- Maintenance Grounds
Estimated Monthly Payment
Recently Added Communities in this Area
Nearby Communities in Plano
New Homes in Nearby Cities
More New Homes in Plano, TX
Listed by Ben Caballero, caballero@homesusa.com
HomesUSA.com, MLS 20750798
HomesUSA.com, MLS 20750798
You may not reproduce or redistribute this data, it is for viewing purposes only. This data is deemed reliable, but is not guaranteed accurate by the MLS or NTREIS. This data was last updated on: 06/09/2023
Read MoreLast checked Nov 21, 10:00 pm
