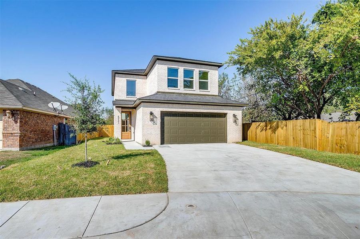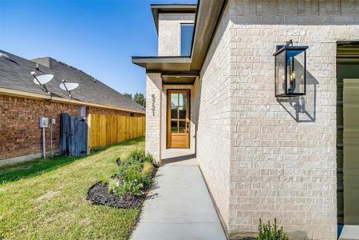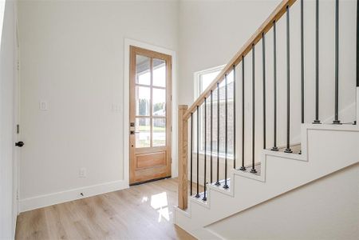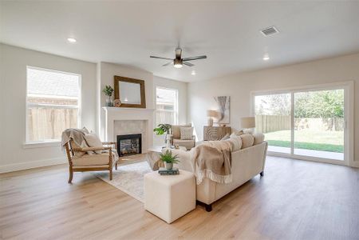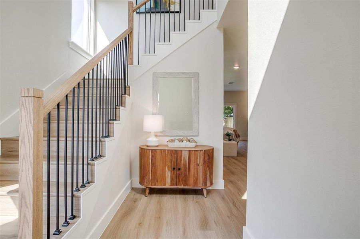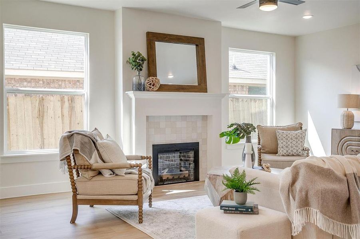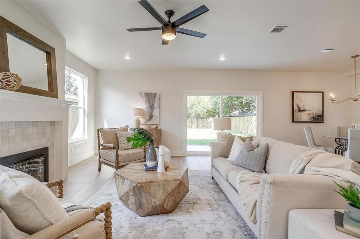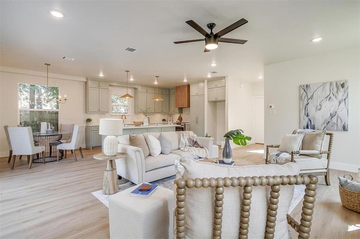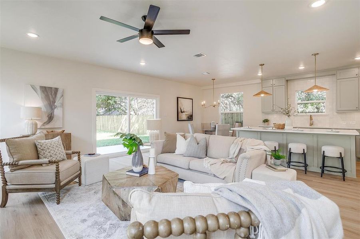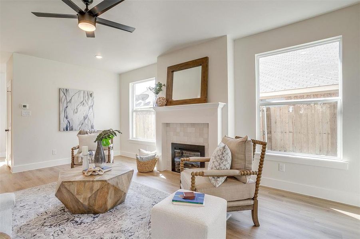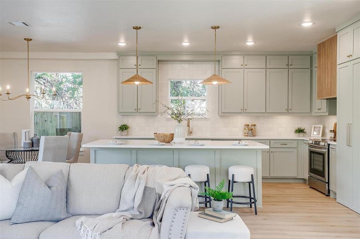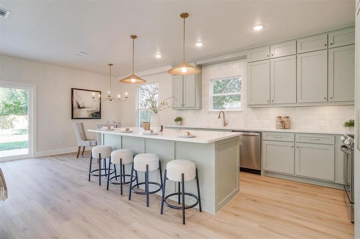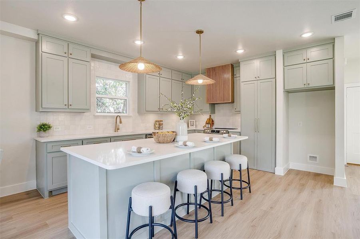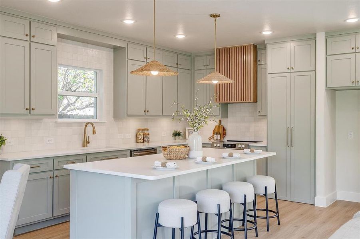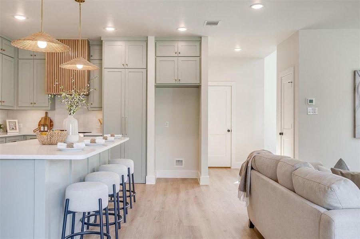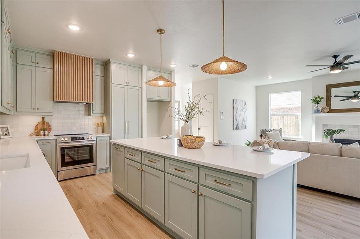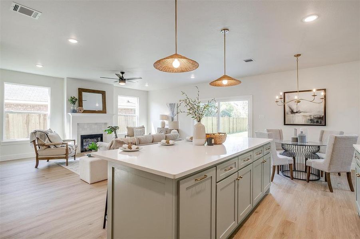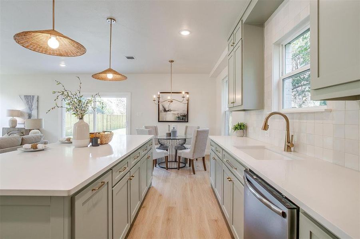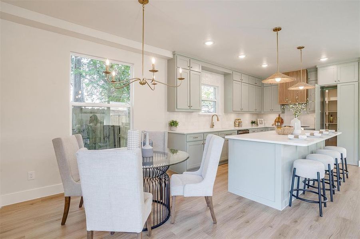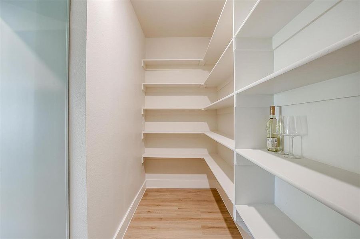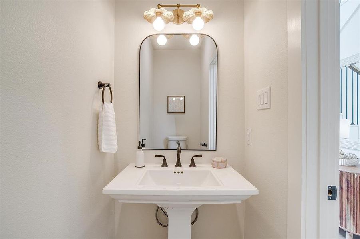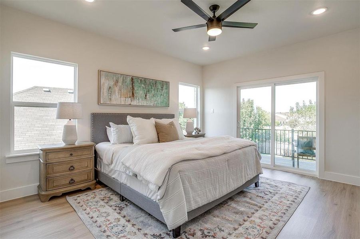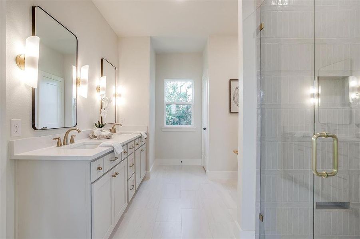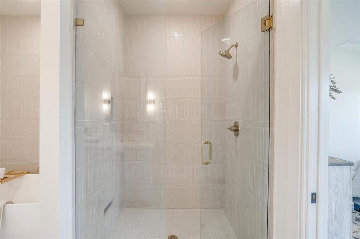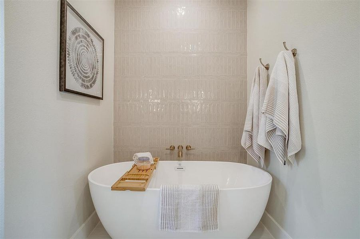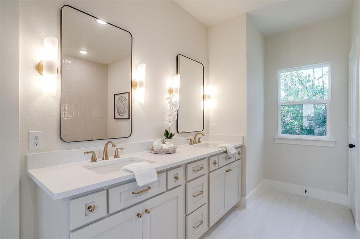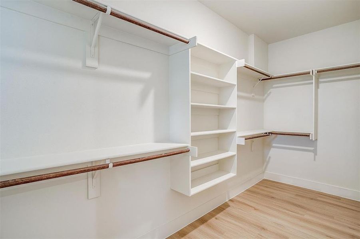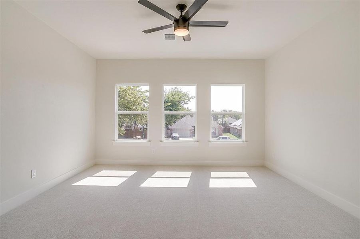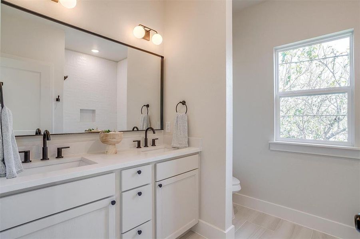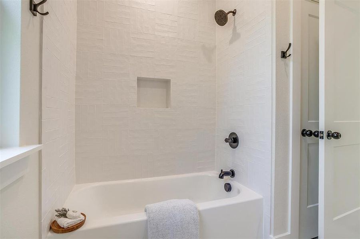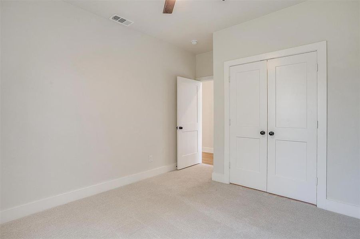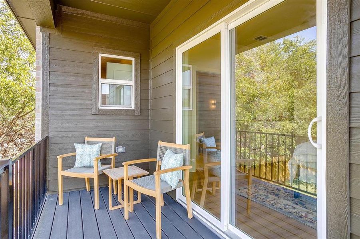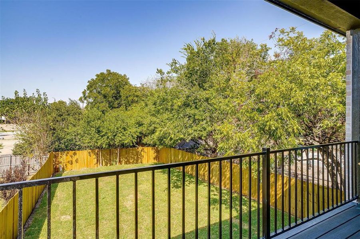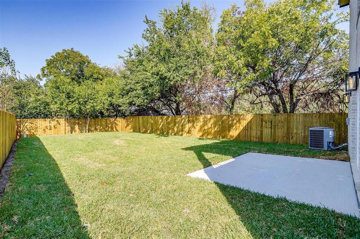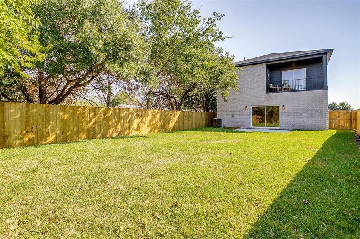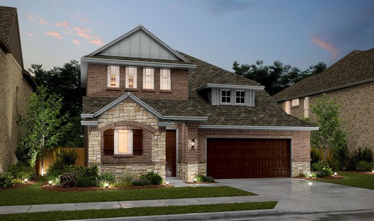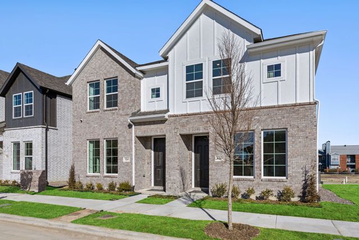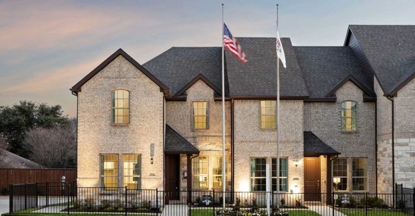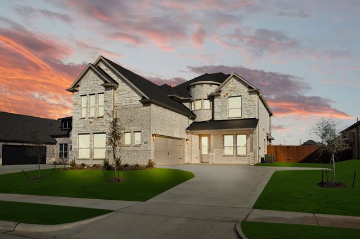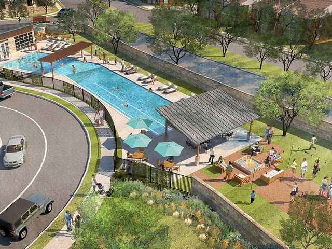Pending/Under Contract
$420,000
5721 Main Street, Watauga, TX 76148
3 bd · 2.5 ba · 2 stories · 2,132 sqft
$420,000
Home Highlights
Garage
Attached Garage
Walk-In Closet
Utility/Laundry Room
Patio
Carpet Flooring
Central Air
Dishwasher
Tile Flooring
Composition Roofing
Disposal
Fireplace
Living Room
Kitchen
Vinyl Flooring
Home Description
This new home is thoughtfully designed and meticulously crafted. Take advantage of the builder incentives being offered! With 3 bedrooms, 2.5 bathrooms, and a central living room, the home boasts designer finishes including custom cabinetry, quartz countertops, and Delta fixtures. The showpiece kitchen features an eat-in island and is appointed with Frigidaire appliances, a custom vent hood, and a generous walk in pantry. Retreat to the primary suite oasis that has its own balcony overlooking the serene backyard. The en-suite bathroom is a true spa-like experience with floor-to-ceiling tile, a walk-in shower, free standing tub, and a massive walk in closet. Enjoy peace of mind with spray foam insulation, an upgraded foundation, and a comprehensive builder warranty! Nestled on the cul-de-sac of a well established neighborhood, the home is situated centrally with quick access to the highways, downtown Fort Worth, and Alliance Town Center. Zoned in the acclaimed Birdville ISD!
Home Details
*Pricing and availability are subject to change.- Garage spaces:
- 2
- Property status:
- Pending/Under Contract
- Lot size (acres):
- 0.15
- Size:
- 2,132 sqft
- Stories:
- 2
- Beds:
- 3
- Baths:
- 2.5
- Fence:
- Wood Fence
Construction Details
Home Features & Finishes
- Appliances:
- Exhaust Fan VentedSprinkler System
- Construction Materials:
- Brick
- Cooling:
- Ceiling Fan(s)Central Air
- Flooring:
- Vinyl FlooringCarpet FlooringTile Flooring
- Foundation Details:
- Slab
- Garage/Parking:
- Door OpenerGarageCovered Garage/ParkingFront Entry Garage/ParkingAttached Garage
- Interior Features:
- Walk-In ClosetPantryDouble Vanity
- Kitchen:
- DishwasherDisposalKitchen IslandKitchen Range
- Laundry facilities:
- DryerWasherUtility/Laundry Room
- Lighting:
- ChandelierDecorative/Designer Lighting
- Property amenities:
- SidewalkElectric FireplacePatioFireplace
- Rooms:
- KitchenLiving RoomOpen Concept Floorplan
- Security system:
- Smoke Detector

Considering this home?
Our expert will guide your tour, in-person or virtual
Need more information?
Text or call (888) 486-2818
Utility Information
- Heating:
- Electric Heating, Water Heater, Central Heating
- Utilities:
- Electricity Available, City Water System, Individual Water Meter, Curbs
Community Amenities
- Sidewalks Available
Neighborhood Details
Watauga, Texas
Tarrant County 76148
Schools in Birdville Independent School District
- Grades M-MPublic
homebound
0.8 mi6125 e belknap st
GreatSchools’ Summary Rating calculation is based on 4 of the school’s themed ratings, including test scores, student/academic progress, college readiness, and equity. This information should only be used as a reference. NewHomesMate is not affiliated with GreatSchools and does not endorse or guarantee this information. Please reach out to schools directly to verify all information and enrollment eligibility. Data provided by GreatSchools.org © 2024
Average Home Price in 76148
Getting Around
Air Quality
Taxes & HOA
- HOA fee:
- N/A
Estimated Monthly Payment
Recently Added Communities in this Area
Nearby Communities in Watauga
New Homes in Nearby Cities
More New Homes in Watauga, TX
Listed by Ivana Flex, ivana@theashtonagency.com
The Ashton Agency, MLS 20729204
The Ashton Agency, MLS 20729204
You may not reproduce or redistribute this data, it is for viewing purposes only. This data is deemed reliable, but is not guaranteed accurate by the MLS or NTREIS. This data was last updated on: 06/09/2023
Read MoreLast checked Nov 21, 10:00 pm
