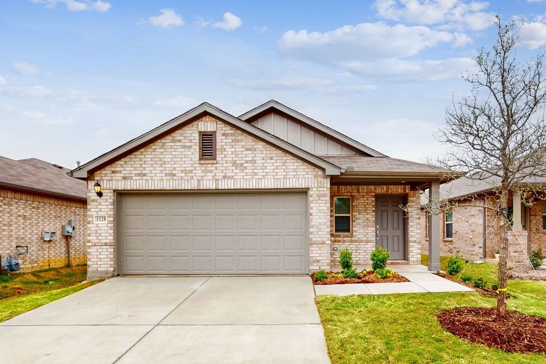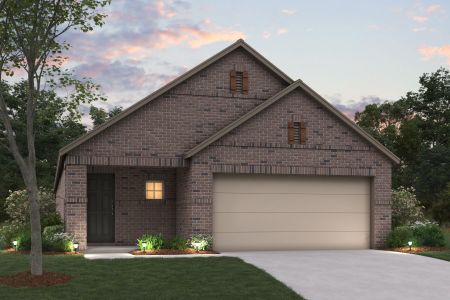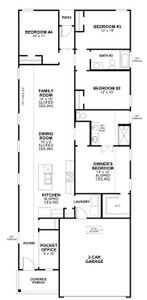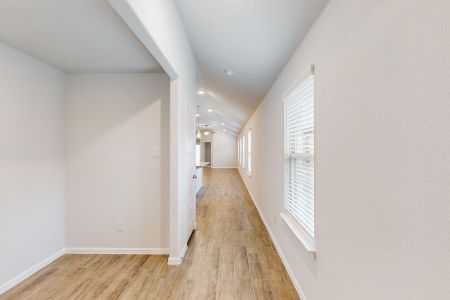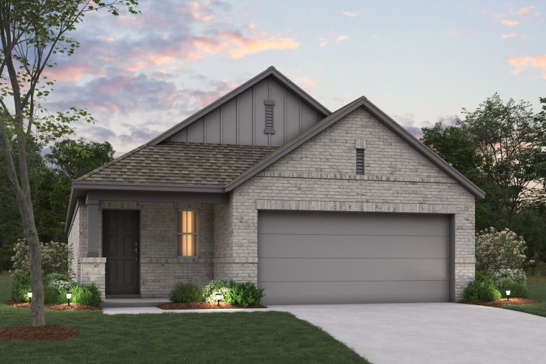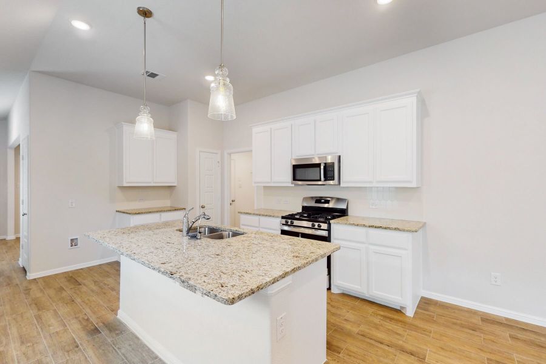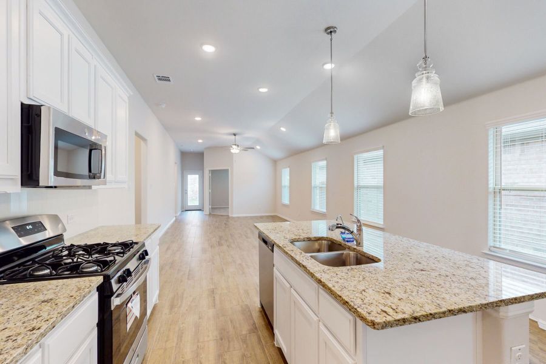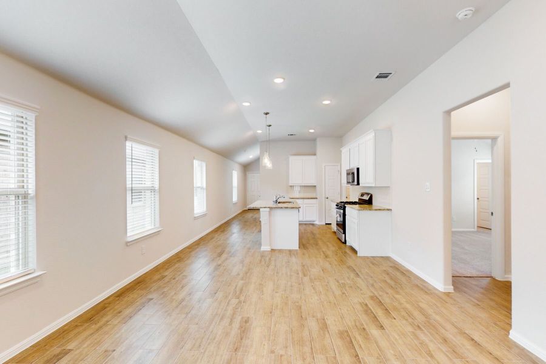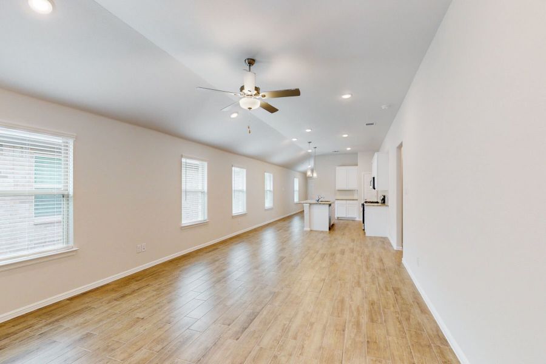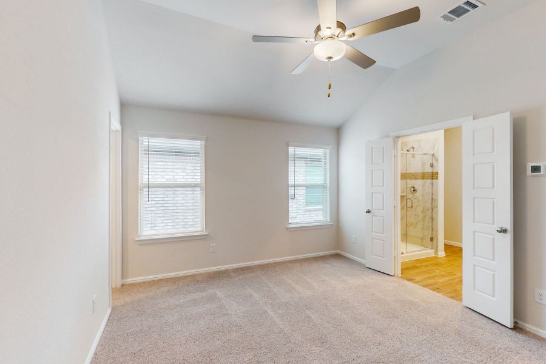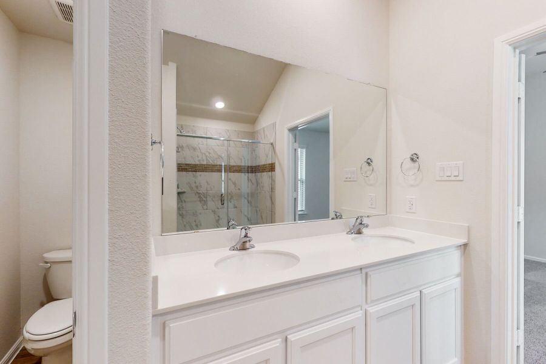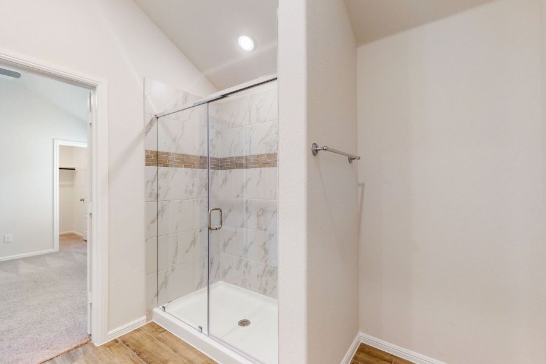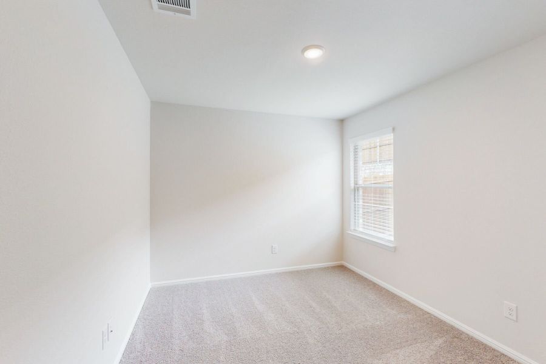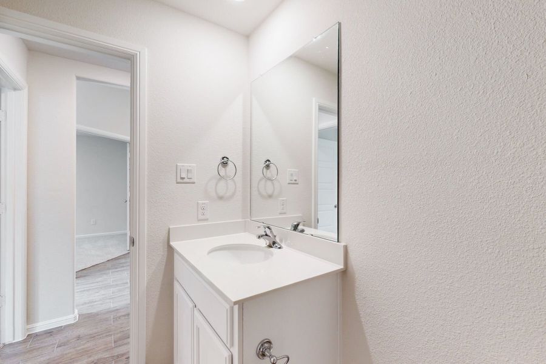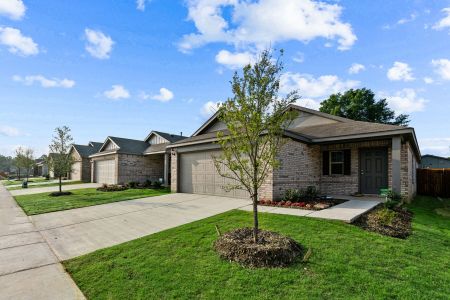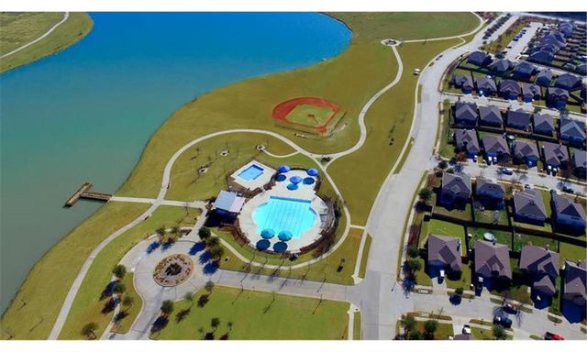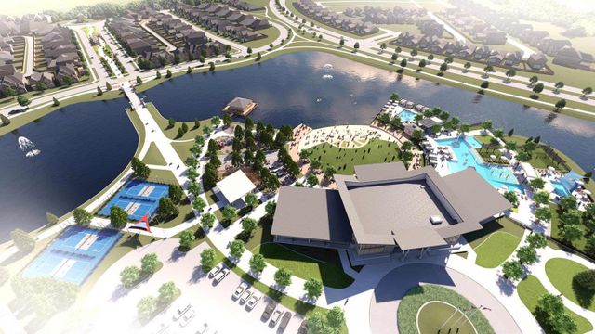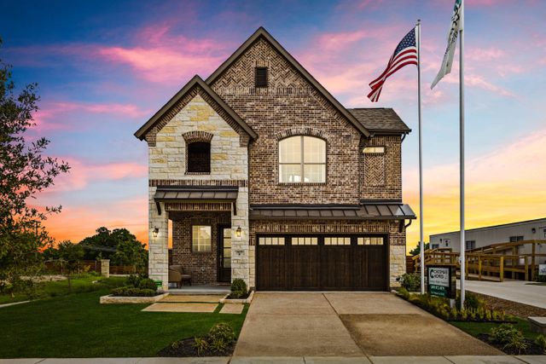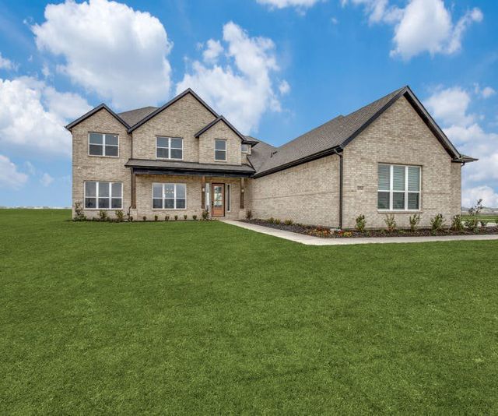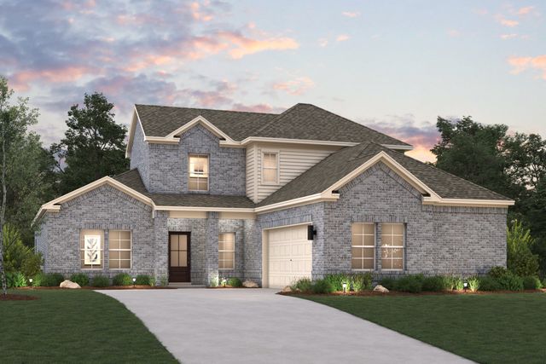Floor Plan
from $321,990
Periwinkle, 1708 Osage Trail, Mesquite, TX 75181
4 bd · 2 ba · 1 story · 1,756 sqft
from $321,990
Home Highlights
Garage
Attached Garage
Walk-In Closet
Primary Bedroom Downstairs
Utility/Laundry Room
Dining Room
Family Room
Porch
Patio
Primary Bedroom On Main
Playground
Plan Description
The Periwinkle plan provides a well-designed layout that flexes for your lifestyle. Offering 1,756 square feet, this plan from our Smart Series comes with designer-curated interior and exterior packages to simplify the home design process and guarantee you a gorgeous home—inside and out! Entering from the home’s lovely front porch, you’ll find yourself in a long foyer with sightlines extending all the way to the back of the home. Store your guests’ jackets or coats in the convenient closet here before guiding them into the main living area. Next up, the open-concept kitchen, dining area, and family room make for an ideal spot for entertaining, both for casual weekend game nights as well as formal dinner parties around the holidays! The kitchen boasts a pantry next to the laundry room with garage access, so if you come home with groceries you can easily drop everything off immediately upon arrival! A convenient center island with a sink, plenty of cabinets, and sprawling countertops add to the storage and prep space in the kitchen. Serve meals in the dining area with sloped ceilings, then gather in the family room where you can add an electric fireplace for the perfect relaxing atmosphere! Head back via a small hallway to your back patio, located off the family room. All the bedrooms are configured around the main living area. If you don’t need a fourth bedroom, turn the room off the back of the family room to a study, perfect for working from home. Bedrooms 2 and 3 share a full bath in between, and your owner’s suite is located apart from the secondary bedrooms for added privacy. Boasting a well-lit bedroom, a walk-in closet, and an en-suite bath, you’ll love all the accommodations in this luxurious owner’s suite! If you want to take it to a whole new level, opt for our Deluxe Bathroom that adds a tub and a walk-in shower. Here are all the ways you can personalize the Periwinkle:
- Optional box window in the dining room
- Optional electric fireplace in the family room
- Optional study ILO bedroom 4
- Optional enclosed toilet in the owner’s bathroom
- Optional Deluxe Bath in the owner’s bathroom
- Optional 4’ extension in the garage The Periwinkle is built with maximum energy efficiency, and when you build with M/I Homes you’ll also enjoy the benefits of our comprehensive warranty program. Find out more about how to build this great home in one of our Dallas / Fort Worth communities by contacting us today!
Plan Details
*Pricing and availability are subject to change.- Name:
- Periwinkle
- Garage spaces:
- 2
- Property status:
- Floor Plan
- Size:
- 1,756 sqft
- Stories:
- 1
- Beds:
- 4
- Baths:
- 2
Construction Details
- Builder Name:
- M/I Homes
Home Features & Finishes
- Garage/Parking:
- GarageAttached Garage
- Interior Features:
- Walk-In ClosetFoyer
- Laundry facilities:
- Utility/Laundry Room
- Property amenities:
- PatioPorch
- Rooms:
- Primary Bedroom On MainDining RoomFamily RoomPrimary Bedroom Downstairs

Considering this home?
Our expert will guide your tour, in-person or virtual
Need more information?
Text or call (888) 486-2818
Valleybrooke Community Details
Community Amenities
- Dog Park
- Playground
- Park Nearby
- Walking, Jogging, Hike Or Bike Trails
- Shopping Nearby
Neighborhood Details
Mesquite, Texas
Dallas County 75181
Schools in Mesquite Independent School District
GreatSchools’ Summary Rating calculation is based on 4 of the school’s themed ratings, including test scores, student/academic progress, college readiness, and equity. This information should only be used as a reference. NewHomesMate is not affiliated with GreatSchools and does not endorse or guarantee this information. Please reach out to schools directly to verify all information and enrollment eligibility. Data provided by GreatSchools.org © 2024
Average Home Price in 75181
Getting Around
Air Quality
Taxes & HOA
- HOA fee:
- N/A
