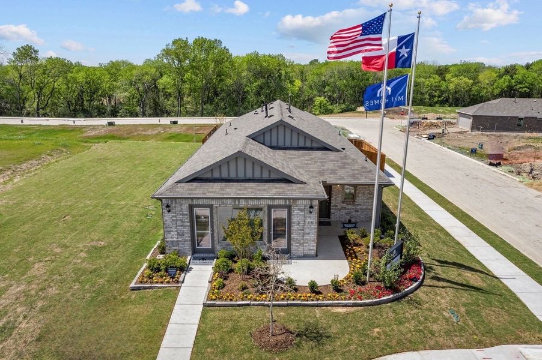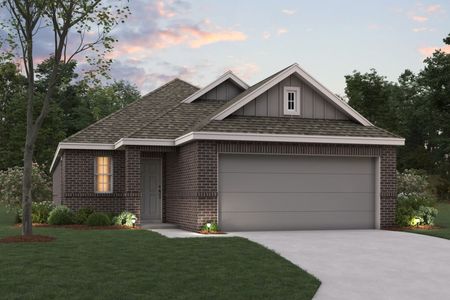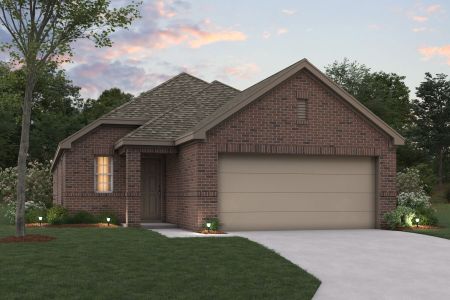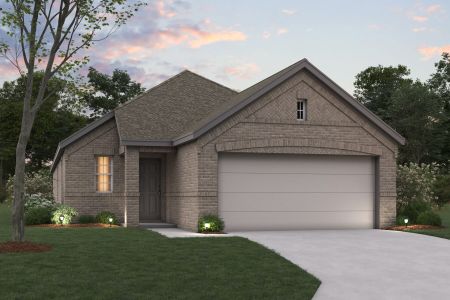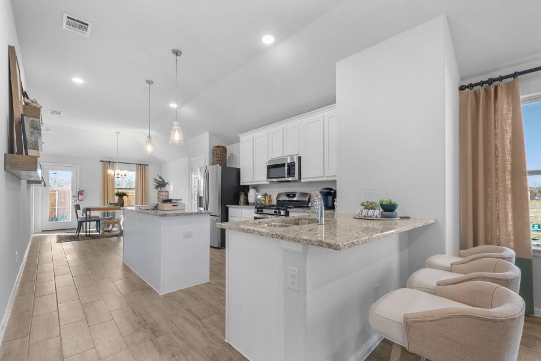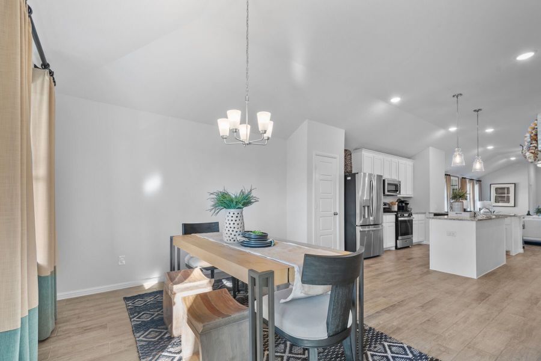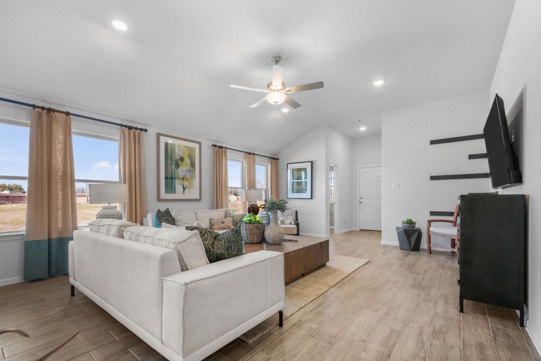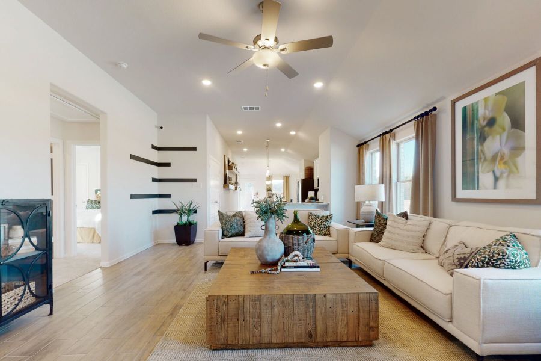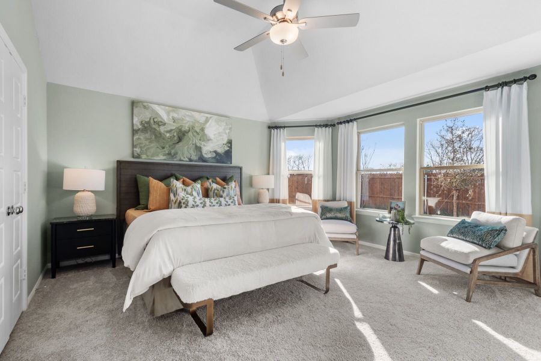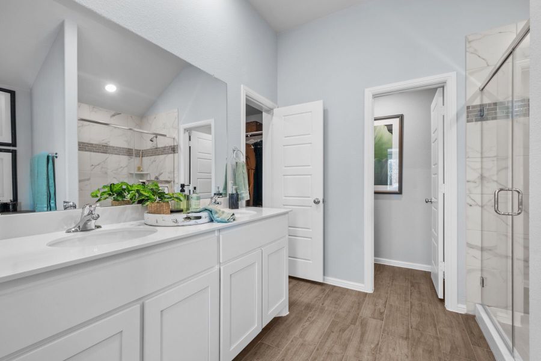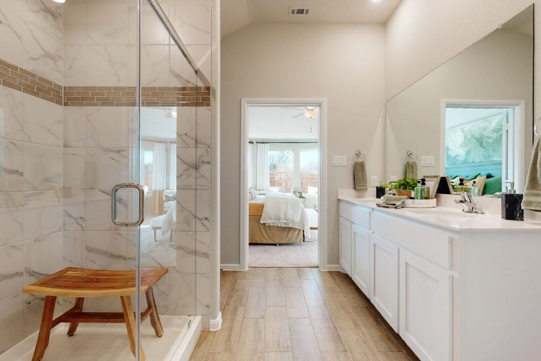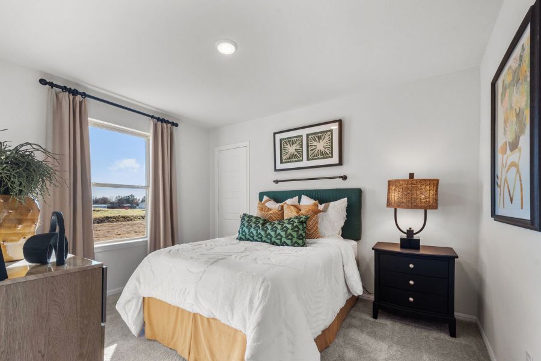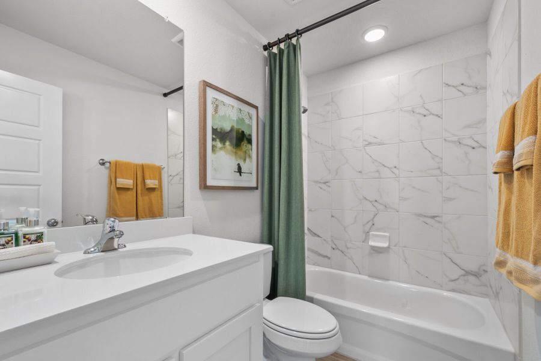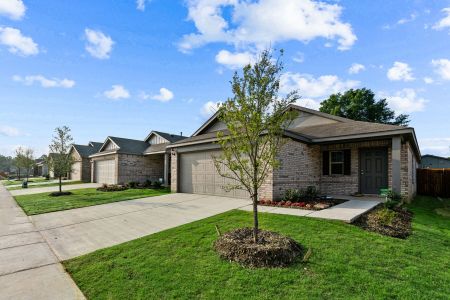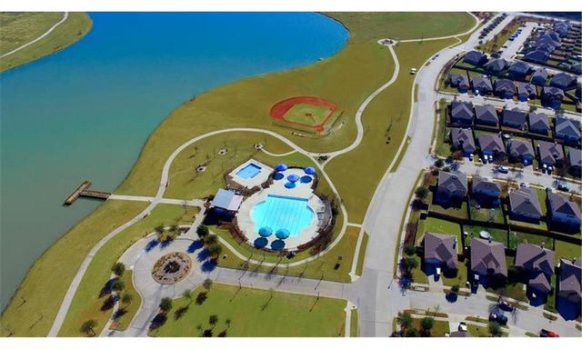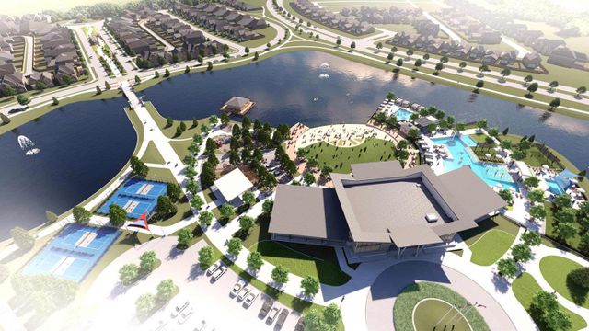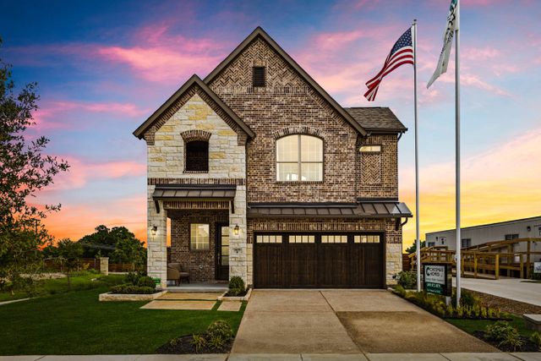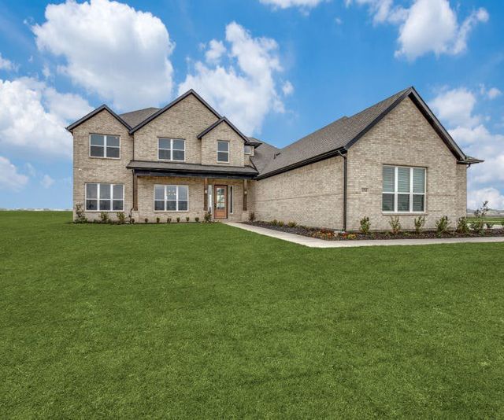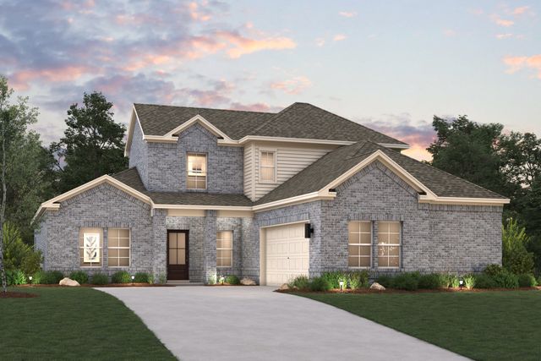Floor Plan
from $319,990
Boxwood, 1708 Osage Trail, Mesquite, TX 75181
3 bd · 2 ba · 1 story · 1,699 sqft
from $319,990
Home Highlights
Garage
Attached Garage
Walk-In Closet
Primary Bedroom Downstairs
Utility/Laundry Room
Dining Room
Family Room
Porch
Primary Bedroom On Main
Playground
Plan Description
This gorgeous 3-bedroom, 2-bathroom, and 1,699-1,748 square foot home offers exceptional design with plenty of space for entertaining family and friends. The expansive 16'x22' family room is the real star of the show, and with plenty of structural options to choose from, you'll easily be able to personalize this layout to fit your specific wants and needs. Hang up your coats or conveniently stash your shoes out of the way, thanks to a sizable storage closet located just off of the foyer. An immediate and mesmerizing view at the family room greets you from the moment your step inside. Enhance this already inviting space with additional optional windows or the warmth of a beautiful fireplace. A full bathroom and 2 sizable secondary bedrooms are nestled privately off of the family room for a quiet and comfortable escape. The family room connects to the kitchen, where you'll enjoy beautiful finishes, sloped ceilings, upper and lower cabinetry, and the option to add an island for even more meal prep space. Gather around the dinner table for a home-cooked meal in the adjacent breakfast nook. A window will draw your gaze outside to your outdoor oasis, where you can start your own home garden or allow your furry, four-legged companion some room to run. Unwind at the end of the day in the private owner's suite situated at the back of the home. The warm glow of sunlight enters through 2 large windows. Enhance the space with an upgraded bay window to create a sunlit reading nook and maximize your square footage. Step into the comfort of your en-suite owner's bathroom. Here you'll find:
- A beautiful vanity with the option to upgrade to 2 sinks
- An oversized walk-in shower
- A private water closet
- An enormous walk-in closet Whether you prefer hopping in a hot shower or unwinding in a bubble bath, enjoy the option for both when you upgrade to the deluxe owner's bath layout. Best of all, this Boxwood is designed with the latest techniques in building science, thanks to our Whole Home Building Standards and backed with our comprehensive warranty to provide you added peace of mind. Ready to see this new home come to life?
Plan Details
*Pricing and availability are subject to change.- Name:
- Boxwood
- Garage spaces:
- 2
- Property status:
- Floor Plan
- Size:
- 1,699 sqft
- Stories:
- 1
- Beds:
- 3
- Baths:
- 2
Construction Details
- Builder Name:
- M/I Homes
Home Features & Finishes
- Garage/Parking:
- GarageAttached Garage
- Interior Features:
- Walk-In ClosetFoyer
- Laundry facilities:
- Utility/Laundry Room
- Property amenities:
- Porch
- Rooms:
- Primary Bedroom On MainDining RoomFamily RoomPrimary Bedroom Downstairs

Considering this home?
Our expert will guide your tour, in-person or virtual
Need more information?
Text or call (888) 486-2818
Valleybrooke Community Details
Community Amenities
- Dog Park
- Playground
- Park Nearby
- Walking, Jogging, Hike Or Bike Trails
- Shopping Nearby
Neighborhood Details
Mesquite, Texas
Dallas County 75181
Schools in Mesquite Independent School District
GreatSchools’ Summary Rating calculation is based on 4 of the school’s themed ratings, including test scores, student/academic progress, college readiness, and equity. This information should only be used as a reference. NewHomesMate is not affiliated with GreatSchools and does not endorse or guarantee this information. Please reach out to schools directly to verify all information and enrollment eligibility. Data provided by GreatSchools.org © 2024
Average Home Price in 75181
Getting Around
Air Quality
Taxes & HOA
- HOA fee:
- N/A
