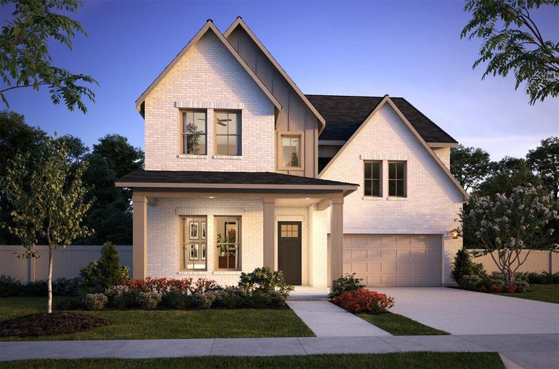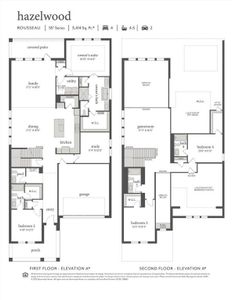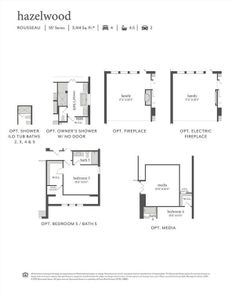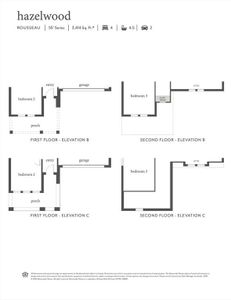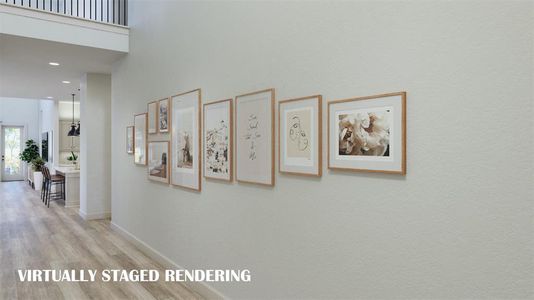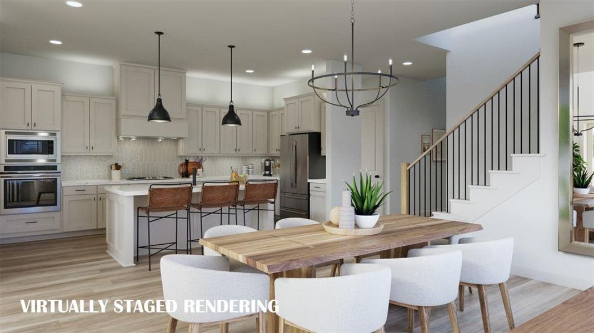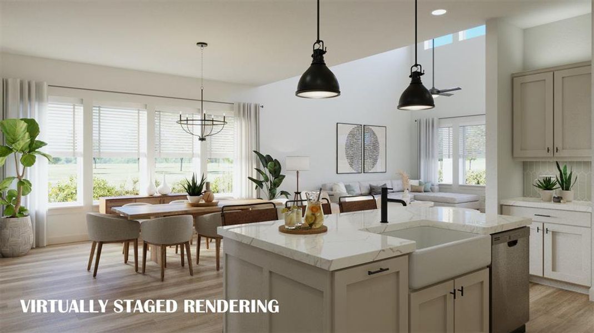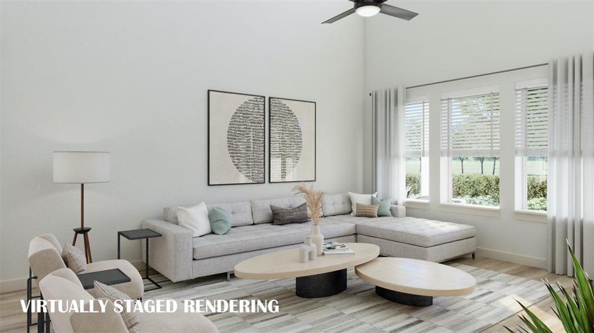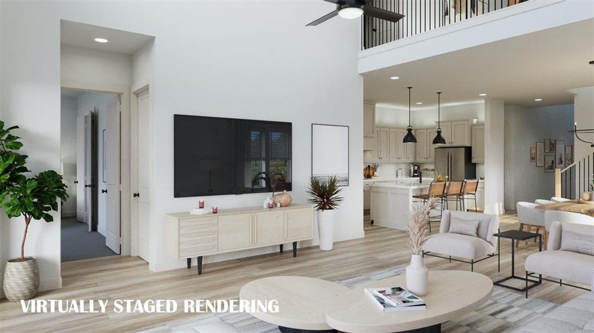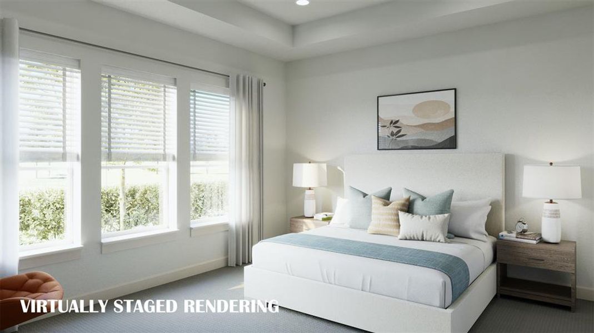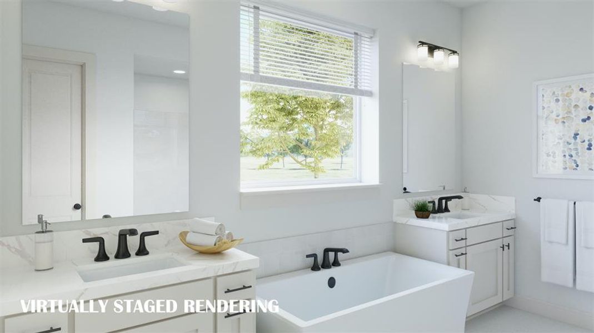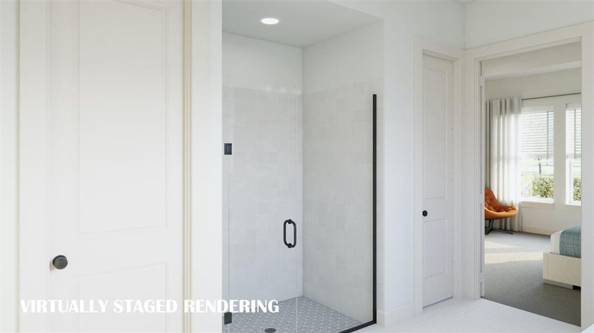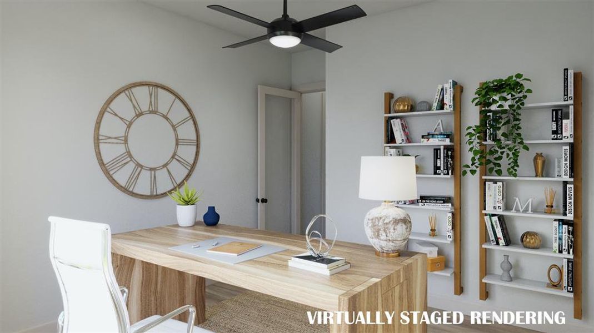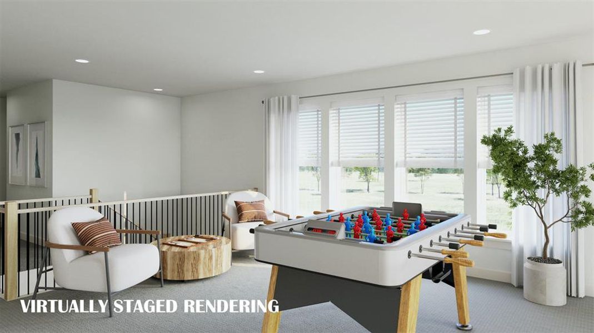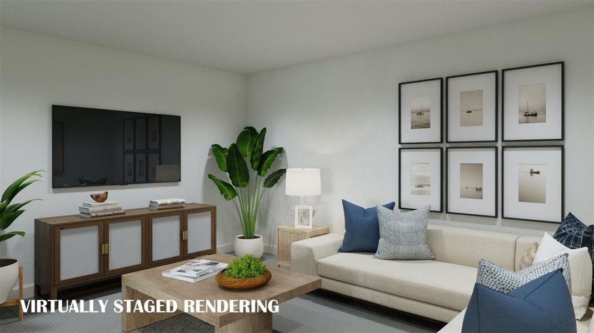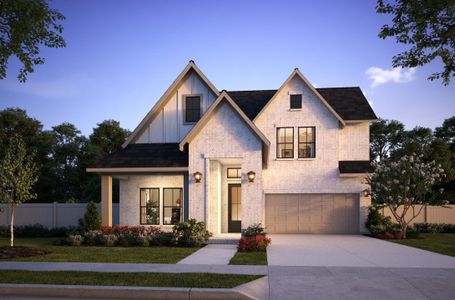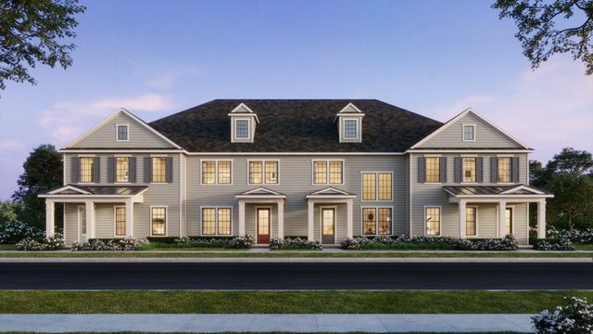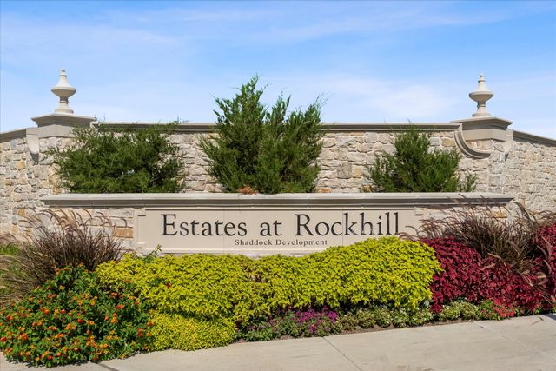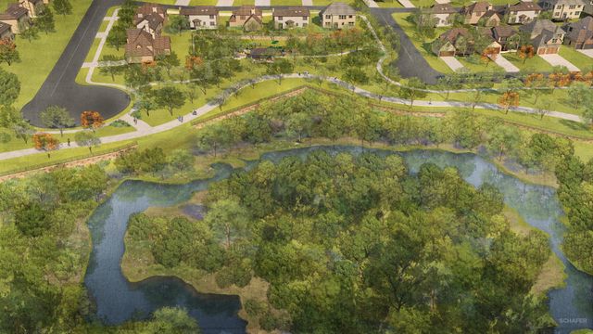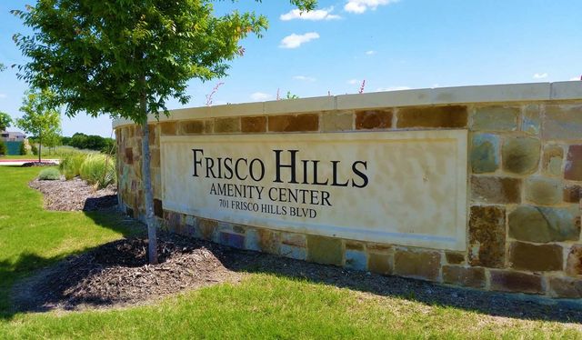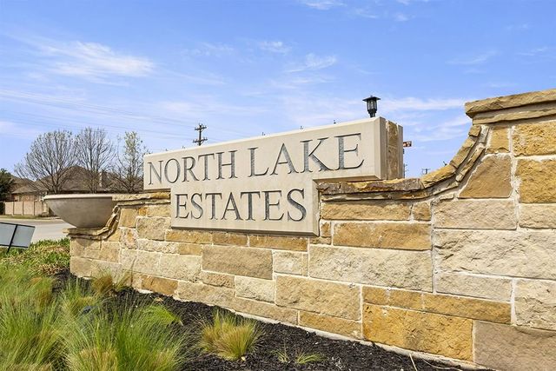Under Construction
Lowered rates
Closing costs covered
$967,126
15633 Split Bark Lane, Frisco, TX 75033
ROUSSEAU Plan
5 bd · 5.5 ba · 2 stories · 3,906 sqft
Lowered rates
Closing costs covered
$967,126
Home Highlights
Garage
Attached Garage
Walk-In Closet
Utility/Laundry Room
Family Room
Porch
Patio
Carpet Flooring
Central Air
Dishwasher
Microwave Oven
Tile Flooring
Composition Roofing
Disposal
Fireplace
Home Description
NORMANDY HOMES ROUSSEAU floor plan. Outstanding home on East facing lot! Stunning, brand-new 2 story residence offers a spacious 3,906 square feet of luxurious living space right in the hub of Frisco! Step inside & be captivated by the elegant design + modern amenities. The heart of this home is the open-concept living area featuring a cozy electric fireplace, perfect for creating warm & inviting gatherings. Main floor boasts a chef's kitchen with top-of-the-line appliances & generous island, making it perfect for culinary adventures. Spacious study is ideal for remote work or quiet reading retreat. Media room provides dedicated space for entertainment & relaxation. You'll find a sumptuous owner’s suite downstairs with spa-like ensuite bathroom. Family & friends visit often for extended periods? Got you covered here with a secondary bedroom downstairs and a full bathroom steps away. Upstairs you'll find 3 bedrooms, 3 baths, a spacious game room & media room for hours of family fun!
Home Details
*Pricing and availability are subject to change.- Garage spaces:
- 2
- Property status:
- Under Construction
- Lot size (acres):
- 0.14
- Size:
- 3,906 sqft
- Stories:
- 2
- Beds:
- 5
- Baths:
- 5.5
- Fence:
- Wood Fence
Construction Details
- Builder Name:
- Normandy Homes
- Year Built:
- 2024
- Roof:
- Composition Roofing, Shingle Roofing
Home Features & Finishes
- Appliances:
- Exhaust FanExhaust Fan VentedSprinkler System
- Construction Materials:
- WoodBrick
- Cooling:
- Ceiling Fan(s)Central Air
- Flooring:
- Laminate FlooringCarpet FlooringTile Flooring
- Foundation Details:
- Slab
- Garage/Parking:
- Door OpenerGarageFront Entry Garage/ParkingAttached Garage
- Home amenities:
- Green Construction
- Interior Features:
- Ceiling-VaultedWalk-In ClosetPantryFlat Screen WiringDouble Vanity
- Kitchen:
- DishwasherMicrowave OvenDisposalGas CooktopKitchen IslandElectric Oven
- Laundry facilities:
- DryerWasherStackable Washer/DryerUtility/Laundry Room
- Lighting:
- Exterior LightingLightingDecorative/Designer Lighting
- Property amenities:
- SidewalkBackyardElectric FireplacePatioFireplaceYardSmart Home SystemPorch
- Rooms:
- Family RoomOpen Concept Floorplan
- Security system:
- Smoke DetectorCarbon Monoxide Detector

Considering this home?
Our expert will guide your tour, in-person or virtual
Need more information?
Text or call (888) 486-2818
Utility Information
- Heating:
- Electric Heating, Zoned Heating, Water Heater, Central Heating
- Utilities:
- Natural Gas Available, Underground Utilities, HVAC, City Water System, Cable Available, Individual Water Meter, Individual Gas Meter, High Speed Internet Access
Hazelwood Community Details
Community Amenities
- Playground
- Club House
- Community Pool
- Park Nearby
- Community Fireplace
- Sidewalks Available
- Greenbelt View
- Walking, Jogging, Hike Or Bike Trails
- Event Lawn
- Fire Pit
- Entertainment
Neighborhood Details
Frisco, Texas
Denton County 75033
Schools in Frisco Independent School District
- Grades KG-05Public
corbell elementary
0.4 mi11095 monarch dr - Grades 06-08Public
pioneer heritage middle
0.6 mi1649 high shoals dr - Grades KG-05Public
nichols elementary
0.7 mi7411 nichols trail
GreatSchools’ Summary Rating calculation is based on 4 of the school’s themed ratings, including test scores, student/academic progress, college readiness, and equity. This information should only be used as a reference. NewHomesMate is not affiliated with GreatSchools and does not endorse or guarantee this information. Please reach out to schools directly to verify all information and enrollment eligibility. Data provided by GreatSchools.org © 2024
Average Home Price in 75033
Getting Around
Air Quality
Noise Level
84
50Calm100
A Soundscore™ rating is a number between 50 (very loud) and 100 (very quiet) that tells you how loud a location is due to environmental noise.
Taxes & HOA
- HOA Name:
- Paragon Property Mgmt Group
- HOA fee:
- $1,572/annual
Estimated Monthly Payment
Recently Added Communities in this Area
Nearby Communities in Frisco
New Homes in Nearby Cities
More New Homes in Frisco, TX
Listed by Carole Campbell, cjc.realtor@gmail.com
Colleen Frost Real Estate Serv, MLS 20750854
Colleen Frost Real Estate Serv, MLS 20750854
You may not reproduce or redistribute this data, it is for viewing purposes only. This data is deemed reliable, but is not guaranteed accurate by the MLS or NTREIS. This data was last updated on: 06/09/2023
Read MoreLast checked Nov 18, 10:00 am
