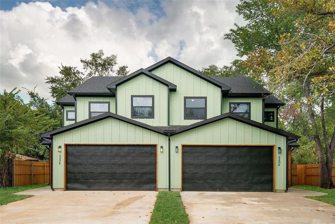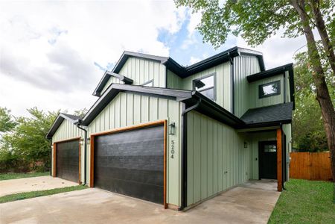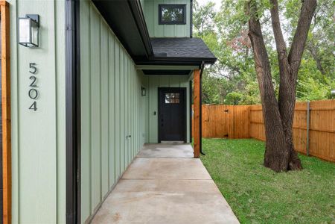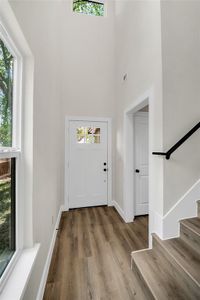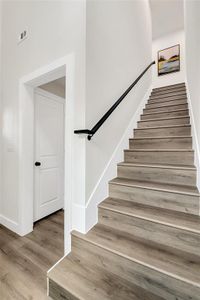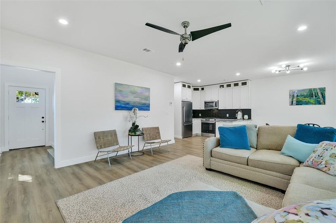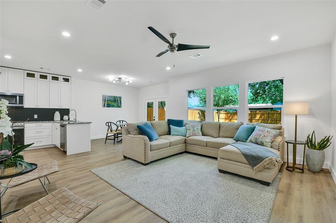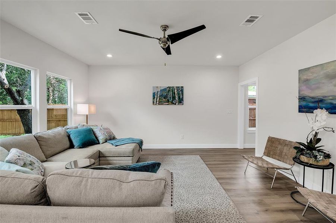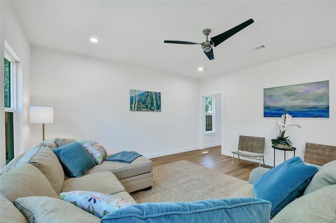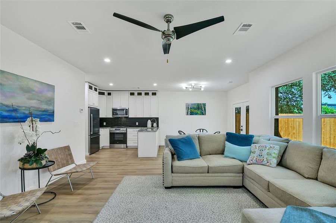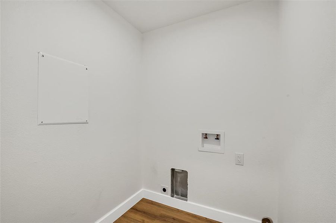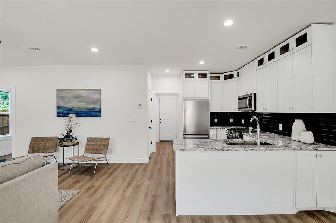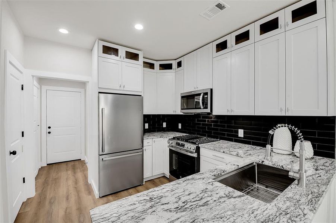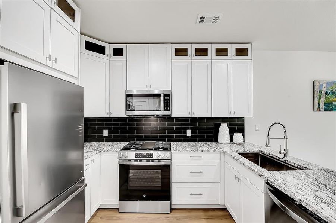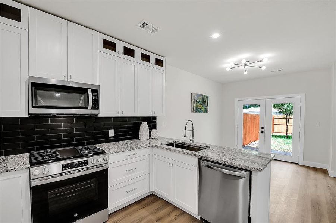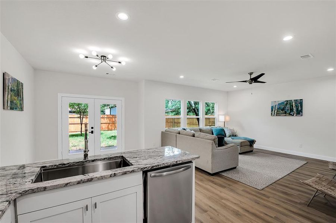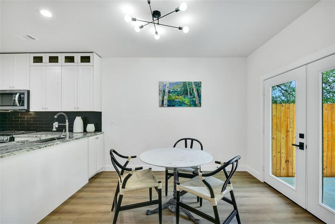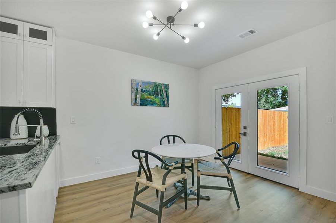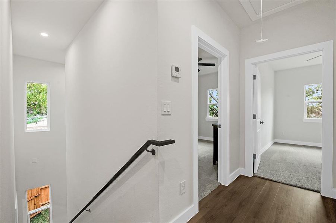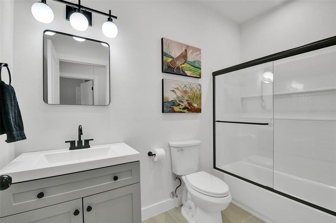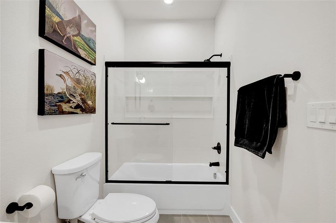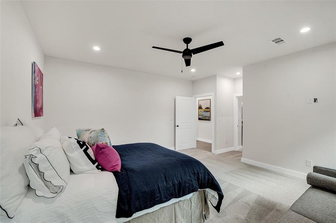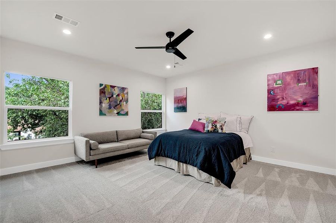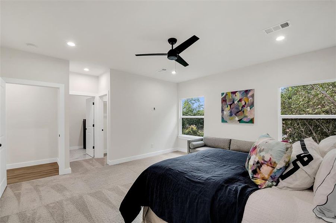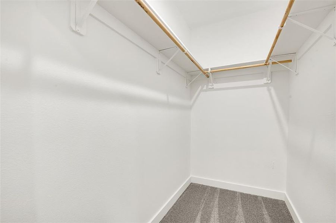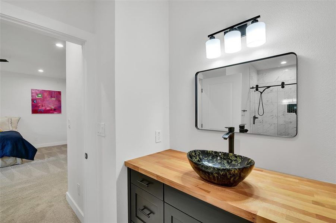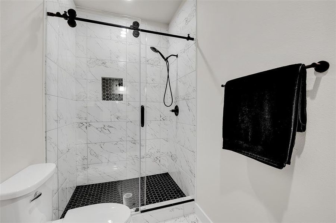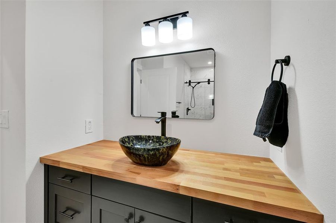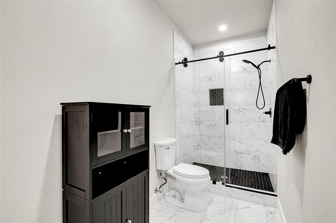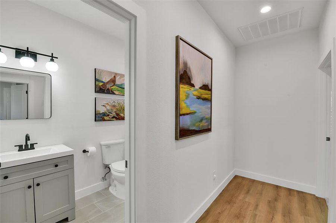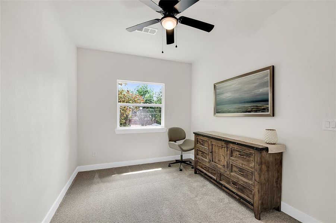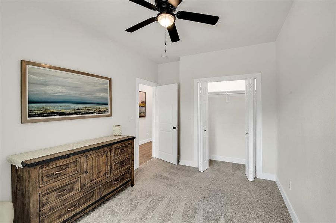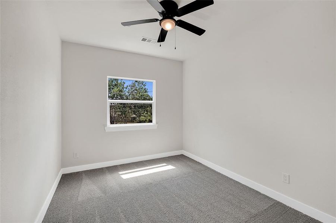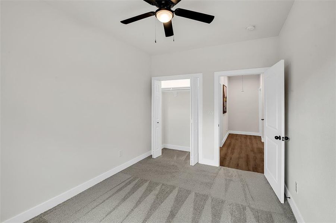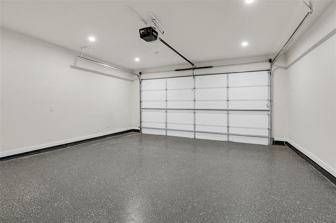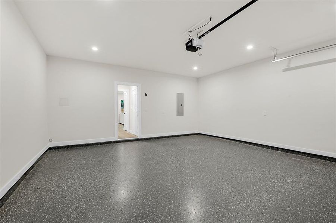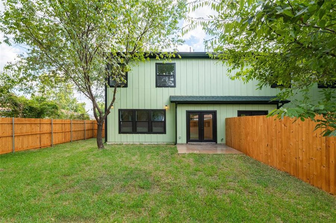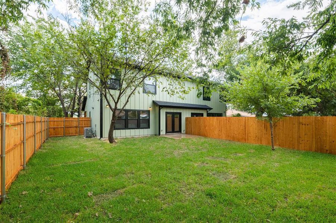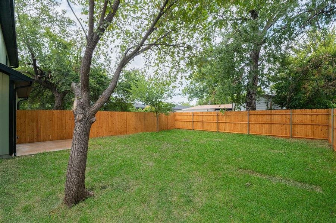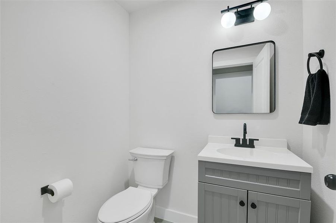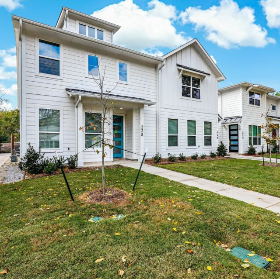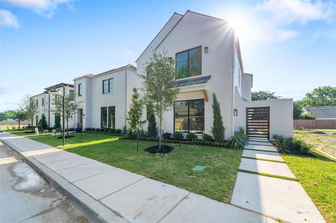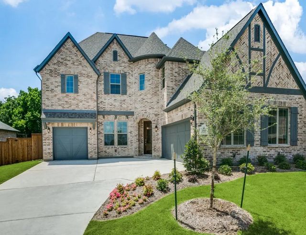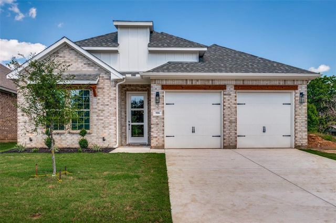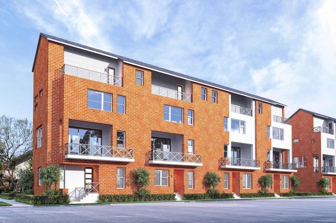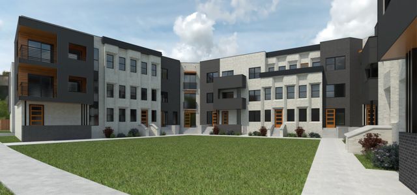Move-in Ready
$507,500
5204 Slate Street, Fort Worth, TX 76114
3 bd · 2.5 ba · 2 stories · 2,287 sqft
$507,500
Home Highlights
Garage
Attached Garage
Walk-In Closet
Utility/Laundry Room
Porch
Carpet Flooring
Central Air
Dishwasher
Microwave Oven
Composition Roofing
Disposal
Vinyl Flooring
Electricity Available
Refrigerator
Door Opener
Home Description
Brand new, gorgeous, quality crafted townhome in the coveted River District near Trinity trails & highly rated Castleberry ISD. New home w 3 bed, 2.5 bath, expansive kitchen, living & dining areas. High end appliances, inc. dual fuel range, custom wood cabinetry, top level granite countertops, large stainless sink & more. This modernized home includes sleek matte black & brush nickel fixtures w top line LVP flooring throughout, 80oz luxury carpet in bedrooms, tile bathrooms, epoxy coated garage, motion sensor lighting, smart appliances & equipment, custom square tube stair railing, universal Ethernet cabling system w central media panel for peak WiFi coverage & more. Fully encapsulated w foam insulation, innovative 20plus seer, multi zoned HVAC system, tankless water heater, dbl pane windows & more, providing an energy efficient smart home w max climate control. Dbl French doors open to spacious backyard w mature trees, fresh St. Aug. grass & beautiful wood privacy fence. No HOA
Home Details
*Pricing and availability are subject to change.- Garage spaces:
- 2
- Property status:
- Move-in Ready
- Neighborhood:
- Riverbend
- Lot size (acres):
- 0.10
- Size:
- 2,287 sqft
- Stories:
- 2
- Beds:
- 3
- Baths:
- 2.5
- Fence:
- Wood Fence, Privacy Fence
Construction Details
Home Features & Finishes
- Appliances:
- Exhaust Fan VentedIce MakerWater Purifier
- Construction Materials:
- Wood
- Cooling:
- Ceiling Fan(s)Central Air
- Flooring:
- Vinyl FlooringCarpet Flooring
- Foundation Details:
- Slab
- Garage/Parking:
- Door OpenerGarageOn-Site Garage/ParkingFront Entry Garage/ParkingMulti-Door GarageAttached GarageTandem Parking
- Home amenities:
- Home Accessibility FeaturesGreen Construction
- Interior Features:
- Walk-In ClosetPantryFlat Screen Wiring
- Kitchen:
- DishwasherMicrowave OvenOvenRefrigeratorDisposalGas CooktopGas OvenKitchen RangeElectric Oven
- Laundry facilities:
- Laundry Facilities In HallDryerWasherStackable Washer/DryerUtility/Laundry Room
- Lighting:
- Exterior LightingLightingSecurity LightsDecorative/Designer Lighting
- Property amenities:
- BackyardYardSmart Home SystemPorch
- Rooms:
- Open Concept Floorplan
- Security system:
- Fire Alarm SystemFirewallSmoke DetectorCarbon Monoxide Detector

Considering this home?
Our expert will guide your tour, in-person or virtual
Need more information?
Text or call (888) 486-2818
Utility Information
- Heating:
- Heat Pump, Zoned Heating, Water Heater, Gas Heating
- Utilities:
- Electricity Available, Underground Utilities, HVAC, City Water System, Individual Water Meter, Individual Gas Meter, High Speed Internet Access, Curbs
Neighborhood Details
Riverbend Neighborhood in Fort Worth, Texas
Tarrant County 76114
Schools in Castleberry Independent School District
GreatSchools’ Summary Rating calculation is based on 4 of the school’s themed ratings, including test scores, student/academic progress, college readiness, and equity. This information should only be used as a reference. NewHomesMate is not affiliated with GreatSchools and does not endorse or guarantee this information. Please reach out to schools directly to verify all information and enrollment eligibility. Data provided by GreatSchools.org © 2024
Average Home Price in Riverbend Neighborhood
Getting Around
Air Quality
Taxes & HOA
- HOA fee:
- N/A
Estimated Monthly Payment
Recently Added Communities in this Area
Nearby Communities in Fort Worth
New Homes in Nearby Cities
More New Homes in Fort Worth, TX
Listed by Michael Karol, michael.karol@compass.com
Compass RE Texas, LLC, MLS 20749921
Compass RE Texas, LLC, MLS 20749921
You may not reproduce or redistribute this data, it is for viewing purposes only. This data is deemed reliable, but is not guaranteed accurate by the MLS or NTREIS. This data was last updated on: 06/09/2023
Read MoreLast checked Nov 21, 10:00 am
