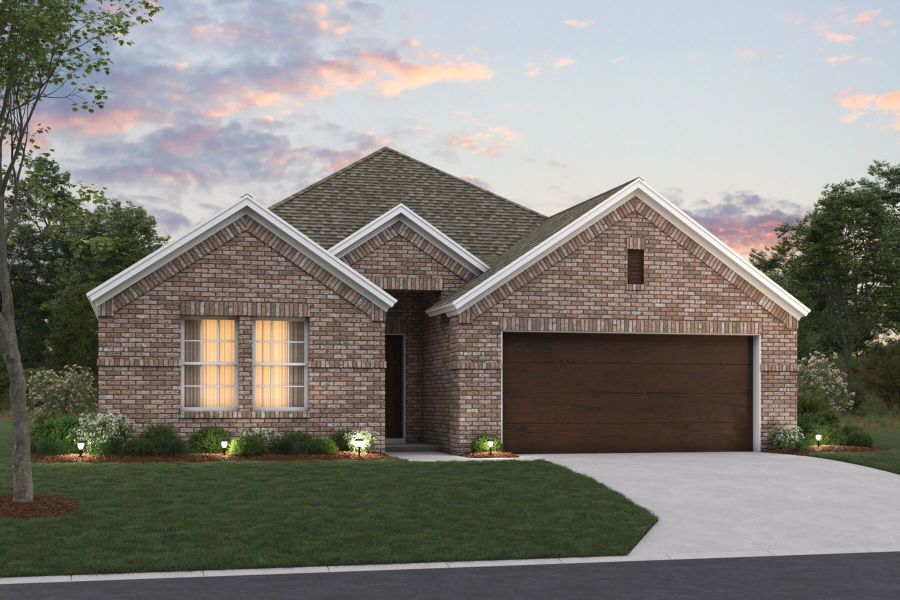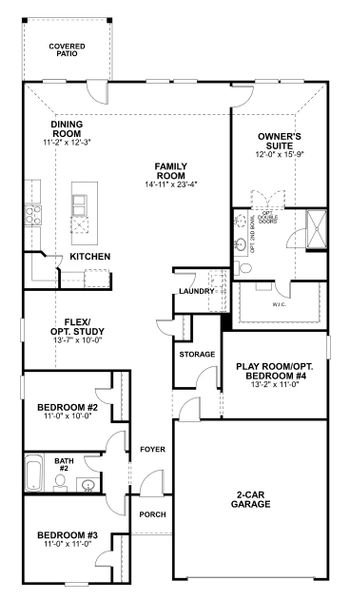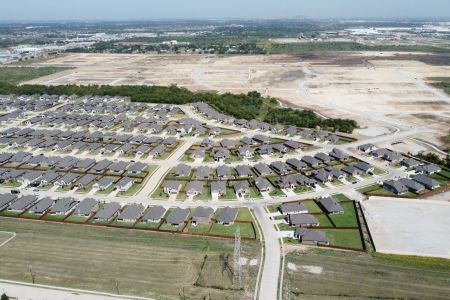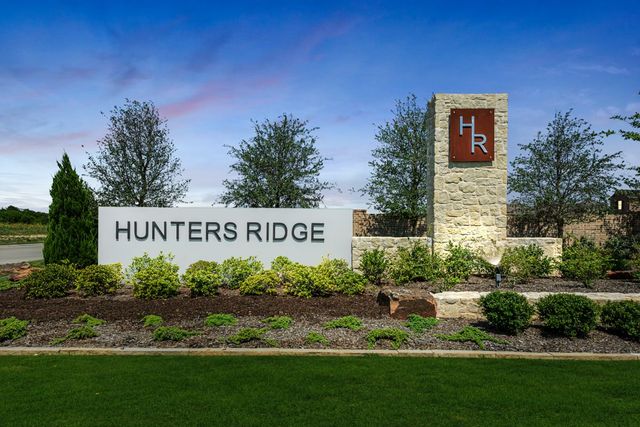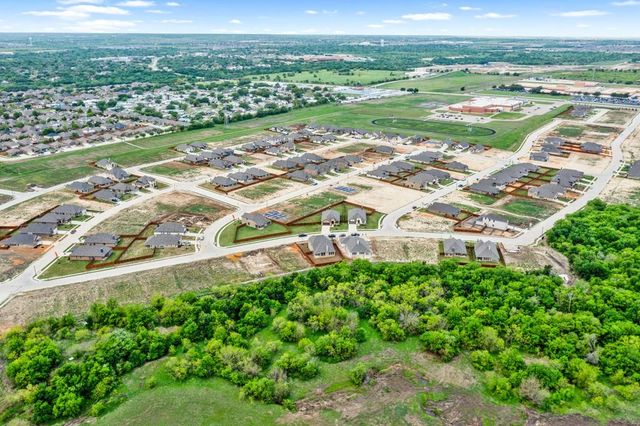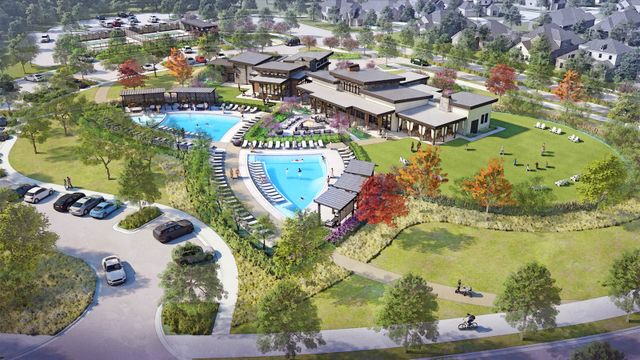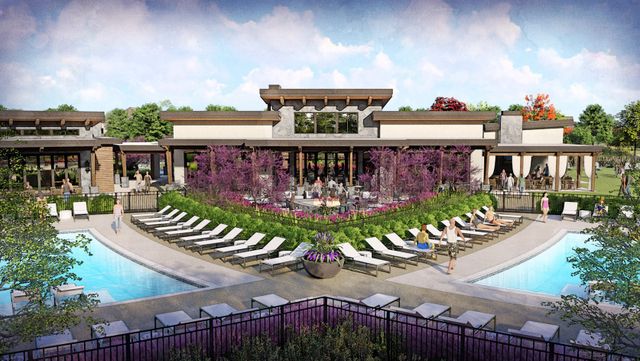Under Construction
Lowered rates
Closing costs covered
$385,279
1121 Birchwood Drive, Crowley, TX 76036
Pizarro Plan
4 bd · 3 ba · 1 story · 2,106 sqft
Lowered rates
Closing costs covered
$385,279
Home Highlights
Garage
Attached Garage
Walk-In Closet
Primary Bedroom Downstairs
Utility/Laundry Room
Dining Room
Family Room
Porch
Patio
Primary Bedroom On Main
Kitchen
Community Pool
Flex Room
Playground
Home Description
Welcome to 1121 Birchwood Drive in Crowley, TX—an inviting 4-bedroom, 3-bathroom home that perfectly blends style and convenience. With 2,106 square feet of single-level living, this thoughtfully designed home checks each box. Step inside and be captivated by the open floorplan, ideal for modern living. The heart of the home is the well-appointed kitchen, featuring sleek countertops, ample storage, and high-end appliances. Whether you're whipping up a gourmet meal or entertaining guests, this kitchen makes it a breeze. The 4 spacious bedrooms offer versatility for any lifestyle, whether you need extra room for family, a home office, or a creative space. The 3 beautifully designed bathrooms provide comfort and convenience with their modern fixtures and finishes. Take a moment to unwind on the covered patio, perfect for enjoying outdoor dining or a peaceful retreat after a long day. With a 2-car garage, your vehicles are always accommodated. Situated in a vibrant, newly built community by M/I Homes, this home is surrounded by top-notch amenities, schools, parks, and more, offering a balanced lifestyle of comfort and accessibility. Don't miss the opportunity to make 1121 Birchwood Drive your new home. Schedule an appointment today and experience the charm and convenience of this stunning new construction gem!
Last updated Nov 1, 1:28 pm
Home Details
*Pricing and availability are subject to change.- Garage spaces:
- 2
- Property status:
- Under Construction
- Size:
- 2,106 sqft
- Stories:
- 1
- Beds:
- 4
- Baths:
- 3
Construction Details
- Builder Name:
- M/I Homes
- Completion Date:
- January, 2025
Home Features & Finishes
- Garage/Parking:
- GarageAttached Garage
- Interior Features:
- Walk-In ClosetFoyer
- Laundry facilities:
- Utility/Laundry Room
- Property amenities:
- PatioPorch
- Rooms:
- Flex RoomPrimary Bedroom On MainKitchenDining RoomFamily RoomOpen Concept FloorplanPrimary Bedroom Downstairs

Considering this home?
Our expert will guide your tour, in-person or virtual
Need more information?
Text or call (888) 486-2818
Hunters Ridge Community Details
Community Amenities
- Dining Nearby
- Dog Park
- Playground
- Lake Access
- Tennis Courts
- Community Pool
- Park Nearby
- Amenity Center
- Disc Golf
- Golf Club
- Splash Pad
- Open Greenspace
- Walking, Jogging, Hike Or Bike Trails
- River
- Kayaking
- Recreational Facilities
- Entertainment
- Paddle Boating
- Shopping Nearby
Neighborhood Details
Crowley, Texas
Tarrant County 76036
Schools in Crowley Independent School District
GreatSchools’ Summary Rating calculation is based on 4 of the school’s themed ratings, including test scores, student/academic progress, college readiness, and equity. This information should only be used as a reference. NewHomesMate is not affiliated with GreatSchools and does not endorse or guarantee this information. Please reach out to schools directly to verify all information and enrollment eligibility. Data provided by GreatSchools.org © 2024
Average Home Price in 76036
Getting Around
Air Quality
Taxes & HOA
- Tax Year:
- 2024
- Tax Rate:
- 2.67%
- HOA Name:
- First Service Residential
- HOA fee:
- $550/annual
- HOA fee requirement:
- Mandatory
