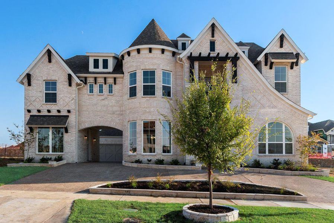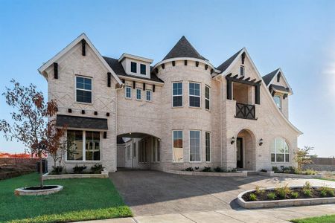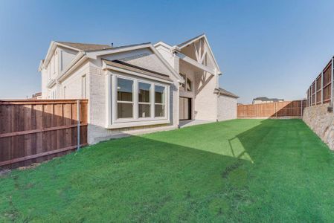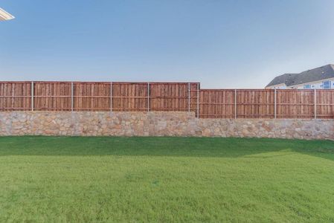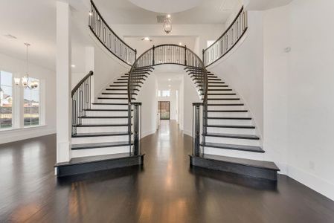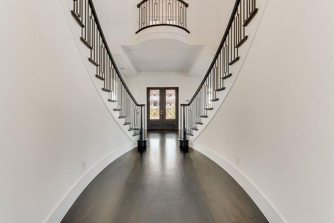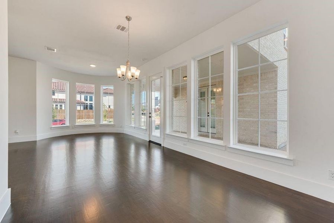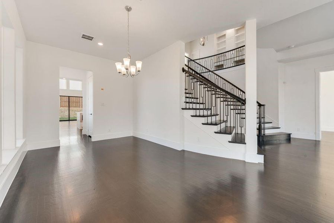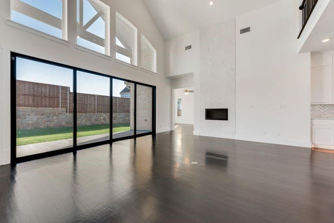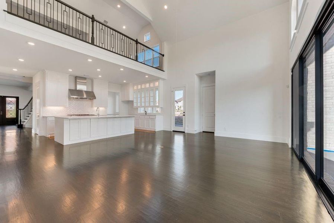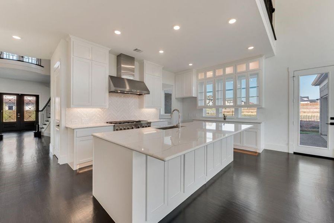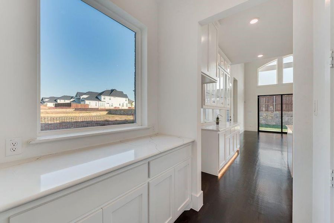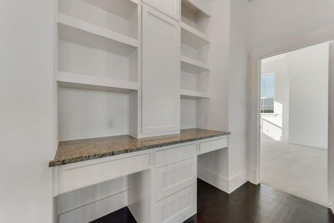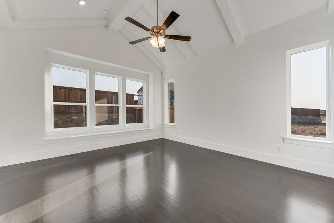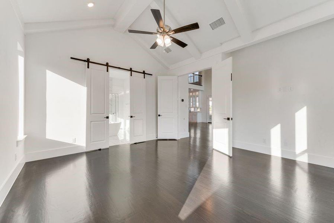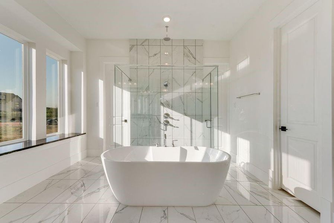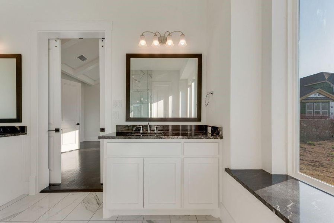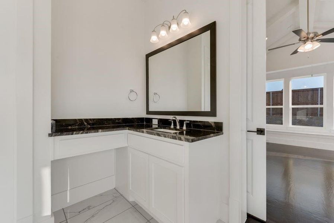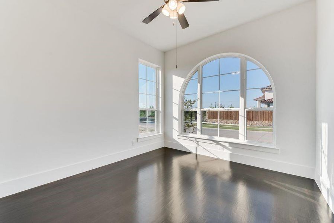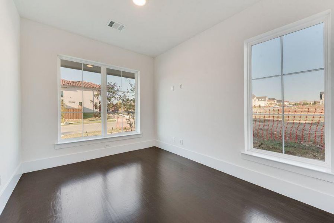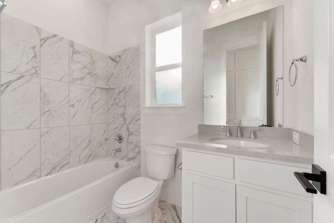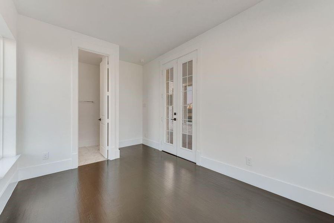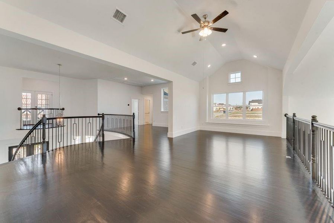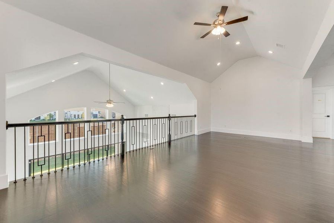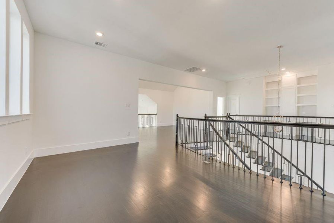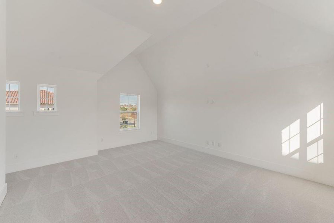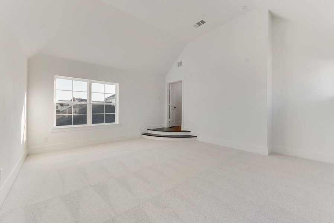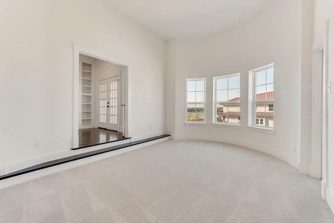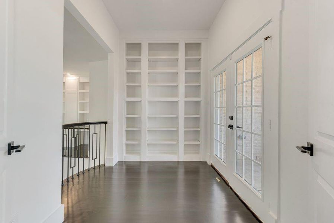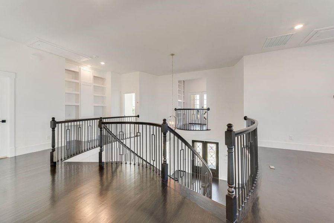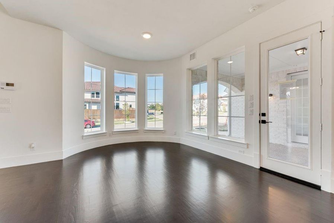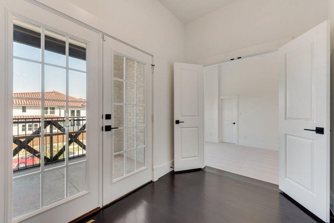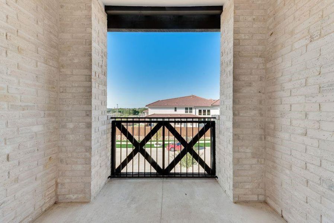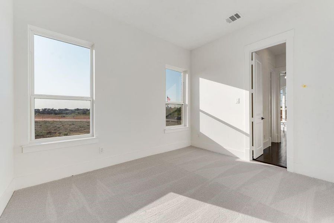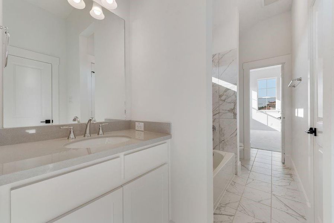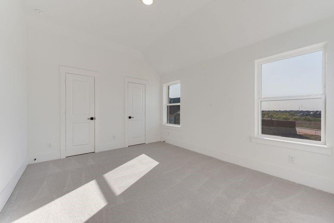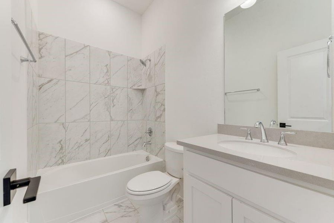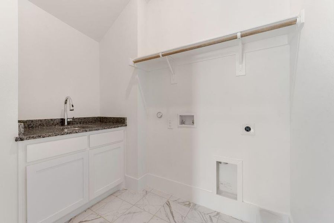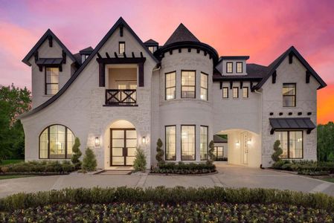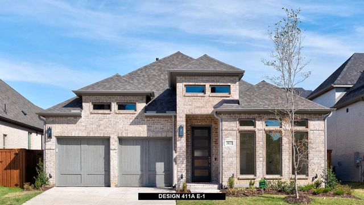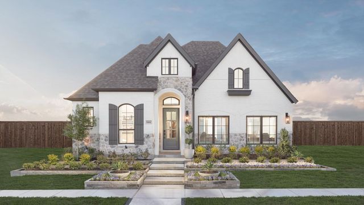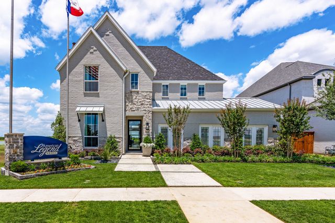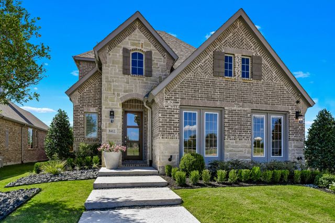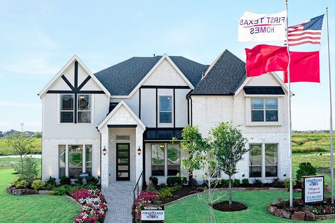Move-in Ready
$1,754,980
1819 Trent Basin Drive, Frisco, TX 75034
6 bd · 5.5 ba · 2 stories · 4,887 sqft
$1,754,980
Home Highlights
Garage
Attached Garage
Utility/Laundry Room
Family Room
Porch
Patio
Carpet Flooring
Dishwasher
Microwave Oven
Tile Flooring
Composition Roofing
Disposal
Fireplace
Wood Flooring
Door Opener
Home Description
New Grand Home at Silverleaf Estates. North facing homesite Just Completed! Spectacular modern home with fantastic drive up featuring double front doors, circular driveway & porte cochere! Separate Guest Quarters or Mother In Law Suite! Bright & open interior has vaulted family room with wood floors, Western Slider doors to covered back patio & 2 story linear fireplace. Formals & Home Office. Double staircases w Full oak & iron to huge upstairs Gameroom, built in Desks & Media Room. Loft w bookcase. Tons of Wood floors through livings & Primary Bedroom & upstairs game room, 8 foot interior doors, flat screen tv wiring. Downstairs Guest Suite. Chef's kitchen has commercial style 8 burner gas cooktop w griddle, slab tops, Double ovens, Shaker cabinets with glass backs for addl light & island w more storage. Primary Suite has beam ceiling, Barn Doors, Free Standing Tub & frameless glass shower with Rain Head. Large utility room w a sink. Energy Star Partner featuring R38 & low E windows.
Home Details
*Pricing and availability are subject to change.- Garage spaces:
- 2
- Property status:
- Move-in Ready
- Lot size (acres):
- 0.18
- Size:
- 4,887 sqft
- Stories:
- 2
- Beds:
- 6
- Baths:
- 5.5
- Fence:
- Wood Fence
Construction Details
- Builder Name:
- Grand Homes
- Year Built:
- 2024
- Roof:
- Composition Roofing
Home Features & Finishes
- Appliances:
- Exhaust Fan VentedSprinkler System
- Construction Materials:
- CedarBrick
- Cooling:
- Ceiling Fan(s)
- Flooring:
- Ceramic FlooringWood FlooringCarpet FlooringTile Flooring
- Foundation Details:
- Slab
- Garage/Parking:
- Door OpenerGarageFront Entry Garage/ParkingAttached Garage
- Home amenities:
- Green Construction
- Interior Features:
- Ceiling-VaultedStaircasesFlat Screen WiringLoft
- Kitchen:
- DishwasherMicrowave OvenOvenDisposalGas CooktopDouble OvenElectric Oven
- Laundry facilities:
- Stackable Washer/DryerUtility/Laundry Room
- Lighting:
- Security LightsDecorative/Designer Lighting
- Property amenities:
- SidewalkPatioFireplacePorch
- Rooms:
- Family RoomOpen Concept Floorplan
- Security system:
- Security SystemSmoke Detector

Considering this home?
Our expert will guide your tour, in-person or virtual
Need more information?
Text or call (888) 486-2818
Utility Information
- Heating:
- Zoned Heating, Water Heater, Central Heating, Gas Heating
- Utilities:
- Underground Utilities, HVAC, City Water System, High Speed Internet Access, Cable TV, Curbs
Silverleaf Estates in Frisco Community Details
Community Amenities
- Dining Nearby
- Dog Park
- Playground
- Golf Course
- Park Nearby
- Golf Club
- Creek/Stream
- Shopping Mall Nearby
- Walking, Jogging, Hike Or Bike Trails
- Entertainment
- Shopping Nearby
Neighborhood Details
Frisco, Texas
Denton County 75034
Schools in Carrollton-Farmers Branch Independent School District
GreatSchools’ Summary Rating calculation is based on 4 of the school’s themed ratings, including test scores, student/academic progress, college readiness, and equity. This information should only be used as a reference. NewHomesMate is not affiliated with GreatSchools and does not endorse or guarantee this information. Please reach out to schools directly to verify all information and enrollment eligibility. Data provided by GreatSchools.org © 2024
Average Home Price in 75034
Getting Around
Air Quality
Taxes & HOA
- Tax Rate:
- 1.65%
- HOA Name:
- Silverleaf
- HOA fee:
- $1,260/annual
- HOA fee requirement:
- Mandatory
- HOA fee includes:
- Maintenance Grounds
Estimated Monthly Payment
Recently Added Communities in this Area
Nearby Communities in Frisco
New Homes in Nearby Cities
More New Homes in Frisco, TX
Listed by Stephen Brooks, sbrooks@grandhomes.com
Royal Realty, Inc., MLS 20753622
Royal Realty, Inc., MLS 20753622
You may not reproduce or redistribute this data, it is for viewing purposes only. This data is deemed reliable, but is not guaranteed accurate by the MLS or NTREIS. This data was last updated on: 06/09/2023
Read MoreLast checked Nov 21, 4:00 pm
