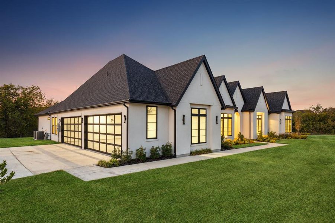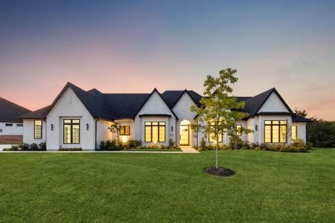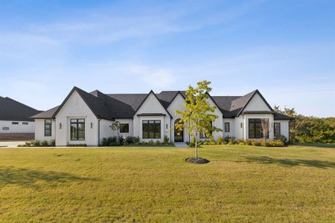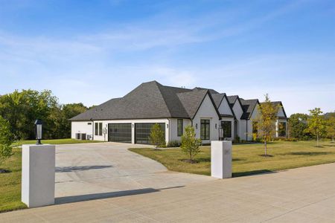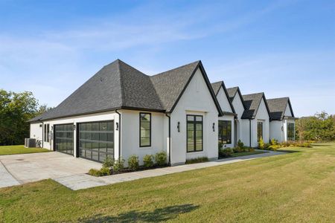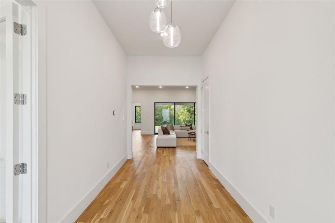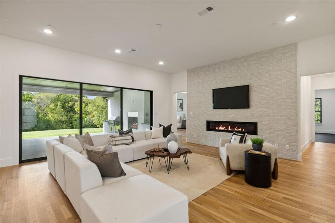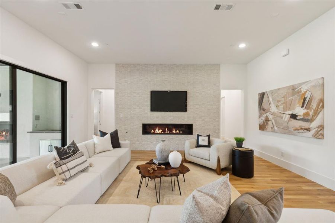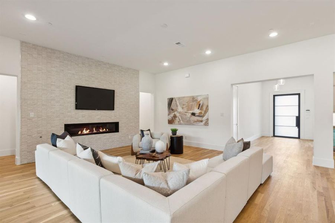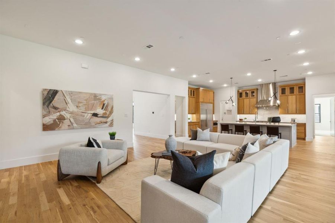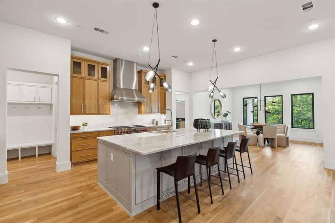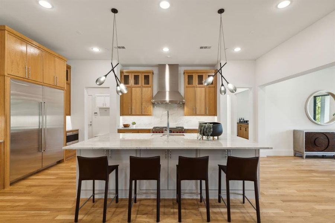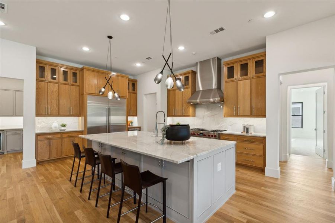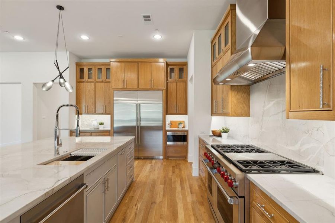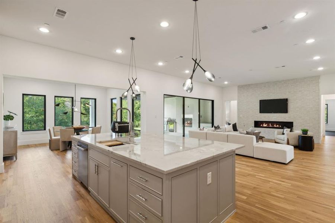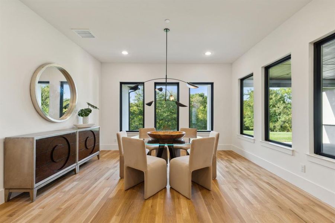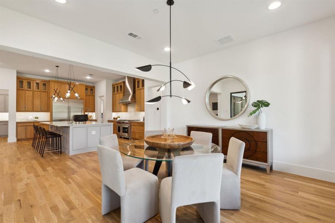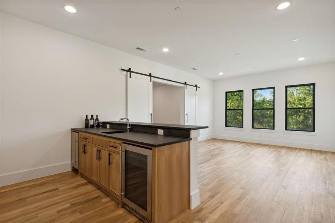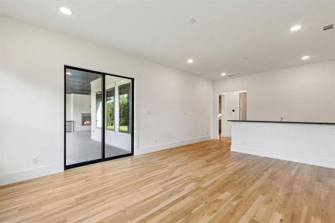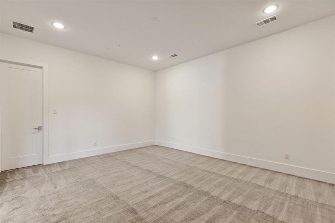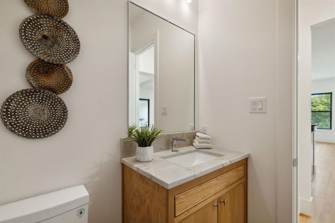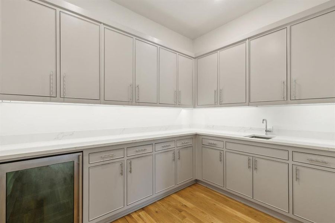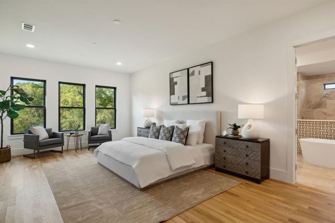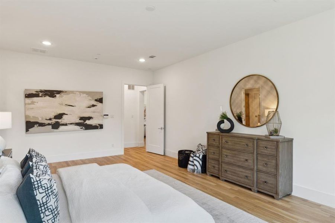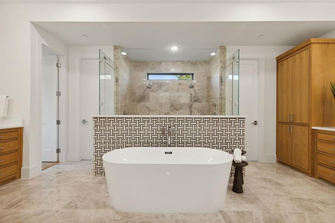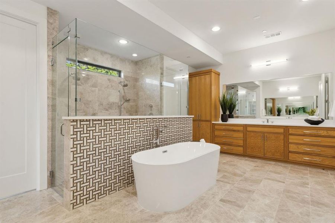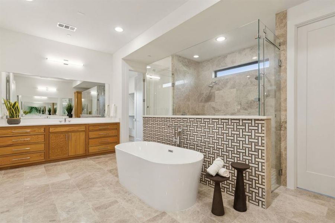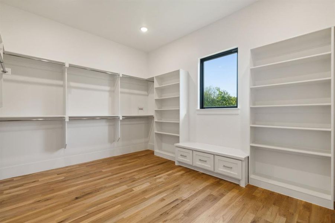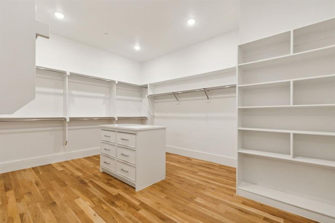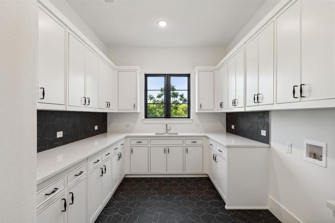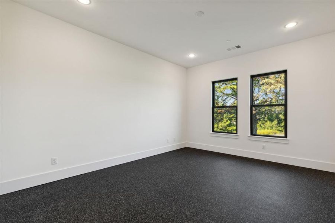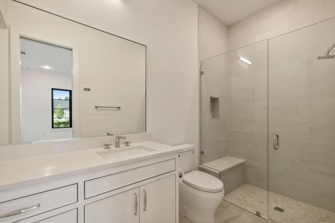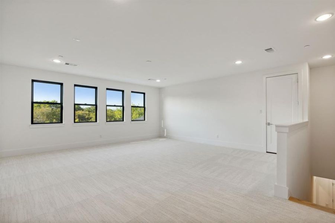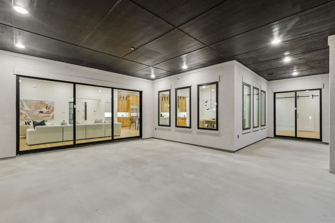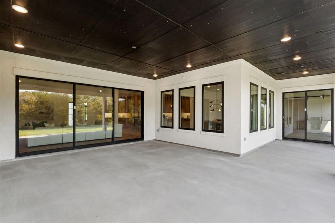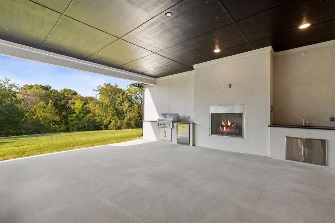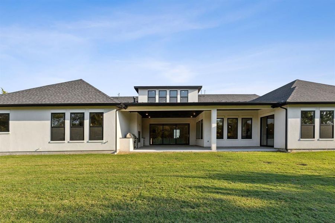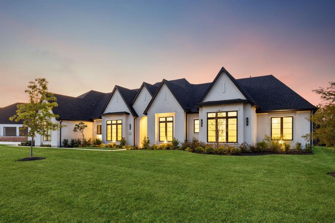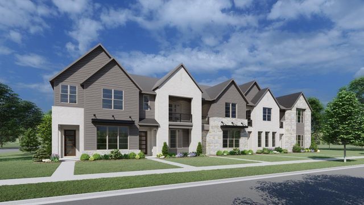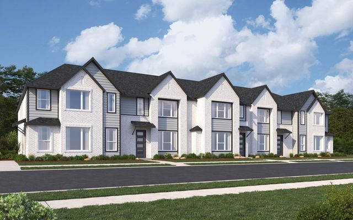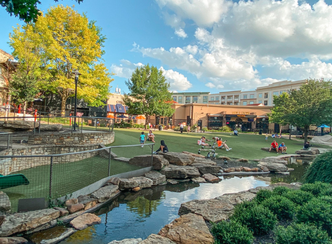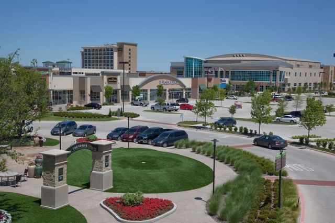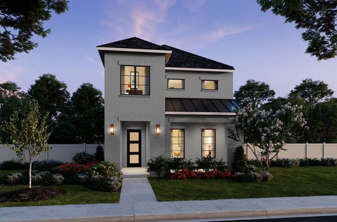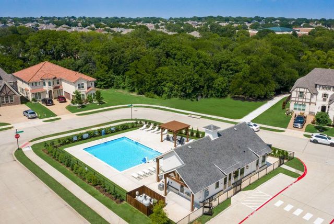Move-in Ready
$2,250,000
381 Broadwing Drive, Fairview, TX 75069
5 bd · 5.5 ba · 1 story · 6,111 sqft
$2,250,000
Home Highlights
Garage
Attached Garage
Primary Bedroom Downstairs
Porch
Patio
Primary Bedroom On Main
Carpet Flooring
Central Air
Dishwasher
Microwave Oven
Tile Flooring
Composition Roofing
Disposal
Fireplace
Living Room
Home Description
This elegant single-story custom home is set on over an acre of lush, tree-lined grounds, offering privacy, sophistication & comfort. The open floor plan seamlessly connects living spaces with telescope sliding doors & hardwood floors throughout. The gourmet kitchen features a Wolf range hood, SubZero fridge, custom cabinetry, & a spacious island, complemented by a secondary kitchen with additional workspace, sink, and wine fridge. The luxurious primary suite offers dual vanities, 2 walk-in closets, a large dual-head shower, & 2 lavatories. Designed for both relaxation & entertainment, the home includes a media room, game room with a wet bar, exercise room with rubber flooring, & a spacious bonus room on level 2. The private backyard offers a covered patio, outdoor kitchen, & fireplace, ideal for gatherings. With 4 ensuite bedrooms, a four-car garage with glass doors, & luxury finishes throughout, this home effortlessly blends elegance & timeless design, perfect for your next move.
Home Details
*Pricing and availability are subject to change.- Garage spaces:
- 4
- Property status:
- Move-in Ready
- Lot size (acres):
- 1.23
- Size:
- 6,111 sqft
- Stories:
- 1
- Beds:
- 5
- Baths:
- 5.5
Construction Details
Home Features & Finishes
- Appliances:
- Exhaust Fan VentedIce MakerSprinkler System
- Construction Materials:
- StuccoBrick
- Cooling:
- Central Air
- Flooring:
- Wood FlooringCarpet FlooringTile FlooringHardwood Flooring
- Foundation Details:
- Slab
- Garage/Parking:
- ParkingDoor OpenerGarageSide Entry Garage/ParkingMulti-Door GarageAttached Garage
- Home amenities:
- Green Construction
- Interior Features:
- LoftDouble Vanity
- Kitchen:
- Wine RefrigeratorDishwasherMicrowave OvenOvenRefrigeratorDisposalGas CooktopKitchen IslandGas OvenKitchen RangeDouble Oven
- Lighting:
- Exterior LightingLightingSecurity LightsChandelierDecorative/Designer Lighting
- Property amenities:
- BarOutdoor FireplaceBackyardPatioFireplaceYardPorch
- Rooms:
- Primary Bedroom On MainKitchenLiving RoomOpen Concept FloorplanPrimary Bedroom Downstairs
- Security system:
- Fire Alarm SystemFire Sprinkler SystemSecurity SystemCarbon Monoxide Detector

Considering this home?
Our expert will guide your tour, in-person or virtual
Need more information?
Text or call (888) 486-2818
Utility Information
- Heating:
- Zoned Heating, Water Heater, Central Heating, Humidity Control
- Utilities:
- Electricity Available, Natural Gas Available, HVAC, City Water System, Individual Water Meter, Individual Gas Meter, Aerobic Septic System
Neighborhood Details
Fairview, Texas
Collin County 75069
Schools in McKinney Independent School District
- Grades M-MPublic
elementary #22
0.7 mi1 duvall st - Grades PK-PKPublic
herman lawson early childhood school
0.8 mi500 dowell
GreatSchools’ Summary Rating calculation is based on 4 of the school’s themed ratings, including test scores, student/academic progress, college readiness, and equity. This information should only be used as a reference. NewHomesMate is not affiliated with GreatSchools and does not endorse or guarantee this information. Please reach out to schools directly to verify all information and enrollment eligibility. Data provided by GreatSchools.org © 2024
Average Home Price in 75069
Getting Around
Air Quality
Taxes & HOA
- HOA Name:
- Hawks Wood Phase 2 Inc
- HOA fee:
- $800/annual
- HOA fee includes:
- Maintenance Grounds
Estimated Monthly Payment
Recently Added Communities in this Area
Nearby Communities in Fairview
New Homes in Nearby Cities
More New Homes in Fairview, TX
Listed by Ana Martin, anamartin@daveperrymiller.com
Dave Perry Miller Real Estate, MLS 20752684
Dave Perry Miller Real Estate, MLS 20752684
You may not reproduce or redistribute this data, it is for viewing purposes only. This data is deemed reliable, but is not guaranteed accurate by the MLS or NTREIS. This data was last updated on: 06/09/2023
Read MoreLast checked Nov 21, 10:00 am
