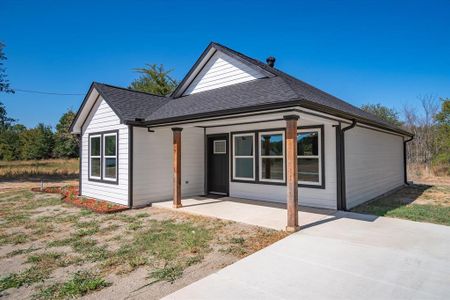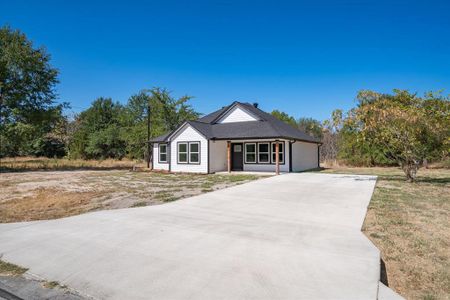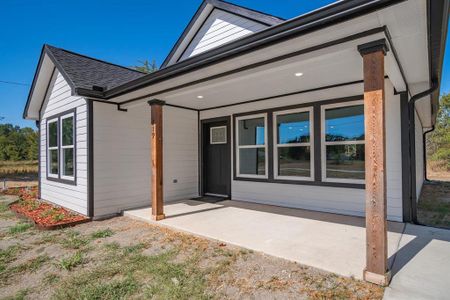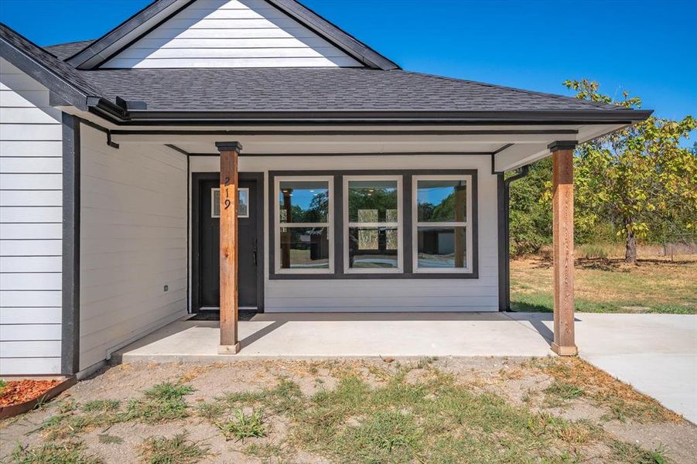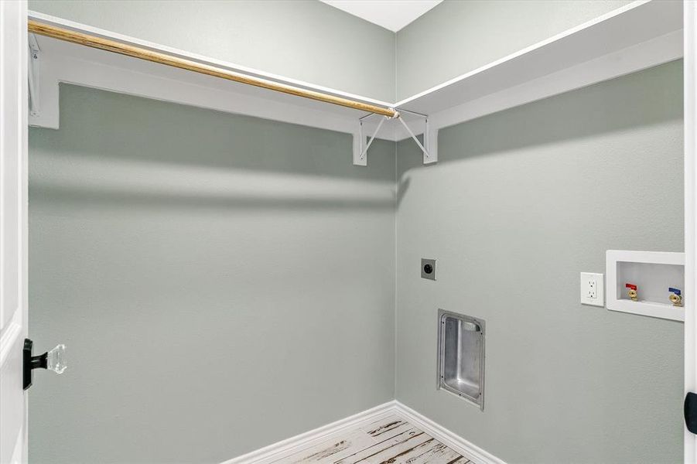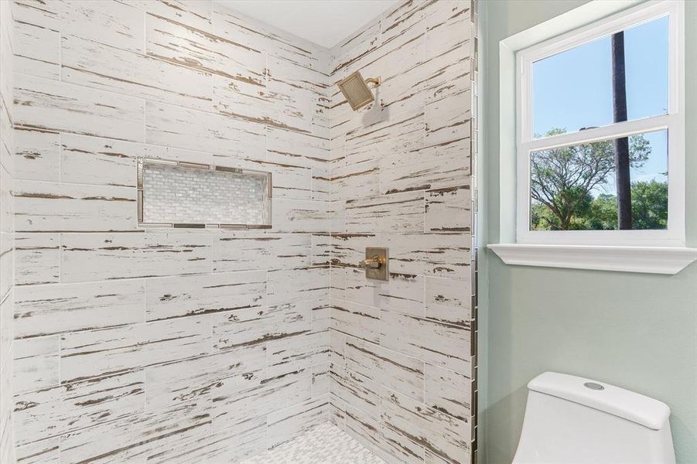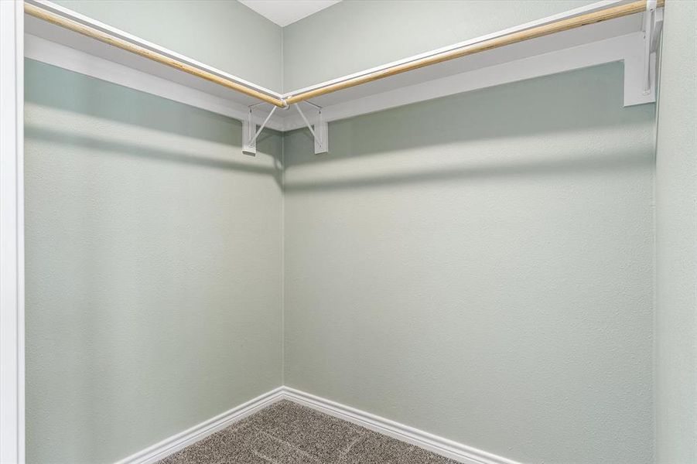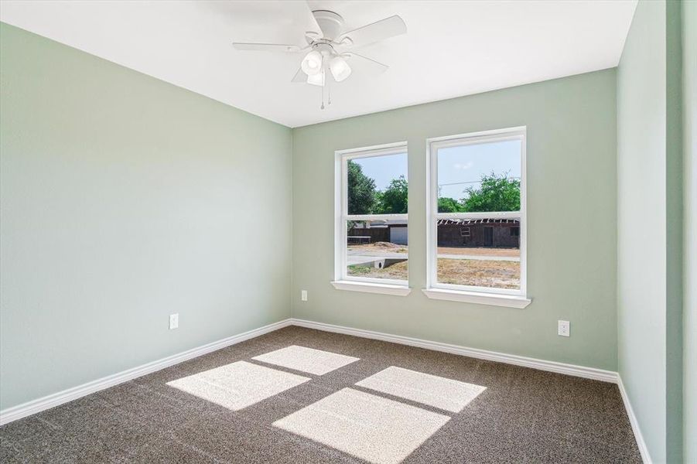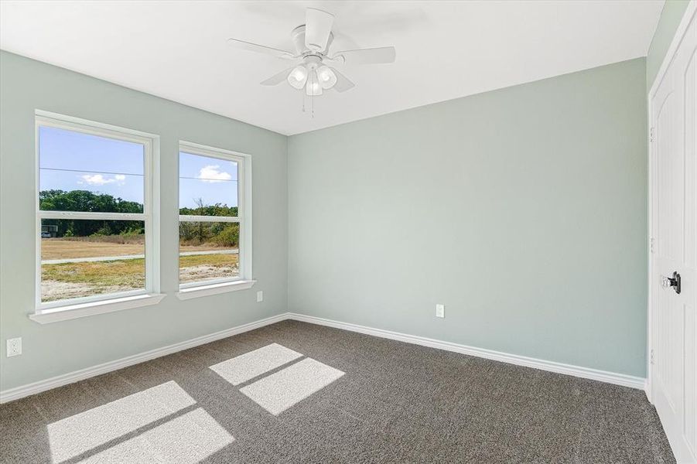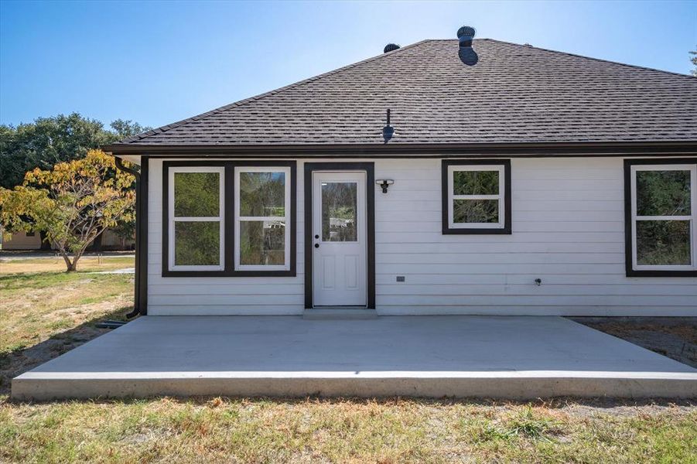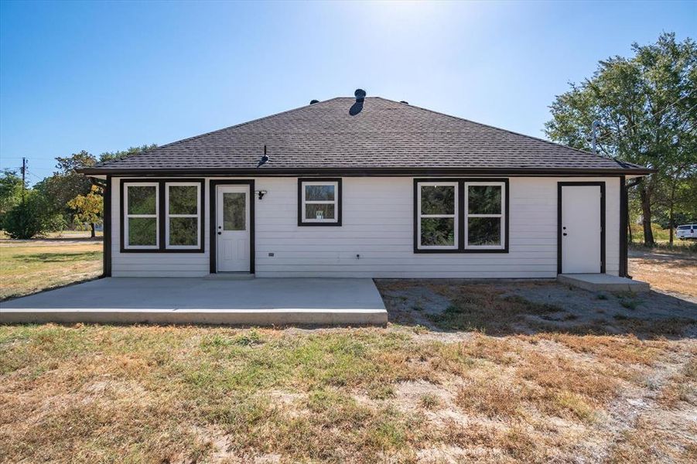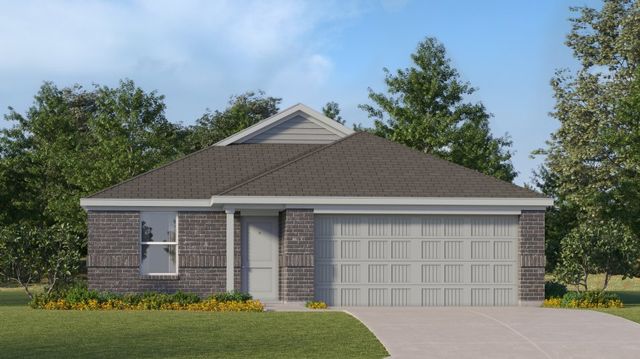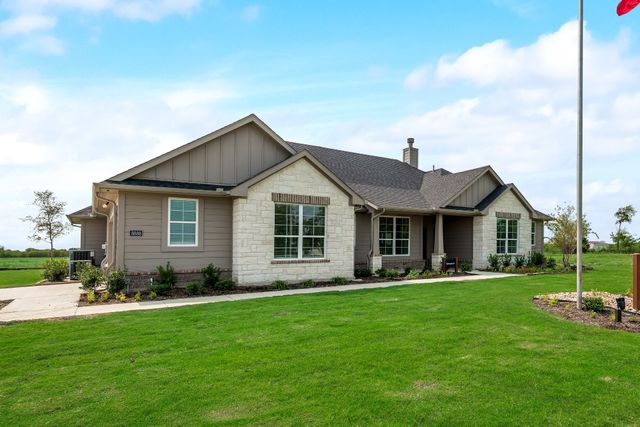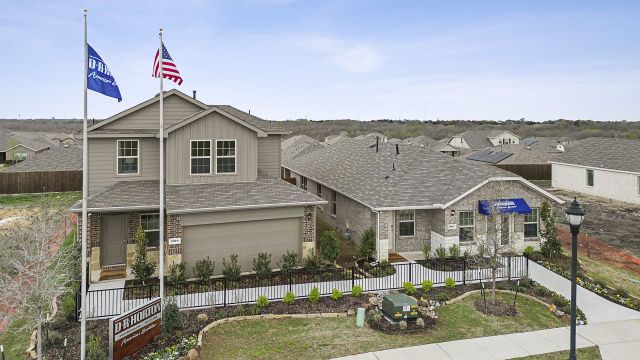Move-in Ready
$269,900
219 Midway Road, Tool, TX 75143
3 bd · 2 ba · 1 story · 1,380 sqft
$269,900
Home Highlights
Walk-In Closet
Primary Bedroom Downstairs
Primary Bedroom On Main
Central Air
Dishwasher
Microwave Oven
Disposal
Electricity Available
Refrigerator
Water Heater
Electric Heating
Home Description
Step into affordable luxury with this stunning home, where artistic elegance meets modern comfort! Enjoy the soaring cathedral ceiling and warm recessed LED lighting, enhanced by a chic halo dimming system. The oversized remote-controlled ceiling fan provides refreshing airflow. Meticulously crafted details include high-gloss handcrafted epoxy floors, high-end Emerald washable paint, and custom built-in cabinets. The chef's kitchen features granite countertops and stainless-steel appliances, while bathrooms showcase exquisite tile finishes. Cozy bedrooms boast durable cushioned carpet. Elegant gold fixtures and crystal-cut door knobs add sophistication. With energy-efficient 6-inch exterior walls, R30 insulation, and Low E vinyl windows, this home offers peace of mind. Experience the perfect blend of style and comfort—come see it for yourself!
Home Details
*Pricing and availability are subject to change.- Property status:
- Move-in Ready
- Lot size (acres):
- 0.26
- Size:
- 1,380 sqft
- Stories:
- 1
- Beds:
- 3
- Baths:
- 2
Construction Details
Home Features & Finishes
- Appliances:
- Ice Maker
- Cooling:
- Ceiling Fan(s)Central Air
- Interior Features:
- Walk-In ClosetPantry
- Kitchen:
- DishwasherMicrowave OvenRefrigeratorDisposalKitchen Range
- Lighting:
- Decorative/Designer Lighting
- Rooms:
- Primary Bedroom On MainOpen Concept FloorplanPrimary Bedroom Downstairs

Considering this home?
Our expert will guide your tour, in-person or virtual
Need more information?
Text or call (888) 486-2818
Utility Information
- Heating:
- Electric Heating, Water Heater, Central Heating
- Utilities:
- Electricity Available, City Water System, Individual Water Meter
Neighborhood Details
Tool, Texas
Henderson County 75143
Schools in Malakoff Independent School District
GreatSchools’ Summary Rating calculation is based on 4 of the school’s themed ratings, including test scores, student/academic progress, college readiness, and equity. This information should only be used as a reference. NewHomesMate is not affiliated with GreatSchools and does not endorse or guarantee this information. Please reach out to schools directly to verify all information and enrollment eligibility. Data provided by GreatSchools.org © 2024
Average Home Price in 75143
Getting Around
Air Quality
Taxes & HOA
- HOA fee:
- N/A
Estimated Monthly Payment
Recently Added Communities in this Area
Nearby Communities in Tool
New Homes in Nearby Cities
More New Homes in Tool, TX
Listed by Desiray Drinning, desiray@exitrealtypro.com
Exit Realty Pro, MLS 20742716
Exit Realty Pro, MLS 20742716
You may not reproduce or redistribute this data, it is for viewing purposes only. This data is deemed reliable, but is not guaranteed accurate by the MLS or NTREIS. This data was last updated on: 06/09/2023
Read MoreLast checked Nov 18, 10:00 pm

