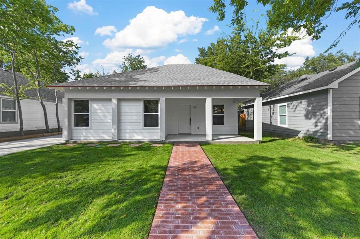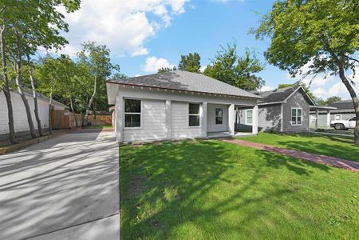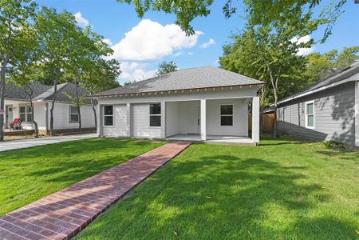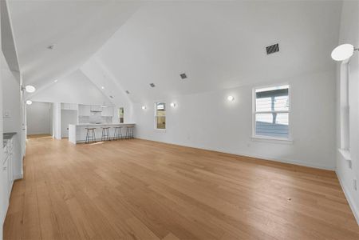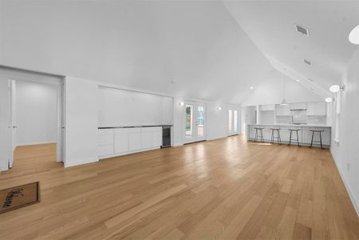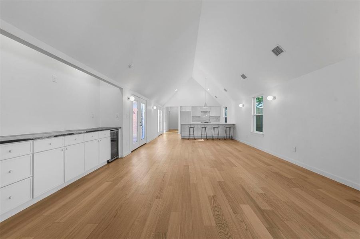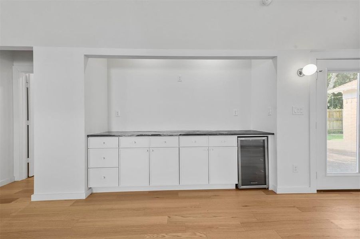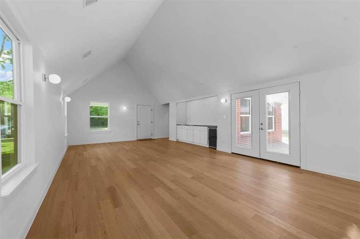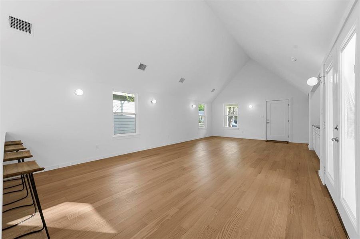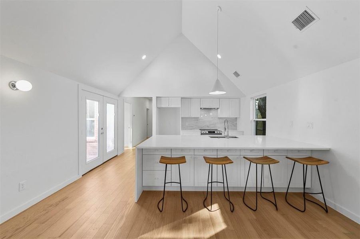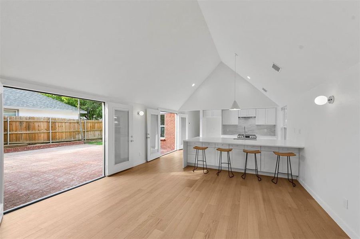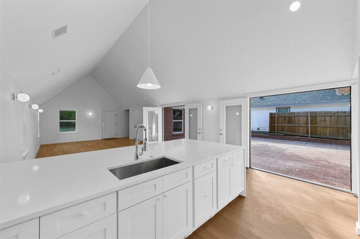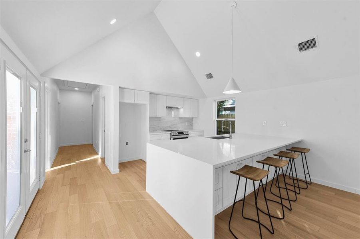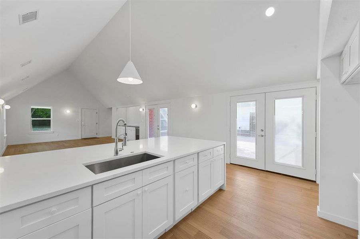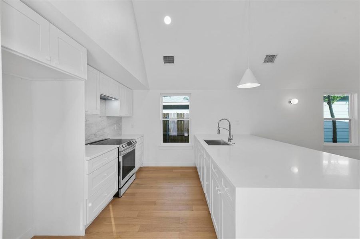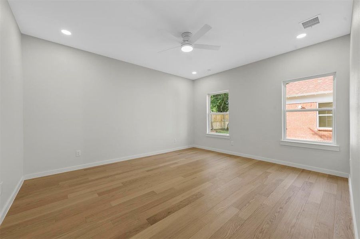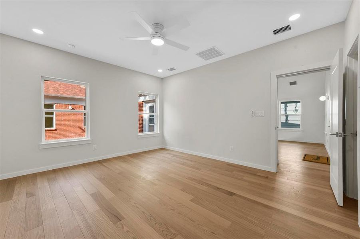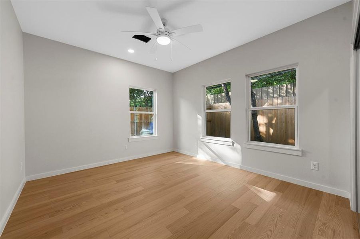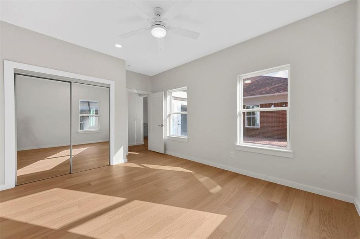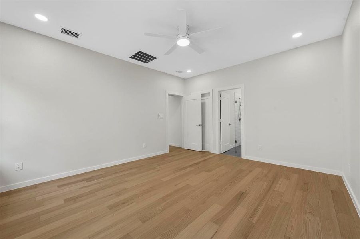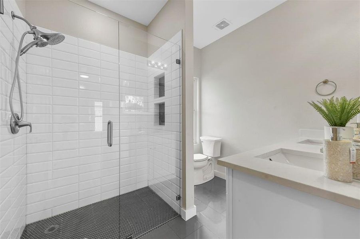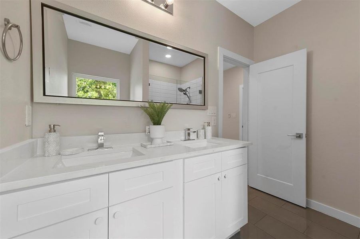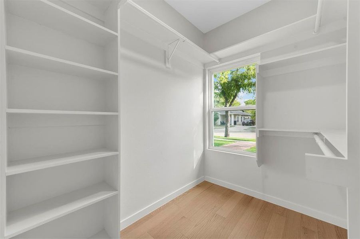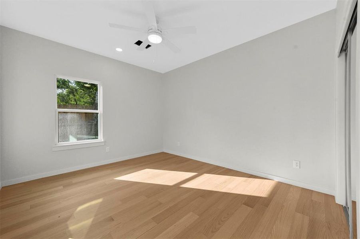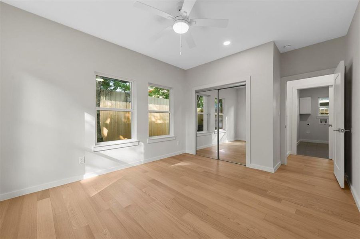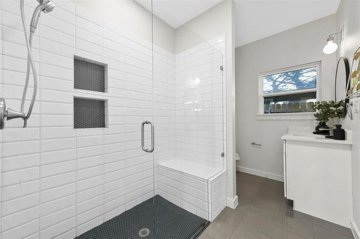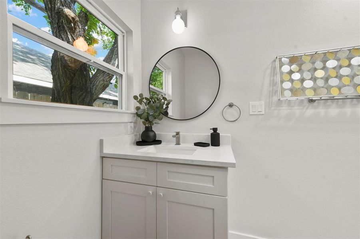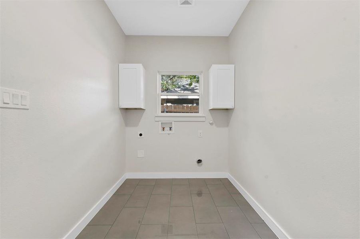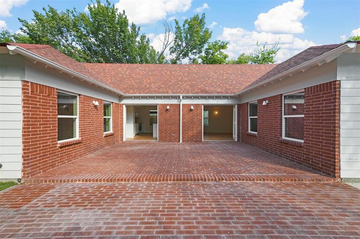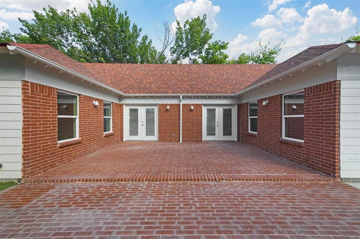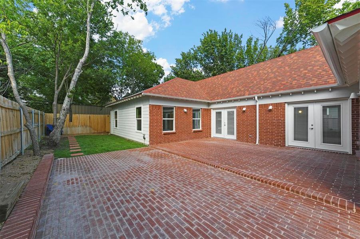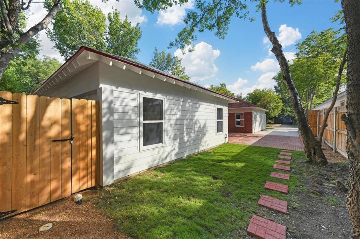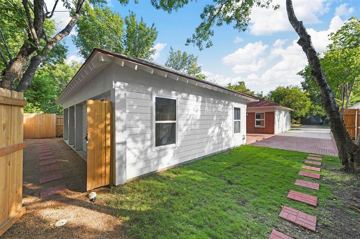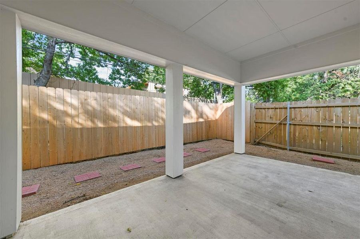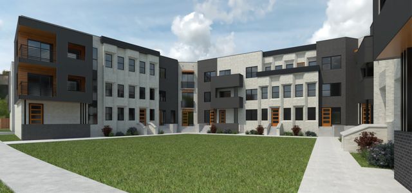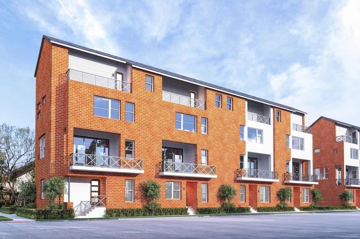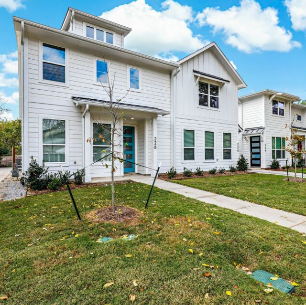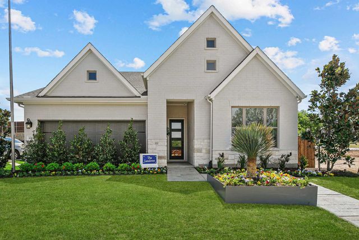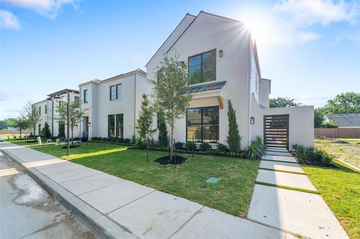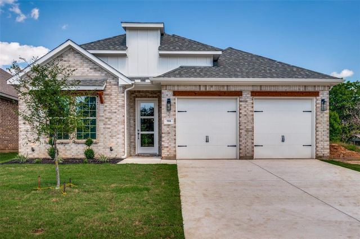Move-in Ready
$330,000
1511 E Cannon Street, Fort Worth, TX 76104
3 bd · 2 ba · 1 story · 1,700 sqft
$330,000
Home Highlights
Primary Bedroom Downstairs
Utility/Laundry Room
Porch
Patio
Primary Bedroom On Main
Central Air
Vinyl Flooring
Home Description
This beautifully designed family home, crafted by Harvard-educated architects, is centered around a 400 sq ft red brick courtyard. Every room has direct access to this stunning outdoor space, flooding the home with natural light through large windows, with two or more in each room. Located on the west side, the courtyard captures warm afternoon light, creating a serene, private outdoor oasis. Mature trees have been thoughtfully preserved around the property for added privacy. The open-concept living area features a soaring 14’ vaulted ceiling and opens to the courtyard through dual sets of French doors, creating an ideal indoor-outdoor flow. High-end finishes include central AC, top-tier kitchen appliances, and beautifully appointed bathrooms. With 9’ ceilings throughout, the home offers a spacious feel in every room. The red brick courtyard expands your living space, providing the perfect blend of modern design and functionality. This modern home stands apart with its thoughtful design, natural light, and attention to detail, providing a perfect blend of style and function for today’s lifestyle.
Home Details
*Pricing and availability are subject to change.- Property status:
- Move-in Ready
- Neighborhood:
- Historic Southside
- Lot size (acres):
- 0.12
- Size:
- 1,700 sqft
- Stories:
- 1
- Beds:
- 3
- Baths:
- 2
Construction Details
Home Features & Finishes
- Cooling:
- Ceiling Fan(s)Central Air
- Flooring:
- Vinyl Flooring
- Foundation Details:
- Slab
- Interior Features:
- Ceiling-Vaulted
- Kitchen:
- Wine RefrigeratorKitchen IslandKitchen Range
- Laundry facilities:
- Utility/Laundry Room
- Lighting:
- Decorative/Designer Lighting
- Property amenities:
- PatioPorch
- Rooms:
- Primary Bedroom On MainOpen Concept FloorplanPrimary Bedroom Downstairs

Considering this home?
Our expert will guide your tour, in-person or virtual
Need more information?
Text or call (888) 486-2818
Utility Information
- Heating:
- Central Heating
- Utilities:
- City Water System
Neighborhood Details
Historic Southside Neighborhood in Fort Worth, Texas
Tarrant County 76104
Schools in Fort Worth Independent School District
GreatSchools’ Summary Rating calculation is based on 4 of the school’s themed ratings, including test scores, student/academic progress, college readiness, and equity. This information should only be used as a reference. NewHomesMate is not affiliated with GreatSchools and does not endorse or guarantee this information. Please reach out to schools directly to verify all information and enrollment eligibility. Data provided by GreatSchools.org © 2024
Average Home Price in Historic Southside Neighborhood
Getting Around
3 nearby routes:
3 bus, 0 rail, 0 other
Air Quality
Taxes & HOA
- HOA fee:
- N/A
Estimated Monthly Payment
Recently Added Communities in this Area
Nearby Communities in Fort Worth
New Homes in Nearby Cities
More New Homes in Fort Worth, TX
Listed by Juan Casillas, juan@only1realtygroup.com
Only 1 Realty Group LLC, MLS 20756405
Only 1 Realty Group LLC, MLS 20756405
You may not reproduce or redistribute this data, it is for viewing purposes only. This data is deemed reliable, but is not guaranteed accurate by the MLS or NTREIS. This data was last updated on: 06/09/2023
Read MoreLast checked Nov 20, 4:00 am
