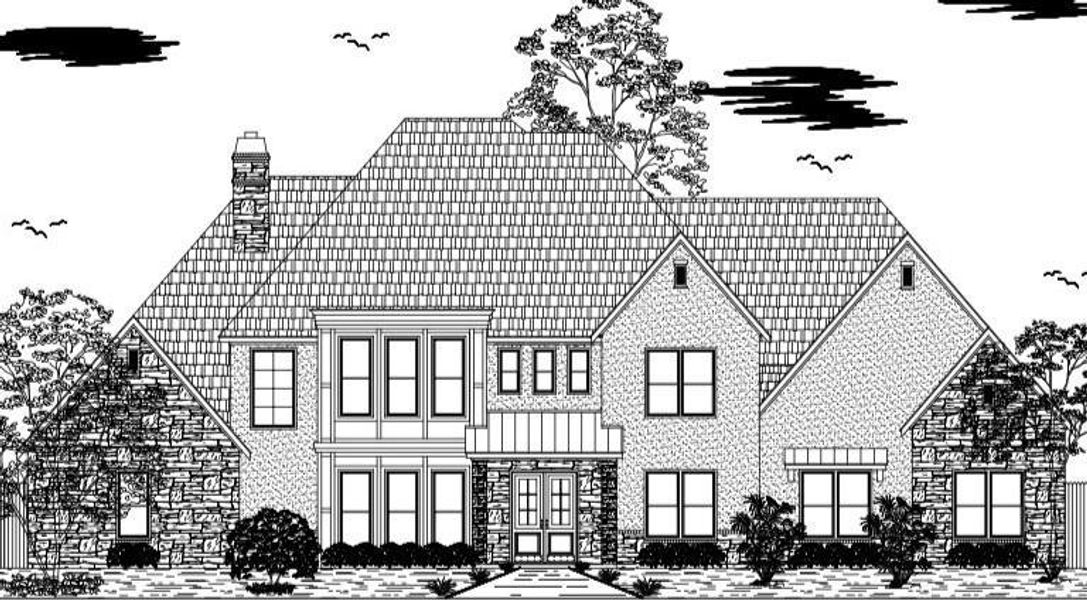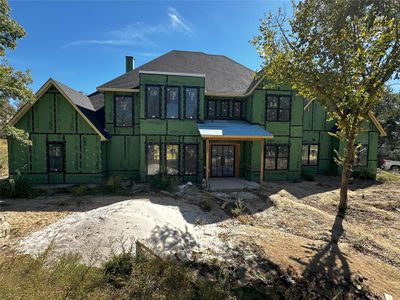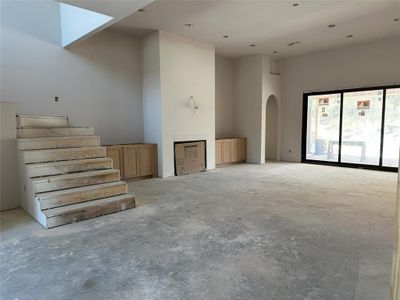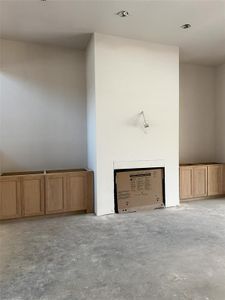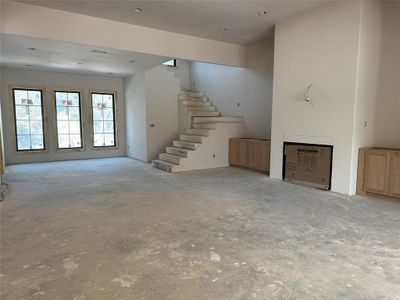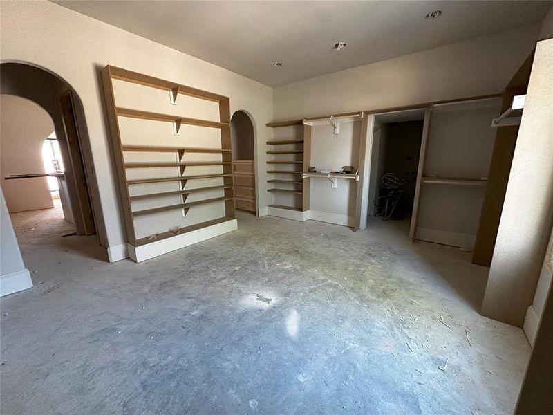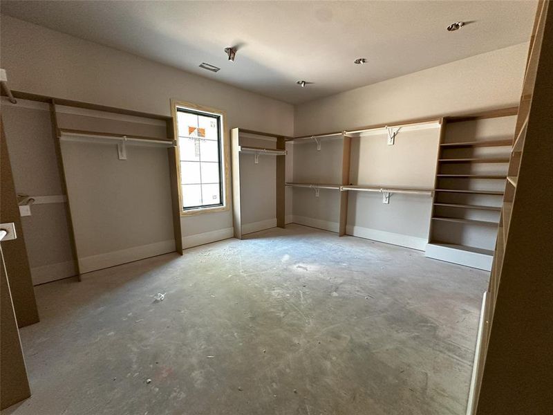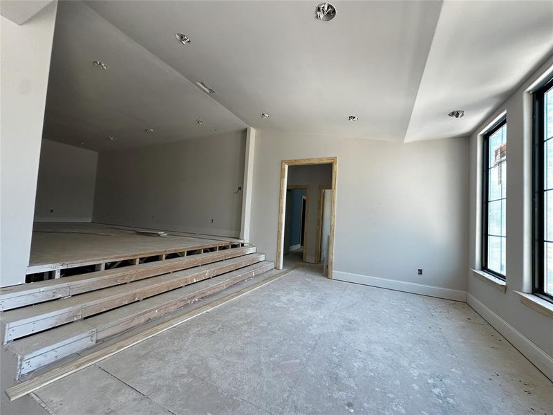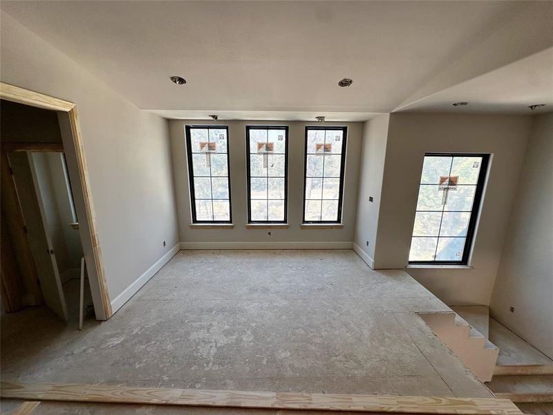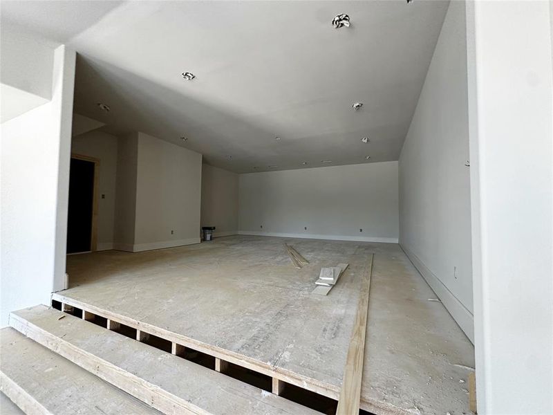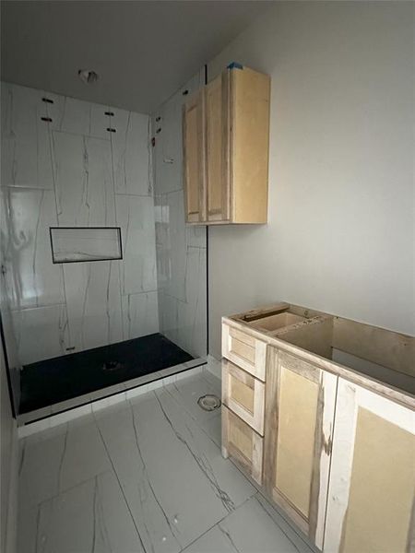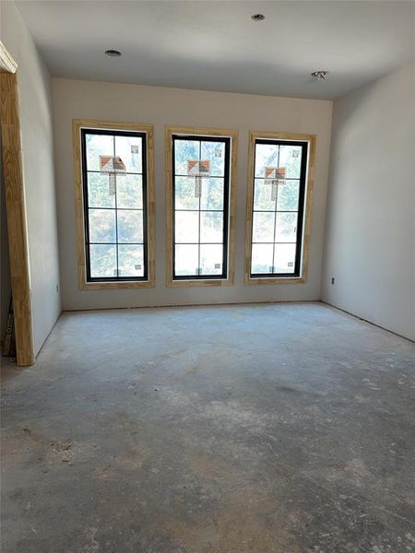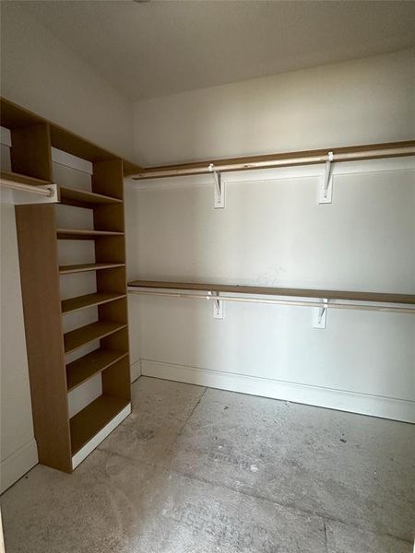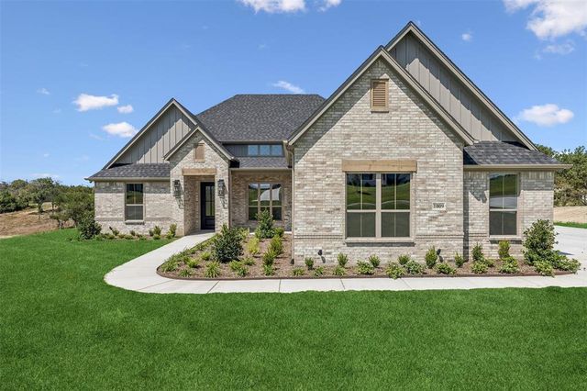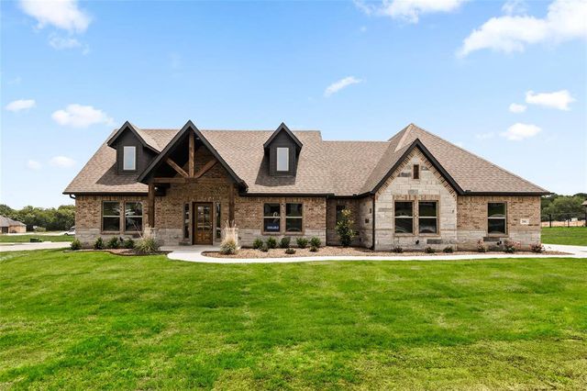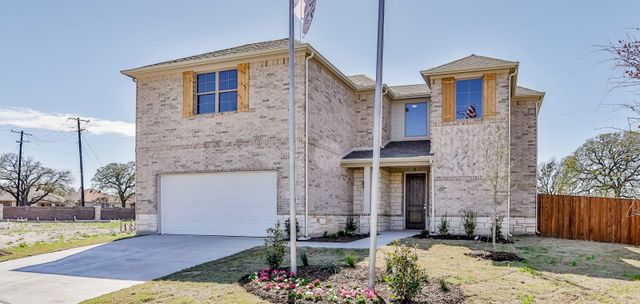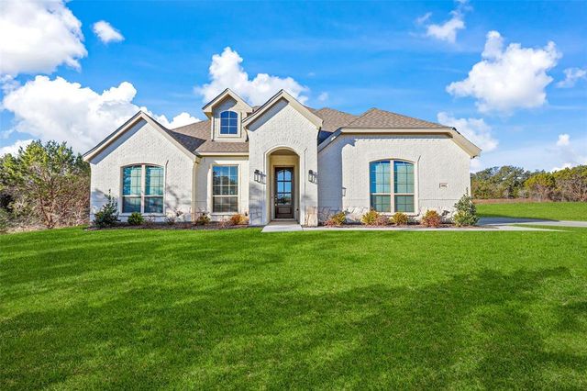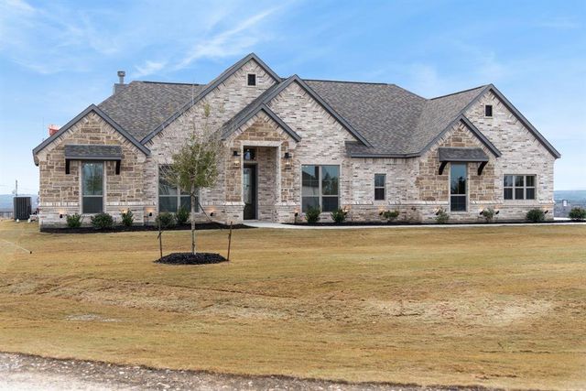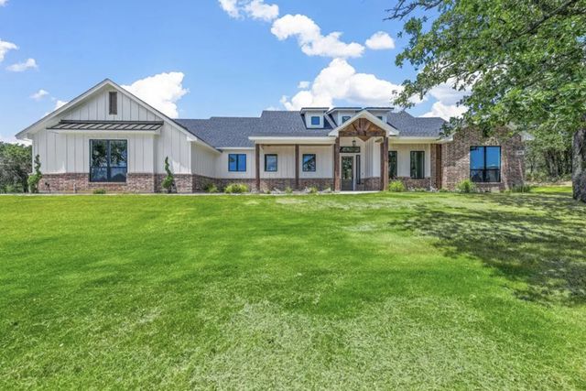Move-in Ready
$1,499,000
424 Glade Crest Rd, Azle, TX 76020
4 bd · 4.5 ba · 2 stories · 4,769 sqft
$1,499,000
Home Highlights
Garage
Attached Garage
Walk-In Closet
Family Room
Dishwasher
Microwave Oven
Disposal
Fireplace
Refrigerator
Door Opener
Water Heater
Loft
High Speed Internet Access
Double Vanity
Home Description
Welcome to your dream oasis! This exquisite two-story residence boasts 4 spacious bedrooms, 4.5 bathrooms, an office, huge loft, and an oversized 3 car garage with a detached shop that has additional parking for a boat, rv, and trailers. The gourmet kitchen is a culinary delight featuring high end stainless steel appliances, quartz countertops, a large island with seating, and an enormous pantry that will home the microwave and additional oven and refrigerator. The primary bedroom is an owners dream with open views of the luxury dual sided bathroom that is adjoined to the massive primary closet that houses a separate laundry hook up. Situated on a stunning 2 acre lot with views of the sunset at the back of the property you will fall in love with the outdoor patio that includes an outdoor kitchen and fireplace. Scheduled to be completed January 2025
Home Details
*Pricing and availability are subject to change.- Garage spaces:
- 7
- Property status:
- Move-in Ready
- Lot size (acres):
- 2.44
- Size:
- 4,769 sqft
- Stories:
- 2
- Beds:
- 4
- Baths:
- 4.5
Construction Details
Home Features & Finishes
- Garage/Parking:
- Large Boat/RV GarageDoor OpenerGarageOff-Street Garage/ParkingSide Entry Garage/ParkingMulti-Door GarageAttached GarageTandem Parking
- Interior Features:
- Walk-In ClosetPantryLoftDouble Vanity
- Kitchen:
- DishwasherMicrowave OvenOvenRefrigeratorDisposalGas CooktopKitchen IslandGas OvenKitchen RangeDouble Oven
- Property amenities:
- Outdoor FireplaceFireplaceSmart Home System
- Rooms:
- Family RoomOpen Concept Floorplan

Considering this home?
Our expert will guide your tour, in-person or virtual
Need more information?
Text or call (888) 486-2818
Utility Information
- Heating:
- Water Heater
- Utilities:
- Aerobic Septic System, High Speed Internet Access
Neighborhood Details
Azle, Texas
Parker County 76020
Schools in Azle Independent School District
- Grades M-MPublic
new elementary
2.7 mi300 roe st - Grades PK-PKPublic
pre k center
2.7 mi1010 boyd rd
GreatSchools’ Summary Rating calculation is based on 4 of the school’s themed ratings, including test scores, student/academic progress, college readiness, and equity. This information should only be used as a reference. NewHomesMate is not affiliated with GreatSchools and does not endorse or guarantee this information. Please reach out to schools directly to verify all information and enrollment eligibility. Data provided by GreatSchools.org © 2024
Average Home Price in 76020
Getting Around
Air Quality
Taxes & HOA
- HOA Name:
- Goodwin & Company
- HOA fee:
- $750/annual
- HOA fee includes:
- Maintenance Grounds, Security
Estimated Monthly Payment
Recently Added Communities in this Area
Nearby Communities in Azle
New Homes in Nearby Cities
More New Homes in Azle, TX
Listed by Miranda Wood, miranda@goliathcustomhomes.com
Wynsome Properties Group, MLS 20756755
Wynsome Properties Group, MLS 20756755
You may not reproduce or redistribute this data, it is for viewing purposes only. This data is deemed reliable, but is not guaranteed accurate by the MLS or NTREIS. This data was last updated on: 06/09/2023
Read MoreLast checked Nov 20, 10:00 am
