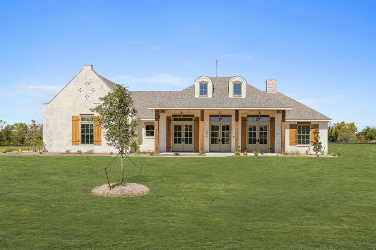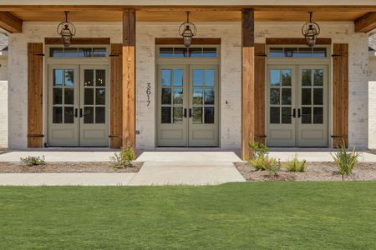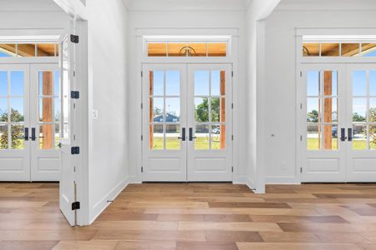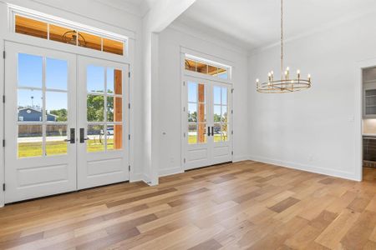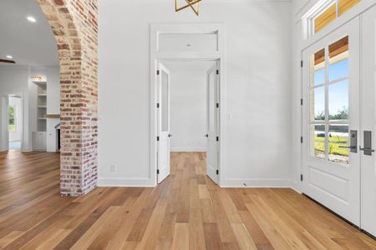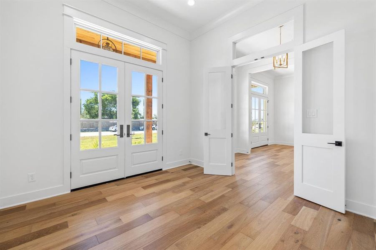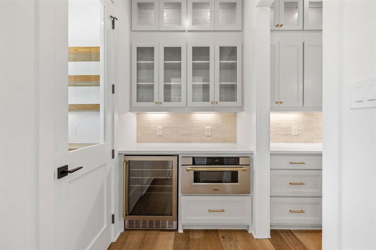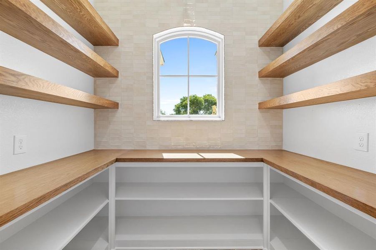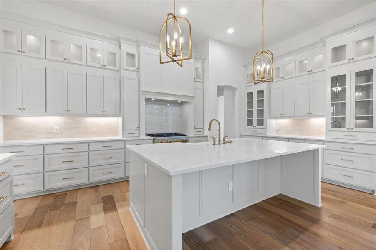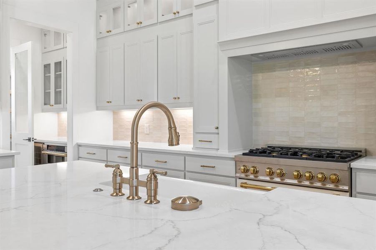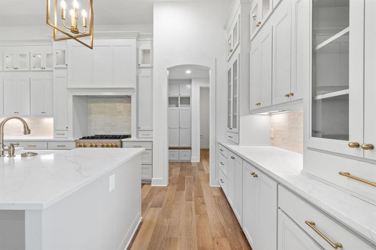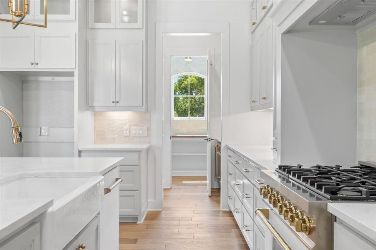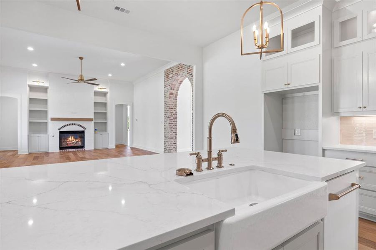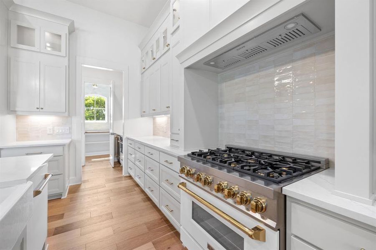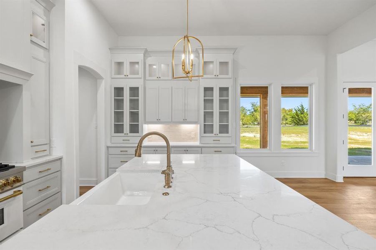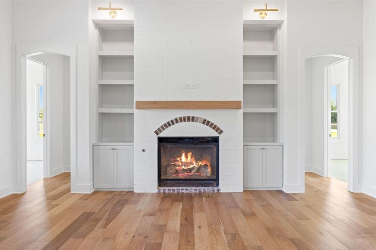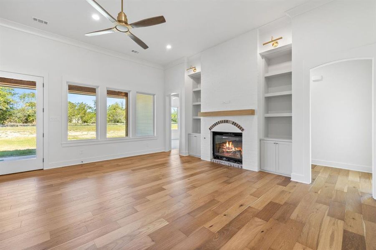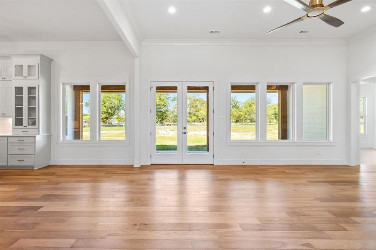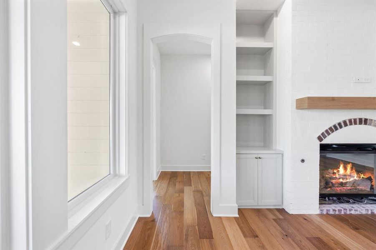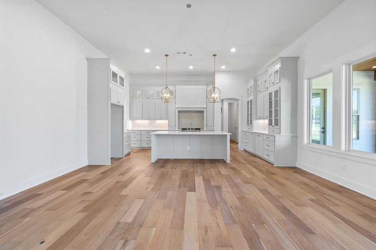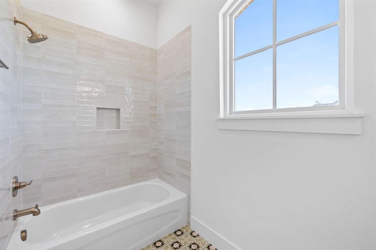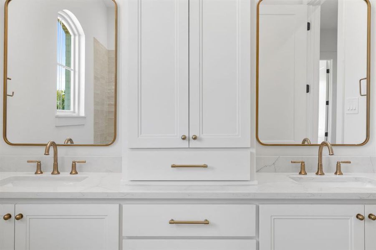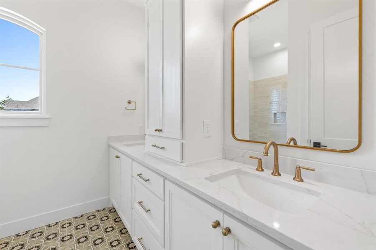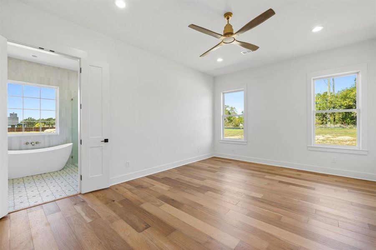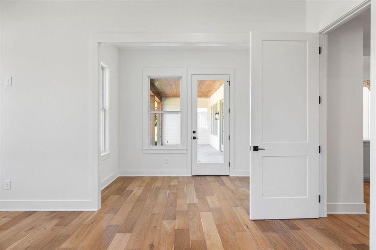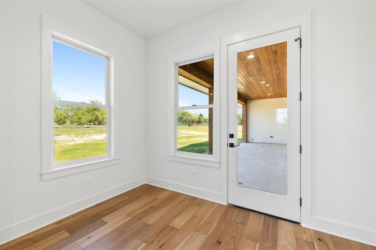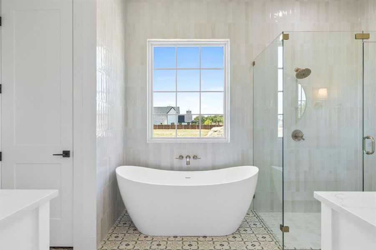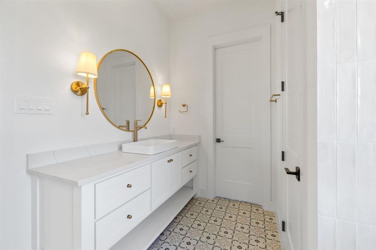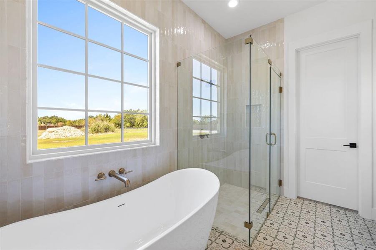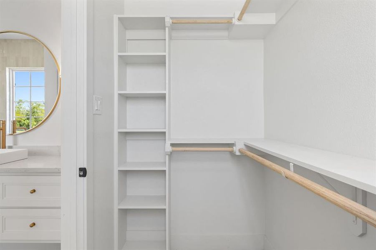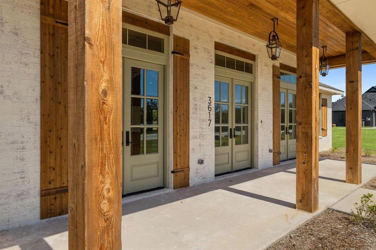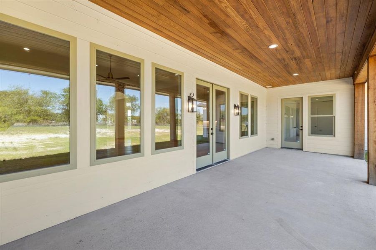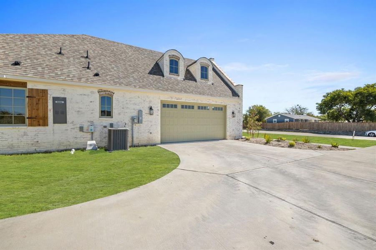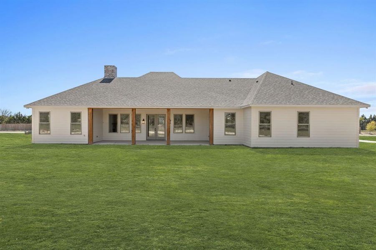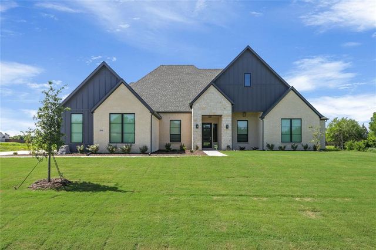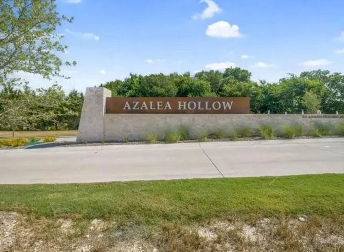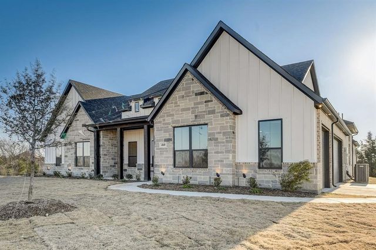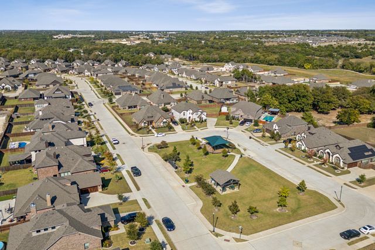Move-in Ready
$765,000
3617 Cherrybark Lane, Midlothian, TX 76065
3 bd · 2.5 ba · 1 story · 2,861 sqft
$765,000
Home Highlights
Garage
Attached Garage
Primary Bedroom Downstairs
Utility/Laundry Room
Porch
Patio
Primary Bedroom On Main
Central Air
Dishwasher
Microwave Oven
Tile Flooring
Disposal
Fireplace
Kitchen
Electric Heating
Home Description
Situated on a peaceful one-acre lot, this 3-bedroom, 2.5-bathroom residence offers a balance of elegance and modern living. The open-concept layout is designed to create a seamless flow between spaces, combining comfort with practical design. The primary suite provides a private retreat, featuring dual walk-in closets and a spa-inspired bathroom with carefully selected fixtures and finishes for a relaxing atmosphere. At the center of the home is a well-equipped kitchen with Z Line appliances, offering functionality for both casual meals and larger gatherings. The adjacent butler’s pantry adds convenience, while the dedicated wine storage caters to those with a passion for fine vintages. The kitchen also features ample counter space, custom cabinetry, and a spacious island, making it a central gathering spot for family and friends. The layout allows for smooth transitions between the kitchen, dining, and living areas, making it suitable for both entertaining and everyday living. High ceilings and large windows bring in natural light, enhancing the sense of space and connection with the outdoors. The living area is designed to accommodate a variety of furniture arrangements, making it easy to tailor the space to your personal style. The outdoor area provides ample room for entertaining, or simply enjoying the surroundings. With space for outdoor seating, dining, and even future projects, the grounds offer a blank canvas for those who enjoy spending time outside. Whether you envision an outdoor kitchen, a garden, or a relaxing patio, the property provides the flexibility to create your ideal outdoor environment. Thoughtfully designed, the home’s details and finishes reflect a commitment to quality and comfort. This residence has been crafted to support a sustainable, low-maintenance lifestyle. With every feature considered, this home invites you to shape a living experience that reflects your personal vision.
Home Details
*Pricing and availability are subject to change.- Garage spaces:
- 2
- Property status:
- Move-in Ready
- Lot size (acres):
- 1.04
- Size:
- 2,861 sqft
- Stories:
- 1
- Beds:
- 3
- Baths:
- 2.5
Construction Details
Home Features & Finishes
- Appliances:
- Exhaust Fan Vented
- Construction Materials:
- WoodBrick
- Cooling:
- Ceiling Fan(s)Central Air
- Flooring:
- Ceramic FlooringTile FlooringHardwood Flooring
- Foundation Details:
- Slab
- Garage/Parking:
- GarageMulti-Door GarageAttached Garage
- Home amenities:
- Home Accessibility Features
- Interior Features:
- Ceiling-VaultedPantryDouble Vanity
- Kitchen:
- DishwasherMicrowave OvenDisposalGas CooktopKitchen IslandGas OvenKitchen Range
- Laundry facilities:
- DryerWasherUtility/Laundry Room
- Lighting:
- ChandelierDecorative/Designer Lighting
- Property amenities:
- PatioFireplaceSmart Home SystemPorch
- Rooms:
- Primary Bedroom On MainKitchenOpen Concept FloorplanPrimary Bedroom Downstairs
- Security system:
- Fire Alarm SystemCarbon Monoxide Detector

Considering this home?
Our expert will guide your tour, in-person or virtual
Need more information?
Text or call (888) 486-2818
Utility Information
- Heating:
- Electric Heating, Central Heating
- Utilities:
- Propane, Cable Available, Individual Water Meter, Aerobic Septic System, High Speed Internet Access, Cable TV, Curbs
Neighborhood Details
Midlothian, Texas
Ellis County 76065
Schools in Midlothian Independent School District
GreatSchools’ Summary Rating calculation is based on 4 of the school’s themed ratings, including test scores, student/academic progress, college readiness, and equity. This information should only be used as a reference. NewHomesMate is not affiliated with GreatSchools and does not endorse or guarantee this information. Please reach out to schools directly to verify all information and enrollment eligibility. Data provided by GreatSchools.org © 2024
Average Home Price in 76065
Getting Around
Air Quality
Taxes & HOA
- HOA Name:
- Unknown
- HOA fee:
- $850/annual
- HOA fee includes:
- Maintenance Grounds
Estimated Monthly Payment
Recently Added Communities in this Area
Nearby Communities in Midlothian
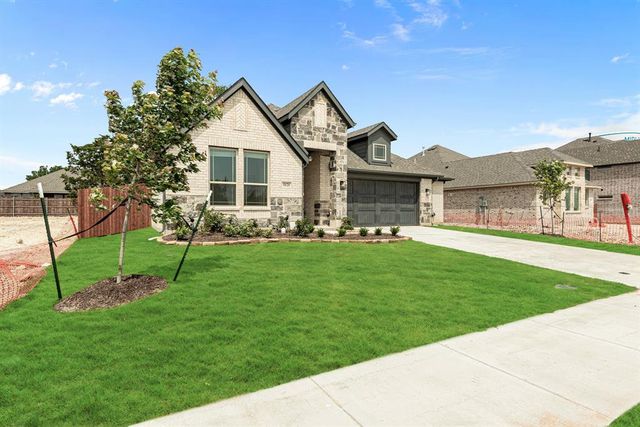
from$442,990
Mockingbird Heights Classic 60
Community by Bloomfield Homes
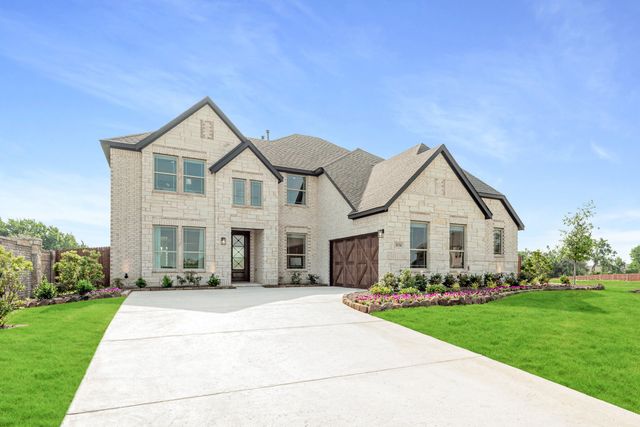
from$498,990
Mockingbird Heights Classic 80
Community by Bloomfield Homes
New Homes in Nearby Cities
More New Homes in Midlothian, TX
Listed by Brandon Reichenau, brandon@remaxfrontiertx.com
RE/MAX FRONTIER, MLS 20753442
RE/MAX FRONTIER, MLS 20753442
You may not reproduce or redistribute this data, it is for viewing purposes only. This data is deemed reliable, but is not guaranteed accurate by the MLS or NTREIS. This data was last updated on: 06/09/2023
Read MoreLast checked Nov 19, 10:00 pm
