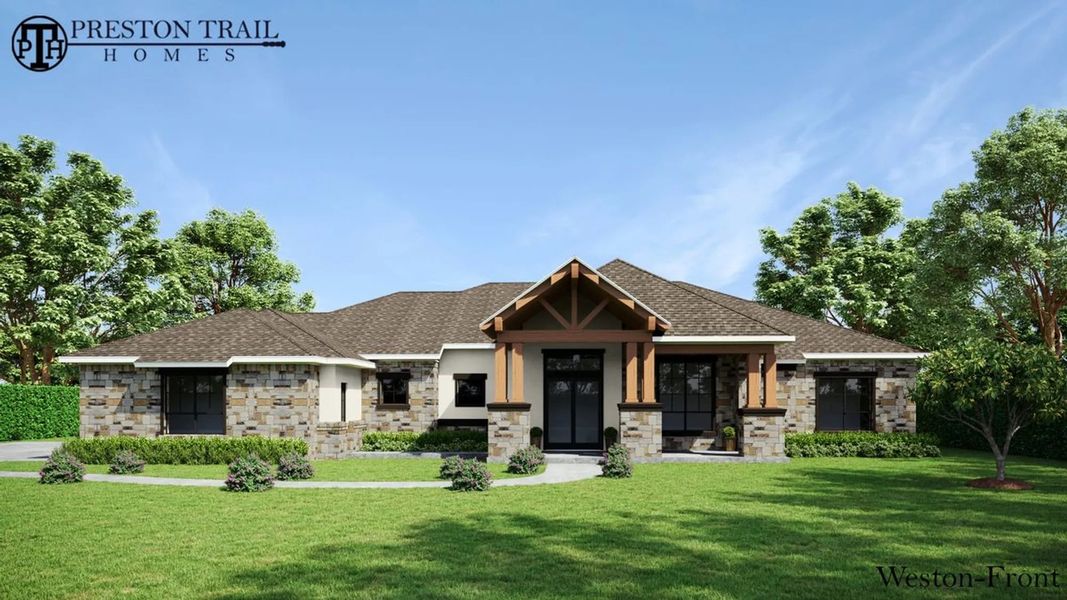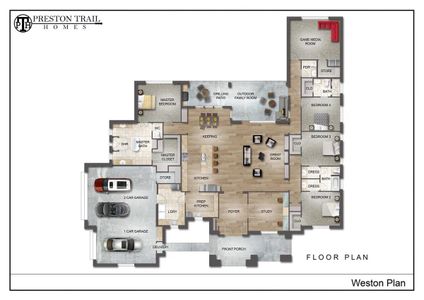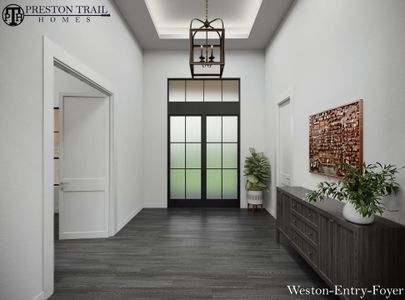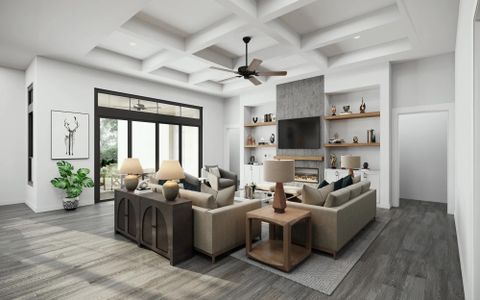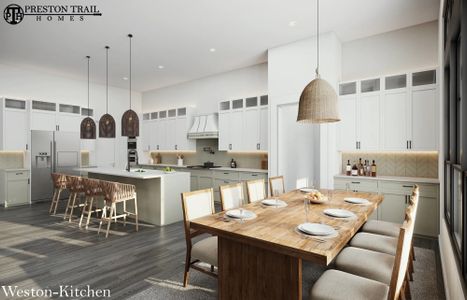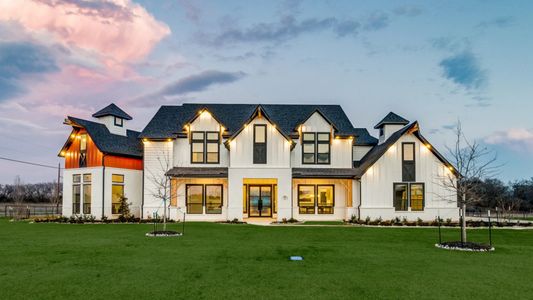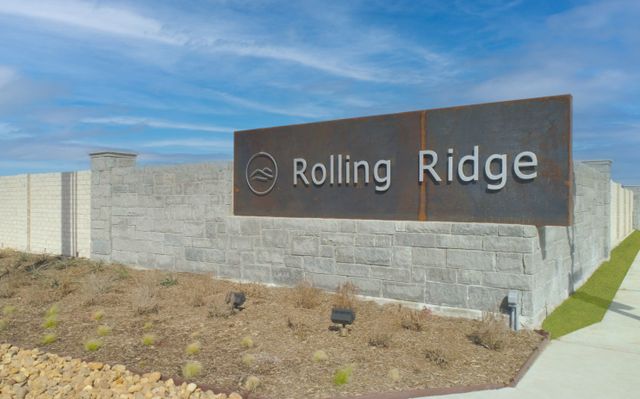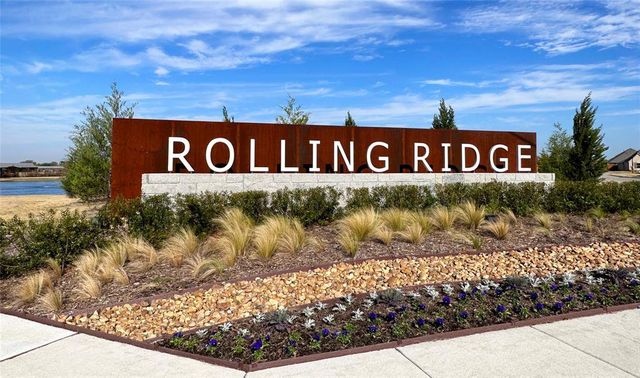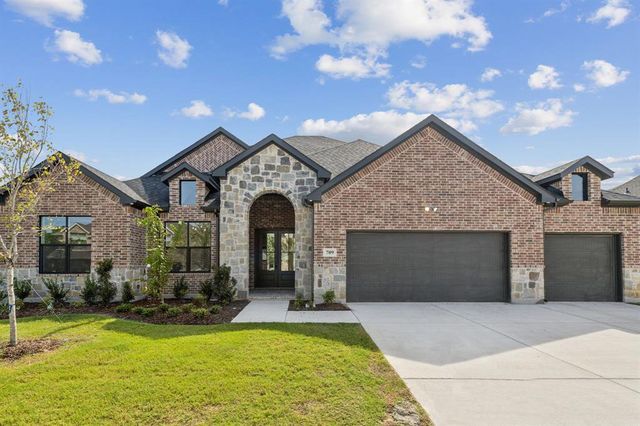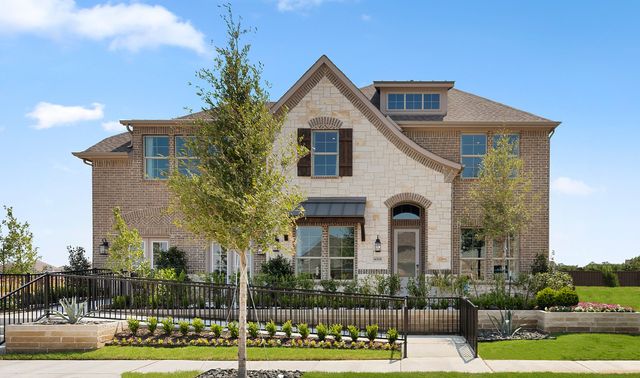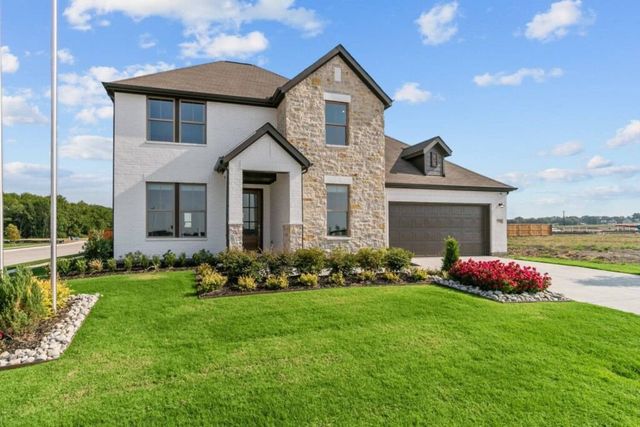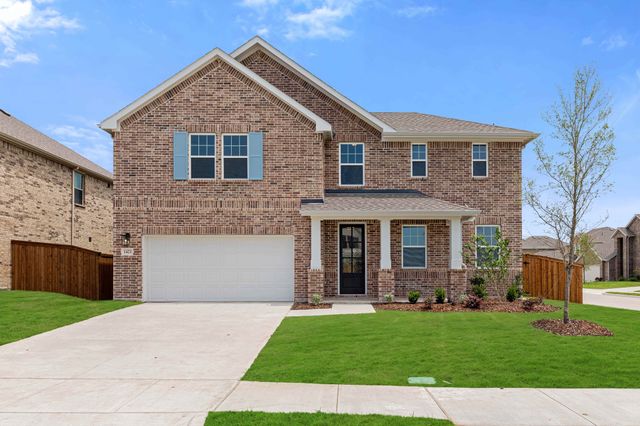Floor Plan
Weston, 13 Chapel Creek Drive, Van Alstyne, TX 75495
4 bd · 3.5 ba · 1 story
Home Highlights
Garage
Attached Garage
Walk-In Closet
Primary Bedroom Downstairs
Utility/Laundry Room
Dining Room
Family Room
Porch
Patio
Primary Bedroom On Main
Office/Study
Kitchen
Game Room
Plan Description
Welcome to the epitome of luxury with the Weston plan at Preston Trail Homes. This exquisite residence boasts a seamless blend of elegance and functionality, offering a haven for both relaxation and entertainment. Starting with a spacious 3-car garage, this floor plan offers ample space for vehicles, storage or any hobbyist’s workshop.
As you step through the front entrance for the first time, you are greeted by a grand foyer that sets the tone for the entire home. To your right, an expansive study awaits, providing the ideal space for remote work or a quiet retreat with ample natural light—creating a comfortable and inspiring atmosphere. The heart of the home lies in the open-concept living area, where the gourmet kitchen seamlessly flows into the spacious great room. The kitchen, equipped with top-of-the-line appliances and stunning cabinetry is a culinary enthusiast’s dream. Adjacent to the main kitchen, you'll also discover a separate prep kitchen—a hidden gem for effortless entertaining and meal preparation.
Entertainment options abound throughout the Weston plan with a dedicated game room and media room, providing the perfect venue for a movie night or lively gathering. When you’re ready to unwind at the end of the day, the Weston plan caters to the needs of today’s homeowners with four bedrooms, each meticulously designed for comfort and privacy. The owner’s suite, a true sanctuary, boasts generous proportions, a luxurious en-suite bathroom with a large shower and separate soaking tub, and a walk-in closet that will impress even the most discerning homeowner.
Step outside on the rear porch and grilling porch, where the beauty of the outdoors seamlessly integrates with the elegance of the home’s interior. Whether you’re hosting a summer barbecue or simply enjoying a quiet evening under the stars, these outdoor spaces provide a retreat for relaxation and socializing. The Weston plan at Preston Trail Homes is a masterpiece of design, combining practicality with sophistication. Every detail has been carefully considered to create a home that exceeds expectations and redefines the standard for luxury living. When you purchase this floor plan, you’ll embrace a lifestyle of unparalleled comfort and elegance.
Plan Details
*Pricing and availability are subject to change.- Name:
- Weston
- Garage spaces:
- 3
- Property status:
- Floor Plan
- Stories:
- 1
- Beds:
- 4
- Baths:
- 3.5
Construction Details
- Builder Name:
- Preston Trail Homes
Home Features & Finishes
- Garage/Parking:
- GarageAttached Garage
- Interior Features:
- Walk-In ClosetFoyer
- Laundry facilities:
- Utility/Laundry Room
- Property amenities:
- PatioPorch
- Rooms:
- Primary Bedroom On MainKitchenGame RoomOffice/StudyDining RoomFamily RoomOpen Concept FloorplanPrimary Bedroom Downstairs

Considering this home?
Our expert will guide your tour, in-person or virtual
Need more information?
Text or call (888) 486-2818
The Enclave at Chapel Creek Farms Community Details
Community Amenities
- Park Nearby
- 1+ Acre Lots
- Walking, Jogging, Hike Or Bike Trails
- Shopping Nearby
Neighborhood Details
Van Alstyne, Texas
Grayson County 75495
Schools in Van Alstyne Independent School District
GreatSchools’ Summary Rating calculation is based on 4 of the school’s themed ratings, including test scores, student/academic progress, college readiness, and equity. This information should only be used as a reference. NewHomesMate is not affiliated with GreatSchools and does not endorse or guarantee this information. Please reach out to schools directly to verify all information and enrollment eligibility. Data provided by GreatSchools.org © 2024
Average Home Price in 75495
Getting Around
Air Quality
Taxes & HOA
- HOA Name:
- Neighborhood Management
- HOA fee:
- $1,100/annual
- HOA fee requirement:
- Mandatory
