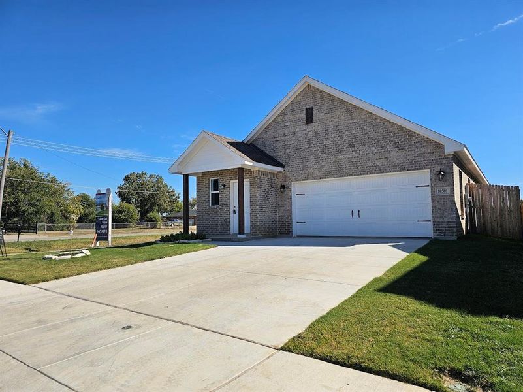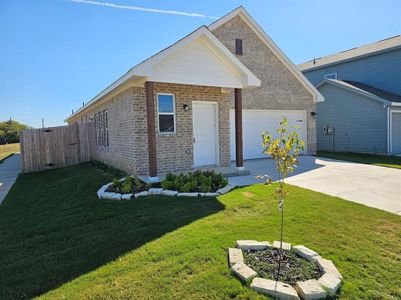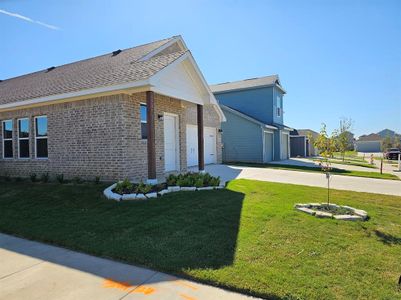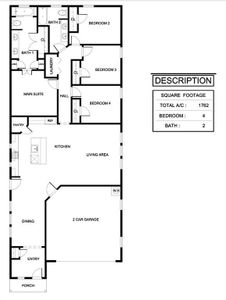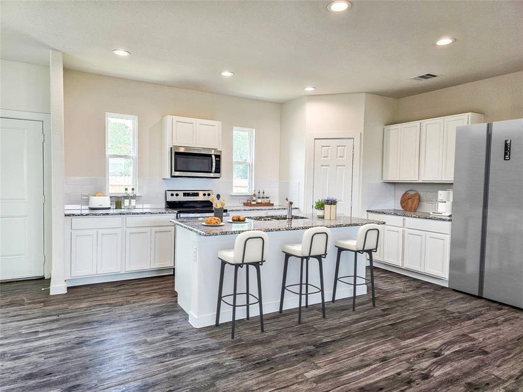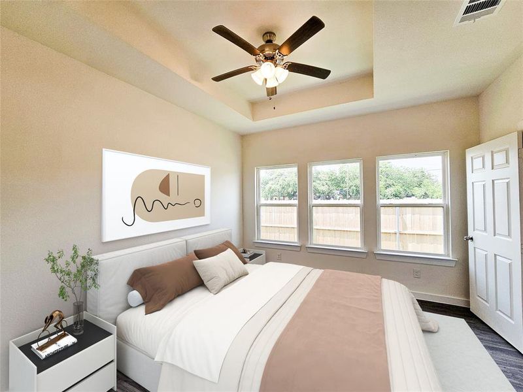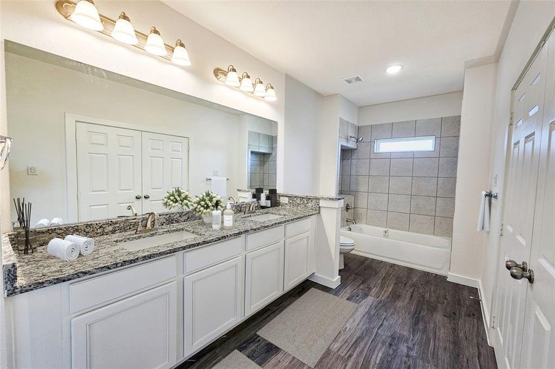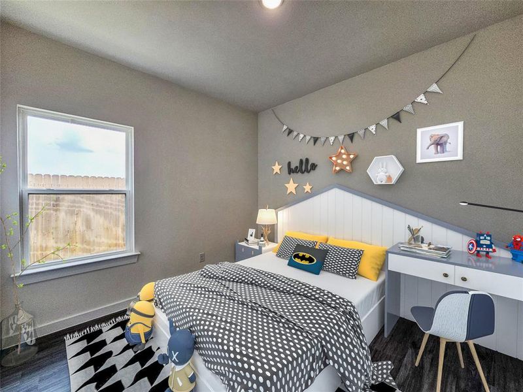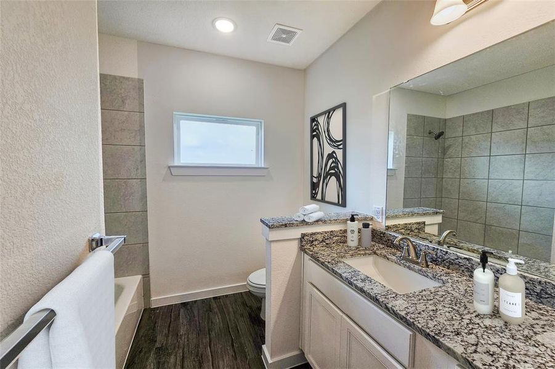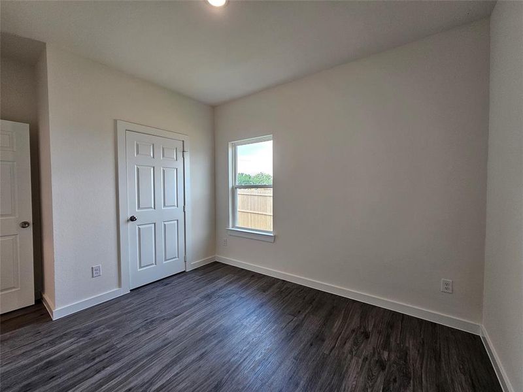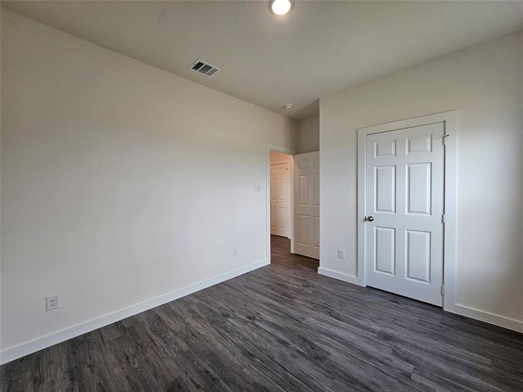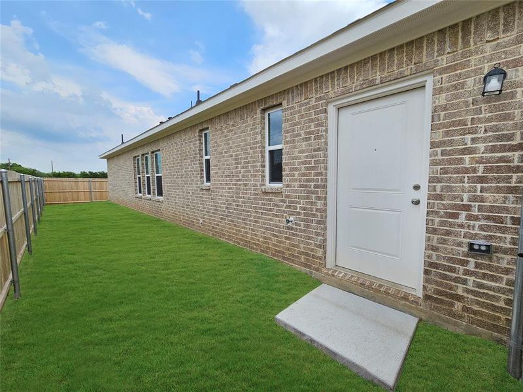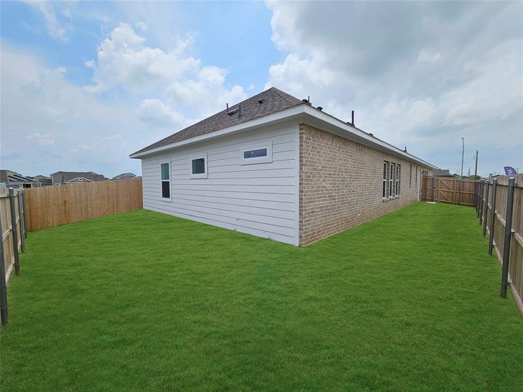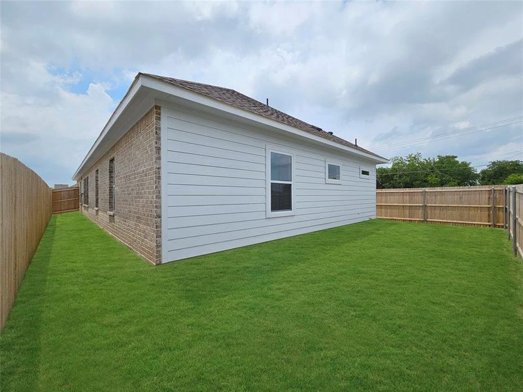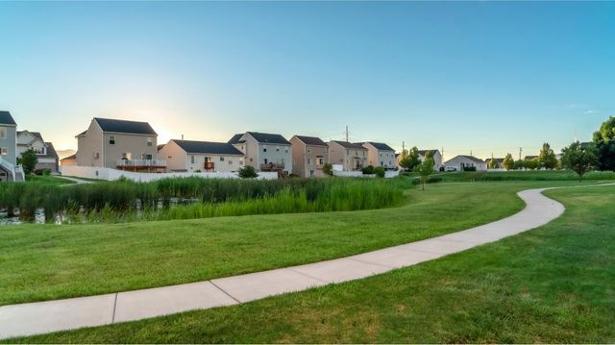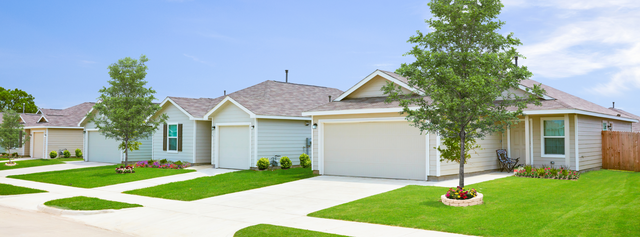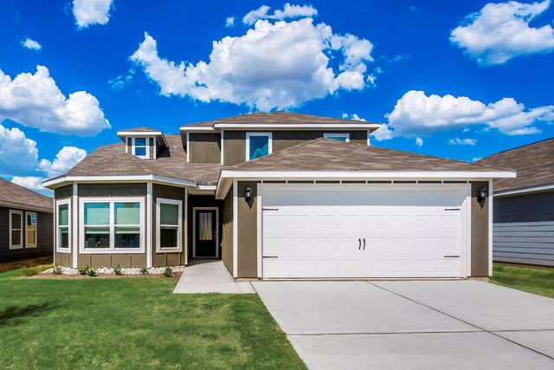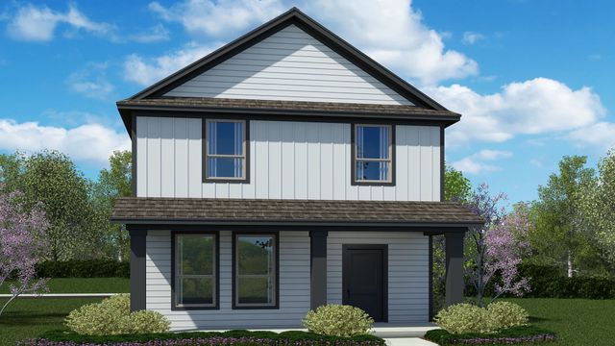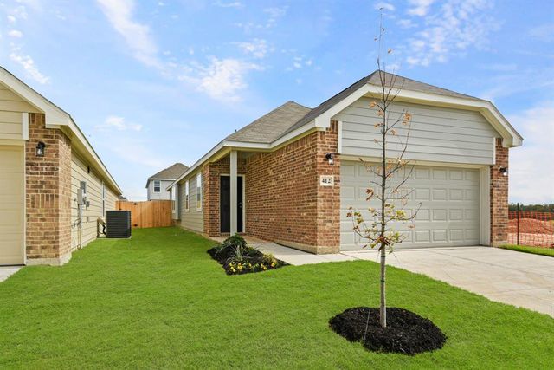Pending/Under Contract
$299,500
10501 Mahogany Wood Way, Fort Worth, TX 76140
4 bd · 2 ba · 1 story · 1,762 sqft
$299,500
Home Highlights
Garage
Attached Garage
Walk-In Closet
Primary Bedroom Downstairs
Porch
Patio
Primary Bedroom On Main
Central Air
Dishwasher
Microwave Oven
Composition Roofing
Disposal
Kitchen
Vinyl Flooring
Electricity Available
Home Description
Welcome to this newly constructed 1,762 sq ft home, located on a desirable corner lot in the growing South Oak Grove development in Fort Worth. This thoughtfully designed 4-bedroom, 2-bathroom home, with no HOA, features energy-efficient LED can lighting and ceiling fans in both the main bedroom and living room. The exterior showcases light brick with dark cedar post accents, while large windows fill the home with natural light. Inside, luxury plank vinyl flooring flows seamlessly through the entry, dining, kitchen, and living areas. The kitchen is a chef’s delight with granite countertops, a spacious island with seating, a tile backsplash, ample cabinet space, stainless steel appliances, and a roomy pantry. The main bedroom suite boasts a vaulted ceiling, French doors to the ensuite bathroom with a double vanity, a large walk-in closet, linen storage, and a tiled shower-tub. The second bathroom also offers a double vanity and a tiled shower-tub. Step outside to enjoy a fenced yard for easy maintenance, and a 2-car garage completes this exceptional home in a walkable community with tree-lined streets. This newly constructed home includes a builder warranty, giving you peace of mind and added protection for your home. Inquire about the latest incentives for buyers from the builder.
Home Details
*Pricing and availability are subject to change.- Garage spaces:
- 2
- Property status:
- Pending/Under Contract
- Neighborhood:
- Garden Acres
- Lot size (acres):
- 0.12
- Size:
- 1,762 sqft
- Stories:
- 1
- Beds:
- 4
- Baths:
- 2
Construction Details
Home Features & Finishes
- Construction Materials:
- Brick
- Cooling:
- Ceiling Fan(s)Central Air
- Flooring:
- Vinyl Flooring
- Foundation Details:
- Slab
- Garage/Parking:
- GarageAttached Garage
- Interior Features:
- Ceiling-VaultedWalk-In ClosetPantryDouble Vanity
- Kitchen:
- DishwasherMicrowave OvenDisposalKitchen IslandKitchen Range
- Laundry facilities:
- Laundry Facilities In HallDryerWasherStackable Washer/Dryer
- Property amenities:
- BackyardPatioPorch
- Rooms:
- Primary Bedroom On MainKitchenOpen Concept FloorplanPrimary Bedroom Downstairs
- Security system:
- Smoke Detector

Considering this home?
Our expert will guide your tour, in-person or virtual
Need more information?
Text or call (888) 486-2818
Utility Information
- Heating:
- Electric Heating, Water Heater
- Utilities:
- Electricity Available, Underground Utilities, Phone Available, City Water System, Cable Available, Individual Water Meter, High Speed Internet Access, Cable TV, Curbs
Neighborhood Details
Garden Acres Neighborhood in Fort Worth, Texas
Tarrant County 76140
Schools in Everman Independent School District
GreatSchools’ Summary Rating calculation is based on 4 of the school’s themed ratings, including test scores, student/academic progress, college readiness, and equity. This information should only be used as a reference. NewHomesMate is not affiliated with GreatSchools and does not endorse or guarantee this information. Please reach out to schools directly to verify all information and enrollment eligibility. Data provided by GreatSchools.org © 2024
Average Home Price in Garden Acres Neighborhood
Getting Around
Air Quality
Taxes & HOA
- HOA fee:
- N/A
Estimated Monthly Payment
Recently Added Communities in this Area
Nearby Communities in Fort Worth
New Homes in Nearby Cities
More New Homes in Fort Worth, TX
Listed by William Thorne, wbtcre@gmail.com
William Blackmon Thorne, MLS 20762265
William Blackmon Thorne, MLS 20762265
You may not reproduce or redistribute this data, it is for viewing purposes only. This data is deemed reliable, but is not guaranteed accurate by the MLS or NTREIS. This data was last updated on: 06/09/2023
Read MoreLast checked Nov 21, 10:00 pm
