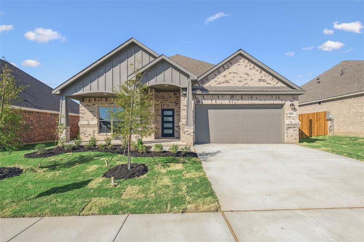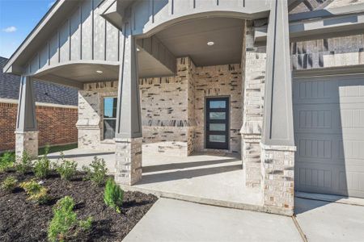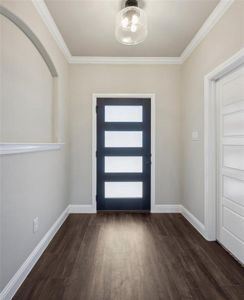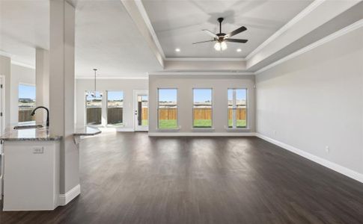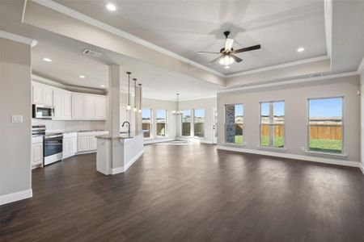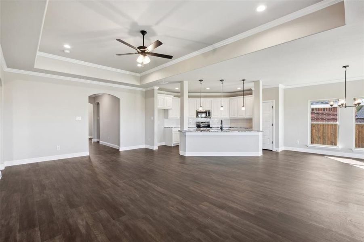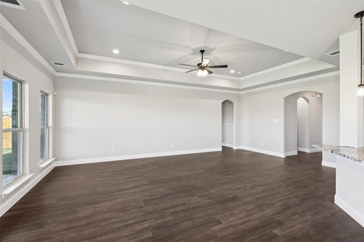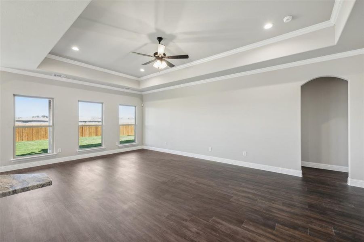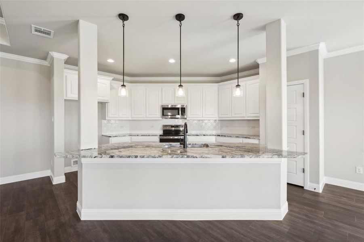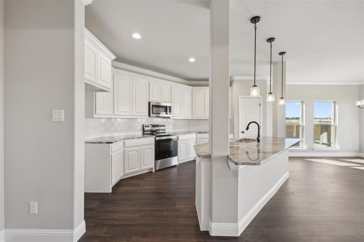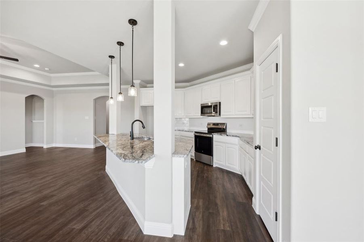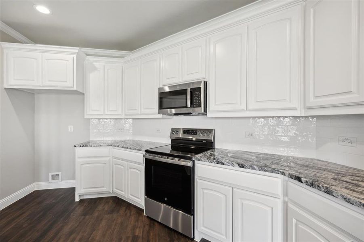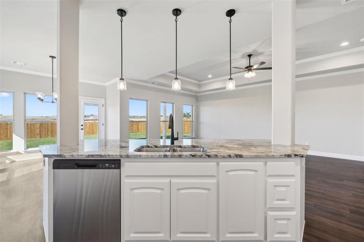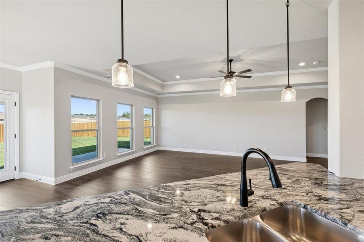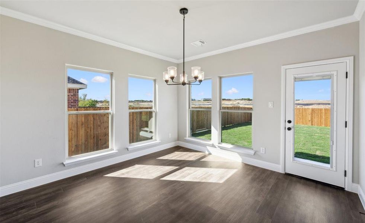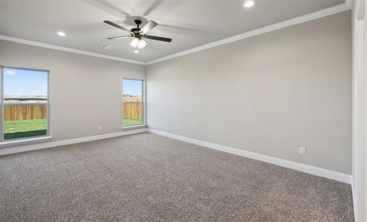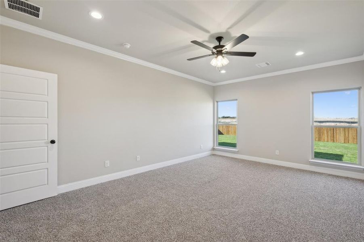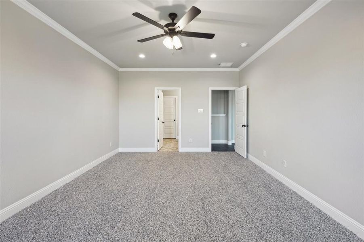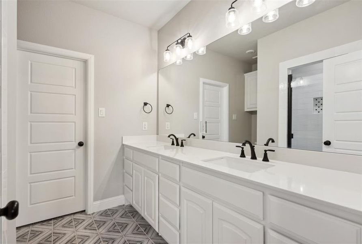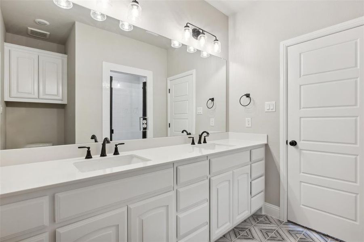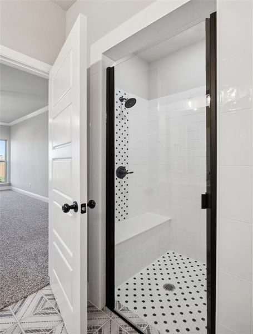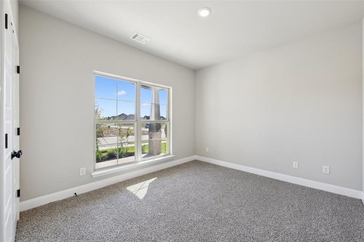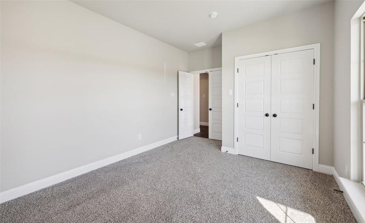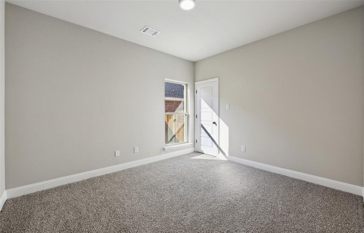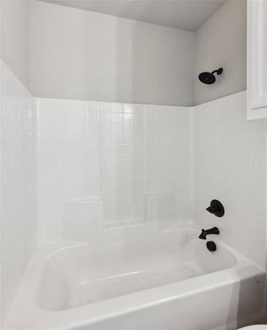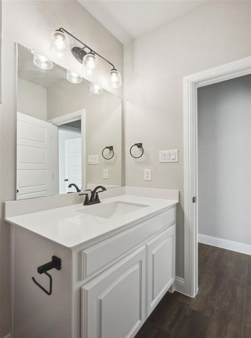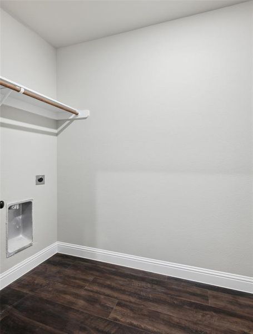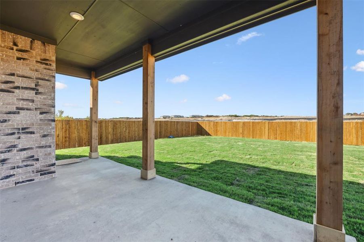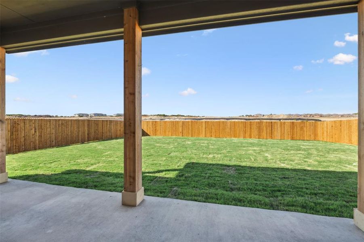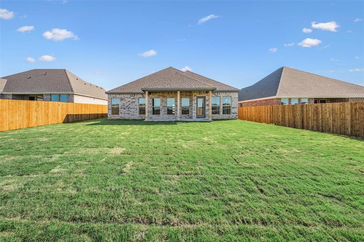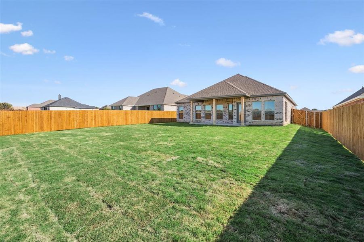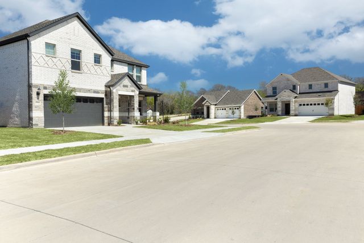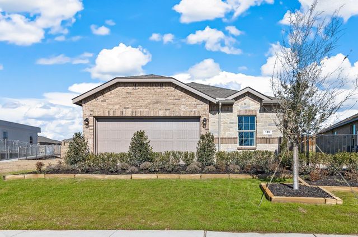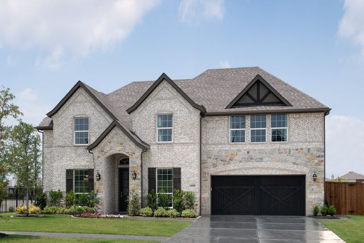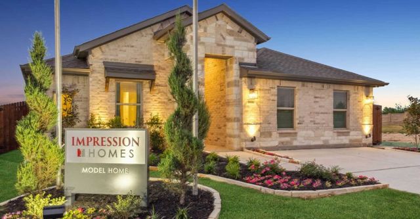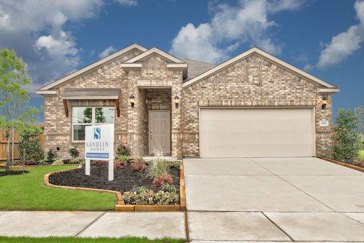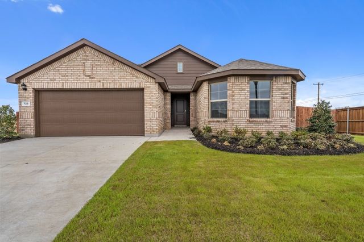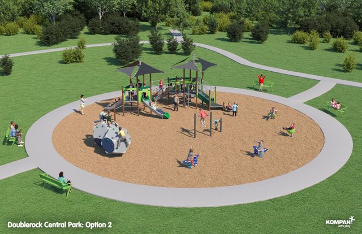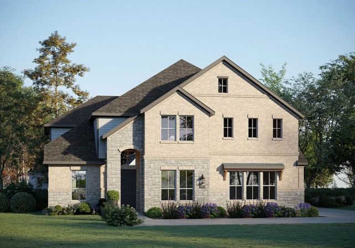Under Construction
$364,500
1904 Lake Tahoe Lane, Cleburne, TX 76033
3 bd · 2 ba · 1 story · 1,852 sqft
$364,500
Home Highlights
Garage
Attached Garage
Primary Bedroom Downstairs
Utility/Laundry Room
Primary Bedroom On Main
Carpet Flooring
Central Air
Dishwasher
Microwave Oven
Tile Flooring
Composition Roofing
Disposal
Vinyl Flooring
Door Opener
Water Heater
Home Description
What other builders consider upgrades Arcadian Select Homes have made them standard features. This beautifully crafted home has a large open kitchen custom cabinetry with 42in uppers large granite island with undermount 50 50 sink concealed trash cabinet. The stainless Whirlpool appliances make this kitchen a chefs dream. Elevated ceilings with double crown molding in living area single stage in kitchen, dining, entry and primary. Oversized 5.25 baseboards throughout. Ceiling fans with light in living and primary, guest bedrooms are wired as well. Luxury water resistant vinyl plank flooring in the main areas and hallway. Full security system plus On Q structured wiring. The grand entry way has a modern glass front door. Energy efficient windows with argon gas throughout. Bathrooms have fully tiled showers with accent flooring with cabinets above the toilet for additional storage. The exterior is beautifully designed with brick and decorative stone. An insulated 2 car fully finished garage offers plenty of room and has neatly textured walls and baseboards. A full sprinkler system takes care of the front landscaping 2 trees as well as the nice size backyard.
Home Details
*Pricing and availability are subject to change.- Garage spaces:
- 2
- Property status:
- Under Construction
- Lot size (acres):
- 0.20
- Size:
- 1,852 sqft
- Stories:
- 1
- Beds:
- 3
- Baths:
- 2
- Fence:
- Wood Fence
Construction Details
Home Features & Finishes
- Construction Materials:
- BrickRockStone
- Cooling:
- Ceiling Fan(s)Central Air
- Flooring:
- Ceramic FlooringVinyl FlooringCarpet FlooringTile Flooring
- Foundation Details:
- Slab
- Garage/Parking:
- Door OpenerGarageFront Entry Garage/ParkingAttached Garage
- Interior Features:
- Double Vanity
- Kitchen:
- DishwasherMicrowave OvenDisposalElectric CooktopKitchen IslandElectric Oven
- Laundry facilities:
- DryerWasherStackable Washer/DryerUtility/Laundry Room
- Lighting:
- Decorative/Designer Lighting
- Rooms:
- Primary Bedroom On MainPrimary Bedroom Downstairs
- Security system:
- Smoke Detector

Considering this home?
Our expert will guide your tour, in-person or virtual
Need more information?
Text or call (888) 486-2818
Utility Information
- Heating:
- Electric Heating, Water Heater, Central Heating
- Utilities:
- City Water System, Curbs
Neighborhood Details
Cleburne, Texas
Johnson County 76033
Schools in Cleburne Independent School District
GreatSchools’ Summary Rating calculation is based on 4 of the school’s themed ratings, including test scores, student/academic progress, college readiness, and equity. This information should only be used as a reference. NewHomesMate is not affiliated with GreatSchools and does not endorse or guarantee this information. Please reach out to schools directly to verify all information and enrollment eligibility. Data provided by GreatSchools.org © 2024
Average Home Price in 76033
Getting Around
Air Quality
Taxes & HOA
- HOA fee:
- N/A
Estimated Monthly Payment
Recently Added Communities in this Area
Nearby Communities in Cleburne
New Homes in Nearby Cities
More New Homes in Cleburne, TX
Listed by Toie Harp, toieharp@gmail.com
Coldwell Banker Apex, REALTORS, MLS 20763166
Coldwell Banker Apex, REALTORS, MLS 20763166
You may not reproduce or redistribute this data, it is for viewing purposes only. This data is deemed reliable, but is not guaranteed accurate by the MLS or NTREIS. This data was last updated on: 06/09/2023
Read MoreLast checked Nov 21, 4:00 pm
