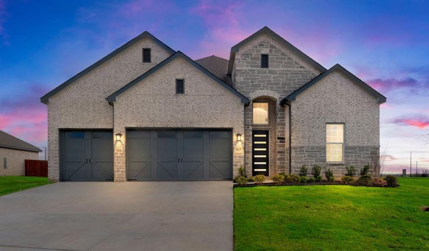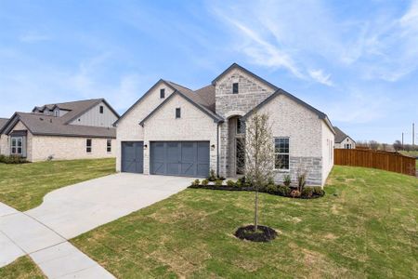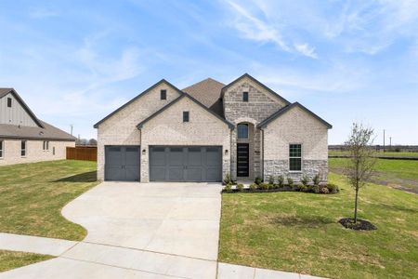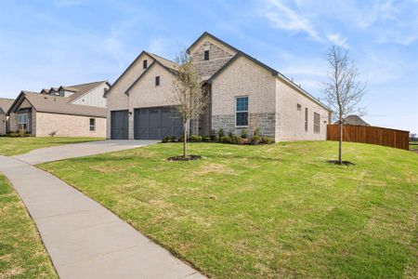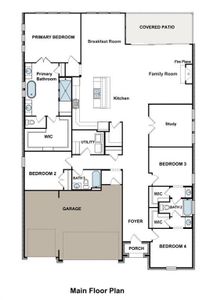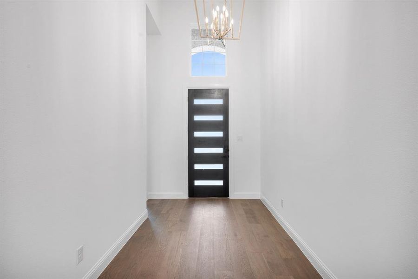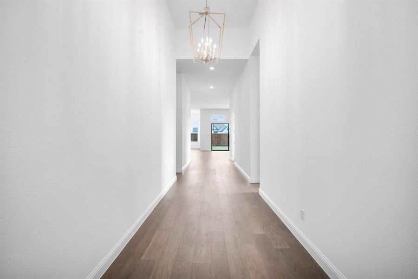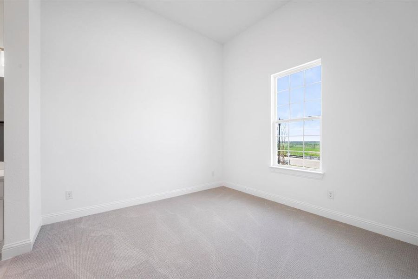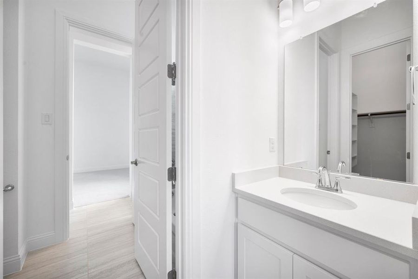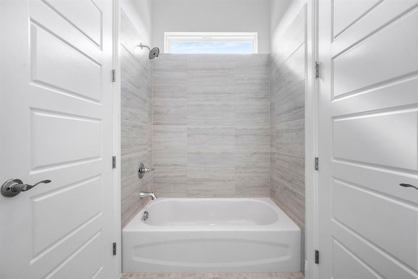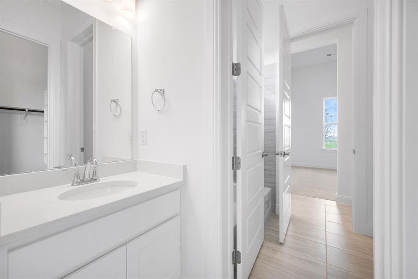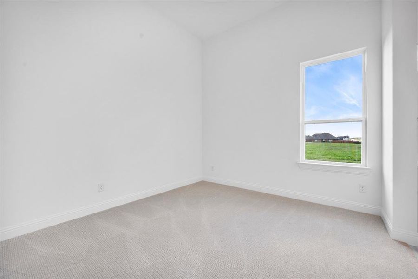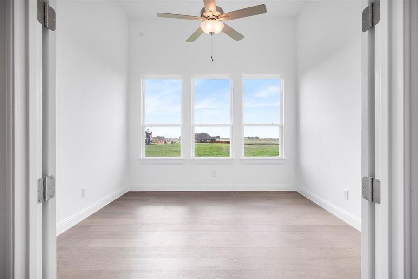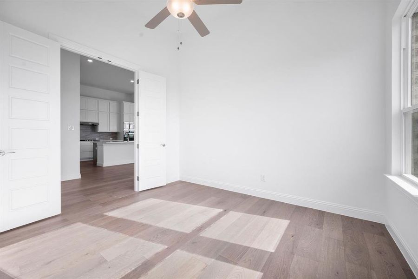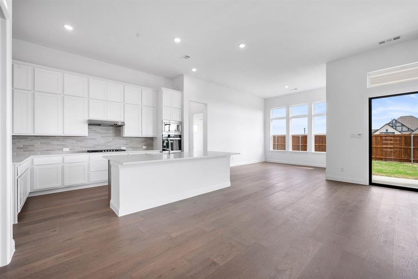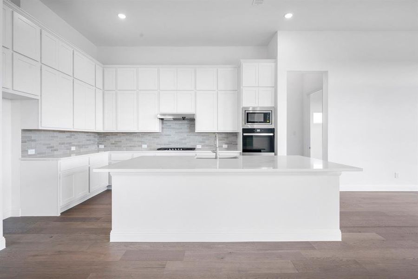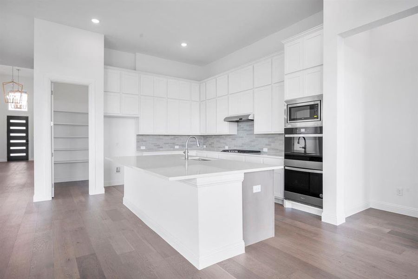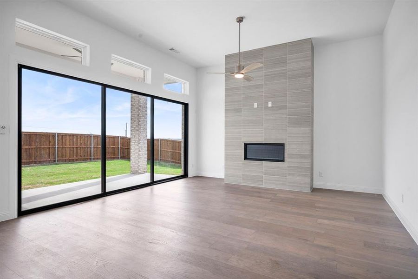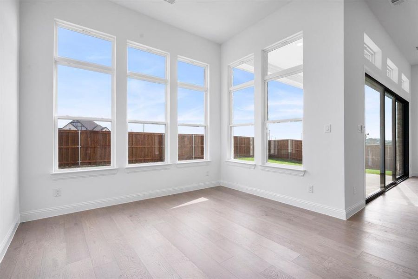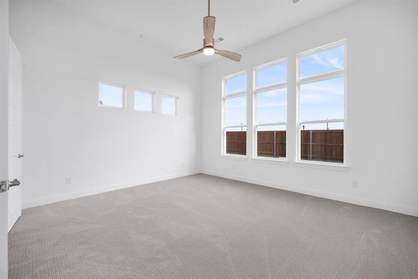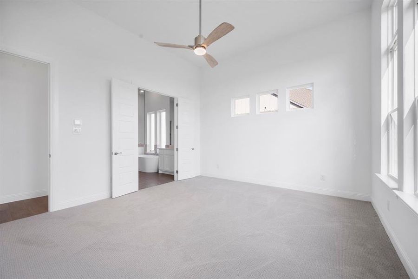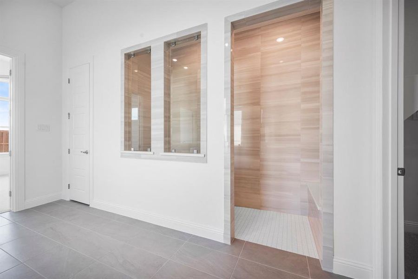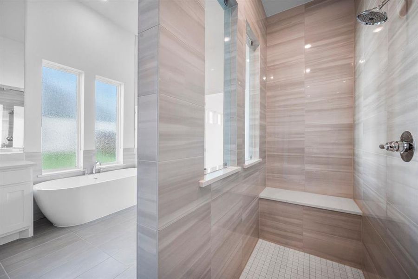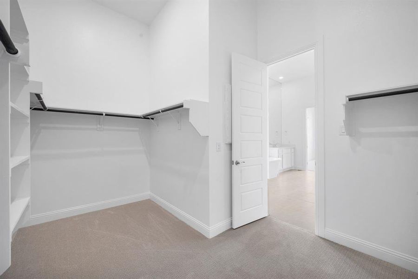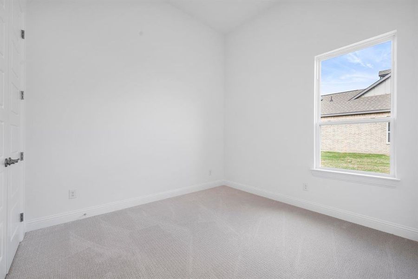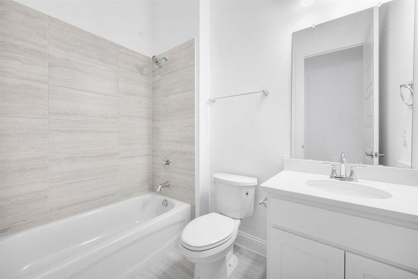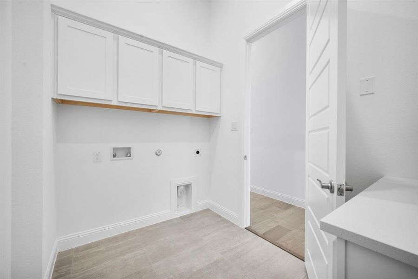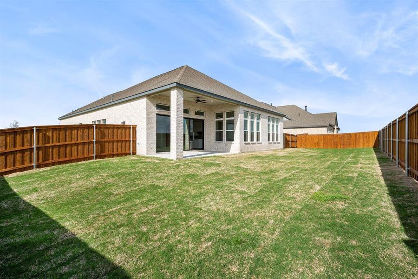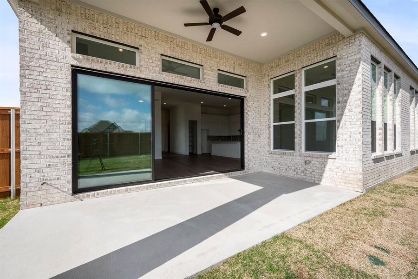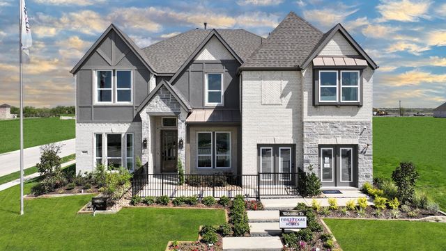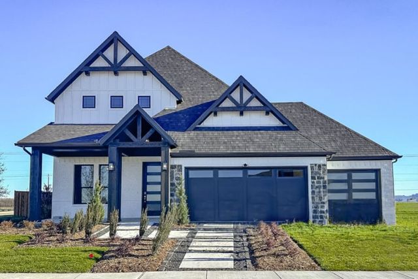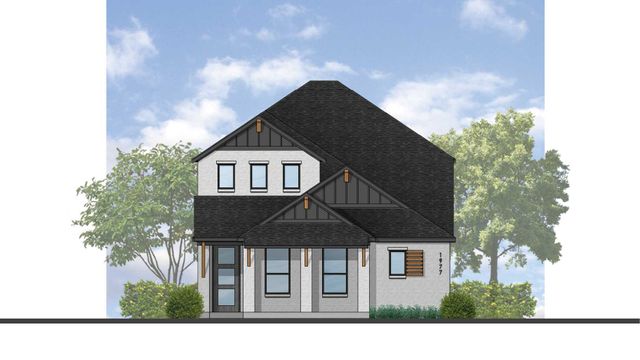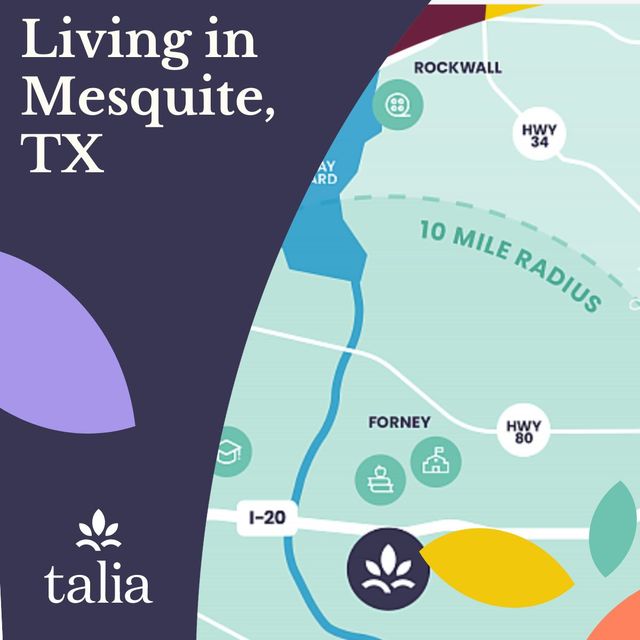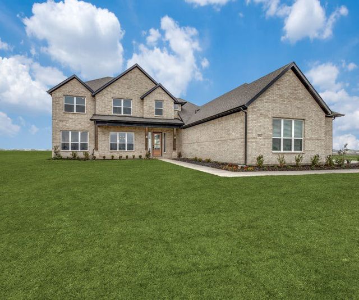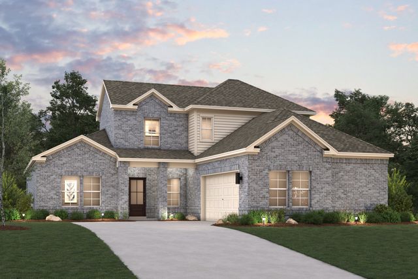Move-in Ready
$499,990
9817 Chesney Drive, Mesquite, TX 75126
4 bd · 3 ba · 1 story · 2,813 sqft
$499,990
Home Highlights
Garage
Attached Garage
Walk-In Closet
Primary Bedroom Downstairs
Utility/Laundry Room
Porch
Patio
Primary Bedroom On Main
Carpet Flooring
Central Air
Dishwasher
Microwave Oven
Tile Flooring
Composition Roofing
Disposal
Home Description
!!$45k PRICE ADJUSTMENT!! THIS HOME IS A BARGAIN!! Step into this elegant French provincial home, where timeless design meets modern living in the heart of the Polo Ridge community. From the moment you arrive, the warmth of this beautifully landscaped property welcomes you. Imagine mornings in the airy, light-filled kitchen, complete with a large island perfect for casual breakfasts, while the vaulted ceilings add an expansive feel to the space. The open layout flows seamlessly into the living room, where you can cozy up by the gas fireplace on cool evenings or host gatherings with ease. This home offers not just space, but a feeling of comfort and connection. With 4 generously sized bedrooms and 3 luxurious bathrooms, there's room for everyone to have their own retreat. The primary suite is a true sanctuary, featuring a spa-like bathroom with a double vanity, huge shower, soaker tub and a walk-in closet large. Step outside to your private backyard oasis, where you'll find a covered patio perfect for sipping your morning coffee or enjoying al fresco dinners as the sun sets. The oversized lot gives you plenty of room to create a garden, add a playset, or just enjoy the lush, green lawn. Living in Polo Ridge means more than just a beautiful home—it's about lifestyle. The upcoming community pool, playgrounds, and walking trails offer countless opportunities to connect with neighbors and explore the outdoors. Imagine weekend strolls on the hiking and biking trails or spending afternoons at the future amenity center, all while enjoying the peace of suburban living with the convenience of nearby city amenities. Located within the highly rated Forney ISD, this home ensures access to excellent schools, making it ideal for families. With its prime location, you’re never far from dining, shopping, and entertainment, yet can retreat to a peaceful and friendly neighborhood at the end of the day.
Home Details
*Pricing and availability are subject to change.- Garage spaces:
- 3
- Property status:
- Move-in Ready
- Lot size (acres):
- 0.30
- Size:
- 2,813 sqft
- Stories:
- 1
- Beds:
- 4
- Baths:
- 3
- Fence:
- Wood Fence
Construction Details
- Builder Name:
- GFO Home
- Year Built:
- 2023
- Roof:
- Composition Roofing
Home Features & Finishes
- Appliances:
- Sprinkler System
- Construction Materials:
- BlockRockStone
- Cooling:
- Ceiling Fan(s)Central Air
- Flooring:
- Ceramic FlooringCarpet FlooringTile Flooring
- Foundation Details:
- Slab
- Garage/Parking:
- Door OpenerGarageFront Entry Garage/ParkingMulti-Door GarageAttached Garage
- Interior Features:
- Ceiling-VaultedWalk-In ClosetPantryDouble Vanity
- Kitchen:
- DishwasherMicrowave OvenDisposalGas CooktopKitchen IslandElectric Oven
- Laundry facilities:
- DryerWasherStackable Washer/DryerUtility/Laundry Room
- Lighting:
- Decorative/Designer Lighting
- Property amenities:
- Gas Log FireplaceBackyardPatioFireplaceYardPorch
- Rooms:
- Primary Bedroom On MainLiving RoomPrimary Bedroom Downstairs

Considering this home?
Our expert will guide your tour, in-person or virtual
Need more information?
Text or call (888) 486-2818
Utility Information
- Heating:
- Central Heating, Gas Heating
- Utilities:
- Electricity Available, City Water System, Individual Water Meter, Individual Gas Meter, High Speed Internet Access, Curbs
Polo Ridge Community Details
Community Amenities
- Playground
- Lake Access
- Community Pool
- Amenity Center
- Community Pond
- Sidewalks Available
- Open Greenspace
- Walking, Jogging, Hike Or Bike Trails
- River
- Recreational Facilities
- Entertainment
- Shopping Nearby
- Arena (Venue)
Neighborhood Details
Mesquite, Texas
Kaufman County 75126
Schools in Forney Independent School District
- Grades PK-PKPublic
forney learning academy
1.5 mi309 s bois d arc st
GreatSchools’ Summary Rating calculation is based on 4 of the school’s themed ratings, including test scores, student/academic progress, college readiness, and equity. This information should only be used as a reference. NewHomesMate is not affiliated with GreatSchools and does not endorse or guarantee this information. Please reach out to schools directly to verify all information and enrollment eligibility. Data provided by GreatSchools.org © 2024
Average Home Price in 75126
Getting Around
Air Quality
Taxes & HOA
- Tax Year:
- 2024
- Tax Rate:
- 2.43%
- HOA Name:
- Essex Management
- HOA fee:
- $900/annual
Estimated Monthly Payment
Recently Added Communities in this Area
Nearby Communities in Mesquite
New Homes in Nearby Cities
More New Homes in Mesquite, TX
Listed by Jeanie Marten, Jeanie@MartenRE.com
Jeanie Marten Real Estate, MLS 20762940
Jeanie Marten Real Estate, MLS 20762940
You may not reproduce or redistribute this data, it is for viewing purposes only. This data is deemed reliable, but is not guaranteed accurate by the MLS or NTREIS. This data was last updated on: 06/09/2023
Read MoreLast checked Nov 21, 10:00 am
