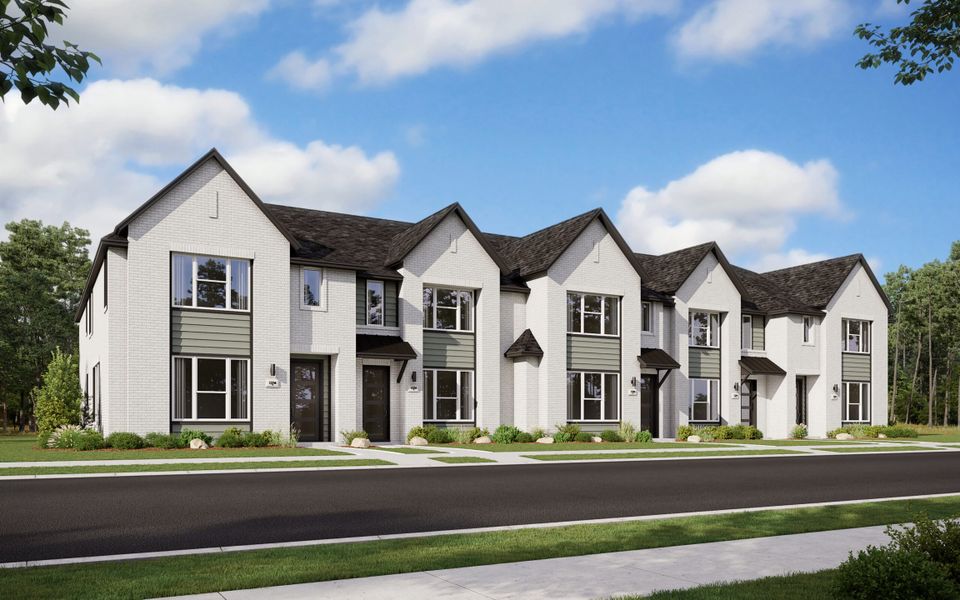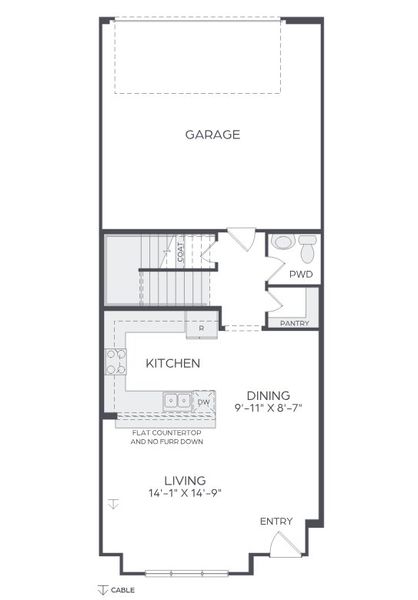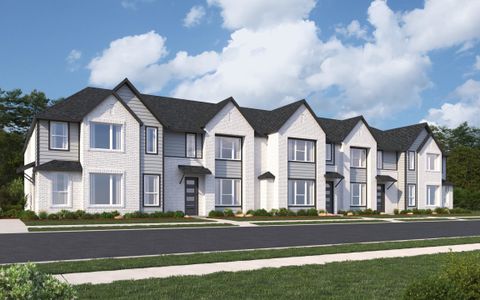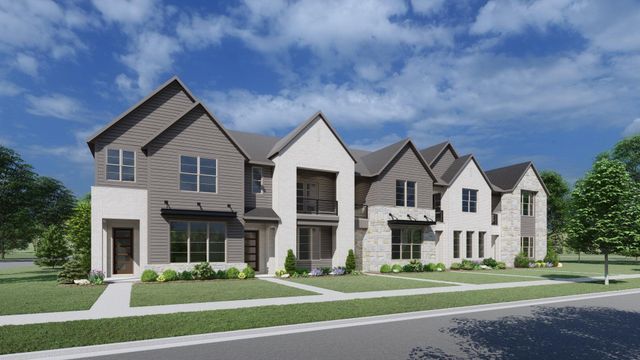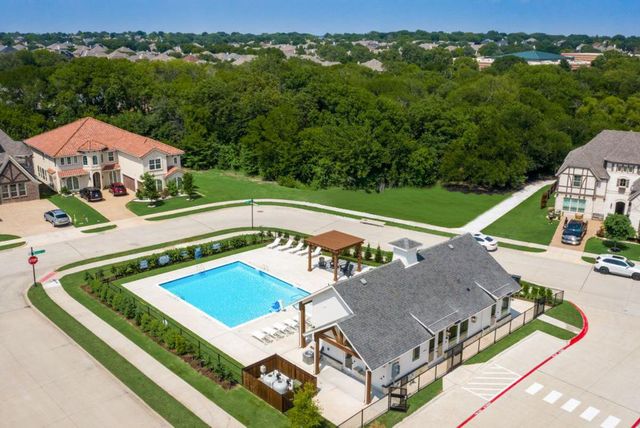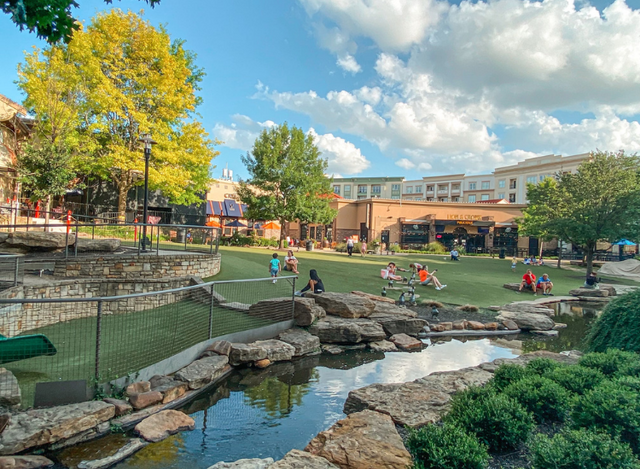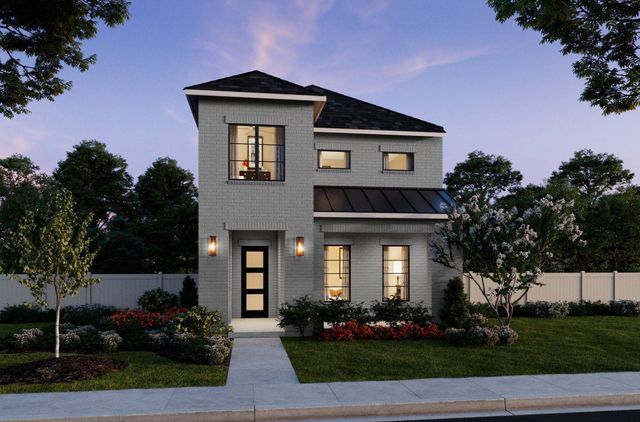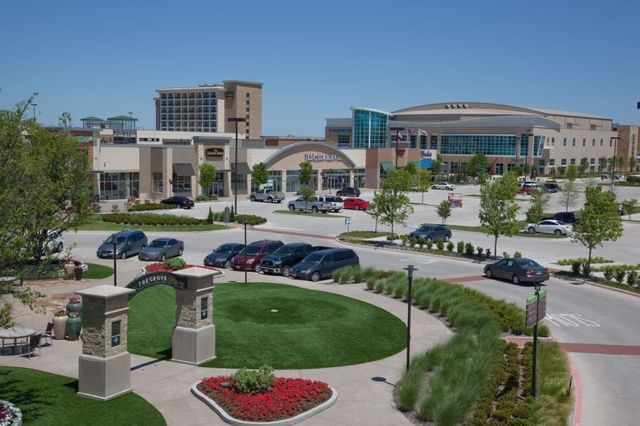Floor Plan
from $449,990
Natalie - Modern, 845 Lennox Drive, Allen, TX 75013
3 bd · 2.5 ba · 2 stories · 1,844 sqft
from $449,990
Home Highlights
Garage
Attached Garage
Walk-In Closet
Utility/Laundry Room
Dining Room
Living Room
Kitchen
Primary Bedroom Upstairs
Loft
Plan Description
Introducing the captivating Natalie Modern townhouse floor plan—an embodiment of spaciousness and elegance! This expansive design encompasses a generous 1844 square feet of inviting living space, offering 3 bedrooms, 2.5 bathrooms, and a 2-car garage to accommodate your modern lifestyle.
Experience the seamless flow of the Natalie floor plan’s first floor, where an open living, kitchen, and dining area awaits, bathed in natural light, creating an inviting atmosphere perfect for both relaxation and entertaining. The thoughtfully designed u-shaped kitchen boasts a walk-in pantry, ensuring ample storage and impeccable organization for your culinary adventures. A rear garage owner’s entry leads to a convenient coat closet and a charming powder room, effortlessly catering to the needs of both residents and guests.
Ascend to the second floor and discover an open loft space—an adaptable area offering endless possibilities for use as a playroom, reading nook, or cozy TV lounge. Two additional bedrooms beckon, each graced with natural light and generously sized closets, while a well-appointed full bath featuring dual sinks awaits, ready to serve both rooms with equal grace. Bid farewell to laundry day hassles with the second-floor laundry room, designed to simplify your daily routine.
The allure continues with the primary bedroom—a true haven exuding tranquility and bathed in abundant natural light. Complete with a spacious walk-in closet, it promises unparalleled comfort and relaxation. The primary bath beckons as a sanctuary of luxury, boasting dual sinks, a luxurious shower, and a private toilet, all complemented by a convenient linen closet for added storage convenience.
Don’t let this opportunity slip away—schedule a visit today and discover the epitome of townhome living!
Plan Details
*Pricing and availability are subject to change.- Name:
- Natalie - Modern
- Garage spaces:
- 2
- Property status:
- Floor Plan
- Size:
- 1,844 sqft
- Stories:
- 2
- Beds:
- 3
- Baths:
- 2.5
Construction Details
- Builder Name:
- Cadence Homes
Home Features & Finishes
- Garage/Parking:
- GarageAttached Garage
- Interior Features:
- Walk-In ClosetPantryLoft
- Laundry facilities:
- Utility/Laundry Room
- Rooms:
- KitchenPowder RoomDining RoomLiving RoomPrimary Bedroom Upstairs

Considering this home?
Our expert will guide your tour, in-person or virtual
Need more information?
Text or call (888) 486-2818
Chelsea Commons Community Details
Community Amenities
- Dining Nearby
- Fitness Center/Exercise Area
- Park Nearby
- Walking, Jogging, Hike Or Bike Trails
- Shopping Nearby
Neighborhood Details
Allen, Texas
Collin County 75013
Schools in Allen Independent School District
GreatSchools’ Summary Rating calculation is based on 4 of the school’s themed ratings, including test scores, student/academic progress, college readiness, and equity. This information should only be used as a reference. NewHomesMate is not affiliated with GreatSchools and does not endorse or guarantee this information. Please reach out to schools directly to verify all information and enrollment eligibility. Data provided by GreatSchools.org © 2024
Average Home Price in 75013
Getting Around
Air Quality
Noise Level
75
50Active100
A Soundscore™ rating is a number between 50 (very loud) and 100 (very quiet) that tells you how loud a location is due to environmental noise.
Taxes & HOA
- HOA fee:
- N/A
