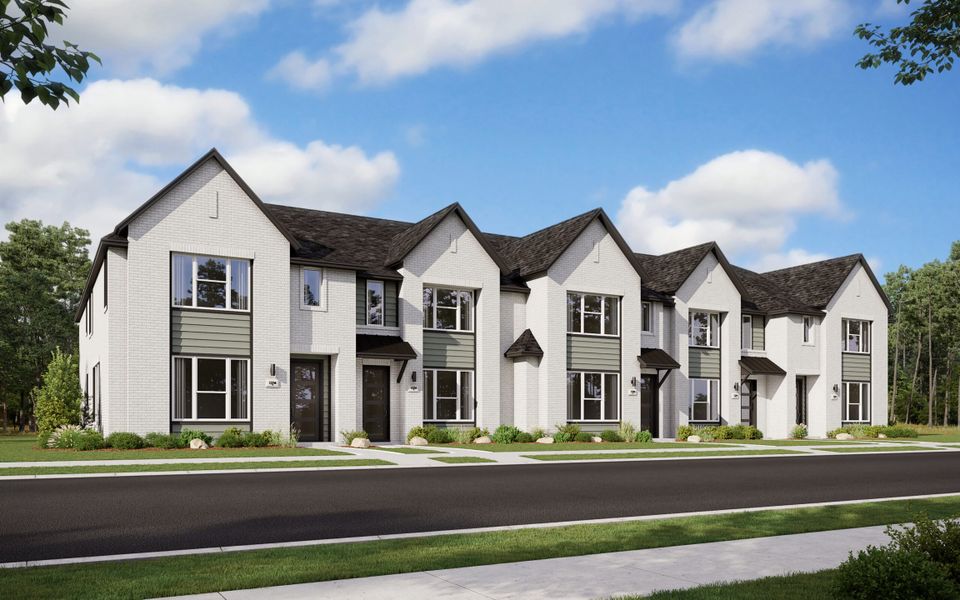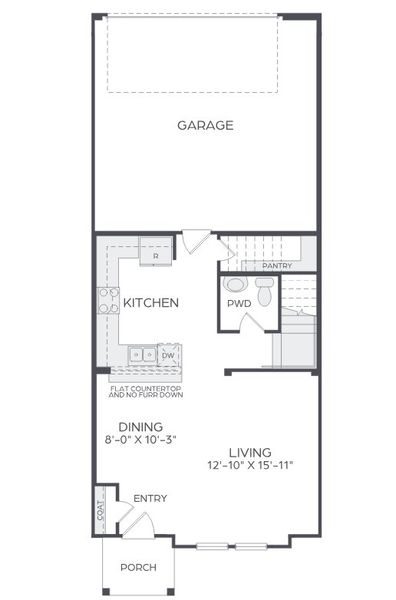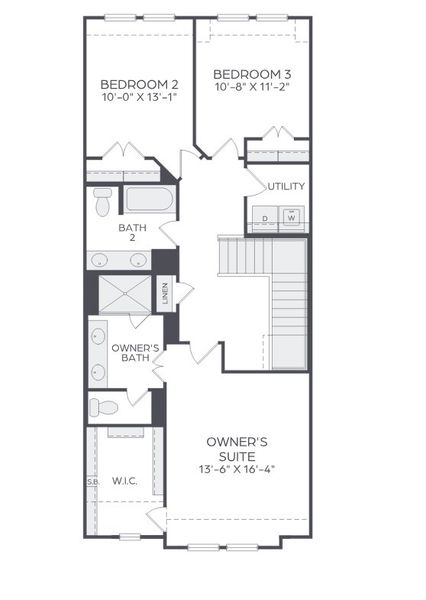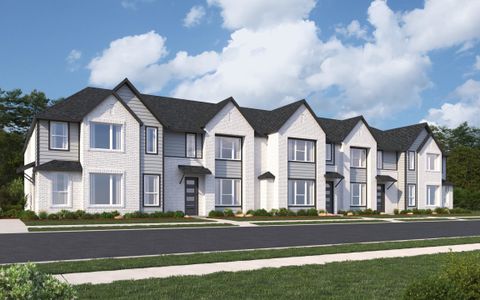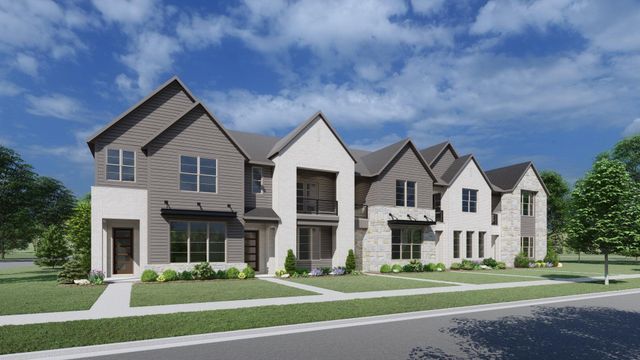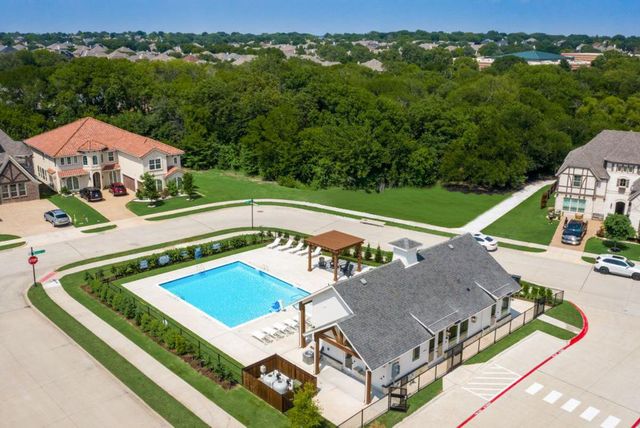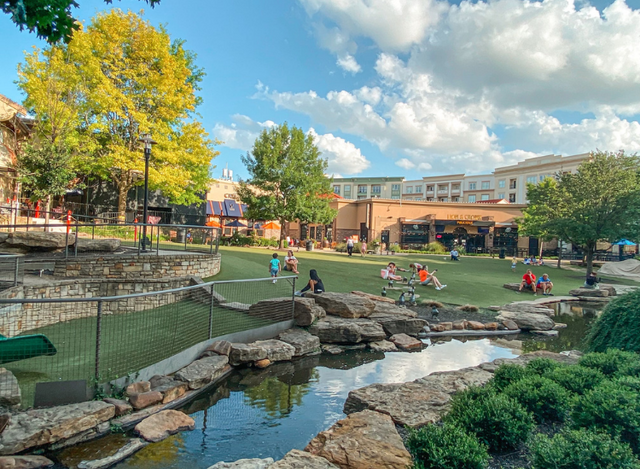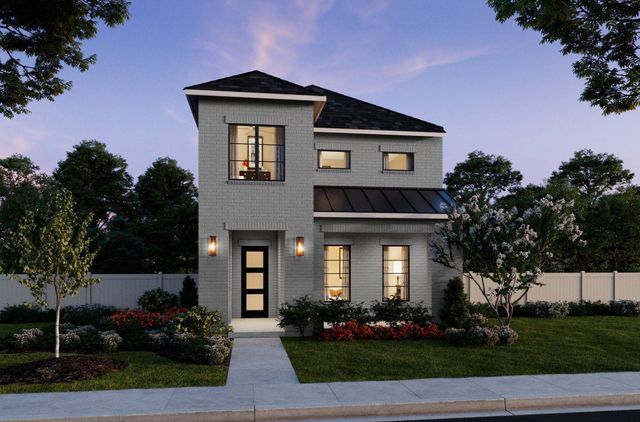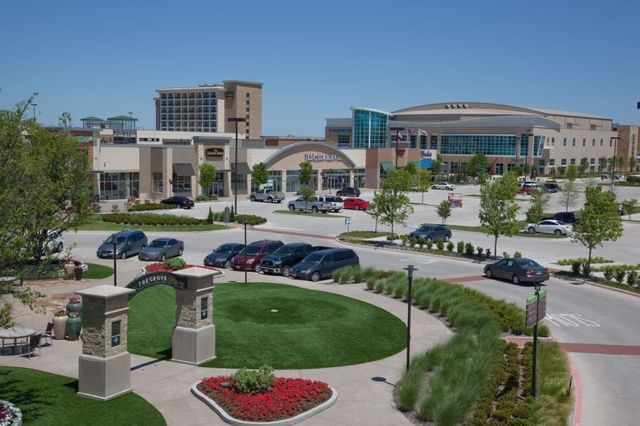Floor Plan
from $435,990
Julia - Modern, 845 Lennox Drive, Allen, TX 75013
3 bd · 2.5 ba · 2 stories · 1,689 sqft
from $435,990
Home Highlights
Garage
Attached Garage
Walk-In Closet
Utility/Laundry Room
Dining Room
Porch
Living Room
Kitchen
Primary Bedroom Upstairs
Plan Description
Introducing the Julia Modern Floor Plan townhouse, an enchanting 3-bedroom, 2.5-bathroom abode offering a remarkable 1689 square feet of living space. This two-story marvel stands poised for sale, ready to embrace you as its new homeowner.
Step inside to discover a harmoniously integrated open floor plan, seamlessly merging the living, kitchen, and dining areas on the first floor. Revel in the comfort of abundant natural light flooding the living space, while the U-shaped kitchen boasts a spacious walk-in pantry, inviting culinary adventures and ample storage. The owner’s entry from the rear two-car garage adds a touch of convenience to your daily routine, ensuring effortless transitions from car to home.
Journey to the second floor, where bedrooms 2 and 3 await, each adorned with generous natural light and ample closets, ideal for accommodating family or guests. A full bath with dual sinks serves these rooms, complemented by the practicality of a second-floor laundry—a thoughtful addition enhancing daily living. However, the pièce de résistance awaits in the form of the expansive primary suite—a sanctuary of tranquility and light, adorned with a substantial walk-in closet. The en-suite primary bath leaves nothing to be desired, boasting dual sinks, a luxurious shower, and a secluded toilet area—a haven designed for ultimate relaxation and rejuvenation.
Embrace the exquisite balance of luxury and convenience as you step into the threshold of your future home—a haven where every detail is crafted to elevate your living experience. Welcome home to the Julia Floor Plan townhouse—where dreams meet reality.
Plan Details
*Pricing and availability are subject to change.- Name:
- Julia - Modern
- Garage spaces:
- 2
- Property status:
- Floor Plan
- Size:
- 1,689 sqft
- Stories:
- 2
- Beds:
- 3
- Baths:
- 2.5
Construction Details
- Builder Name:
- Cadence Homes
Home Features & Finishes
- Garage/Parking:
- GarageAttached Garage
- Interior Features:
- Walk-In ClosetPantry
- Laundry facilities:
- Utility/Laundry Room
- Property amenities:
- Porch
- Rooms:
- KitchenPowder RoomDining RoomLiving RoomPrimary Bedroom Upstairs

Considering this home?
Our expert will guide your tour, in-person or virtual
Need more information?
Text or call (888) 486-2818
Chelsea Commons Community Details
Community Amenities
- Dining Nearby
- Fitness Center/Exercise Area
- Park Nearby
- Walking, Jogging, Hike Or Bike Trails
- Shopping Nearby
Neighborhood Details
Allen, Texas
Collin County 75013
Schools in Allen Independent School District
GreatSchools’ Summary Rating calculation is based on 4 of the school’s themed ratings, including test scores, student/academic progress, college readiness, and equity. This information should only be used as a reference. NewHomesMate is not affiliated with GreatSchools and does not endorse or guarantee this information. Please reach out to schools directly to verify all information and enrollment eligibility. Data provided by GreatSchools.org © 2024
Average Home Price in 75013
Getting Around
Air Quality
Noise Level
75
50Active100
A Soundscore™ rating is a number between 50 (very loud) and 100 (very quiet) that tells you how loud a location is due to environmental noise.
Taxes & HOA
- HOA fee:
- N/A
