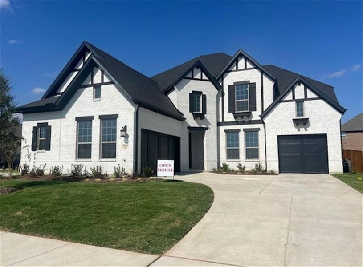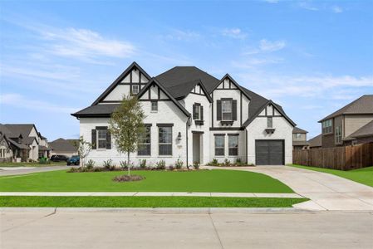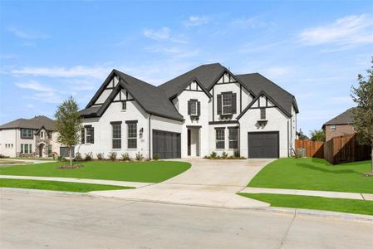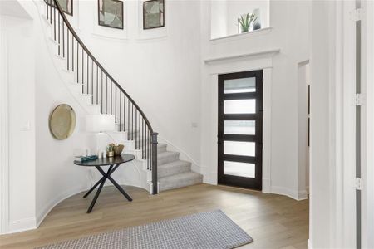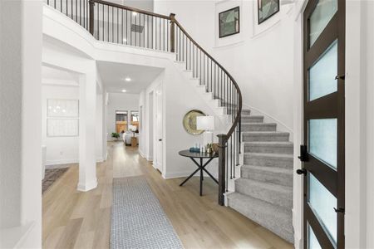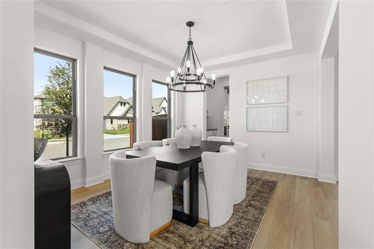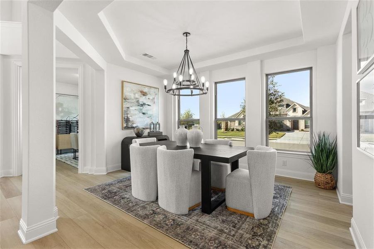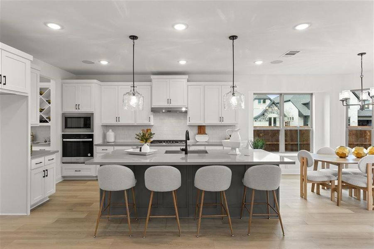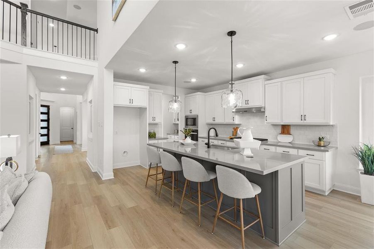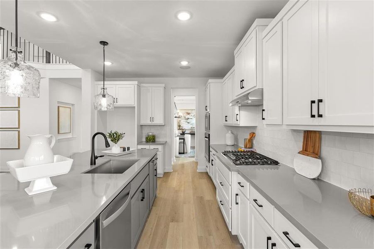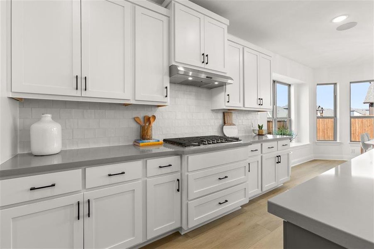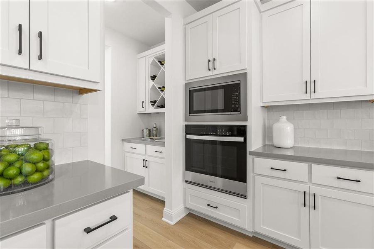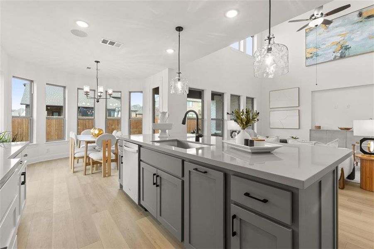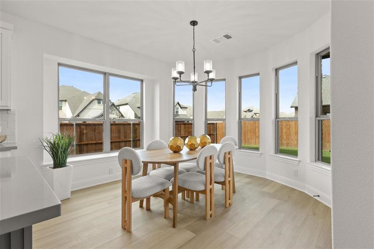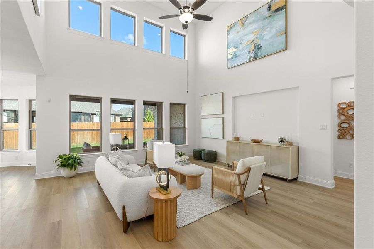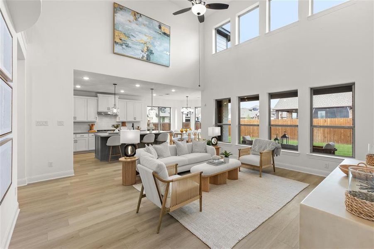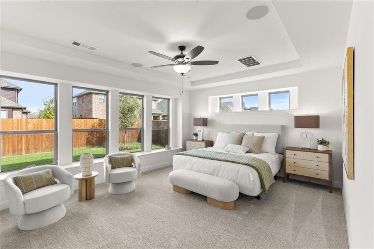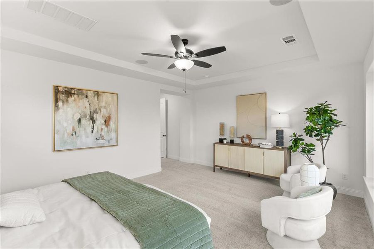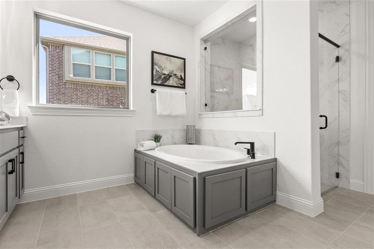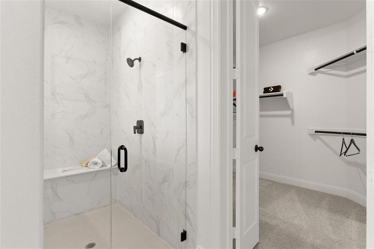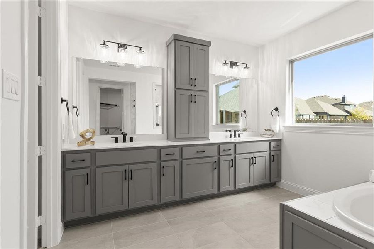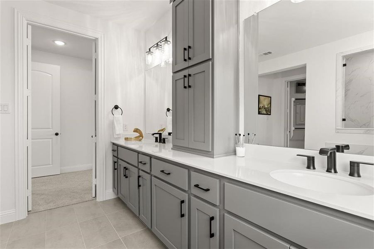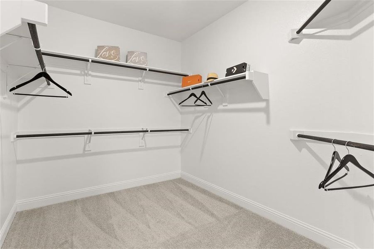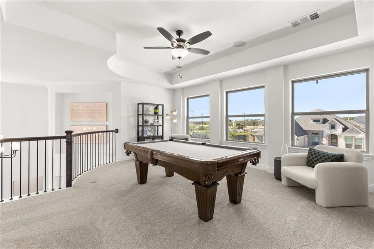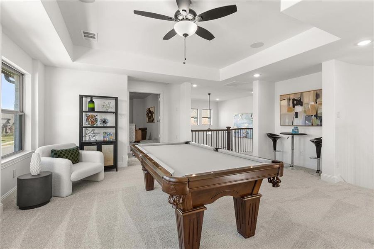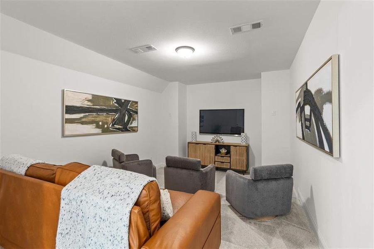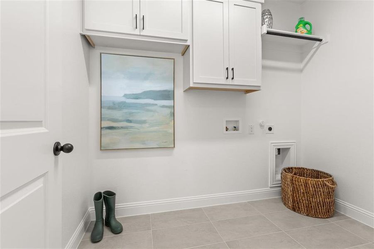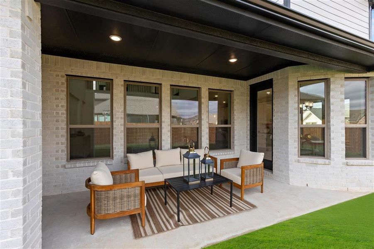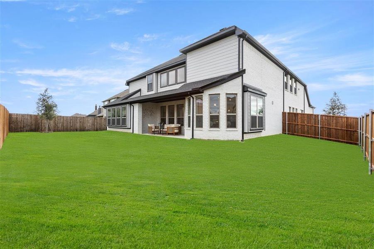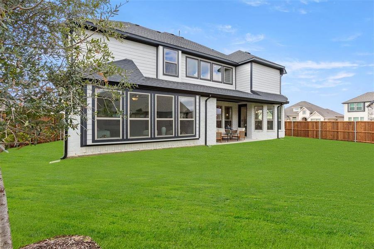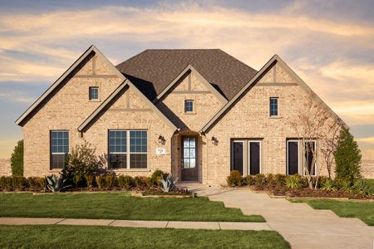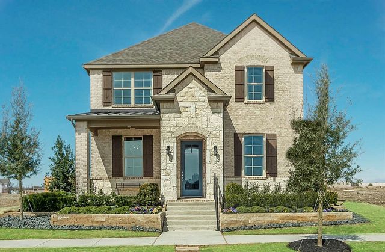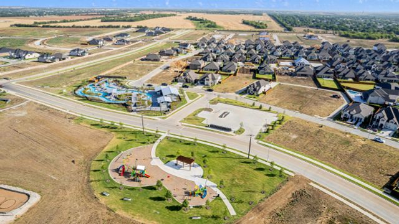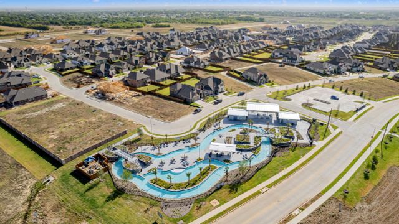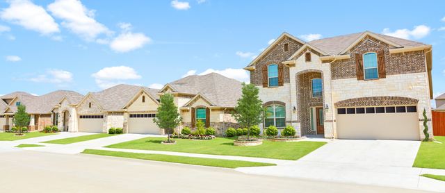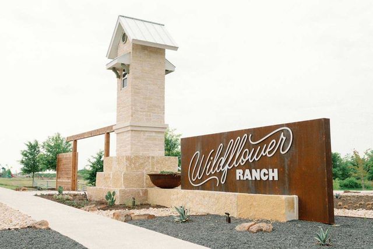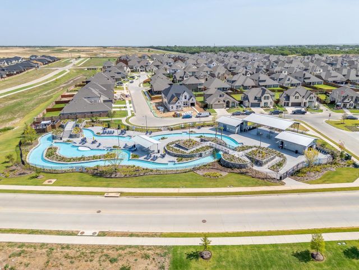Pending/Under Contract
Lowered rates
$718,211
1001 Canuela Way, Fort Worth, TX 76177
Lockhart (3767-DM-50 ELE-H) Plan
5 bd · 4.5 ba · 2 stories · 4,088 sqft
Lowered rates
$718,211
Home Highlights
Garage
Attached Garage
Walk-In Closet
Utility/Laundry Room
Porch
Patio
Carpet Flooring
Central Air
Dishwasher
Microwave Oven
Tile Flooring
Composition Roofing
Disposal
Kitchen
Vinyl Flooring
Home Description
MLS# 20763904 - Built by Coventry Homes - CONST. COMPLETED Oct 25, 2024 ~ Discover this exceptional home that boasts stunning curb appeal, featuring an angled entry and a split 3-car garage. As you step inside, you'll be captivated by the soaring 2-story entry, highlighted by angled walls and an elegant curved staircase adorned with wrought iron. The spacious great room, with its impressive 2-story ceilings and large windows, fills the space with beautiful natural light. The kitchen is a chef’s dream, featuring a massive island, a convenient butler's pantry that connects to the dining area, and a generous walk-in pantry. The primary bedroom offers a serene retreat with a tray ceiling and an abundance of windows, leading to an oversized bathroom complete with a luxurious garden tub, a spacious shower with a seat, and a large walk-in closet that connects to the utility room. Upstairs, you’ll find perfect spaces for entertaining in the game and media rooms. This home truly has something for everyone—schedule your visit today!
Home Details
*Pricing and availability are subject to change.- Garage spaces:
- 3
- Property status:
- Pending/Under Contract
- Lot size (acres):
- 0.18
- Size:
- 4,088 sqft
- Stories:
- 2
- Beds:
- 5
- Baths:
- 4.5
- Fence:
- Wood Fence
Construction Details
- Builder Name:
- Coventry Homes
- Year Built:
- 2024
- Roof:
- Composition Roofing
Home Features & Finishes
- Appliances:
- Sprinkler System
- Construction Materials:
- WoodBrickFrame
- Cooling:
- Central Air
- Flooring:
- Vinyl FlooringCarpet FlooringTile Flooring
- Foundation Details:
- Slab
- Garage/Parking:
- GarageFront Entry Garage/ParkingSide Entry Garage/ParkingAttached Garage
- Home amenities:
- Green Construction
- Interior Features:
- Ceiling-VaultedWalk-In ClosetPantrySound System Wiring
- Kitchen:
- DishwasherMicrowave OvenOvenRefrigeratorDisposalGas CooktopConvection OvenKitchen IslandElectric Oven
- Laundry facilities:
- DryerWasherStackable Washer/DryerUtility/Laundry Room
- Lighting:
- Exterior LightingDecorative/Designer Lighting
- Property amenities:
- BackyardPatioYardPorch
- Rooms:
- KitchenOpen Concept Floorplan
- Security system:
- Smoke DetectorCarbon Monoxide Detector

Considering this home?
Our expert will guide your tour, in-person or virtual
Need more information?
Text or call (888) 486-2818
Utility Information
- Heating:
- Water Heater, Central Heating
- Utilities:
- HVAC, Individual Water Meter, Individual Gas Meter
Wildflower Ranch Community Details
Community Amenities
- Dog Park
- Playground
- Club House
- Community Pool
- Park Nearby
- Sidewalks Available
- Lazy River
- Walking, Jogging, Hike Or Bike Trails
- Resort-Style Pool
- Club House with Kitchen
- Entertainment
Neighborhood Details
Fort Worth, Texas
Denton County 76177
Schools in Northwest Independent School District
GreatSchools’ Summary Rating calculation is based on 4 of the school’s themed ratings, including test scores, student/academic progress, college readiness, and equity. This information should only be used as a reference. NewHomesMate is not affiliated with GreatSchools and does not endorse or guarantee this information. Please reach out to schools directly to verify all information and enrollment eligibility. Data provided by GreatSchools.org © 2024
Average Home Price in 76177
Getting Around
Air Quality
Noise Level
96
50Calm100
A Soundscore™ rating is a number between 50 (very loud) and 100 (very quiet) that tells you how loud a location is due to environmental noise.
Taxes & HOA
- Tax Rate:
- 2.28%
- HOA Name:
- Wildflower Ranch Master Association
- HOA fee:
- $800/annual
- HOA fee includes:
- Maintenance Grounds
Estimated Monthly Payment
Recently Added Communities in this Area
Nearby Communities in Fort Worth
New Homes in Nearby Cities
More New Homes in Fort Worth, TX
Listed by Ben Caballero, caballero@homesusa.com
HomesUSA.com, MLS 20763904
HomesUSA.com, MLS 20763904
You may not reproduce or redistribute this data, it is for viewing purposes only. This data is deemed reliable, but is not guaranteed accurate by the MLS or NTREIS. This data was last updated on: 06/09/2023
Read MoreLast checked Nov 21, 10:00 pm
