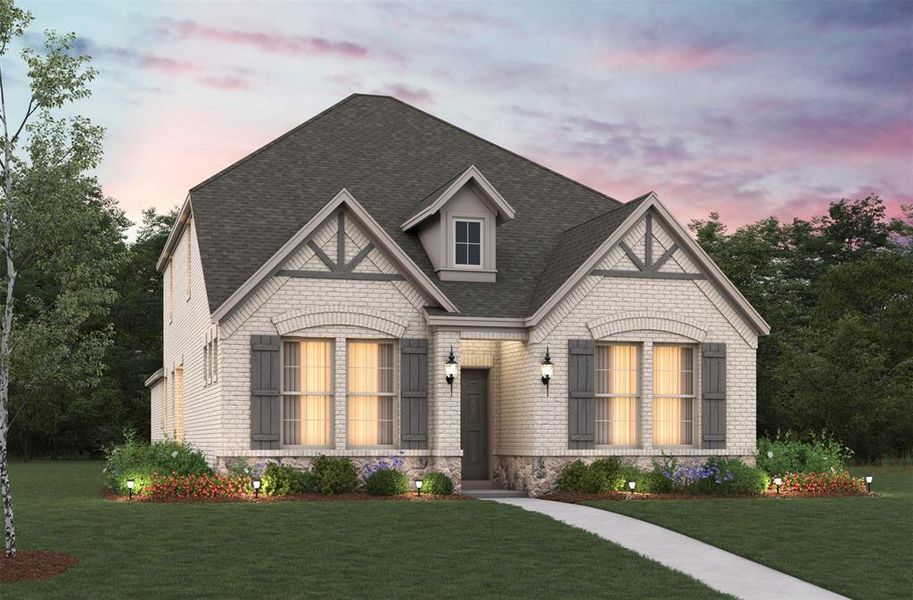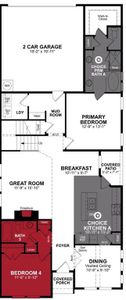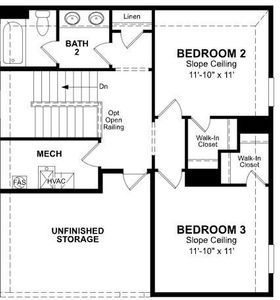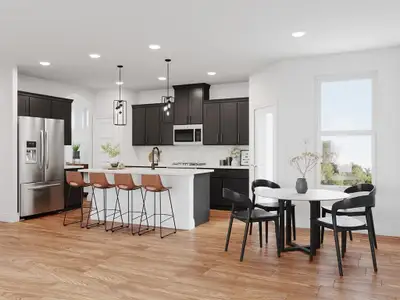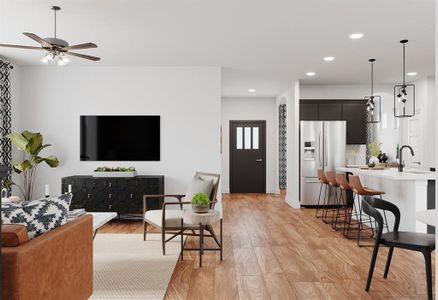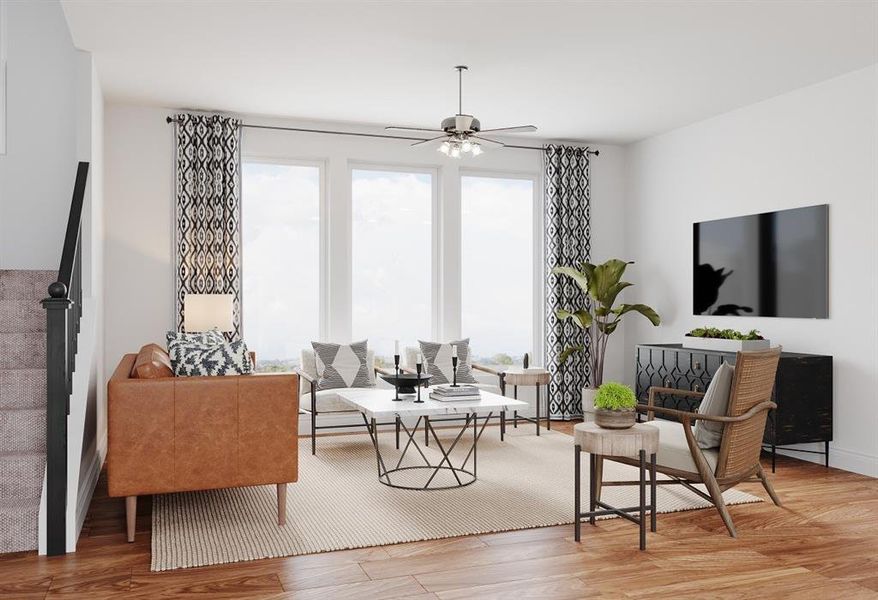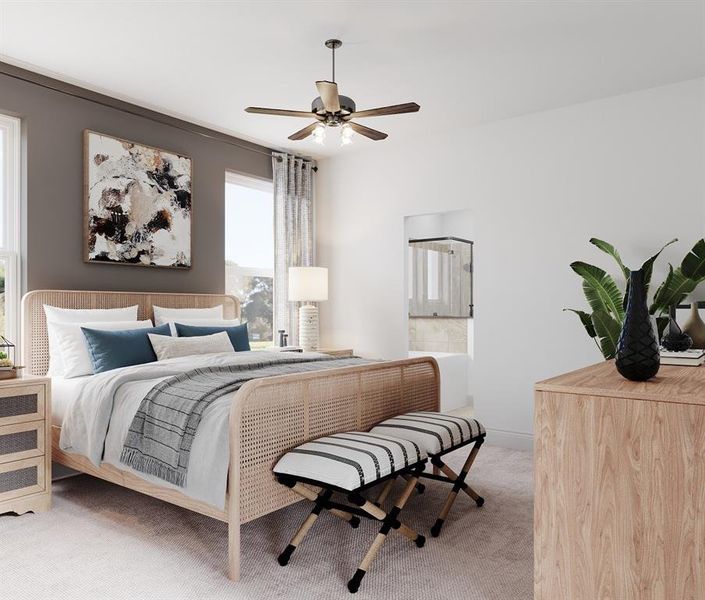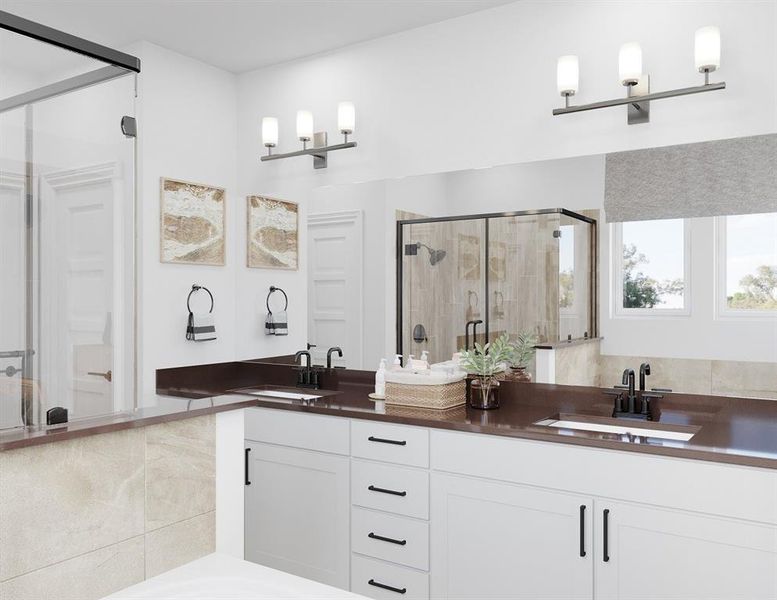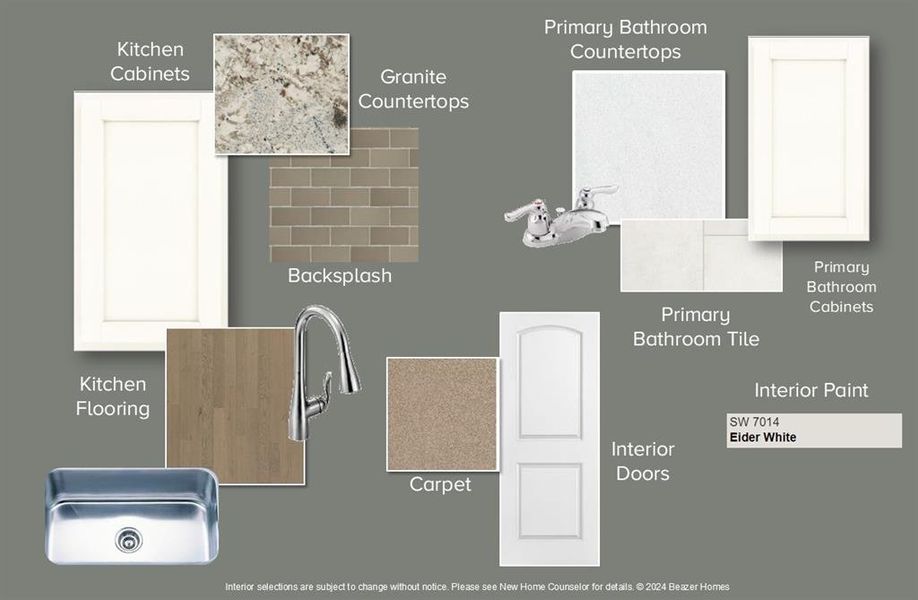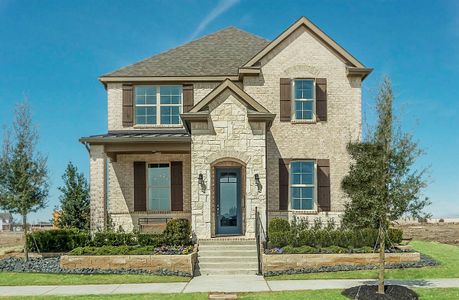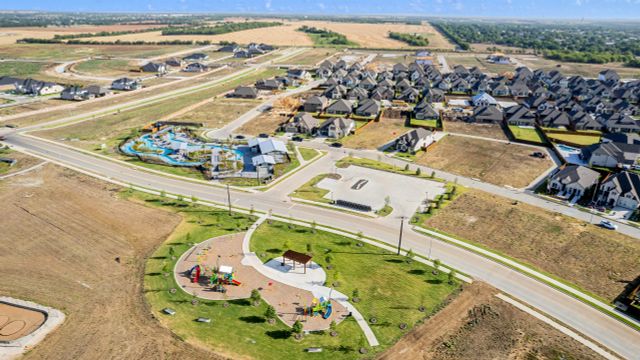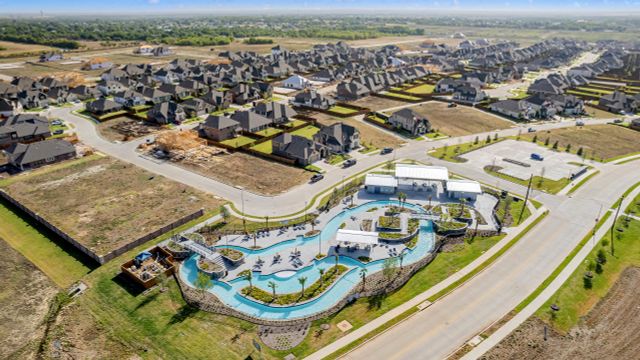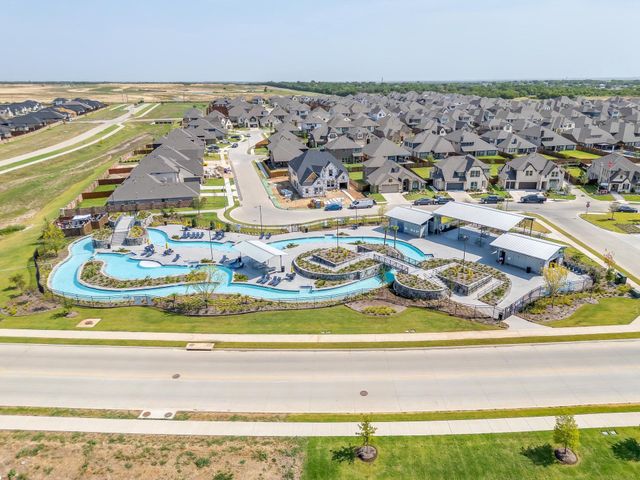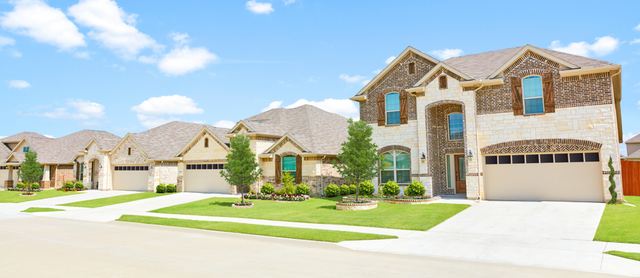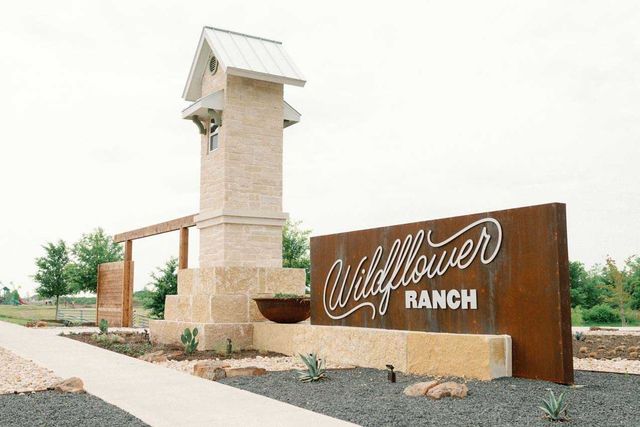Under Construction
$415,990
1456 Blue Agave Way, Fort Worth, TX 76177
ALPINE Plan
4 bd · 3 ba · 2 stories · 2,253 sqft
$415,990
Home Highlights
Green Program
Garage
Attached Garage
Porch
Patio
Carpet Flooring
Central Air
Dishwasher
Microwave Oven
Tile Flooring
Composition Roofing
Disposal
Wood Flooring
Door Opener
Gas Heating
Green Program. Special attention is paid to environmental friendliness, energy efficiency, water use and materials.
Home Description
A TWO STORY home that can sometimes feel like single story living? Our ALPINE PLAN features 2 bdrms downstairs – 1 of which is the Primary Bedroom. The remaining 2 Bdrms both with walk-in closets are upstairs along with a Full Bath. Kitchen boasts granite countertops & upgraded cabinets, stainless steel appliances (built-in microwave & single oven, gas cooktop & dishwasher) along with an island with seating for 3. Enjoy your first cup of coffee of the day in the Breakfast Area while the morning light filters in thru the nearby windows. There’s also a glass inset door that leads to a covered patio right by the Breakfast area. When entertaining, there’s seamless access from Kitchen to the Formal Dining Room. The Primary Bedroom is nestled towards the rear of the home off the Great Room & features an Ensuite complete with dual sinks, Soaking tub, separate shower, linen closet & walk-in closet. Entrance form the Garage is into a spacious Mud Room area and Laundry Room. Completion April 2025
Home Details
*Pricing and availability are subject to change.- Garage spaces:
- 2
- Property status:
- Under Construction
- Lot size (acres):
- 0.10
- Size:
- 2,253 sqft
- Stories:
- 2
- Beds:
- 4
- Baths:
- 3
- Fence:
- Wood Fence
Construction Details
- Builder Name:
- Beazer Homes
- Year Built:
- 2024
- Roof:
- Composition Roofing
Home Features & Finishes
- Appliances:
- Sprinkler System
- Construction Materials:
- CementBrickRockStone
- Cooling:
- Central Air
- Flooring:
- Ceramic FlooringWood FlooringCarpet FlooringTile Flooring
- Foundation Details:
- Slab
- Garage/Parking:
- Door OpenerGarageCovered Garage/ParkingFront Entry Garage/ParkingAttached Garage
- Home amenities:
- Green Construction
- Kitchen:
- DishwasherMicrowave OvenDisposalGas CooktopElectric Oven
- Property amenities:
- Electric FireplacePatioPorch
- Security system:
- Fire Alarm SystemSecurity SystemSmoke DetectorCarbon Monoxide Detector

Considering this home?
Our expert will guide your tour, in-person or virtual
Need more information?
Text or call (888) 486-2818
Utility Information
- Heating:
- Central Heating, Gas Heating
- Utilities:
- HVAC, City Water System, High Speed Internet Access, Cable TV, Curbs
Wildflower Ranch Community Details
Community Amenities
- Green Program
- Dining Nearby
- Playground
- Community Pool
- Park Nearby
- Amenity Center
- Lazy River
- Open Greenspace
- Walking, Jogging, Hike Or Bike Trails
- Pavilion
- Pocket Park
- Entertainment
- Master Planned
- Shopping Nearby
Neighborhood Details
Fort Worth, Texas
Denton County 76177
Schools in Northwest Independent School District
GreatSchools’ Summary Rating calculation is based on 4 of the school’s themed ratings, including test scores, student/academic progress, college readiness, and equity. This information should only be used as a reference. NewHomesMate is not affiliated with GreatSchools and does not endorse or guarantee this information. Please reach out to schools directly to verify all information and enrollment eligibility. Data provided by GreatSchools.org © 2024
Average Home Price in 76177
Getting Around
Air Quality
Noise Level
95
50Calm100
A Soundscore™ rating is a number between 50 (very loud) and 100 (very quiet) that tells you how loud a location is due to environmental noise.
Taxes & HOA
- HOA Name:
- Vision Community Mgt
- HOA fee:
- $800/annual
- HOA fee requirement:
- Mandatory
- HOA fee includes:
- Maintenance Structure
Estimated Monthly Payment
Recently Added Communities in this Area
Nearby Communities in Fort Worth
New Homes in Nearby Cities
More New Homes in Fort Worth, TX
Listed by Ginger Weeks, gingerweeks@remax.net
RE/MAX DFW Associates, MLS 20765155
RE/MAX DFW Associates, MLS 20765155
You may not reproduce or redistribute this data, it is for viewing purposes only. This data is deemed reliable, but is not guaranteed accurate by the MLS or NTREIS. This data was last updated on: 06/09/2023
Read MoreLast checked Nov 21, 10:00 am
