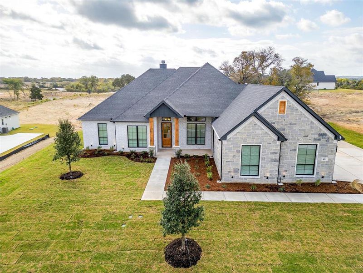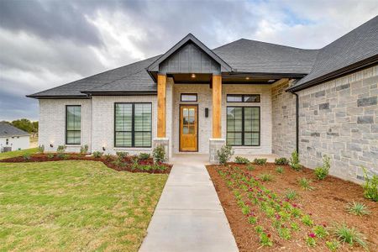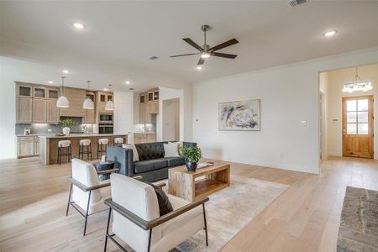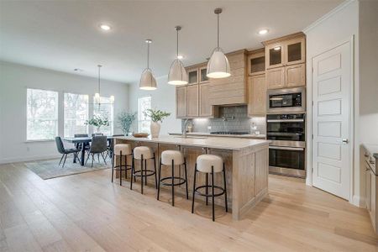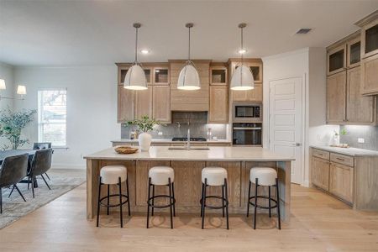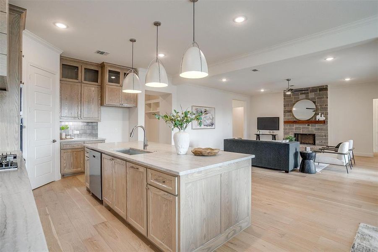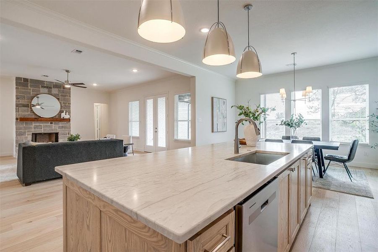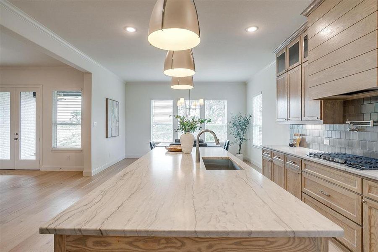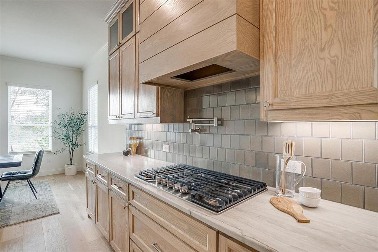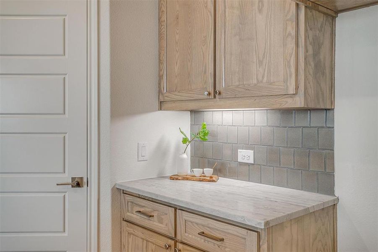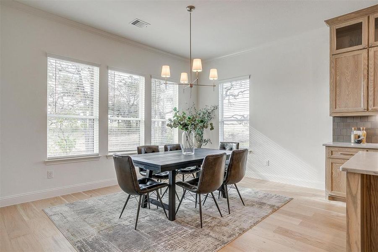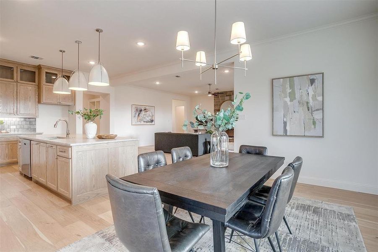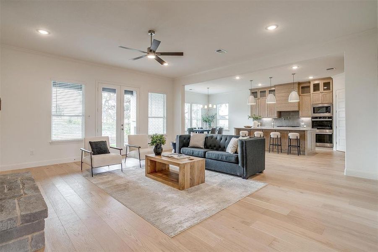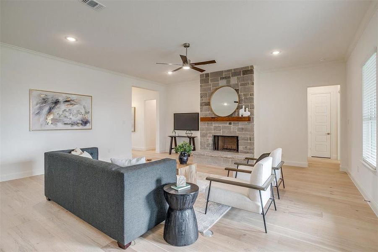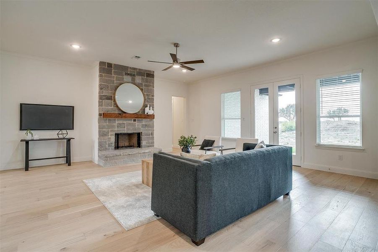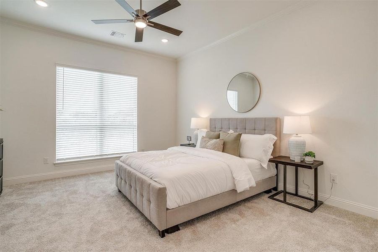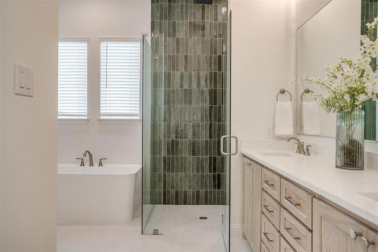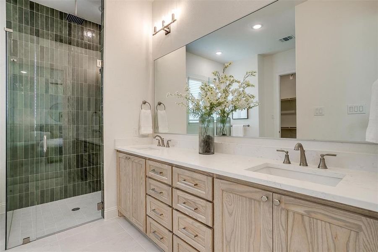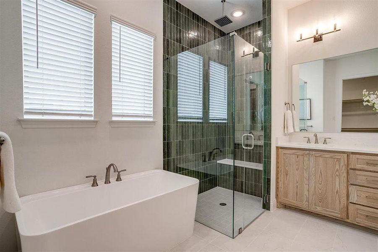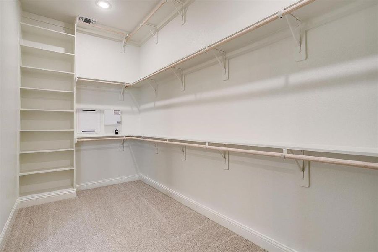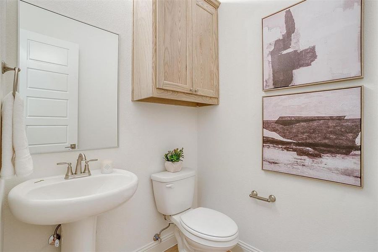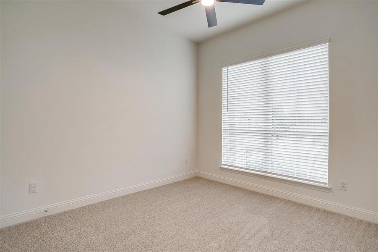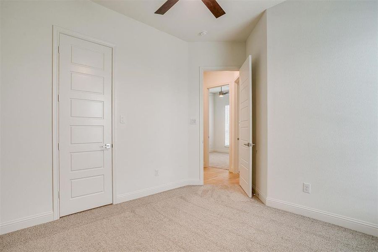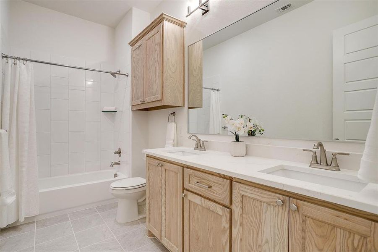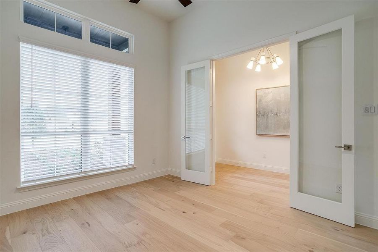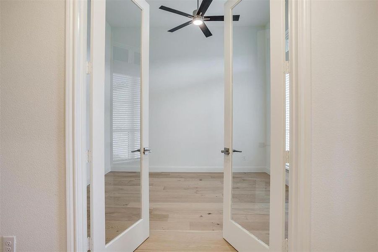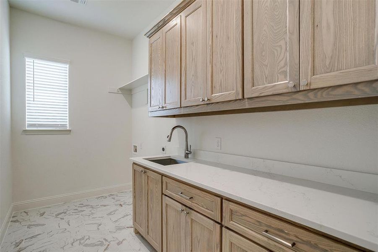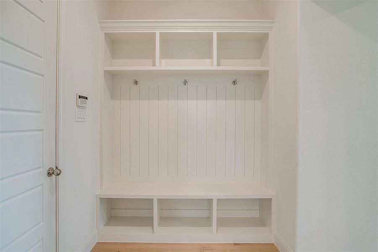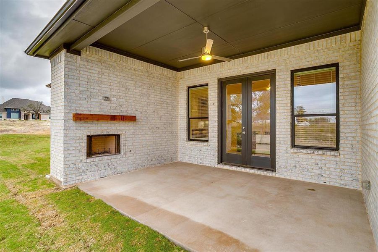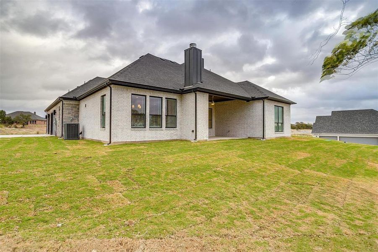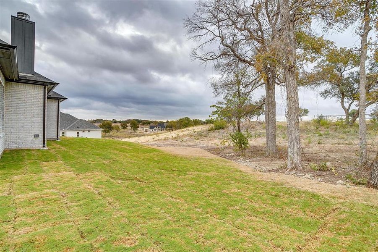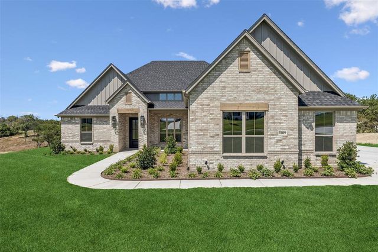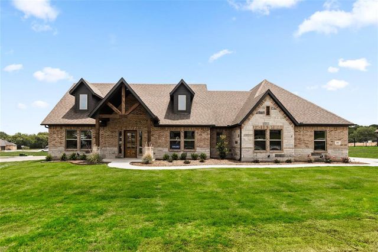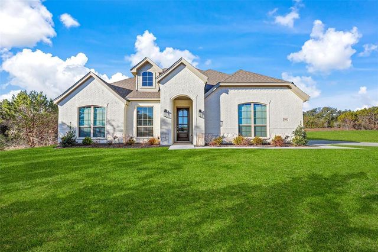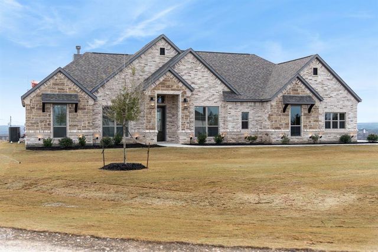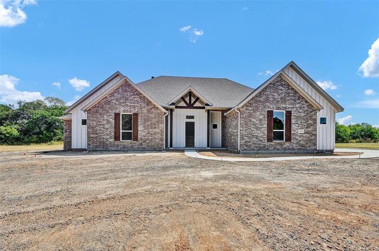Move-in Ready
$640,000
812 Wind River Pass, Azle, TX 76020
4 bd · 2.5 ba · 1 story · 2,630 sqft
$640,000
Home Highlights
Garage
Attached Garage
Walk-In Closet
Primary Bedroom Downstairs
Utility/Laundry Room
Family Room
Porch
Patio
Primary Bedroom On Main
Carpet Flooring
Central Air
Dishwasher
Microwave Oven
Tile Flooring
Composition Roofing
Home Description
PREMIUM UPGRADES! Set on a 1 acre lot with trees and a view, this home is exceptional! The kitchen is stunning with natural stained custom cabinetry and gorgeous QUARTZITE counters. It features a large island with storage, pot filler faucet, 36” cooktop, walk-in pantry, under-cabinet lighting, and soft close drawers and cabinets throughout kitchen - and entire home. Primary suite combines space & functionality in the large bedroom, bathroom with freestanding tub, walk-in shower with standard shower head plus rain head, tile to ceiling; huge walk-in closet. The large utility room has tiled floors and second sink. Home includes 10-12 ft ceilings 8 ft doors throughout, blinds, gutters, custom epoxy garage flooring, 3 car oversized garage, and home is plumbed for gas. Covered back patio with fireplace & pre-wired for tv. Enjoy the beauty of country views but located less than 35 mins to Downtown Ft. Worth & less than an hour to DFW Airport. Builder, VictorE Homebuilders, includes 6 yr warranty with purchase, pays survey & title. NO HOA, NO CITY TAXES. VE is offering incentives with preferred lender. VE has more homes and lots available in Calhoun Acres, please inquire. VictorE Homebuilders: Family Inspired, Quality Built.
Home Details
*Pricing and availability are subject to change.- Garage spaces:
- 3
- Property status:
- Move-in Ready
- Lot size (acres):
- 1.00
- Size:
- 2,630 sqft
- Stories:
- 1
- Beds:
- 4
- Baths:
- 2.5
Construction Details
Home Features & Finishes
- Appliances:
- Sprinkler System
- Construction Materials:
- CedarWoodBrickRockStone
- Cooling:
- Ceiling Fan(s)Central Air
- Flooring:
- Ceramic FlooringCarpet FlooringTile Flooring
- Foundation Details:
- Slab
- Garage/Parking:
- Door OpenerGarageSide Entry Garage/ParkingMulti-Door GarageAttached Garage
- Home amenities:
- Green Construction
- Interior Features:
- Walk-In ClosetPantryFlat Screen WiringWindow Coverings
- Kitchen:
- DishwasherMicrowave OvenOvenDisposalElectric CooktopGas CooktopKitchen IslandDouble OvenElectric Oven
- Laundry facilities:
- DryerWasherStackable Washer/DryerUtility/Laundry Room
- Lighting:
- LightingChandelierDecorative/Designer Lighting
- Property amenities:
- Outdoor FireplacePatioFireplacePorch
- Rooms:
- Primary Bedroom On MainKitchenFamily RoomLiving RoomOpen Concept FloorplanPrimary Bedroom Downstairs
- Security system:
- Fire Alarm SystemCarbon Monoxide Detector

Considering this home?
Our expert will guide your tour, in-person or virtual
Need more information?
Text or call (888) 486-2818
Utility Information
- Heating:
- Electric Heating
- Utilities:
- Electricity Available, Underground Utilities, Cable Available, Individual Water Meter, Aerobic Septic System, High Speed Internet Access, Cable TV
Neighborhood Details
Azle, Texas
Parker County 76020
Schools in Azle Independent School District
- Grades M-MPublic
new elementary
4.3 mi300 roe st - Grades PK-PKPublic
pre k center
4.3 mi1010 boyd rd
GreatSchools’ Summary Rating calculation is based on 4 of the school’s themed ratings, including test scores, student/academic progress, college readiness, and equity. This information should only be used as a reference. NewHomesMate is not affiliated with GreatSchools and does not endorse or guarantee this information. Please reach out to schools directly to verify all information and enrollment eligibility. Data provided by GreatSchools.org © 2024
Average Home Price in 76020
Getting Around
Air Quality
Taxes & HOA
- HOA fee:
- N/A
Estimated Monthly Payment
Recently Added Communities in this Area
Nearby Communities in Azle
New Homes in Nearby Cities
More New Homes in Azle, TX
Listed by Lindsey Jensen, lindsey@theashtonagency.com
The Ashton Agency, MLS 20765783
The Ashton Agency, MLS 20765783
You may not reproduce or redistribute this data, it is for viewing purposes only. This data is deemed reliable, but is not guaranteed accurate by the MLS or NTREIS. This data was last updated on: 06/09/2023
Read MoreLast checked Nov 21, 4:00 pm
