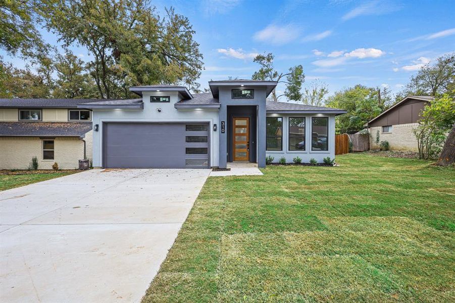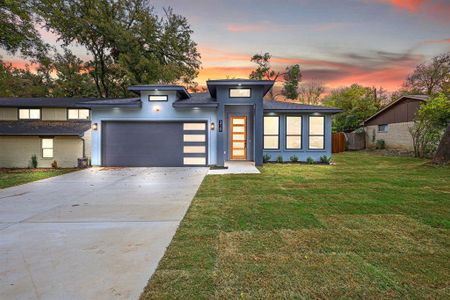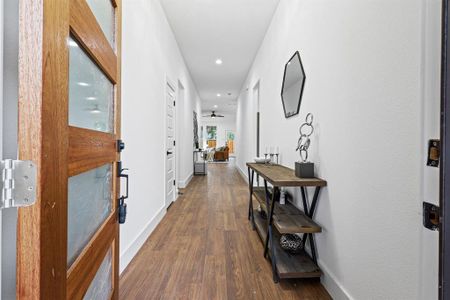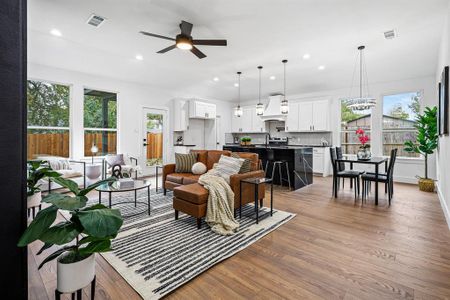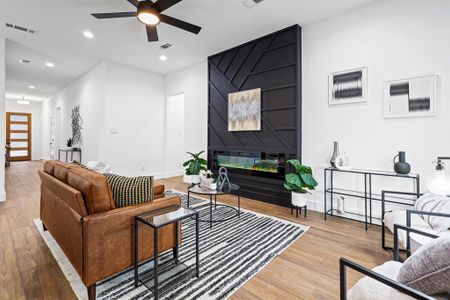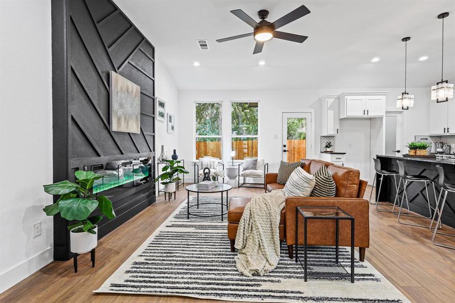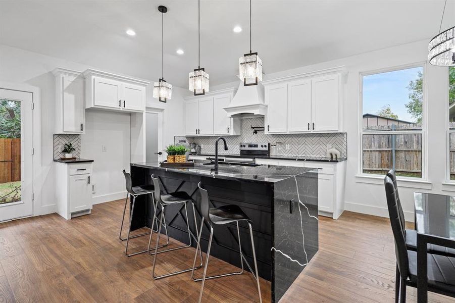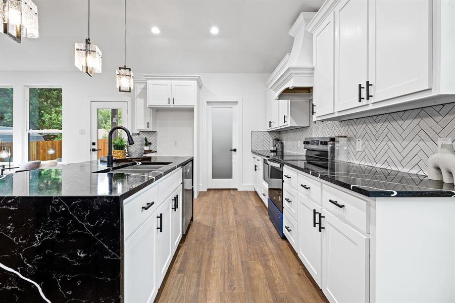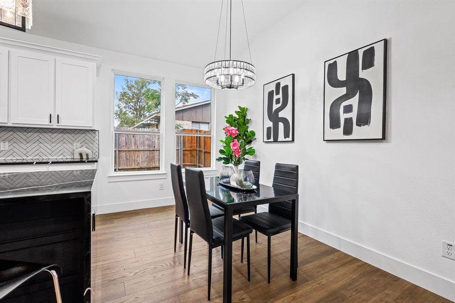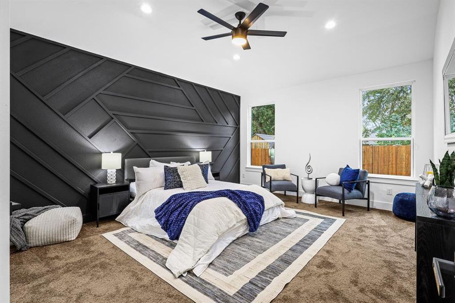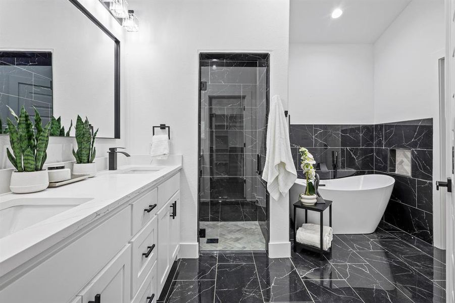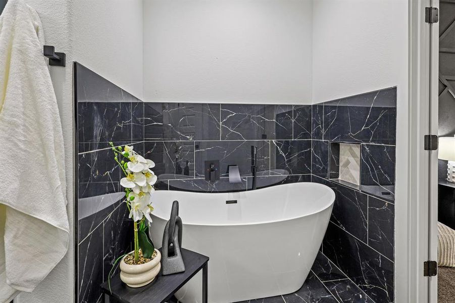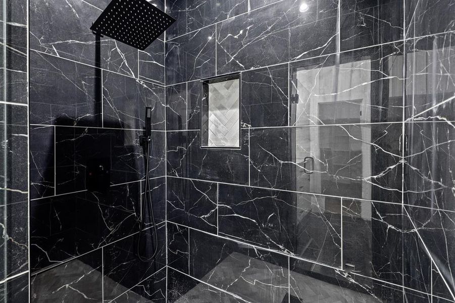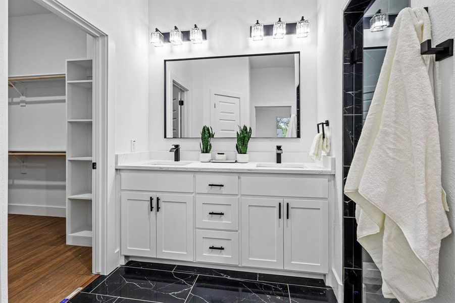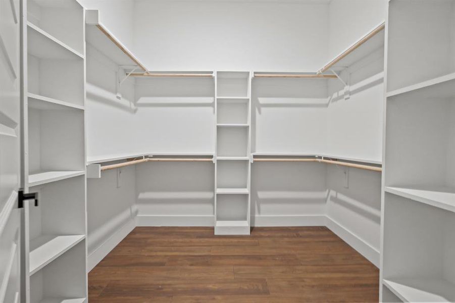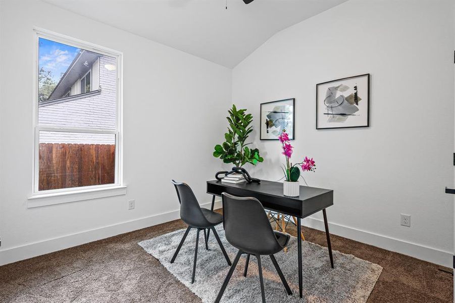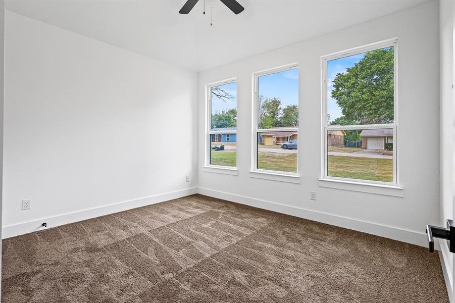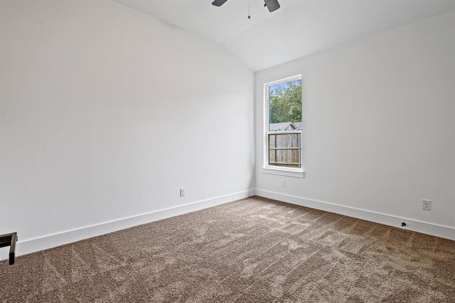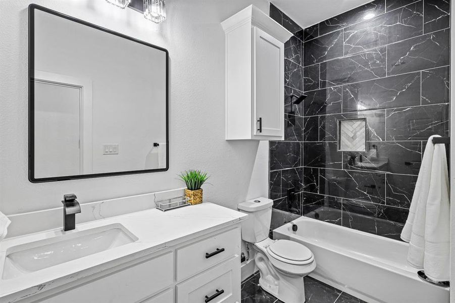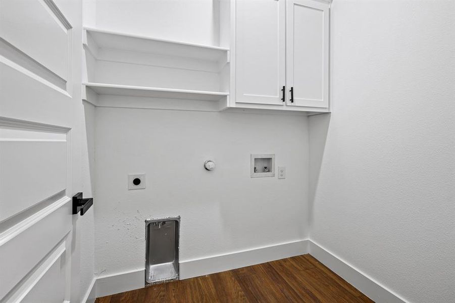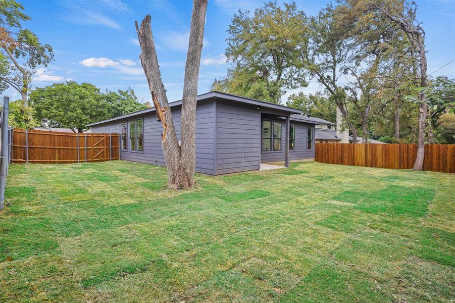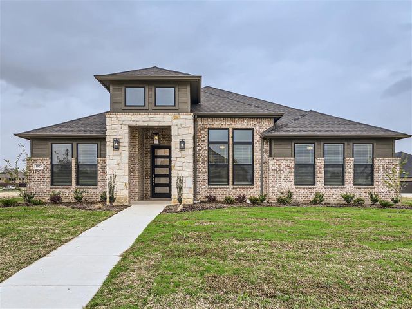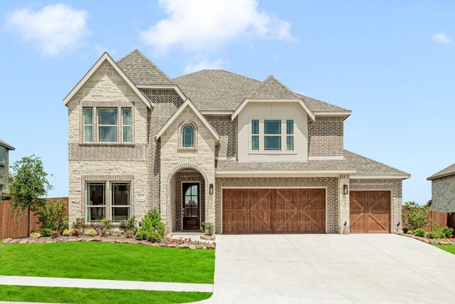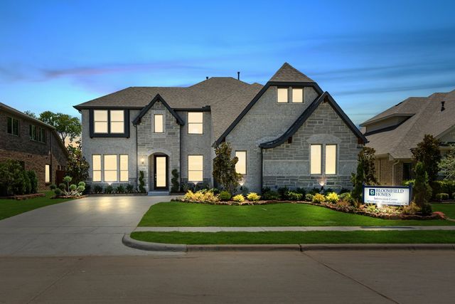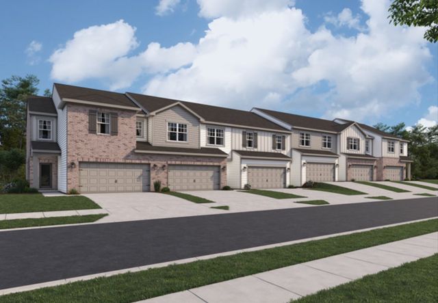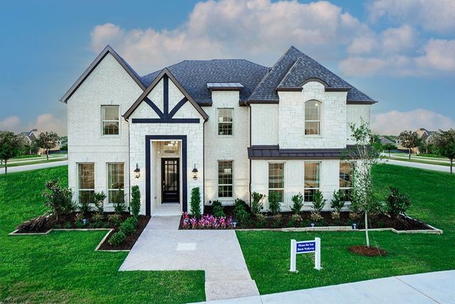Move-in Ready
$414,500
310 Linkview Drive, Duncanville, TX 75137
4 bd · 2 ba · 1 story · 1,900 sqft
$414,500
Home Highlights
Garage
Attached Garage
Walk-In Closet
Primary Bedroom Downstairs
Primary Bedroom On Main
Dishwasher
Microwave Oven
Disposal
Kitchen
Vinyl Flooring
Electricity Available
Door Opener
High Speed Internet Access
Home Description
NEW CONSTRUCTION! NO HOA! Welcome to this stunning new construction 4-bedroom, 2-bathroom home, meticulously designed with modern elegance and functionality in mind. The open floorplan is highlighted by luxury quartz counters, a chic porcelain backsplash, and an impressive 5-burner range with vent hood and pot filler, complemented by Whirlpool appliances and unique decorative lighting. The spacious kitchen offers a deep 13-inch dual farm sink, a walk-in pantry, and waterproof luxury laminate plank flooring throughout the home. Enjoy cozy evenings by the electric, color-changing fireplace in the inviting living area, with eye-catching onyx textured accent walls that bring unique character to the space. The primary suite boasts an oasis-like ensuite bath, featuring a freestanding tub with a waterfall faucet, dual sinks, a spacious walk-in shower with a hand sprayer, and waterfall shower head for a spa-like experience. Additional highlights include an 8-ft entry door, 6-inch baseboards throughout, and a fenced backyard with a covered patio perfect for outdoor enjoyment. SELLER IS CONTRIBUTING $5000 TO BUYER'S CLOSING COSTS! Located just minutes from highly-rated schools, shopping centers, and a variety of dining options, this home combines convenience and luxury for a lifestyle of ease. Don’t miss your chance to see this beautiful home in person—schedule your private showing today!
Home Details
*Pricing and availability are subject to change.- Garage spaces:
- 2
- Property status:
- Move-in Ready
- Lot size (acres):
- 0.17
- Size:
- 1,900 sqft
- Stories:
- 1
- Beds:
- 4
- Baths:
- 2
- Fence:
- Wood Fence
Construction Details
Home Features & Finishes
- Appliances:
- Exhaust Fan Vented
- Flooring:
- Vinyl Flooring
- Foundation Details:
- Slab
- Garage/Parking:
- ParkingDoor OpenerGarageFront Entry Garage/ParkingAttached Garage
- Home amenities:
- Home Accessibility Features
- Interior Features:
- Walk-In ClosetFlat Screen Wiring
- Kitchen:
- DishwasherMicrowave OvenDisposalKitchen IslandKitchen RangeElectric Oven
- Laundry facilities:
- Stackable Washer/Dryer
- Lighting:
- Exterior LightingLightingDecorative/Designer Lighting
- Property amenities:
- Electric Fireplace
- Rooms:
- Primary Bedroom On MainKitchenOpen Concept FloorplanPrimary Bedroom Downstairs

Considering this home?
Our expert will guide your tour, in-person or virtual
Need more information?
Text or call (888) 486-2818
Utility Information
- Utilities:
- Electricity Available, City Water System, High Speed Internet Access
Neighborhood Details
Duncanville, Texas
Dallas County 75137
Schools in Duncanville Independent School District
GreatSchools’ Summary Rating calculation is based on 4 of the school’s themed ratings, including test scores, student/academic progress, college readiness, and equity. This information should only be used as a reference. NewHomesMate is not affiliated with GreatSchools and does not endorse or guarantee this information. Please reach out to schools directly to verify all information and enrollment eligibility. Data provided by GreatSchools.org © 2024
Average Home Price in 75137
Getting Around
Air Quality
Taxes & HOA
- HOA fee:
- N/A
Estimated Monthly Payment
Recently Added Communities in this Area
Nearby Communities in Duncanville
New Homes in Nearby Cities
More New Homes in Duncanville, TX
Listed by Porsha Burns, propertiesbyporsha@gmail.com
DHS Realty, MLS 20768045
DHS Realty, MLS 20768045
You may not reproduce or redistribute this data, it is for viewing purposes only. This data is deemed reliable, but is not guaranteed accurate by the MLS or NTREIS. This data was last updated on: 06/09/2023
Read MoreLast checked Nov 21, 10:00 am
