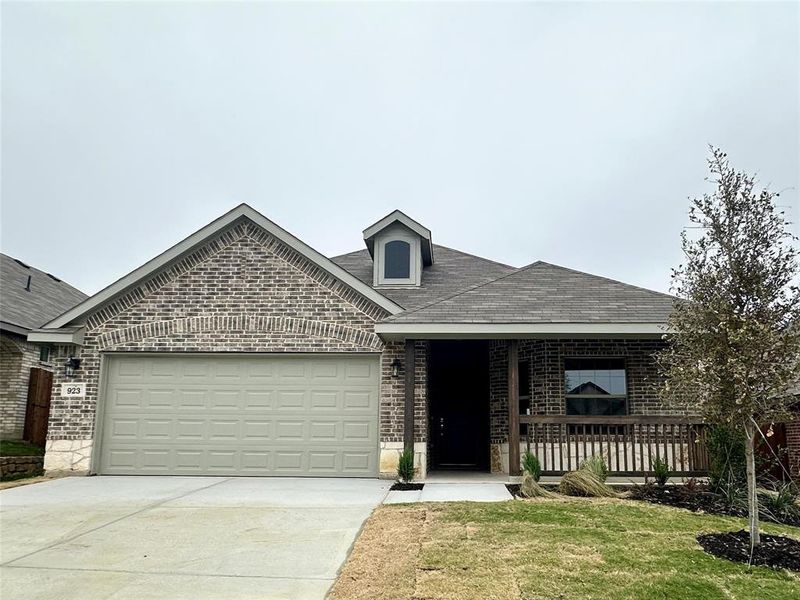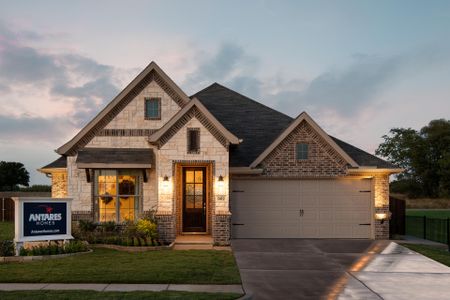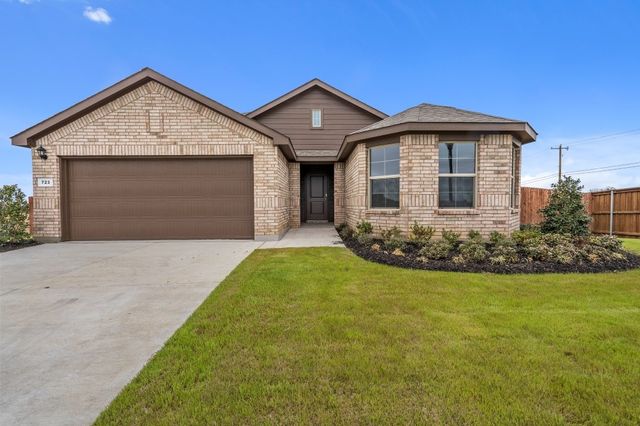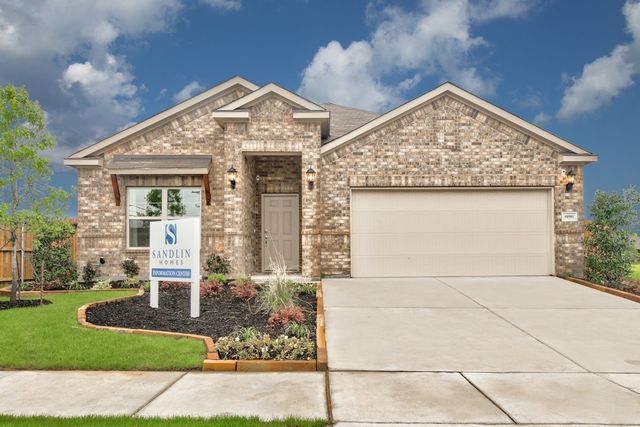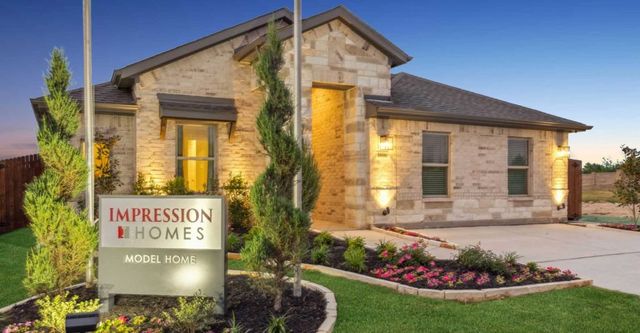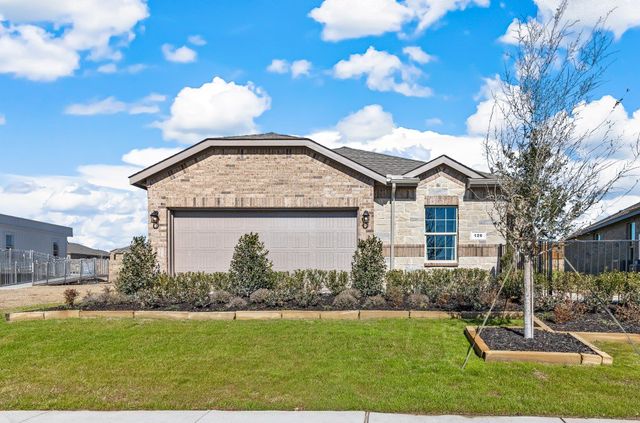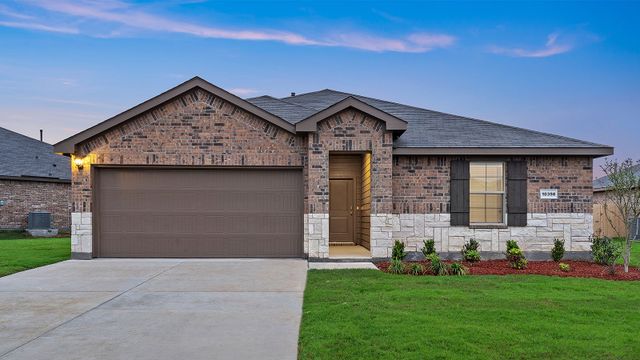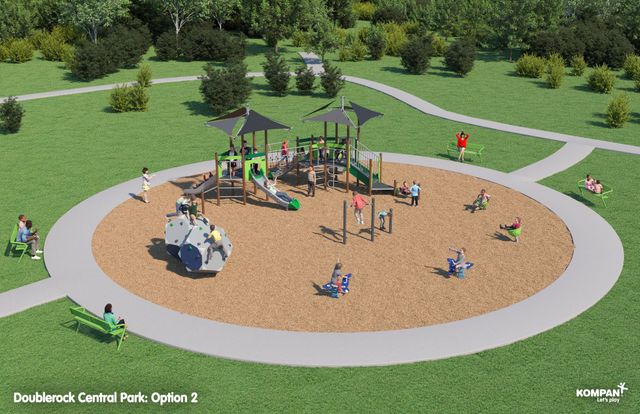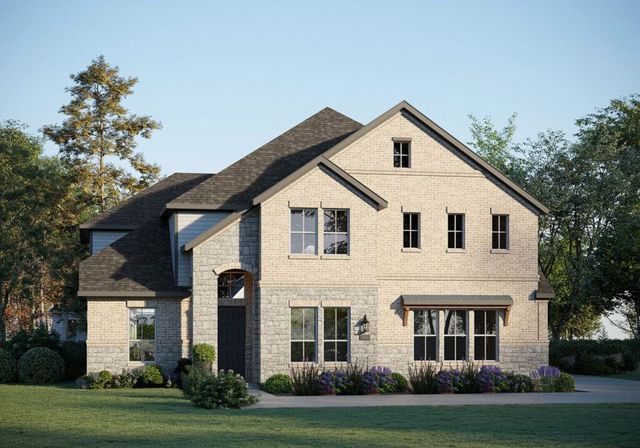Move-in Ready
Lowered rates
Closing costs covered
$284,888
923 Beverly Drive, Cleburne, TX 76033
Concept 1503 Plan
3 bd · 2 ba · 1 story · 1,514 sqft
Lowered rates
Closing costs covered
$284,888
Home Highlights
Garage
Attached Garage
Walk-In Closet
Primary Bedroom Downstairs
Utility/Laundry Room
Porch
Patio
Primary Bedroom On Main
Carpet Flooring
Central Air
Dishwasher
Microwave Oven
Tile Flooring
Composition Roofing
Disposal
Home Description
MLS# 20768331 - Built by Landsea Homes - Ready Now! ~ From the foyer, you can access the two-car garage or continue into the home to the family room. Imagine enjoying your morning coffee on a sunny day or curling up with warm blankets on chilly nights. The designer open-concept kitchen offers the benefits of overlooking the family room while flowing seamlessly into the nook. You will never be too far from everyday moments while cooking in the kitchen. Finishing touches include quartz countertops, stainless steel appliances, plenty of cabinet storage space, and a breakfast bar that can seat up to three people. The primary bedroom is secluded and includes a wall of windows and a spacious walk-in closet. Through the double doors, enjoy the convenience of an adjoined primary bath and the luxury of a dual vanity, separate walk-in shower, a linen closet, and a garden tub with a ledge!
Home Details
*Pricing and availability are subject to change.- Garage spaces:
- 2
- Property status:
- Move-in Ready
- Lot size (acres):
- 0.13
- Size:
- 1,514 sqft
- Stories:
- 1
- Beds:
- 3
- Baths:
- 2
Construction Details
- Builder Name:
- Landsea Homes
- Completion Date:
- September, 2024
- Year Built:
- 2024
- Roof:
- Composition Roofing
Home Features & Finishes
- Construction Materials:
- CementBrickRockStone
- Cooling:
- Central Air
- Flooring:
- Carpet FlooringTile Flooring
- Foundation Details:
- Slab
- Garage/Parking:
- Door OpenerGarageFront Entry Garage/ParkingAttached Garage
- Home amenities:
- Green Construction
- Interior Features:
- Walk-In ClosetPantry
- Kitchen:
- DishwasherMicrowave OvenDisposalKitchen IslandElectric Oven
- Laundry facilities:
- DryerWasherStackable Washer/DryerUtility/Laundry Room
- Lighting:
- Exterior LightingLighting
- Property amenities:
- PatioYardPorch
- Rooms:
- Primary Bedroom On MainKitchenPrimary Bedroom Downstairs
- Security system:
- Security SystemSmoke DetectorCarbon Monoxide Detector

Considering this home?
Our expert will guide your tour, in-person or virtual
Need more information?
Text or call (888) 486-2818
Utility Information
- Heating:
- Electric Heating, Heat Pump, Zoned Heating, Central Heating
- Utilities:
- HVAC, City Water System
Chisholm Hills Community Details
Community Amenities
- Dining Nearby
- Playground
- Lake Access
- Golf Course
- Community Pool
- Park Nearby
- Community Pond
- Splash Pad
- Open Greenspace
- Walking, Jogging, Hike Or Bike Trails
- Pond with Gazebo
- Entertainment
- Gazebo
- Shopping Nearby
Neighborhood Details
Cleburne, Texas
Johnson County 76033
Schools in Cleburne Independent School District
GreatSchools’ Summary Rating calculation is based on 4 of the school’s themed ratings, including test scores, student/academic progress, college readiness, and equity. This information should only be used as a reference. NewHomesMate is not affiliated with GreatSchools and does not endorse or guarantee this information. Please reach out to schools directly to verify all information and enrollment eligibility. Data provided by GreatSchools.org © 2024
Average Home Price in 76033
Getting Around
Air Quality
Noise Level
73
50Active100
A Soundscore™ rating is a number between 50 (very loud) and 100 (very quiet) that tells you how loud a location is due to environmental noise.
Taxes & HOA
- Tax Rate:
- 2.6%
- HOA Name:
- Legacy Southwest Property Management, LLC
- HOA fee:
- $495/annual
- HOA fee requirement:
- Mandatory
- HOA fee includes:
- Maintenance Grounds, Utilities
Estimated Monthly Payment
Recently Added Communities in this Area
Nearby Communities in Cleburne
New Homes in Nearby Cities
More New Homes in Cleburne, TX
Listed by Ben Caballero, caballero@homesusa.com
HomesUSA.com, MLS 20768331
HomesUSA.com, MLS 20768331
You may not reproduce or redistribute this data, it is for viewing purposes only. This data is deemed reliable, but is not guaranteed accurate by the MLS or NTREIS. This data was last updated on: 06/09/2023
Read MoreLast checked Nov 21, 4:00 pm
