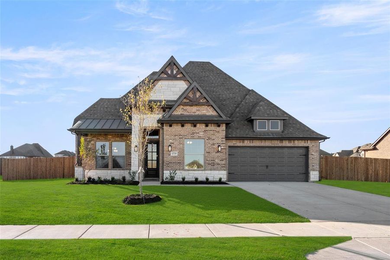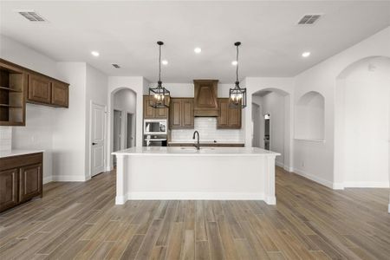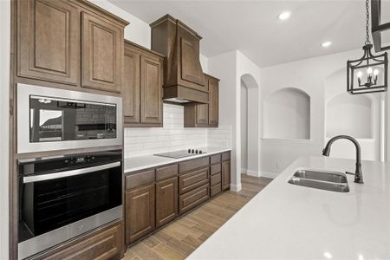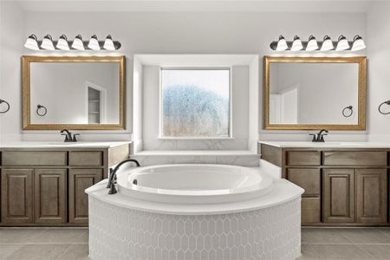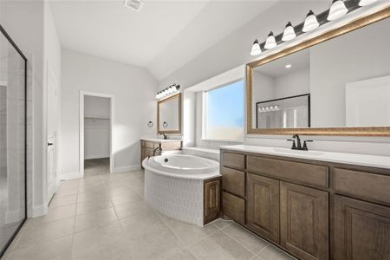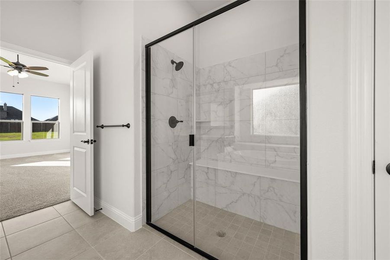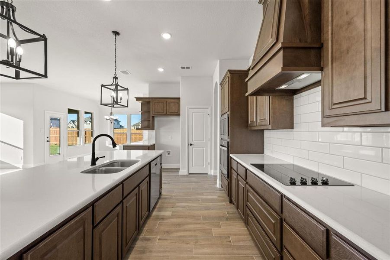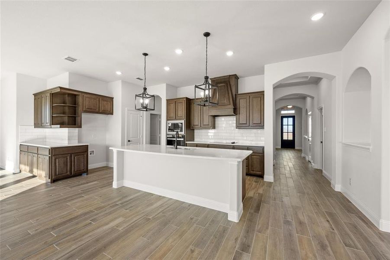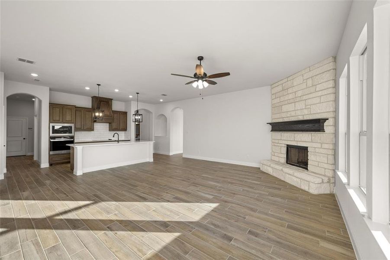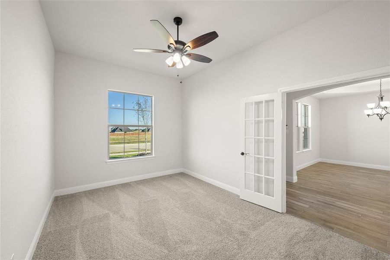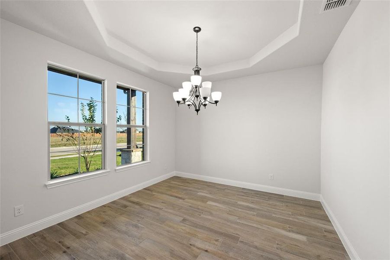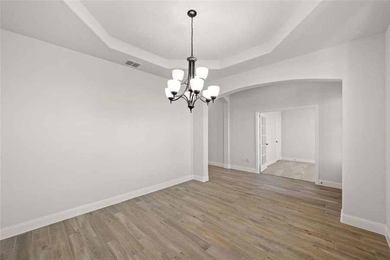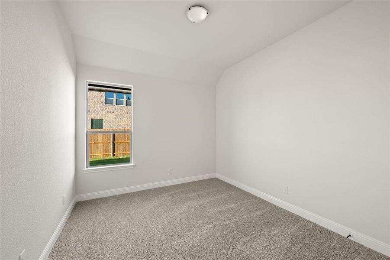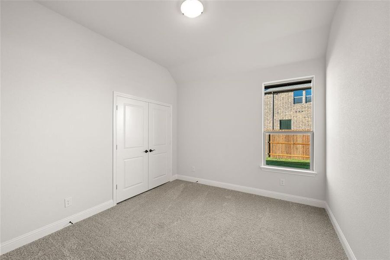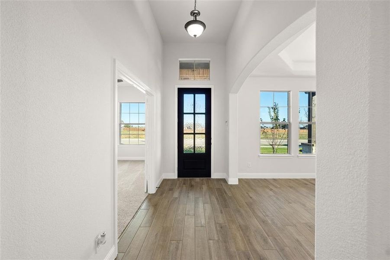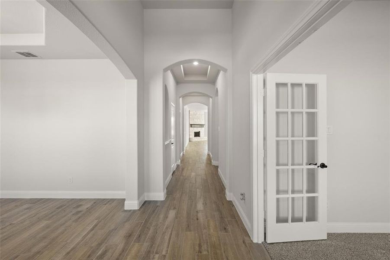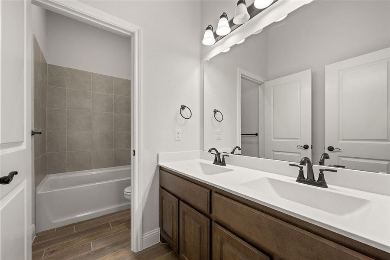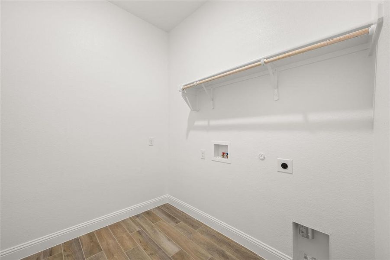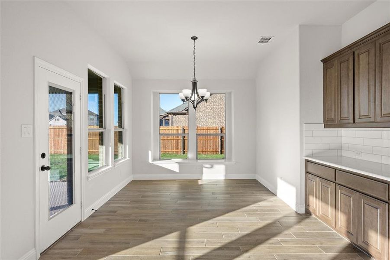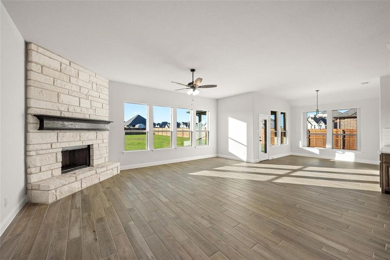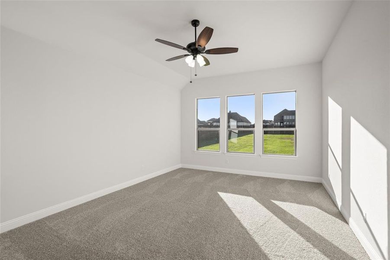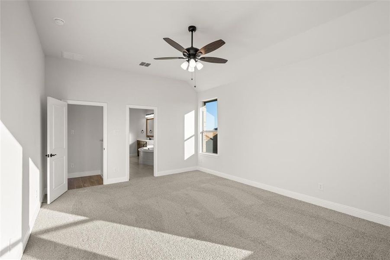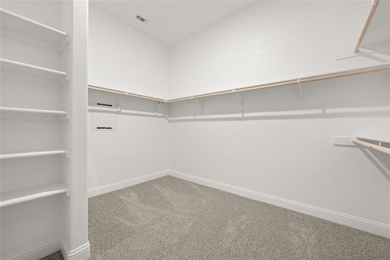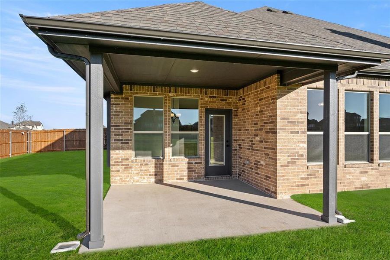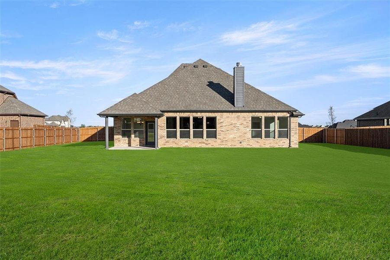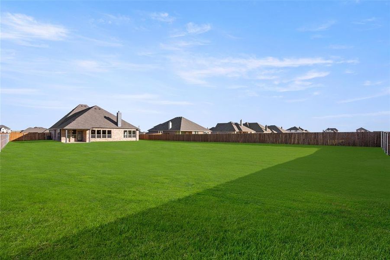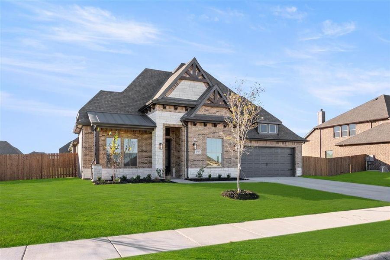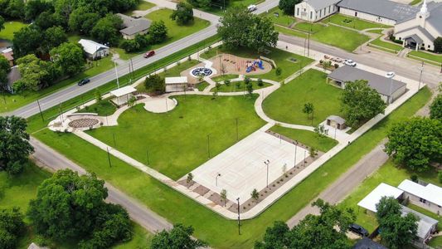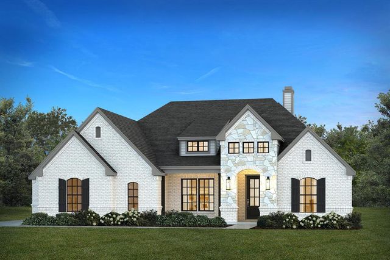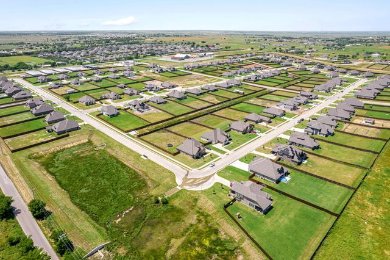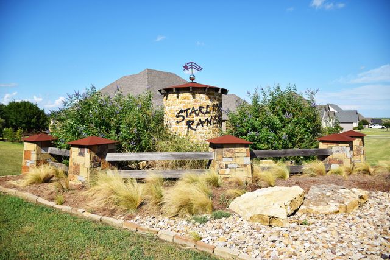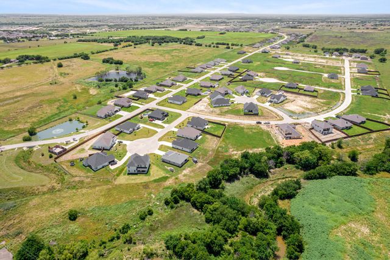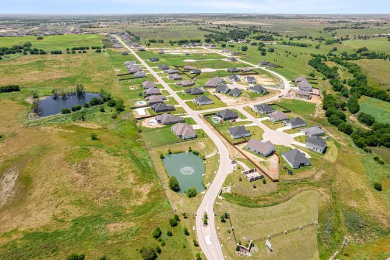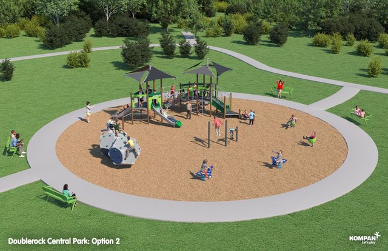Pending/Under Contract
Lowered rates
Closing costs covered
$449,888
12729 Caliber Drive, Godley, TX 76044
Concept 2622 Plan
3 bd · 2.5 ba · 1 story · 2,641 sqft
Lowered rates
Closing costs covered
$449,888
Home Highlights
Garage
Attached Garage
Walk-In Closet
Primary Bedroom Downstairs
Utility/Laundry Room
Porch
Patio
Primary Bedroom On Main
Carpet Flooring
Central Air
Dishwasher
Microwave Oven
Tile Flooring
Composition Roofing
Disposal
Home Description
MLS# 20769972 - Built by Landsea Homes - Ready Now! ~ The family room, the heart of the home, showcases a magnificent stone-to-ceiling fireplace, creating a warm and inviting atmosphere. For those who value a dedicated workspace, the elegant double-doored study provides the perfect sanctuary. The gourmet kitchen is a true masterpiece, designed to inspire your inner chef. With top-of-the-line stainless steel appliances, luxurious quartz countertops, and sleek, modern cabinetry, this space is as functional as it is stylish. The thoughtfully positioned breakfast nook features a charming built-in window seat, offering picturesque views of the expansive back porch and covered patio – an ideal setting for enjoying your morning coffee or entertaining guests. Retreat to the tranquil primary bedroom, strategically located away from the common areas for ultimate privacy and relaxation..
Home Details
*Pricing and availability are subject to change.- Garage spaces:
- 2
- Property status:
- Pending/Under Contract
- Lot size (acres):
- 0.52
- Size:
- 2,641 sqft
- Stories:
- 1
- Beds:
- 3
- Baths:
- 2.5
Construction Details
- Builder Name:
- Landsea Homes
- Completion Date:
- September, 2024
- Year Built:
- 2024
- Roof:
- Composition Roofing
Home Features & Finishes
- Construction Materials:
- CementBrickRockStone
- Cooling:
- Central Air
- Flooring:
- Carpet FlooringTile Flooring
- Foundation Details:
- Slab
- Garage/Parking:
- Door OpenerGarageFront Entry Garage/ParkingAttached Garage
- Home amenities:
- Green Construction
- Interior Features:
- Walk-In ClosetPantry
- Kitchen:
- DishwasherMicrowave OvenDisposalKitchen IslandElectric Oven
- Laundry facilities:
- DryerWasherStackable Washer/DryerUtility/Laundry Room
- Lighting:
- Exterior LightingLighting
- Property amenities:
- SidewalkPatioFireplaceYardPorch
- Rooms:
- Primary Bedroom On MainKitchenPrimary Bedroom Downstairs
- Security system:
- Security SystemSmoke DetectorCarbon Monoxide Detector

Considering this home?
Our expert will guide your tour, in-person or virtual
Need more information?
Text or call (888) 486-2818
Utility Information
- Heating:
- Electric Heating, Heat Pump, Zoned Heating, Central Heating
- Utilities:
- Underground Utilities, HVAC, Individual Water Meter, Aerobic Septic System, Curbs
Coyote Crossing Community Details
Community Amenities
- Dining Nearby
- Energy Efficient
- Park Nearby
- Walking, Jogging, Hike Or Bike Trails
- Entertainment
- Shopping Nearby
Neighborhood Details
Godley, Texas
Johnson County 76044
Schools in Godley Independent School District
GreatSchools’ Summary Rating calculation is based on 4 of the school’s themed ratings, including test scores, student/academic progress, college readiness, and equity. This information should only be used as a reference. NewHomesMate is not affiliated with GreatSchools and does not endorse or guarantee this information. Please reach out to schools directly to verify all information and enrollment eligibility. Data provided by GreatSchools.org © 2024
Average Home Price in 76044
Getting Around
Air Quality
Taxes & HOA
- Tax Rate:
- 2.59%
- HOA Name:
- GloboLink Management
- HOA fee:
- $250/annual
- HOA fee requirement:
- Mandatory
- HOA fee includes:
- Maintenance Grounds, Utilities
Estimated Monthly Payment
Recently Added Communities in this Area
Nearby Communities in Godley
New Homes in Nearby Cities
More New Homes in Godley, TX
Listed by Ben Caballero, caballero@homesusa.com
HomesUSA.com, MLS 20769972
HomesUSA.com, MLS 20769972
You may not reproduce or redistribute this data, it is for viewing purposes only. This data is deemed reliable, but is not guaranteed accurate by the MLS or NTREIS. This data was last updated on: 06/09/2023
Read MoreLast checked Nov 21, 4:00 pm
