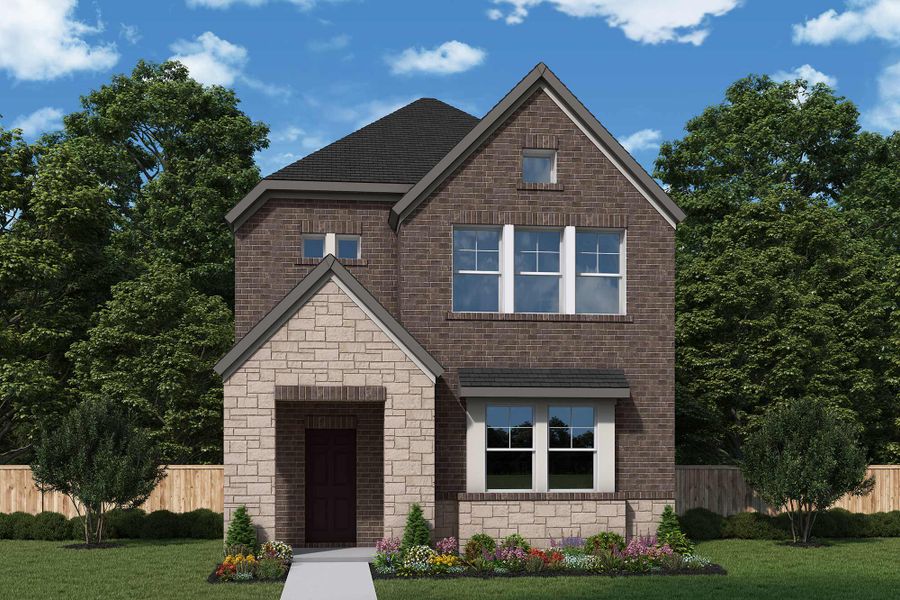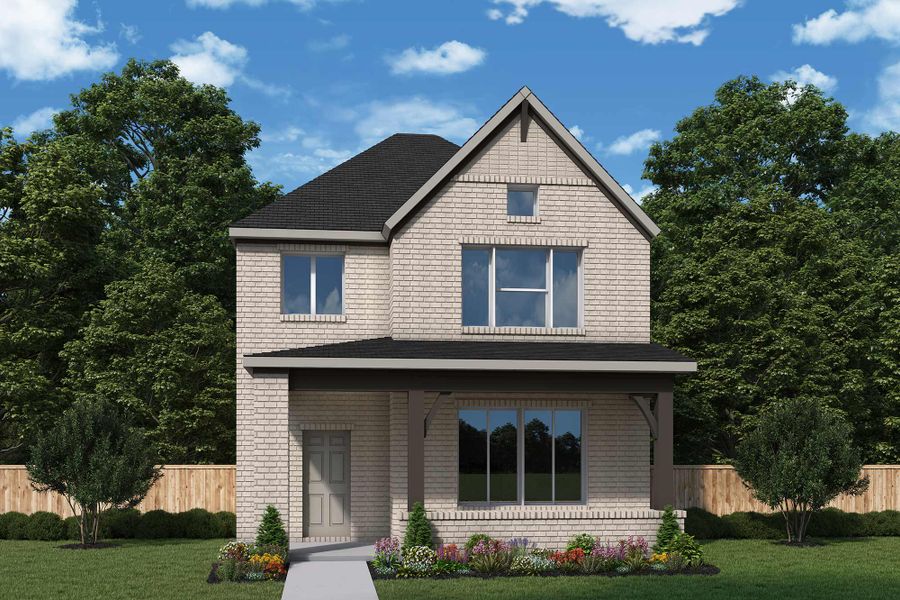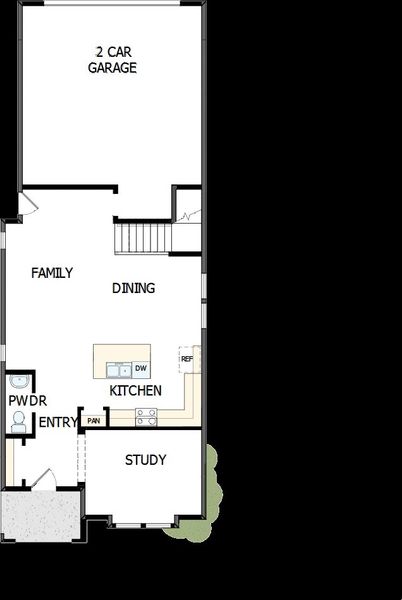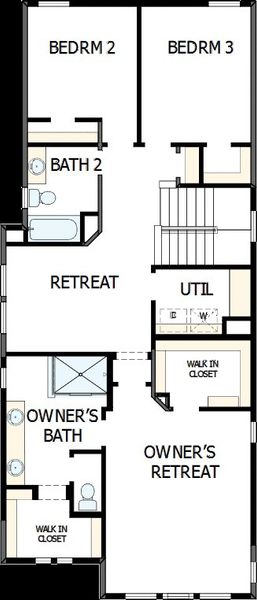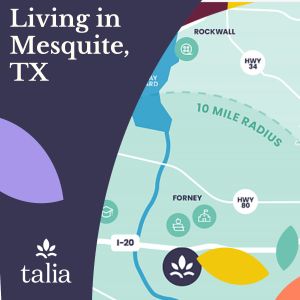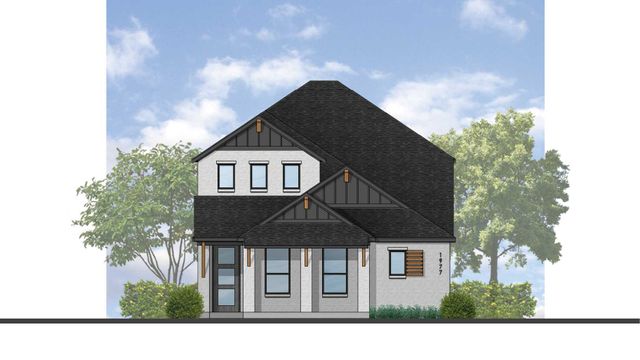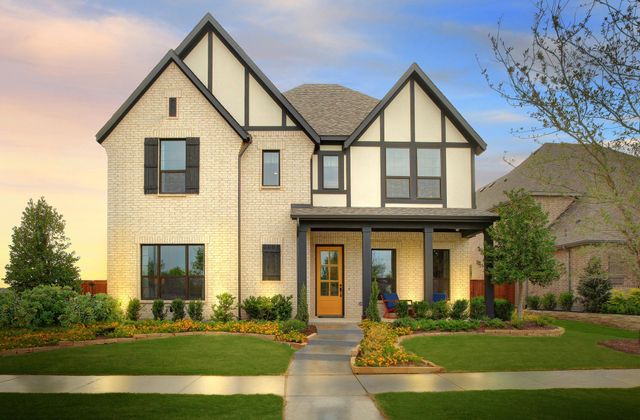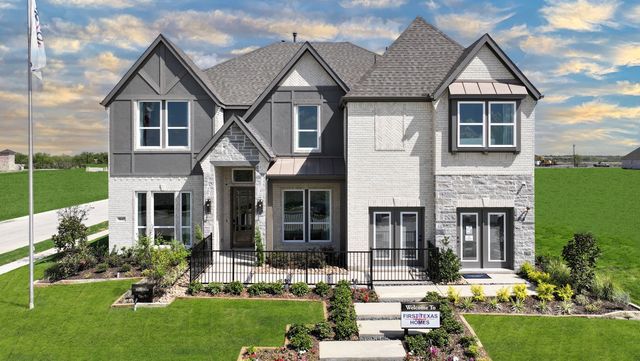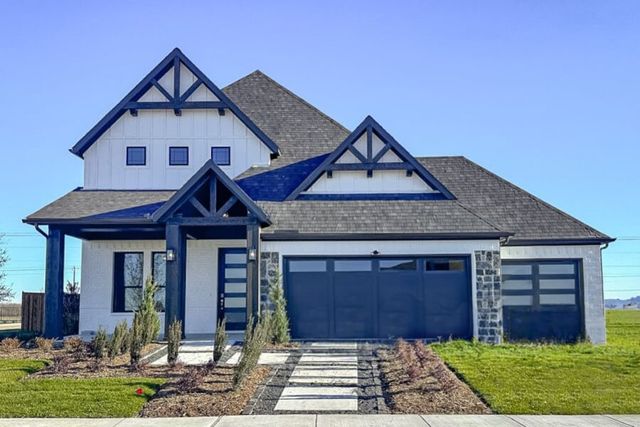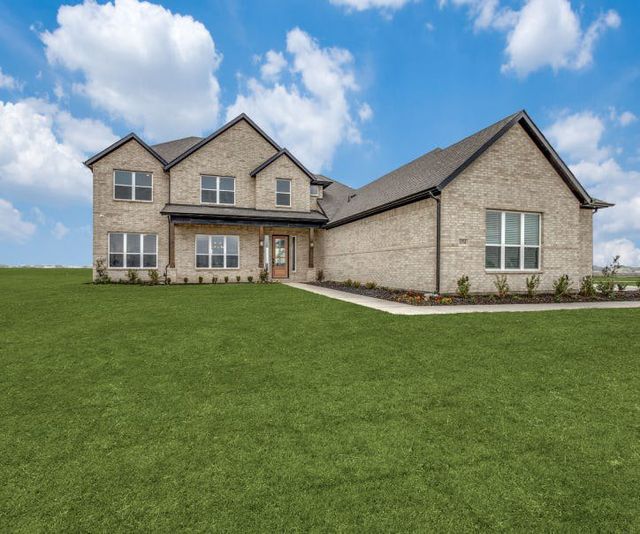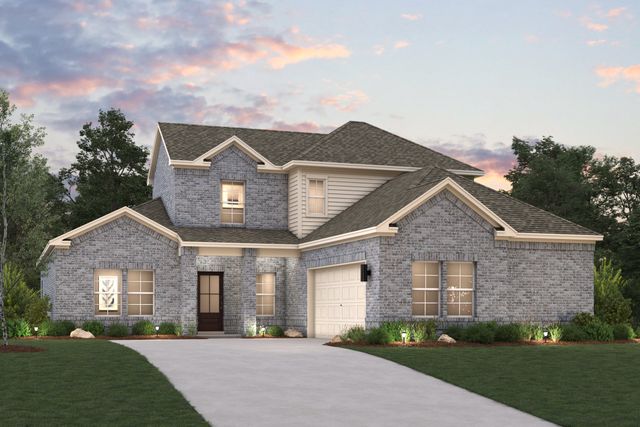Floor Plan
from $413,990
The Jillian, Mesquite, TX 75126
3 bd · 2.5 ba · 2 stories · 2,273 sqft
from $413,990
Home Highlights
Garage
Attached Garage
Walk-In Closet
Utility/Laundry Room
Dining Room
Family Room
Office/Study
Kitchen
Primary Bedroom Upstairs
Club House
Sidewalks Available
Plan Description
Bring your interior design and lifestyle inspirations to life with The Jillian floor plan by David Weekley Homes in Talia. It’s easy to wake up on the right side of the bed in the Owner’s Retreat, which includes an en suite bathroom and a pair of walk-in closets. Prepare, present and enjoy your culinary masterpieces on the kitchen’s center island overlooking the open gathering spaces. Two spare bedrooms help everyone find a space they can make uniquely their own. Show off your style and savor the livability in the expertly crafted family and dining spaces at the heart of this home. A front study and upstairs retreat provide even more places to enjoy time together and individual goals. Contact the David Weekley Homes at Talia Team to experience the Best in Design, Choice and Service with this new home in Mesquite, Texas.
Plan Details
*Pricing and availability are subject to change.- Name:
- The Jillian
- Garage spaces:
- 2
- Property status:
- Floor Plan
- Size:
- 2,273 sqft
- Stories:
- 2
- Beds:
- 3
- Baths:
- 2.5
Construction Details
- Builder Name:
- David Weekley Homes
Home Features & Finishes
- Garage/Parking:
- GarageAttached Garage
- Interior Features:
- Walk-In ClosetPantry
- Laundry facilities:
- Utility/Laundry Room
- Rooms:
- KitchenRetreat AreaPowder RoomOffice/StudyDining RoomFamily RoomOpen Concept FloorplanPrimary Bedroom Upstairs

Considering this home?
Our expert will guide your tour, in-person or virtual
Need more information?
Text or call (888) 486-2818
Talia Community Details
Community Amenities
- Lake Access
- Fitness Center/Exercise Area
- Club House
- Golf Course
- Park Nearby
- Amenity Center
- Community Pond
- Fishing Pond
- Yoga Zone
- Sidewalks Available
- Grocery Shopping Nearby
- Greenbelt View
- Medical Center Nearby
- Walking, Jogging, Hike Or Bike Trails
- Resort-Style Pool
- Fire Pit
- Pickleball Court
- Entertainment
- Master Planned
- Shopping Nearby
Neighborhood Details
Mesquite, Texas
Kaufman County 75126
Schools in Forney Independent School District
- Grades PK-PKPublic
forney learning academy
1.6 mi309 s bois d arc st
GreatSchools’ Summary Rating calculation is based on 4 of the school’s themed ratings, including test scores, student/academic progress, college readiness, and equity. This information should only be used as a reference. NewHomesMate is not affiliated with GreatSchools and does not endorse or guarantee this information. Please reach out to schools directly to verify all information and enrollment eligibility. Data provided by GreatSchools.org © 2024
Average Home Price in 75126
Getting Around
Air Quality
Taxes & HOA
- HOA fee:
- N/A
