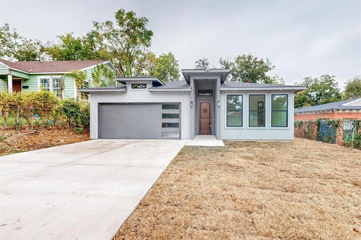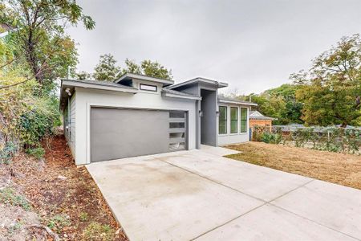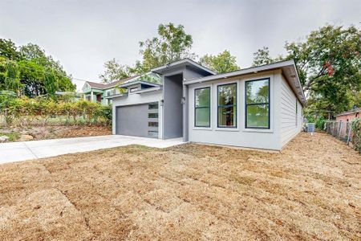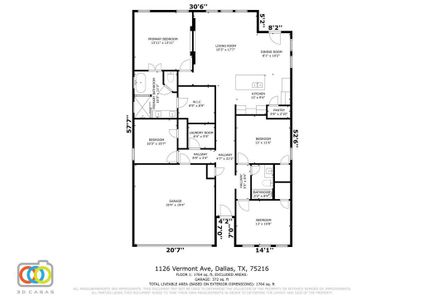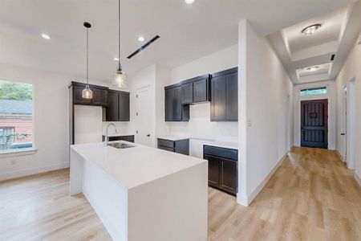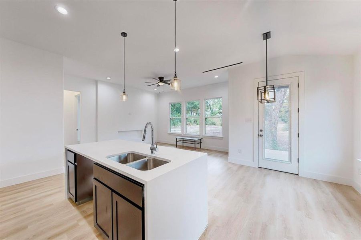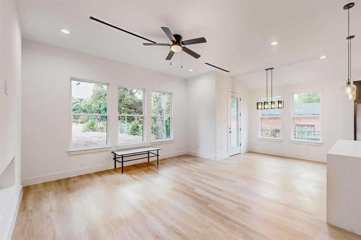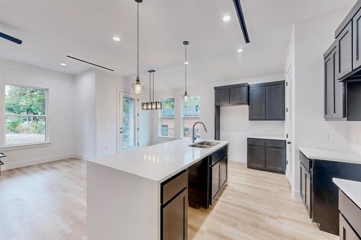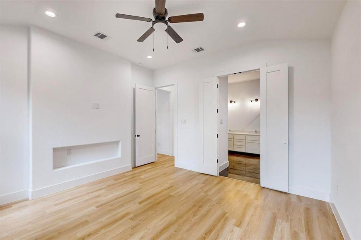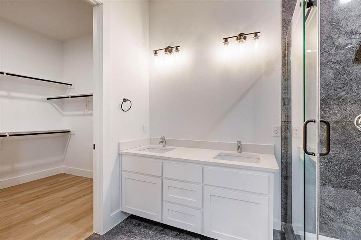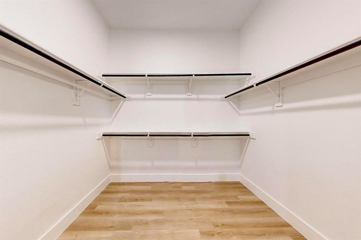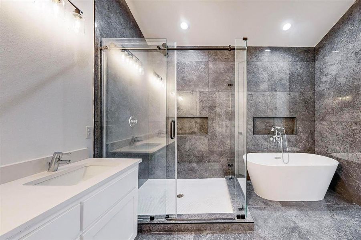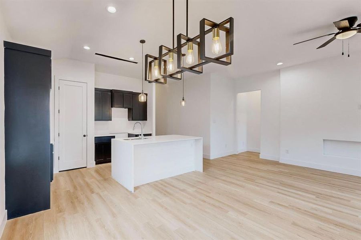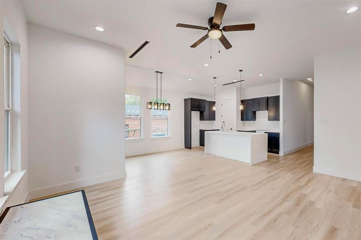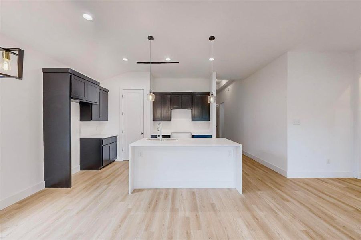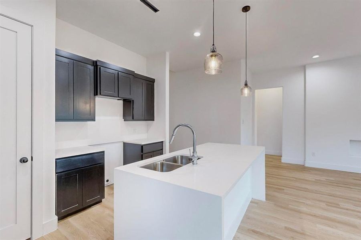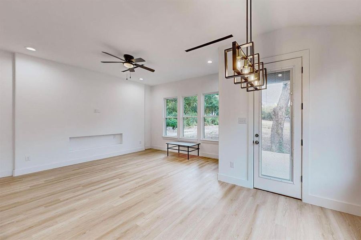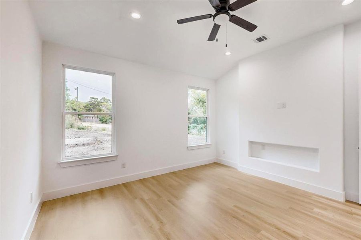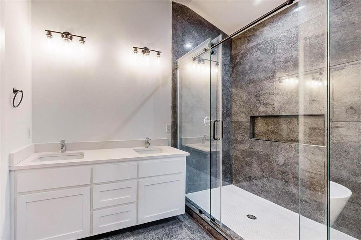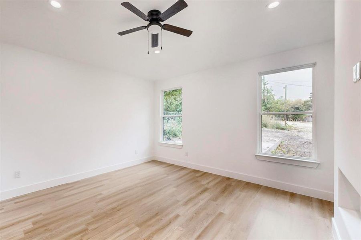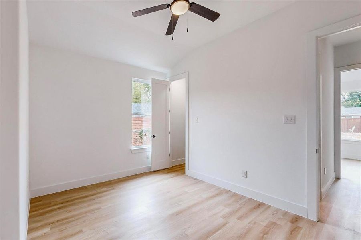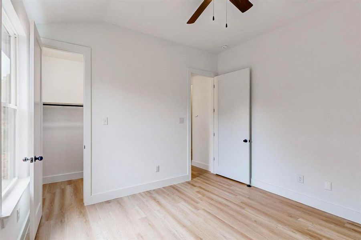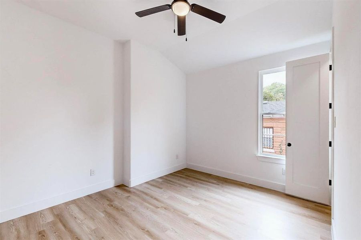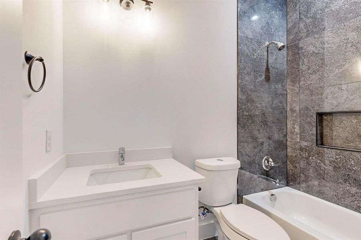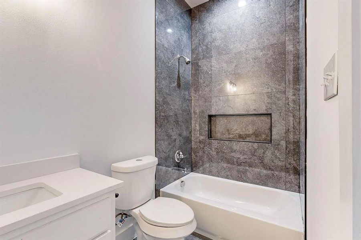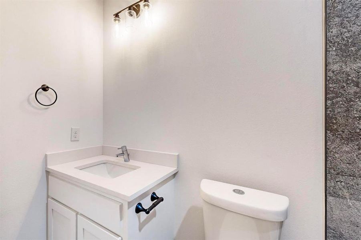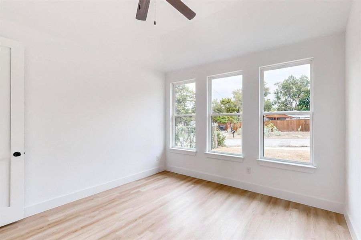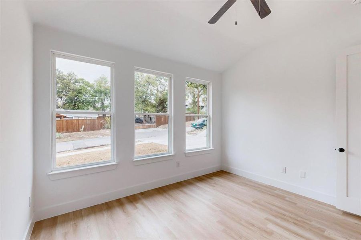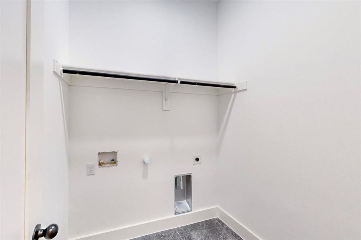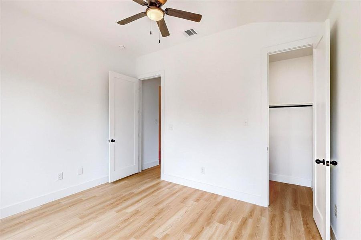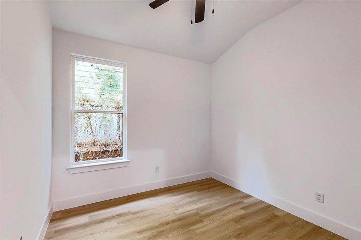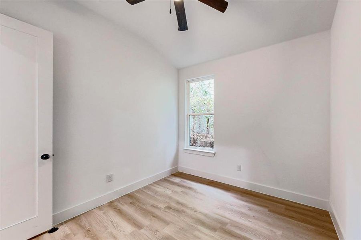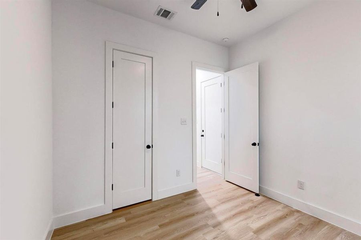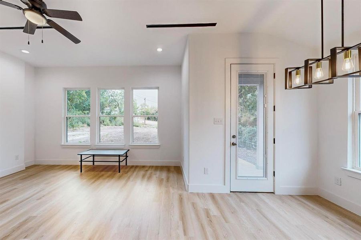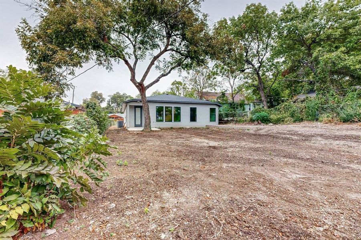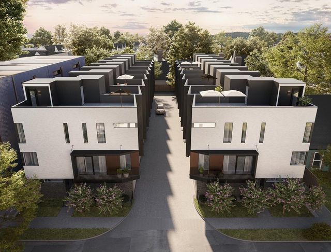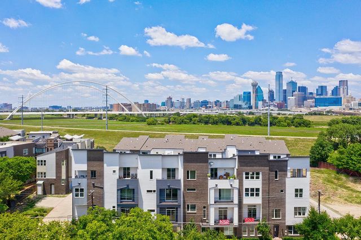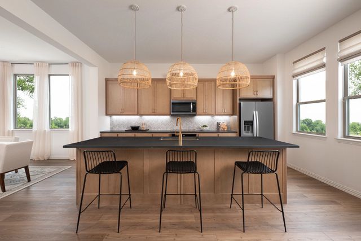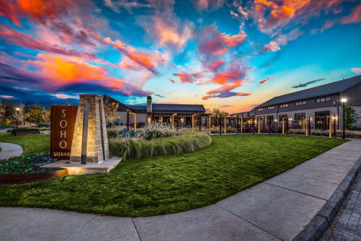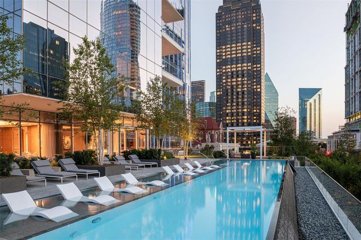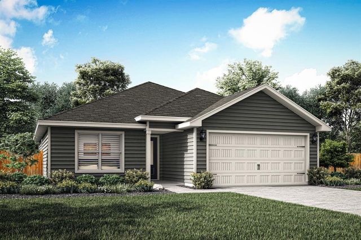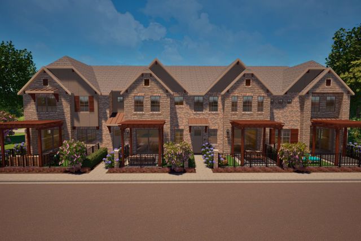Move-in Ready
$395,000
1126 Vermont Avenue, Dallas, TX 75216
4 bd · 2 ba · 1 story · 1,764 sqft
$395,000
Home Highlights
Garage
Attached Garage
Walk-In Closet
Primary Bedroom Downstairs
Utility/Laundry Room
Porch
Patio
Primary Bedroom On Main
Central Air
Dishwasher
Microwave Oven
Tile Flooring
Composition Roofing
Disposal
Fireplace
Home Description
Offering SELLER CREDITS with strong offer to put towards fence, or appliances, or other CLOSING COSTS!!! This newly completed home features a sleek open floor plan with modern fixtures, stylish accents & incredible natural light flowing from every angle! Thoughtfully designed with 8-FT doors, high 10 & 12-FT ceilings & oversized windows making for a light & bright layout with great space for entertaining. Beautiful kitchen island with quartz countertops, pendant lighting & large pantry. Builder is offering APPLIANCE PACKAGE with strong offer (dishwasher, oven & microwave)! Full size utility room. 4 large bedrooms & 2 full baths with laminate & tile floors + walk-in closets in each room. Primary suite is situated at the back of the home, acting as a private oasis—ENORMOUS walk-in closet, ensuite with separate glass shower, Hollywood tub & dual sinks! Situated on a large lot with partially covered patio, plus plenty of outdoor space bursting with opportunity. Two-car garage & large driveway for added parking. Steps to neighborhood parks & Cedar Crest Golf Course. Move-in ready, minutes to Downtown Dallas, Fair Park, the Dallas Zoo, Bishop Arts, Trinity Groves and more!
Home Details
*Pricing and availability are subject to change.- Garage spaces:
- 2
- Property status:
- Move-in Ready
- Neighborhood:
- Cedar Crest
- Lot size (acres):
- 0.20
- Size:
- 1,764 sqft
- Stories:
- 1
- Beds:
- 4
- Baths:
- 2
Construction Details
Home Features & Finishes
- Cooling:
- Ceiling Fan(s)Central Air
- Flooring:
- Laminate FlooringTile Flooring
- Foundation Details:
- Slab
- Garage/Parking:
- GarageFront Entry Garage/ParkingAttached Garage
- Interior Features:
- Walk-In ClosetPantry
- Kitchen:
- DishwasherMicrowave OvenDisposalKitchen IslandElectric Oven
- Laundry facilities:
- Stackable Washer/DryerUtility/Laundry Room
- Lighting:
- Decorative/Designer Lighting
- Property amenities:
- DeckElectric FireplacePatioFireplacePorch
- Rooms:
- Primary Bedroom On MainLiving RoomOpen Concept FloorplanPrimary Bedroom Downstairs

Considering this home?
Our expert will guide your tour, in-person or virtual
Need more information?
Text or call (888) 486-2818
Utility Information
- Heating:
- Electric Heating, Central Heating
- Utilities:
- City Water System, High Speed Internet Access, Cable TV
Community Amenities
- Park Nearby
Neighborhood Details
Cedar Crest Neighborhood in Dallas, Texas
Dallas County 75216
Schools in Dallas Independent School District
- Grades 09-12Publicrosie sorrells education and social services high school0.2 mi1201 east 8th street
GreatSchools’ Summary Rating calculation is based on 4 of the school’s themed ratings, including test scores, student/academic progress, college readiness, and equity. This information should only be used as a reference. NewHomesMate is not affiliated with GreatSchools and does not endorse or guarantee this information. Please reach out to schools directly to verify all information and enrollment eligibility. Data provided by GreatSchools.org © 2024
Average Home Price in Cedar Crest Neighborhood
Getting Around
6 nearby routes:
5 bus, 1 rail, 0 other
Air Quality
Taxes & HOA
- HOA fee:
- N/A
Estimated Monthly Payment
Recently Added Communities in this Area
Nearby Communities in Dallas
New Homes in Nearby Cities
More New Homes in Dallas, TX
Listed by Matt Templeton, matt@templeton.realestate
Keller Williams Urban Dallas, MLS 20768127
Keller Williams Urban Dallas, MLS 20768127
You may not reproduce or redistribute this data, it is for viewing purposes only. This data is deemed reliable, but is not guaranteed accurate by the MLS or NTREIS. This data was last updated on: 06/09/2023
Read MoreLast checked Nov 21, 4:00 pm
