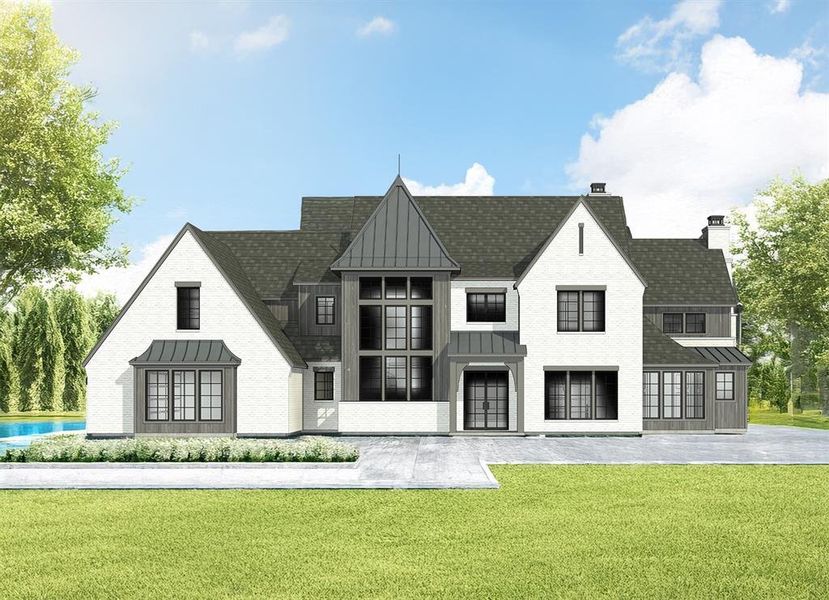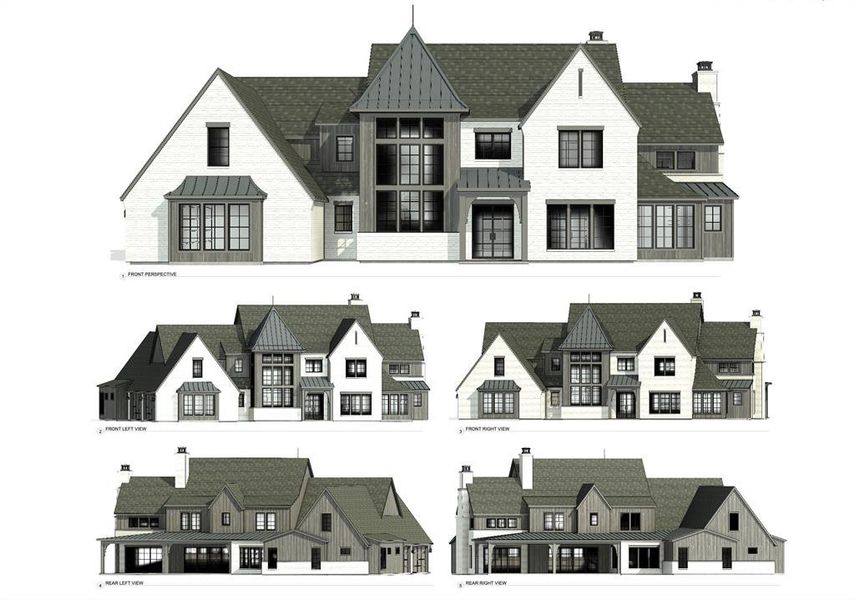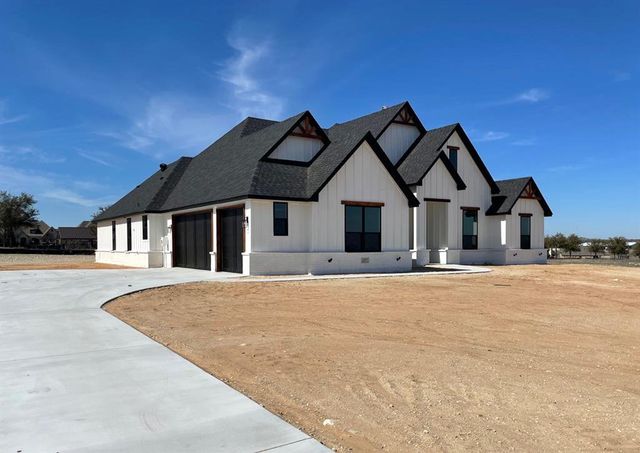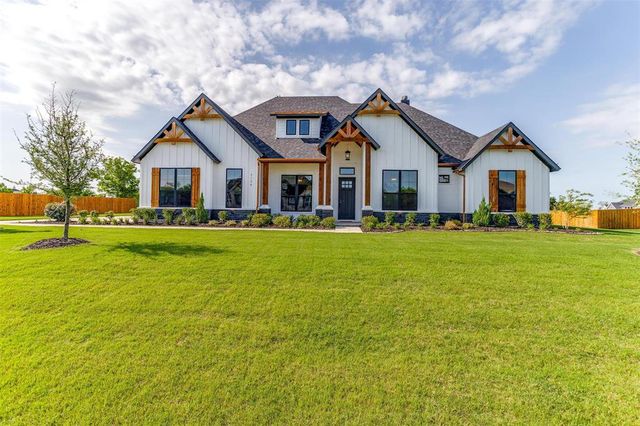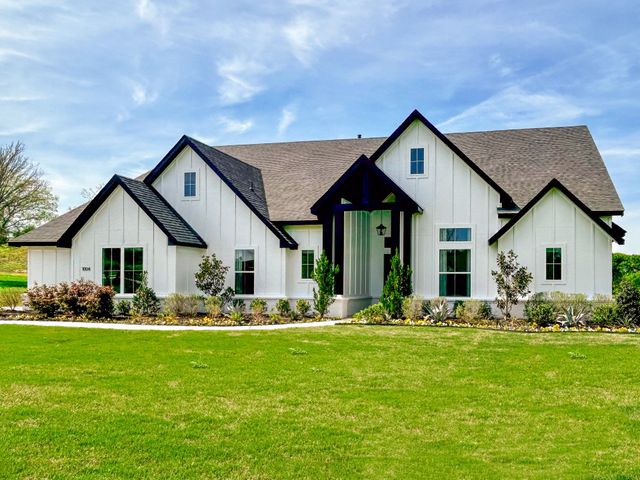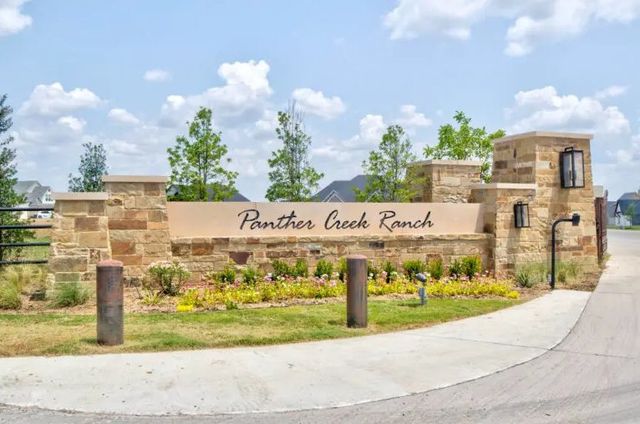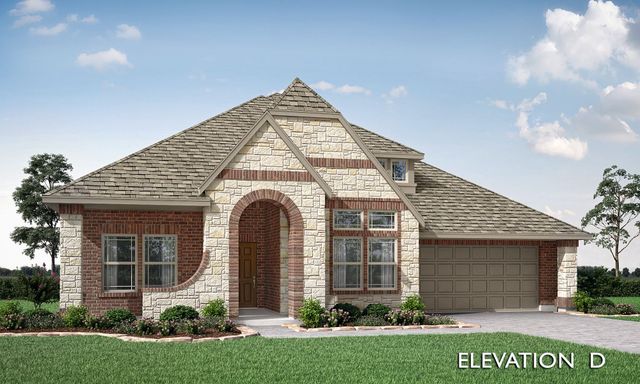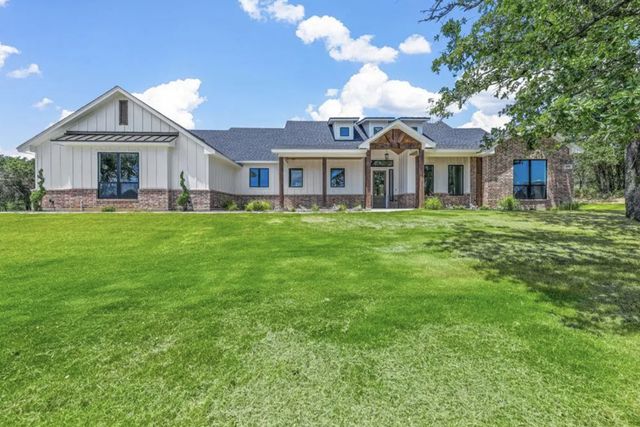Under Construction
$1,590,000
412 Pedernales Drive, Aledo, TX 76008
4 bd · 4.5 ba · 2 stories · 5,235 sqft
$1,590,000
Home Highlights
Garage
Attached Garage
Walk-In Closet
Family Room
Porch
Patio
Carpet Flooring
Central Air
Dishwasher
Microwave Oven
Tile Flooring
Composition Roofing
Disposal
Fireplace
Kitchen
Home Description
Modern LUXE Transitional Design! MUCH anticipated new build at 412 Pedernales. Aledo’s most exclusive, La Madera Estates is LUXURY redefined! Loaded with the absolute FINEST in interior finishes from floor to ceiling and everywhere in between, this incredible property (designed and being built by premier Parker County builders, 4T Homes) spares no expenses from top of the line commercial grade appliances, designer shingle roof, high-end glass double entry doors, as well as triple slider exterior doors, all glass garage doors, AND hardwood flooring throughout. Floor plan also includes STUNNING game room with gas fireplace and box beams, flex space for a studio or gym, full functioning utility for washer and dryer off primary suite, plus a spacious 4 car garage. Sits up nicely on a great view lot with estate properties all around! Acclaimed Aledo ISD and Stuard Elementary.
Home Details
*Pricing and availability are subject to change.- Garage spaces:
- 4
- Property status:
- Under Construction
- Lot size (acres):
- 2.30
- Size:
- 5,235 sqft
- Stories:
- 2
- Beds:
- 4
- Baths:
- 4.5
- Fence:
- Partial Fence
Construction Details
Home Features & Finishes
- Appliances:
- Exhaust Fan VentedSprinkler System
- Construction Materials:
- WoodBrick
- Cooling:
- Ceiling Fan(s)Central Air
- Flooring:
- Ceramic FlooringWood FlooringCarpet FlooringTile Flooring
- Foundation Details:
- Slab
- Garage/Parking:
- Gated ParkingParkingDoor OpenerGarageSide Entry Garage/ParkingMulti-Door GarageAttached Garage
- Home amenities:
- Green Construction
- Interior Features:
- Ceiling-VaultedWalk-In ClosetPantryWet BarSound System WiringDouble Vanity
- Kitchen:
- DishwasherMicrowave OvenOvenRefrigeratorDisposalGas CooktopConvection OvenKitchen IslandGas OvenKitchen RangeDouble OvenElectric Oven
- Lighting:
- Exterior LightingLightingSecurity LightsDecorative/Designer Lighting
- Property amenities:
- Gas Log FireplaceBackyardPatioFireplaceSmart Home SystemPorch
- Rooms:
- KitchenFamily RoomOpen Concept Floorplan
- Security system:
- Security SystemSmoke DetectorCarbon Monoxide Detector

Considering this home?
Our expert will guide your tour, in-person or virtual
Need more information?
Text or call (888) 486-2818
Utility Information
- Heating:
- Propane Heating, Electric Heating, Heat Pump, Zoned Heating, Water Heater, Central Heating
- Utilities:
- Electricity Available, Underground Utilities, Phone Available, Propane, HVAC, Aerobic Septic System, High Speed Internet Access
Community Amenities
- Gated Community
Neighborhood Details
Aledo, Texas
Parker County 76008
Schools in Aledo Independent School District
- Grades M-MPublic
mcanally middle
3.4 mi1008 bailey ranch rd
GreatSchools’ Summary Rating calculation is based on 4 of the school’s themed ratings, including test scores, student/academic progress, college readiness, and equity. This information should only be used as a reference. NewHomesMate is not affiliated with GreatSchools and does not endorse or guarantee this information. Please reach out to schools directly to verify all information and enrollment eligibility. Data provided by GreatSchools.org © 2024
Average Home Price in 76008
Getting Around
Air Quality
Taxes & HOA
- HOA Name:
- Bear View Properties HOA
- HOA fee:
- $2,500/annual
- HOA fee includes:
- Maintenance Structure
Estimated Monthly Payment
Recently Added Communities in this Area
Nearby Communities in Aledo
New Homes in Nearby Cities
More New Homes in Aledo, TX
Listed by Piper Pardue, piper@williamstrew.com
Williams Trew Real Estate, MLS 20768107
Williams Trew Real Estate, MLS 20768107
You may not reproduce or redistribute this data, it is for viewing purposes only. This data is deemed reliable, but is not guaranteed accurate by the MLS or NTREIS. This data was last updated on: 06/09/2023
Read MoreLast checked Nov 21, 4:00 pm
