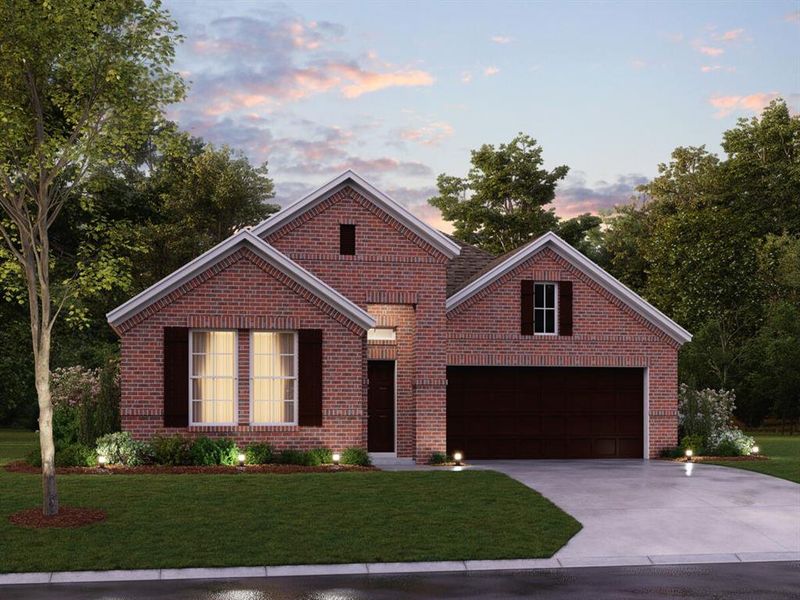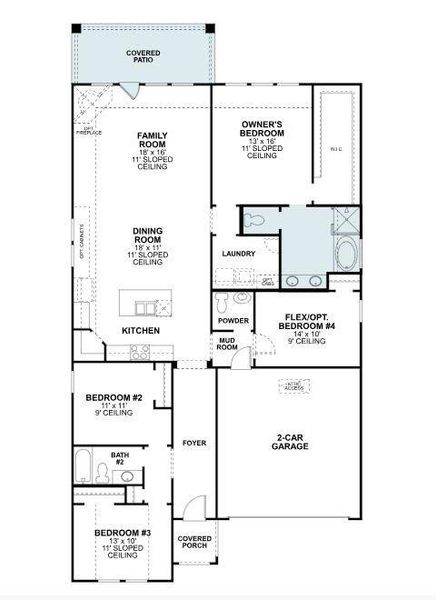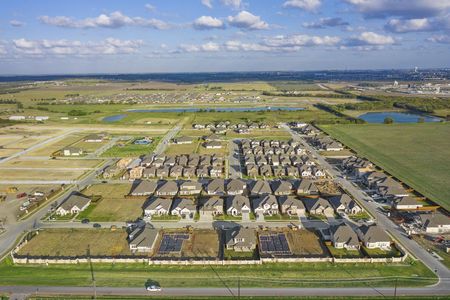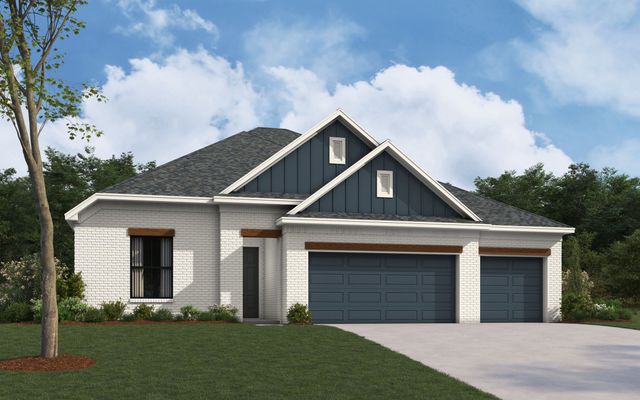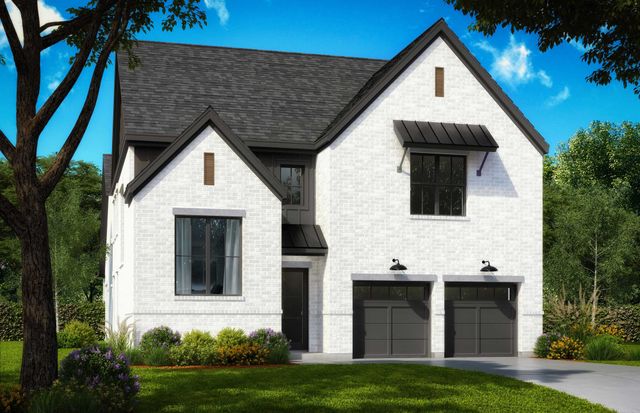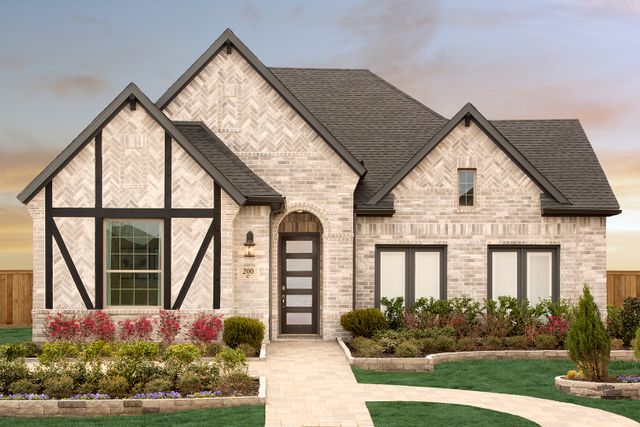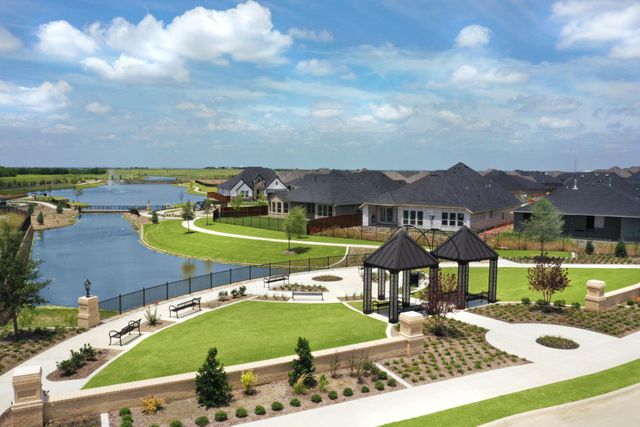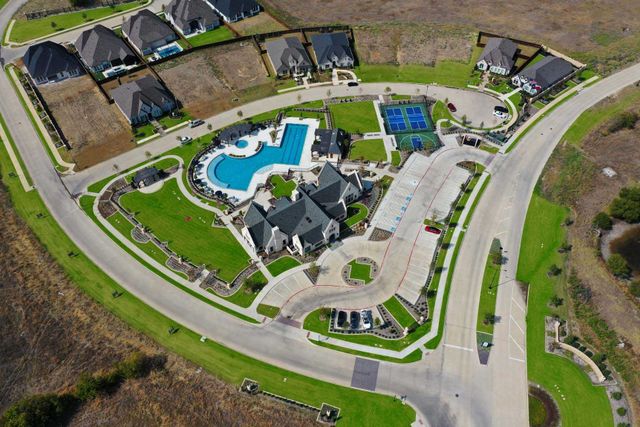Under Construction
Lowered rates
Closing costs covered
$525,980
Clary - Reserve Series Plan
3 bd · 2.5 ba · 1 story · 2,087 sqft
Lowered rates
Closing costs covered
$525,980
Home Highlights
Garage
Attached Garage
Walk-In Closet
Primary Bedroom Downstairs
Utility/Laundry Room
Porch
Patio
Primary Bedroom On Main
Carpet Flooring
Central Air
Dishwasher
Microwave Oven
Tile Flooring
Composition Roofing
Disposal
Home Description
Built by M-I Homes. Limited opportunities remain to discover your dream home at Greenway in Celina! This stunning, single-story home is located along a beautiful cul-de-sac with easy access to scenic walking trails that wind around the nearby pond and open green space. This spacious 3-bedroom, 2-bathroom home won't disappoint, offering the perfect blend of comfort and style for your next chapter. Situated in a peaceful neighborhood, this home boasts modern amenities and exceptional craftsmanship, making it the ideal place to call home. Step inside this beautifully designed new construction home, where you’ll be greeted by luxury vinyl plank flooring and a spacious open floorplan tailored for both convenience and relaxation. The heart of the home—the kitchen—is a chef's dream, featuring a myriad of upgraded finishes: warm gray cabinetry with LED undermount lighting, extra pot and pan drawers, white quartz countertops, stainless steel appliances, and a large island with brushed nickel pendant lights. An extra buffet of cabinets beautifully unite the kitchen and the adjacent dining room. Large windows fill the heart of the home with ample natural light and offer a glimpse of the landscaped backyard and extended covered patio. The 2 large bedrooms and full bathroom reside privately at the front of the home, along with a spacious bonus room, ready to serve as your new home office, guest suite, or play room. The owner's suite is a luxurious retreat nestled privately at the back of the home. 3 large windows offer a glimpse of your outdoor oasis, while also bringing dazzling natural light bouncing off the 11-ft sloped ceilings. A large walk-in closet caters to all of your storage needs. The upgraded, deluxe, en-suite bathroom boasts dual sinks, a garden-style tub, a separate walk-in shower, and even a private water closet. Elegant tile selections further enhance this serene retreat. Schedule your visit to discover your dream home today!
Home Details
*Pricing and availability are subject to change.- Garage spaces:
- 2
- Property status:
- Under Construction
- Lot size (acres):
- 0.18
- Size:
- 2,087 sqft
- Stories:
- 1
- Beds:
- 3
- Baths:
- 2.5
- Fence:
- Wood Fence
Construction Details
- Builder Name:
- M/I Homes
- Completion Date:
- December, 2024
- Year Built:
- 2024
- Roof:
- Composition Roofing
Home Features & Finishes
- Appliances:
- Exhaust Fan VentedSprinkler System
- Construction Materials:
- Brick
- Cooling:
- Ceiling Fan(s)Central Air
- Flooring:
- Ceramic FlooringVinyl FlooringCarpet FlooringTile Flooring
- Foundation Details:
- Slab
- Garage/Parking:
- Door OpenerGarageFront Entry Garage/ParkingAttached Garage
- Home amenities:
- Green Construction
- Interior Features:
- Walk-In Closet
- Kitchen:
- DishwasherMicrowave OvenDisposalGas CooktopKitchen IslandGas OvenKitchen RangeElectric Oven
- Laundry facilities:
- Utility/Laundry Room
- Lighting:
- LightingDecorative/Designer Lighting
- Property amenities:
- Cul-de-sacPatioYardPorch
- Rooms:
- Primary Bedroom On MainOpen Concept FloorplanPrimary Bedroom Downstairs
- Security system:
- Smoke DetectorCarbon Monoxide Detector

Considering this home?
Our expert will guide your tour, in-person or virtual
Need more information?
Text or call (888) 486-2818
Utility Information
- Heating:
- Water Heater, Central Heating, Gas Heating
- Utilities:
- Underground Utilities, HVAC, City Water System, Individual Water Meter, Individual Gas Meter, Master Gas Meter, Master Water Meter, High Speed Internet Access, Cable TV, Curbs
Greenway Community Details
Community Amenities
- Dining Nearby
- Playground
- Community Pool
- Park Nearby
- Community Garden
- Sidewalks Available
- Greenbelt View
- Open Greenspace
- Walking, Jogging, Hike Or Bike Trails
- Shopping Nearby
Neighborhood Details
Celina, Texas
Collin County 75009
Schools in Celina Independent School District
GreatSchools’ Summary Rating calculation is based on 4 of the school’s themed ratings, including test scores, student/academic progress, college readiness, and equity. This information should only be used as a reference. NewHomesMate is not affiliated with GreatSchools and does not endorse or guarantee this information. Please reach out to schools directly to verify all information and enrollment eligibility. Data provided by GreatSchools.org © 2024
Average Home Price in 75009
Getting Around
Air Quality
Taxes & HOA
- Tax Year:
- 2024
- Tax Rate:
- 2.08%
- HOA Name:
- Neighborhood Management
- HOA fee:
- $835/annual
- HOA fee requirement:
- Mandatory
- HOA fee includes:
- Maintenance Grounds
Estimated Monthly Payment
Recently Added Communities in this Area
Nearby Communities in Celina
New Homes in Nearby Cities
More New Homes in Celina, TX
Listed by Cassian Bernard, salesdallas@mihomes.com
Escape Realty, MLS 20764614
Escape Realty, MLS 20764614
You may not reproduce or redistribute this data, it is for viewing purposes only. This data is deemed reliable, but is not guaranteed accurate by the MLS or NTREIS. This data was last updated on: 06/09/2023
Read MoreLast checked Nov 24, 4:00 am
