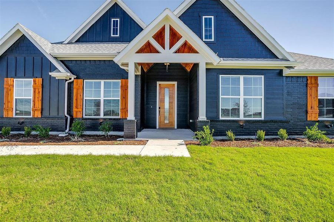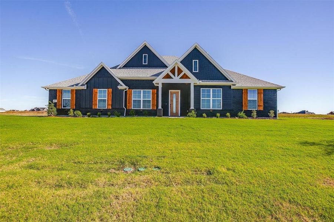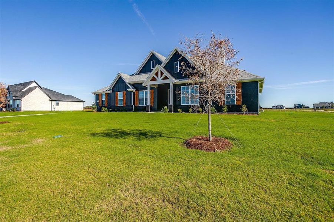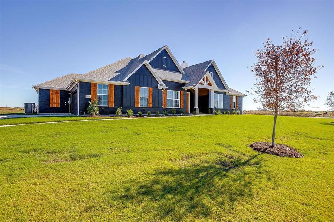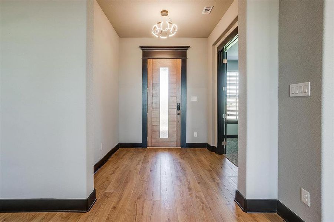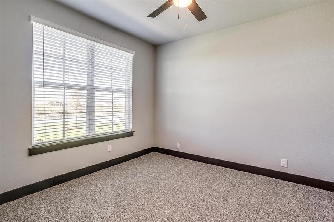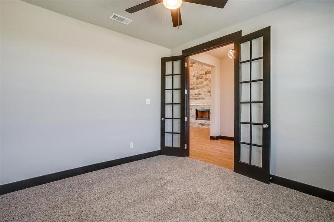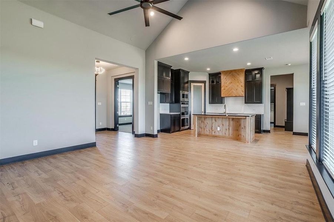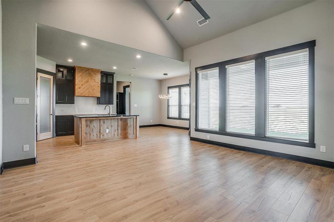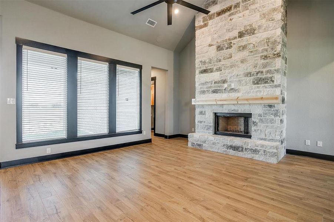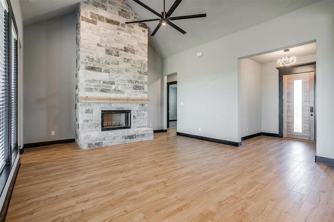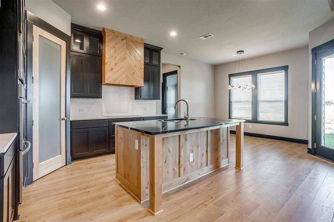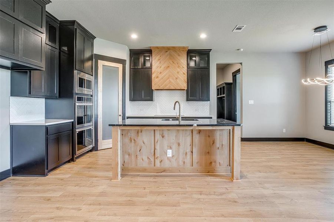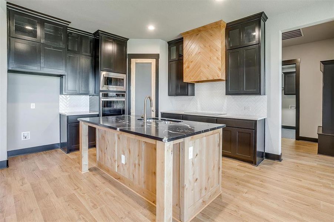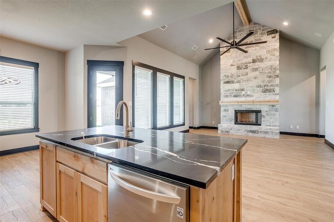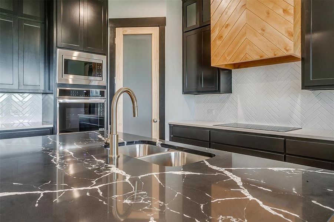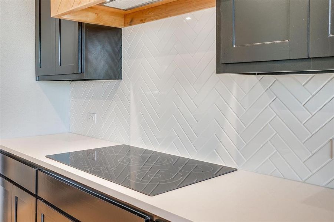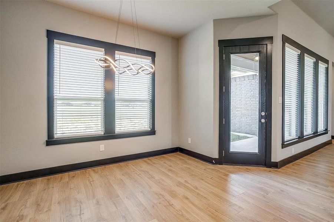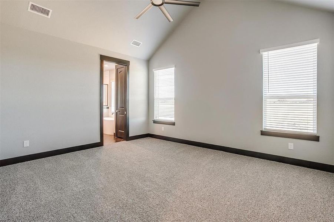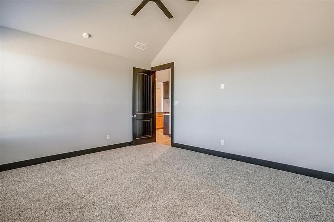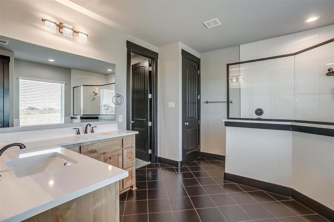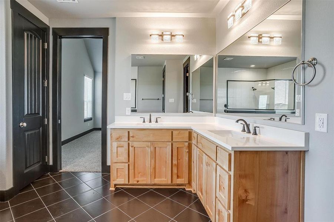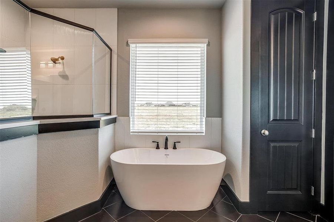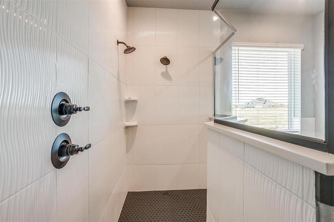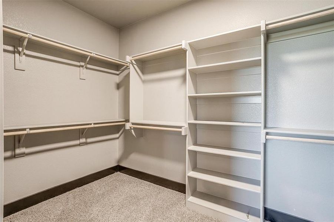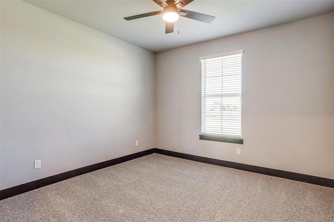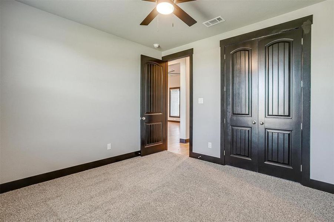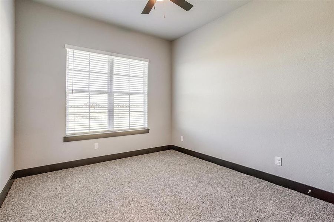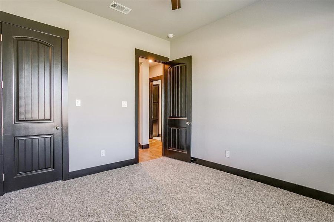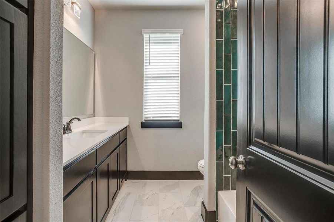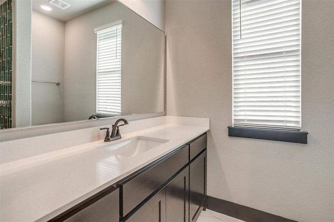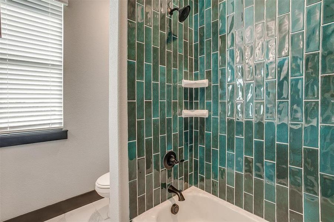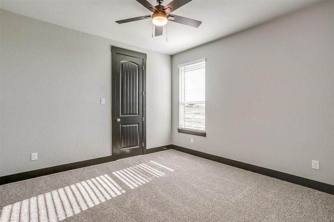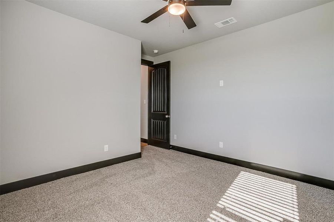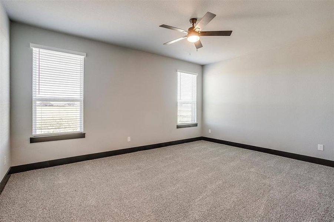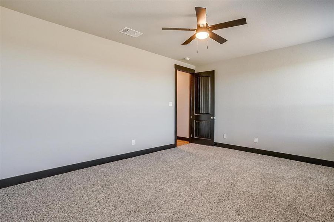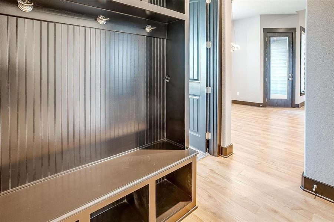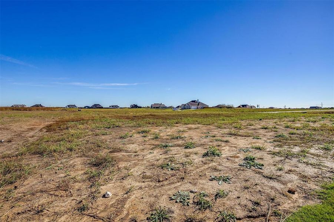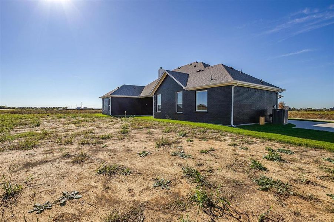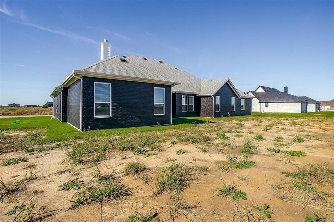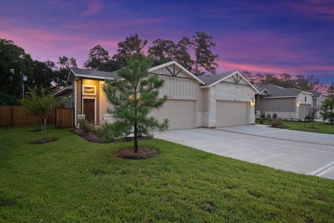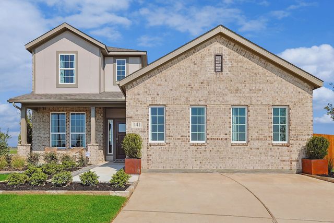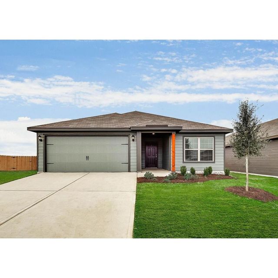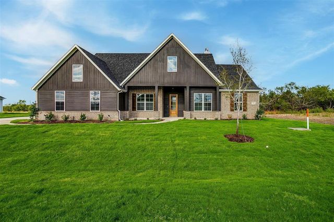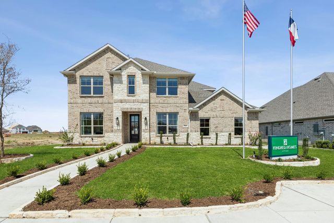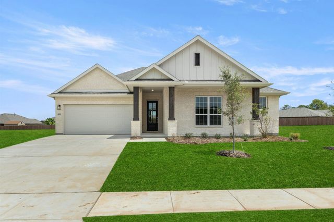Move-in Ready
$619,990
10670 Winter Wheat Lane, Venus, TX 76084
4 bd · 2.5 ba · 1 story · 2,601 sqft
$619,990
Home Highlights
Garage
Attached Garage
Walk-In Closet
Primary Bedroom Downstairs
Primary Bedroom On Main
Central Air
Dishwasher
Composition Roofing
Disposal
Fireplace
Living Room
Kitchen
Electric Heating
High Speed Internet Access
Home Description
Welcome to your dream modern farmhouse! This stunning new build boasts an array of luxurious features and upgrades, ensuring both comfort and style. Step inside to discover an open floor plan, creating an open and airy atmosphere perfect for gatherings. The vaulted ceiling in the family room adds a touch of grandeur, making it the ideal spot to relax or entertain guests. Indulge your culinary passions in the gourmet kitchen, equipped with upgraded quartz countertops, stainless electric appliances including a double oven, and ample storage space. Unwind outdoors on the covered back patio, perfect for al fresco dining or simply enjoying the serene surroundings. Large master with luxury ensuite! County taxes! Don't miss the opportunity to make this home your own sanctuary!
Home Details
*Pricing and availability are subject to change.- Garage spaces:
- 2
- Property status:
- Move-in Ready
- Lot size (acres):
- 1.23
- Size:
- 2,601 sqft
- Stories:
- 1
- Beds:
- 4
- Baths:
- 2.5
Construction Details
- Builder Name:
- Elmwood Custom Homes
- Year Built:
- 2024
- Roof:
- Composition Roofing
Home Features & Finishes
- Cooling:
- Ceiling Fan(s)Central Air
- Foundation Details:
- Slab
- Garage/Parking:
- GarageAttached Garage
- Interior Features:
- Ceiling-VaultedWalk-In ClosetPantry
- Kitchen:
- DishwasherOvenDisposalElectric CooktopKitchen IslandDouble OvenElectric Oven
- Laundry facilities:
- Stackable Washer/Dryer
- Lighting:
- Decorative/Designer Lighting
- Property amenities:
- Fireplace
- Rooms:
- Primary Bedroom On MainKitchenLiving RoomOpen Concept FloorplanPrimary Bedroom Downstairs

Considering this home?
Our expert will guide your tour, in-person or virtual
Need more information?
Text or call (888) 486-2818
Utility Information
- Heating:
- Electric Heating, Central Heating
- Utilities:
- Aerobic Septic System, High Speed Internet Access, Cable TV
Neighborhood Details
Venus, Texas
Ellis County 76084
Schools in Venus Independent School District
- Grades 08-11Public
juvenile justice alternative ed program/venus
0.7 mi100 student dr
GreatSchools’ Summary Rating calculation is based on 4 of the school’s themed ratings, including test scores, student/academic progress, college readiness, and equity. This information should only be used as a reference. NewHomesMate is not affiliated with GreatSchools and does not endorse or guarantee this information. Please reach out to schools directly to verify all information and enrollment eligibility. Data provided by GreatSchools.org © 2024
Average Home Price in 76084
Getting Around
Air Quality
Taxes & HOA
- HOA Name:
- ask builder
- HOA fee:
- $375/annual
Estimated Monthly Payment
Recently Added Communities in this Area
Nearby Communities in Venus
New Homes in Nearby Cities
More New Homes in Venus, TX
Listed by Brandee Escalante, escalantegroupre@gmail.com
eXp Realty, MLS 20771933
eXp Realty, MLS 20771933
You may not reproduce or redistribute this data, it is for viewing purposes only. This data is deemed reliable, but is not guaranteed accurate by the MLS or NTREIS. This data was last updated on: 06/09/2023
Read MoreLast checked Nov 21, 10:00 am
