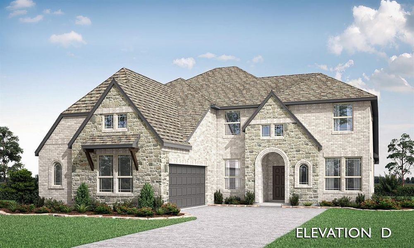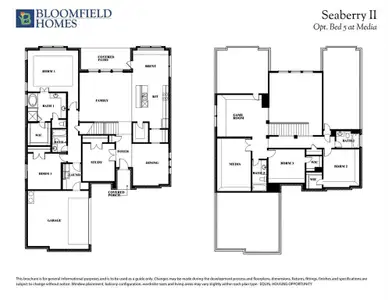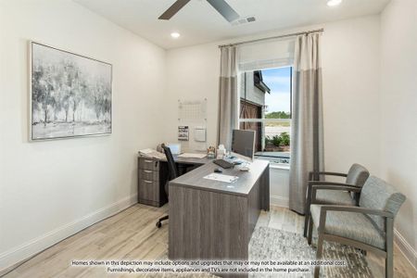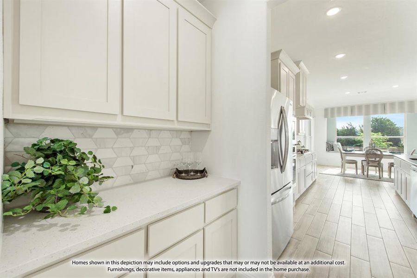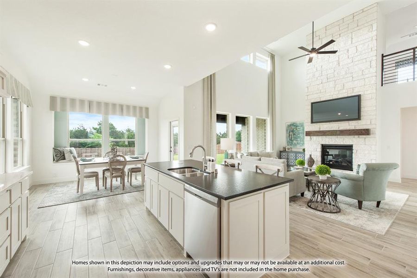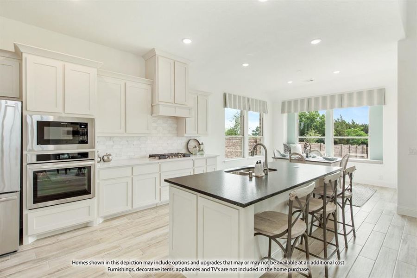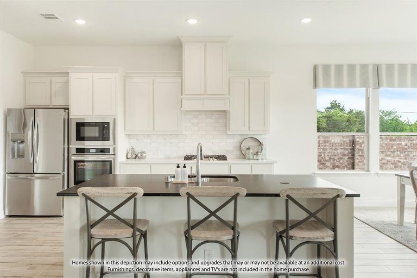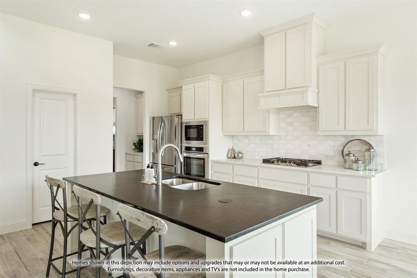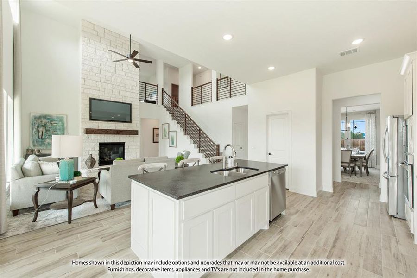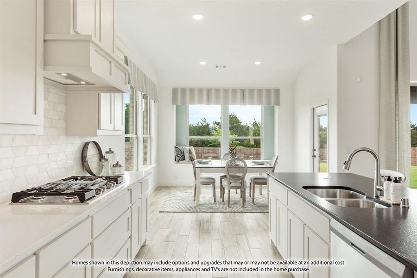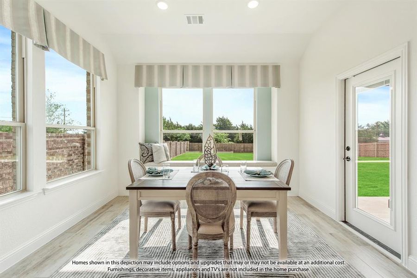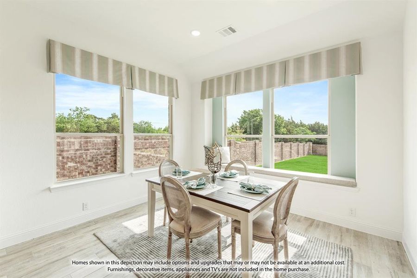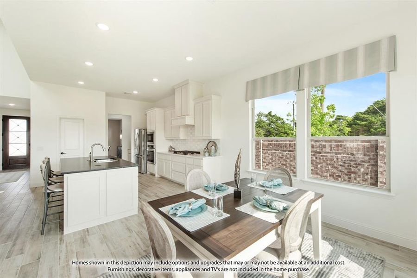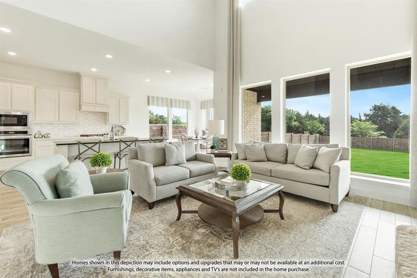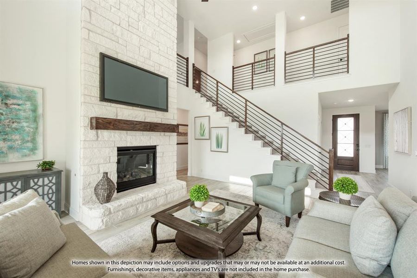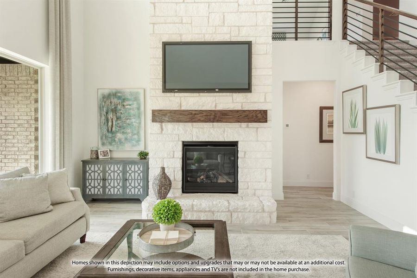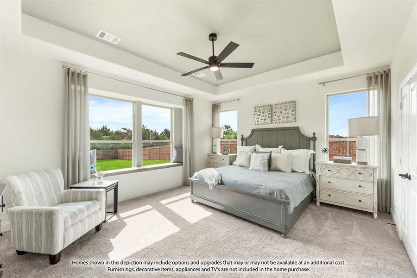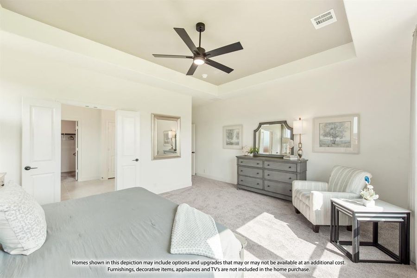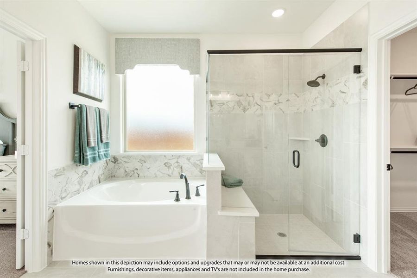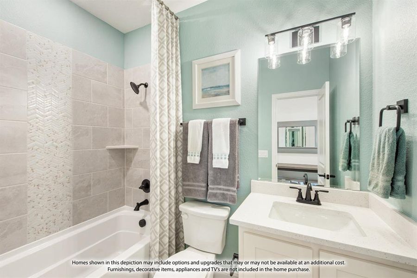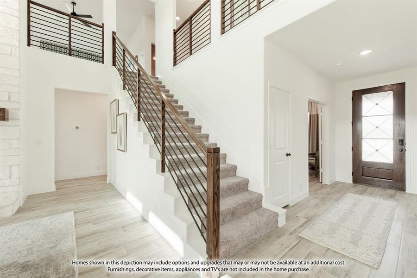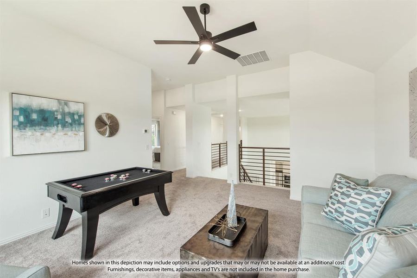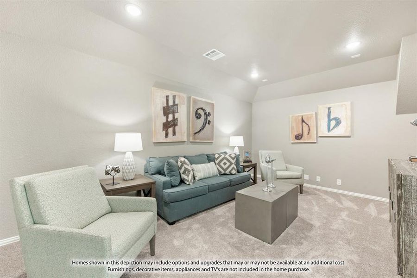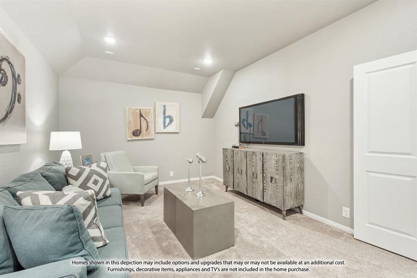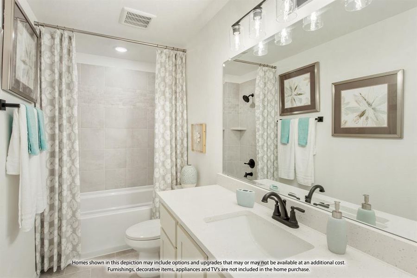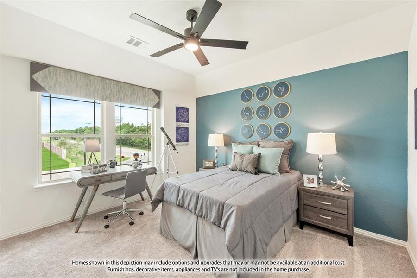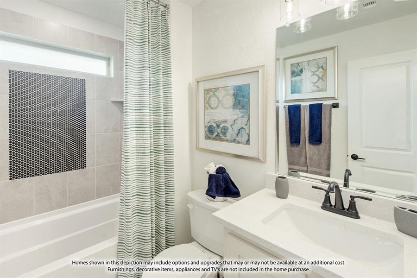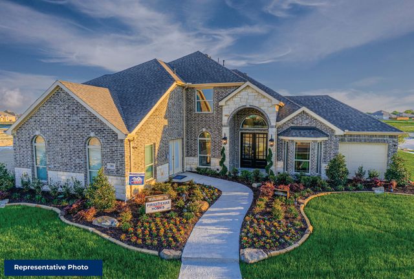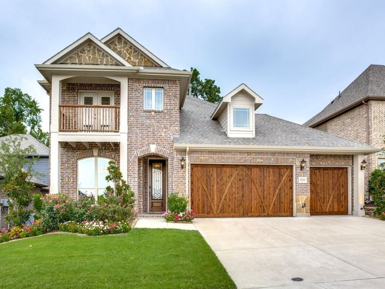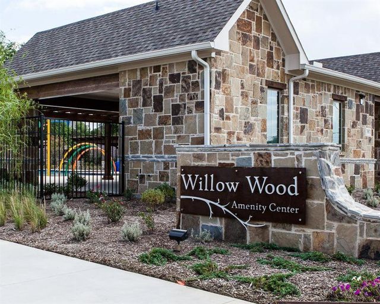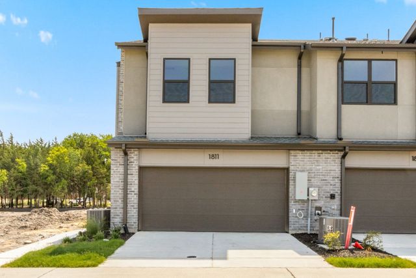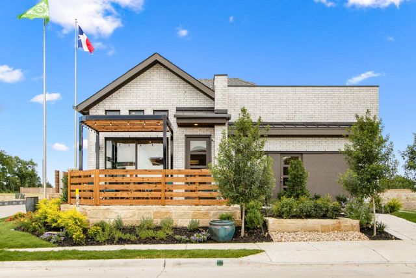Under Construction
$783,000
1021 Waverly Drive, McKinney, TX 75071
Seaberry II Plan
4 bd · 4 ba · 2 stories · 3,485 sqft
$783,000
Home Highlights
Garage
Attached Garage
Walk-In Closet
Utility/Laundry Room
Family Room
Porch
Patio
Carpet Flooring
Central Air
Dishwasher
Microwave Oven
Tile Flooring
Composition Roofing
Disposal
Fireplace
Home Description
NEW! NEVER LIVED IN. March 2025 Completion! Step into this stunning two-story home featuring 4 generously sized bedrooms and 4 bathrooms. The main level welcomes you with a private Study through elegant glass French doors, alongside an open Formal Dining room that connects seamlessly to the Kitchen via a convenient Butler's Pantry. The spacious Family Room is a showstopper, complete with a sleek, modern Tile-to-Ceiling fireplace, and engineered wood floors that flow through the main living areas. The Deluxe Kitchen is a true highlight, boasting high-end upgrades such as quartz countertops, rich Gauntlet Grey cabinets, a striking mosaic backsplash, and pendant lighting above the expansive island. Thoughtful touches like a trash pull-out and a walk-in pantry add both beauty and functionality to the space. Upstairs, you’ll find a versatile Game Room with modern railing, as well as a Media Room pre-wired for surround sound—perfect for movie nights and entertainment. The luxurious primary suite offers a true retreat, with a relaxing garden tub, a glass-enclosed shower, an L-shaped dual vanity, and a spacious walk-in closet that is every organizer’s dream. The home’s brick and stone exterior is complemented by an 8-foot front door and a charming brick porch, adding to its curb appeal. This home truly has it all - visit Willow Wood today!
Home Details
*Pricing and availability are subject to change.- Garage spaces:
- 2
- Property status:
- Under Construction
- Lot size (acres):
- 0.23
- Size:
- 3,485 sqft
- Stories:
- 2
- Beds:
- 4
- Baths:
- 4
- Fence:
- Wood Fence, Privacy Fence
Construction Details
- Builder Name:
- Bloomfield Homes
- Year Built:
- 2024
- Roof:
- Composition Roofing
Home Features & Finishes
- Appliances:
- Exhaust Fan VentedSprinkler System
- Construction Materials:
- BrickRockStone
- Cooling:
- Ceiling Fan(s)Central Air
- Flooring:
- Wood FlooringCarpet FlooringTile Flooring
- Foundation Details:
- Slab
- Garage/Parking:
- Door OpenerGarageCovered Garage/ParkingSide Entry Garage/ParkingAttached Garage
- Interior Features:
- Ceiling-VaultedWalk-In ClosetPantrySound System WiringDouble Vanity
- Kitchen:
- DishwasherMicrowave OvenOvenDisposalGas CooktopKitchen IslandGas Oven
- Laundry facilities:
- DryerWasherUtility/Laundry Room
- Lighting:
- Decorative/Designer Lighting
- Property amenities:
- BackyardPatioFireplaceYardPorch
- Rooms:
- KitchenFamily RoomOpen Concept Floorplan
- Security system:
- Smoke DetectorCarbon Monoxide Detector

Considering this home?
Our expert will guide your tour, in-person or virtual
Need more information?
Text or call (888) 486-2818
Utility Information
- Heating:
- Zoned Heating, Water Heater, Central Heating, Gas Heating
- Utilities:
- City Water System, High Speed Internet Access, Cable TV, Curbs
Willow Wood Classic 60 Community Details
Community Amenities
- Dining Nearby
- Playground
- Golf Course
- Sport Court
- Community Pool
- Park Nearby
- Basketball Court
- Splash Pad
- Walking, Jogging, Hike Or Bike Trails
- Deck
- Pavilion
- Shopping Nearby
Neighborhood Details
McKinney, Texas
Collin County 75071
Schools in Melissa Independent School District
- Grades M-MPublic
itech academy at melissa
1.9 mi1904 cooper - Grades M-MPublic
collin co j j a e p
2.5 mi200 s mcdonald st
GreatSchools’ Summary Rating calculation is based on 4 of the school’s themed ratings, including test scores, student/academic progress, college readiness, and equity. This information should only be used as a reference. NewHomesMate is not affiliated with GreatSchools and does not endorse or guarantee this information. Please reach out to schools directly to verify all information and enrollment eligibility. Data provided by GreatSchools.org © 2024
Average Home Price in 75071
Getting Around
Air Quality
Noise Level
77
50Active100
A Soundscore™ rating is a number between 50 (very loud) and 100 (very quiet) that tells you how loud a location is due to environmental noise.
Taxes & HOA
- Tax Rate:
- 2.13%
- HOA Name:
- CMA Management
- HOA fee:
- $167/quarterly
- HOA fee includes:
- Maintenance Structure
Estimated Monthly Payment
Recently Added Communities in this Area
Nearby Communities in McKinney
New Homes in Nearby Cities
More New Homes in McKinney, TX
Listed by Marsha Ashlock, marsha@visionsrealty.com
Visions Realty & Investments, MLS 20772101
Visions Realty & Investments, MLS 20772101
You may not reproduce or redistribute this data, it is for viewing purposes only. This data is deemed reliable, but is not guaranteed accurate by the MLS or NTREIS. This data was last updated on: 06/09/2023
Read MoreLast checked Nov 21, 4:00 pm
