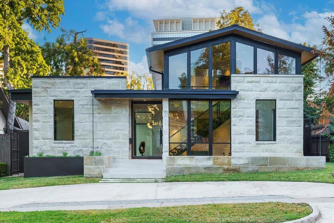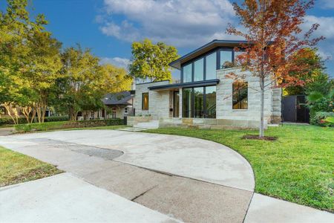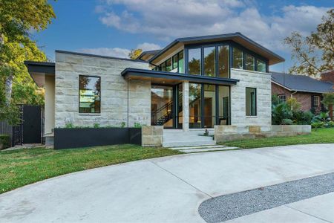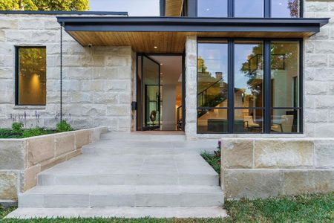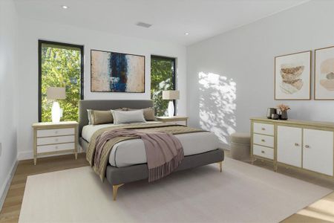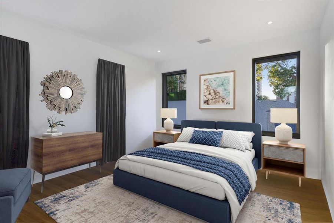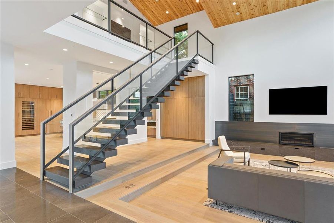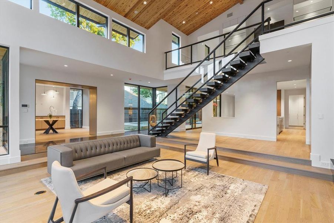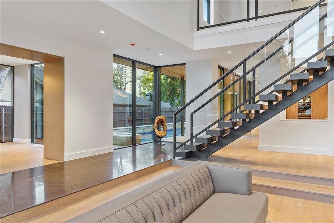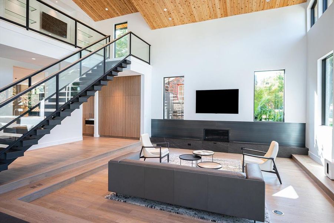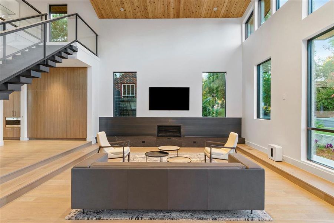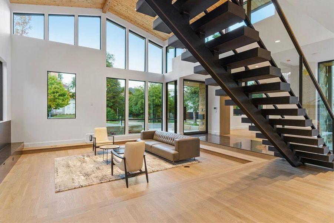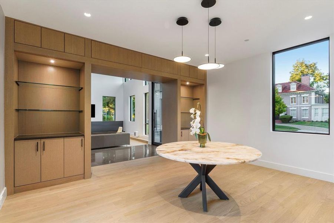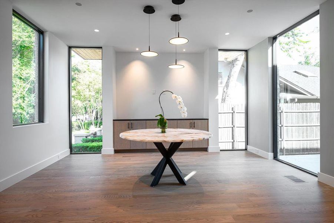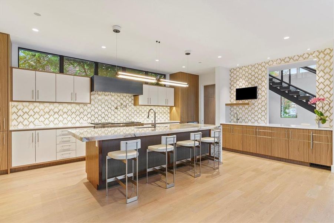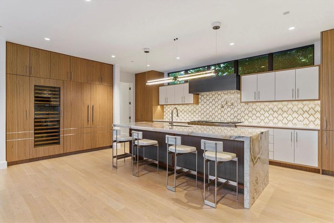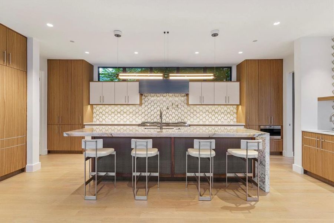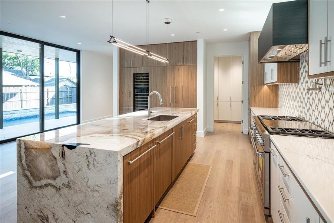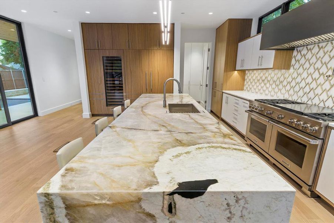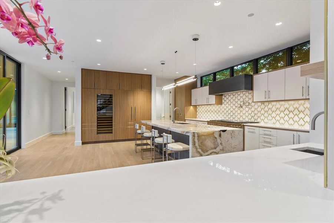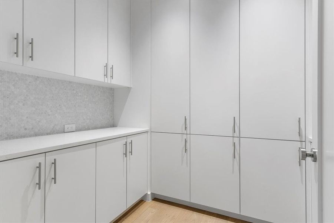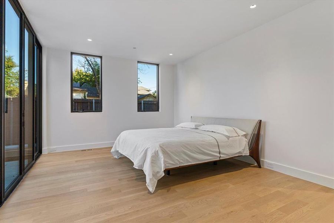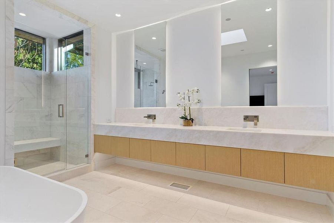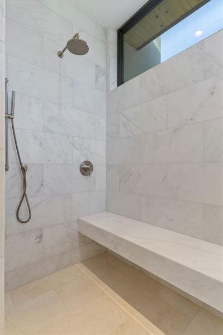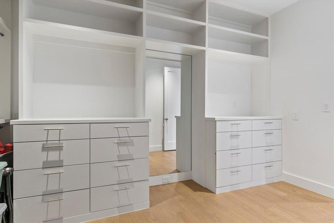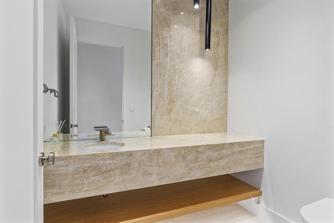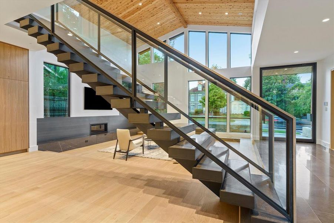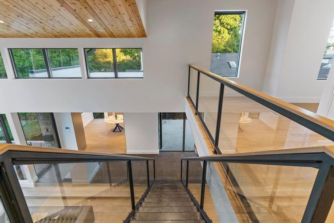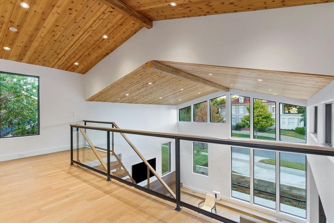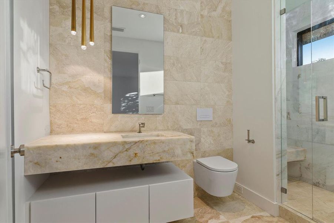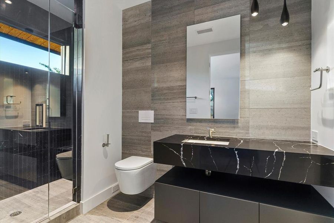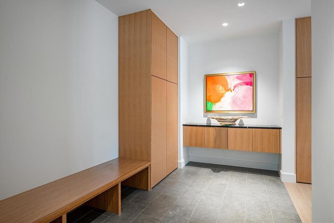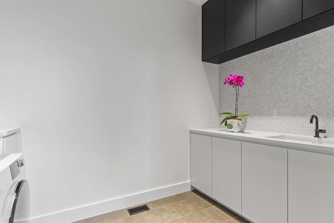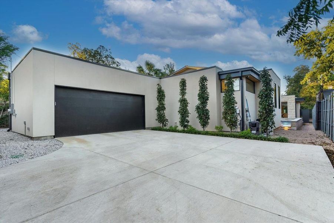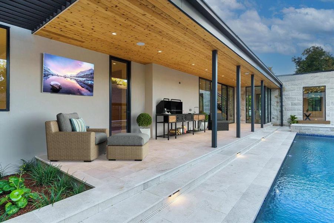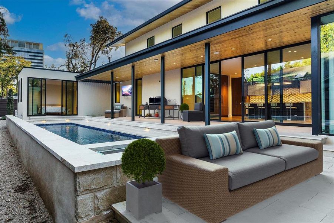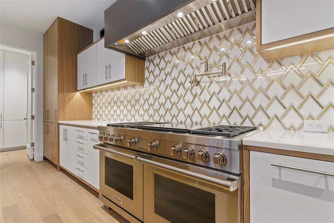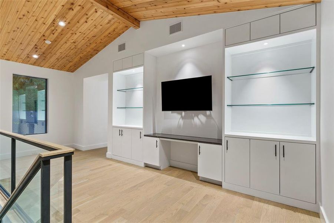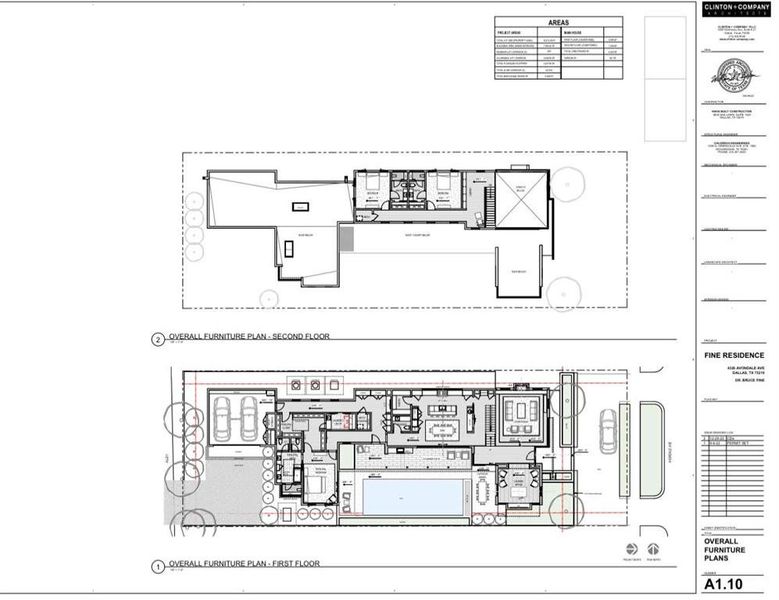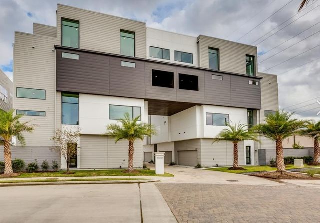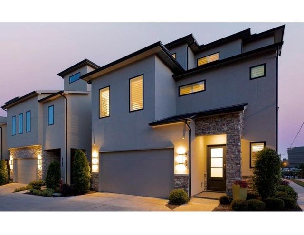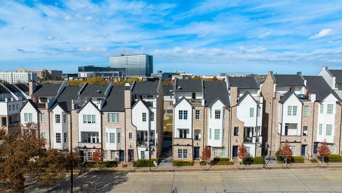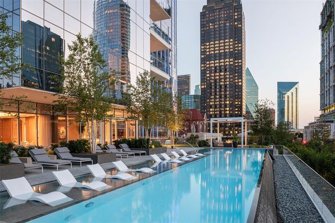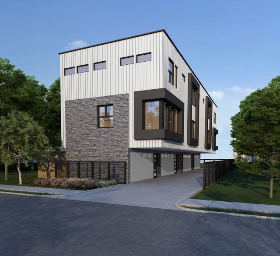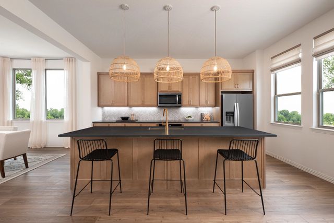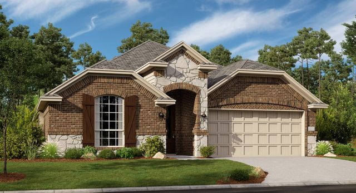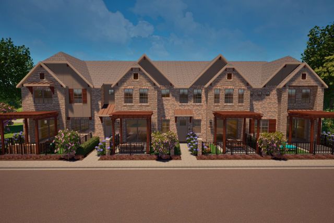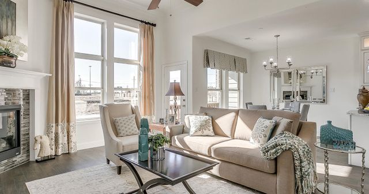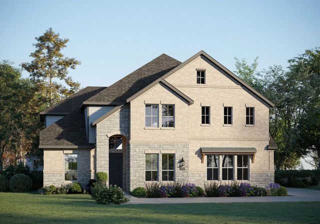Move-in Ready
$4,295,000
4326 Avondale Avenue, Dallas, TX 75219
3 bd · 3.5 ba · 2 stories · 4,000 sqft
$4,295,000
Home Highlights
- North Facing
Garage
Attached Garage
Walk-In Closet
Porch
Patio
Central Air
Dishwasher
Microwave Oven
Composition Roofing
Disposal
Fireplace
Living Room
Kitchen
Electricity Available
Home Description
A sculptural masterpiece nestled along Turtle Creek, according to Frank Lloyd Wright, one of the most beautiful boulevards in the country. This North facing custom new construction smart home was designed by Will Clinton AIA and brought to life by luxury builder Knox Built Construction. Regional Modernism from sawn-cut Lueders Limestone, floor to ceiling glazing, steel frame doors to floating honed marble staircase, “the structure is the art”. Venture inside the double-high marble entry flanked by Formal Dining, sunken Living with vaulted cypress timber ceilings and sleek fireplace. Entertain your most discerning guests via the exquisite Kitchen with waterfall island of Natural Quartz, Granite & Moldavite, stone countertops, beautiful wood cabinetry, marble & brass mosaic backsplash, Wolf double gas range and vent hood, double Cove dishwashers, Subzero SxS, Full-size Wine chiller, wet bar, icemaker and full Butler’s Pantry. Guests may flow seamlessly to the terraced patio complete with heated Pool, gas fireplace and space to build the outdoor Kitchen of one’s desire. Gracious main level Primary Suite overlooks Pool, complete with soaking tub, marble steam shower, double vanity, 2 water closets and expansive custom closet to suit the most skilled shopaholic. Modern Powder Bath, mudroom corridor, Laundry and 2-Car Oversized Garage complete the first level. Enjoy breathtaking treetop views from the 2nd level Office overlooking the vaulted Living below. Two spacious upstairs Guest Suites with ensuite marble Baths for privacy. Rooftop Garden and 2nd floor outdoor entertaining space potential per original design. Interior fenced lot with room for greenspace, dog run and half pickleball court. Ideal location between Highland Park, Turtle Creek, Katy Trail, Knox District, Love Field and all of Dallas’ cosmopolitan amenities. Exceptional design, exquisite finishes and uncompromising ………….
Home Details
*Pricing and availability are subject to change.- Garage spaces:
- 2
- Property status:
- Move-in Ready
- Neighborhood:
- Oak Lawn
- Lot size (acres):
- 0.24
- Size:
- 4,000 sqft
- Stories:
- 2
- Beds:
- 3
- Baths:
- 3.5
- Fence:
- Wood Fence, Privacy Fence, Wrought Iron Fence
- Facing direction:
- North
Construction Details
Home Features & Finishes
- Appliances:
- Exhaust Fan VentedIce MakerSprinkler System
- Construction Materials:
- StuccoConcreteFrameRockStone
- Cooling:
- Central Air
- Flooring:
- Marble FlooringStone FlooringHardwood Flooring
- Foundation Details:
- SlabPillar/Post/Pier
- Garage/Parking:
- Gated ParkingParkingDoor OpenerGarageSide Entry Garage/ParkingAttached Garage
- Interior Features:
- Ceiling-VaultedWalk-In ClosetPantryWet BarFlat Screen WiringSound System WiringElectric ShadesDouble Vanity
- Kitchen:
- Wine RefrigeratorDishwasherMicrowave OvenOvenRefrigeratorWater FilterDisposalGas CooktopConvection OvenKitchen IslandGas OvenKitchen RangeDouble Oven
- Lighting:
- Exterior LightingLightingChandelierDecorative/Designer Lighting
- Property amenities:
- SidewalkPoolOutdoor FireplaceTerracePatioFireplaceYardAlleySmart Home SystemPorch
- Rooms:
- KitchenLiving RoomOpen Concept Floorplan

Considering this home?
Our expert will guide your tour, in-person or virtual
Need more information?
Text or call (888) 486-2818
Utility Information
- Heating:
- Zoned Heating, Water Heater, Central Heating, Gas Heating
- Utilities:
- Electricity Available, Natural Gas Available, Phone Available, City Water System, Cable Available, Individual Water Meter, Individual Gas Meter, High Speed Internet Access, Cable TV, Curbs
Neighborhood Details
Oak Lawn Neighborhood in Dallas, Texas
Dallas County 75219
Schools in Dallas Independent School District
GreatSchools’ Summary Rating calculation is based on 4 of the school’s themed ratings, including test scores, student/academic progress, college readiness, and equity. This information should only be used as a reference. NewHomesMate is not affiliated with GreatSchools and does not endorse or guarantee this information. Please reach out to schools directly to verify all information and enrollment eligibility. Data provided by GreatSchools.org © 2024
Average Home Price in Oak Lawn Neighborhood
Getting Around
9 nearby routes:
5 bus, 3 rail, 1 other
Air Quality
Taxes & HOA
- HOA fee:
- N/A
Estimated Monthly Payment
Recently Added Communities in this Area
Nearby Communities in Dallas
New Homes in Nearby Cities
More New Homes in Dallas, TX
Listed by Lee Anna Meadows, leeanna@dpmre.com
Dave Perry Miller Real Estate, MLS 20765233
Dave Perry Miller Real Estate, MLS 20765233
You may not reproduce or redistribute this data, it is for viewing purposes only. This data is deemed reliable, but is not guaranteed accurate by the MLS or NTREIS. This data was last updated on: 06/09/2023
Read MoreLast checked Nov 21, 4:00 pm
