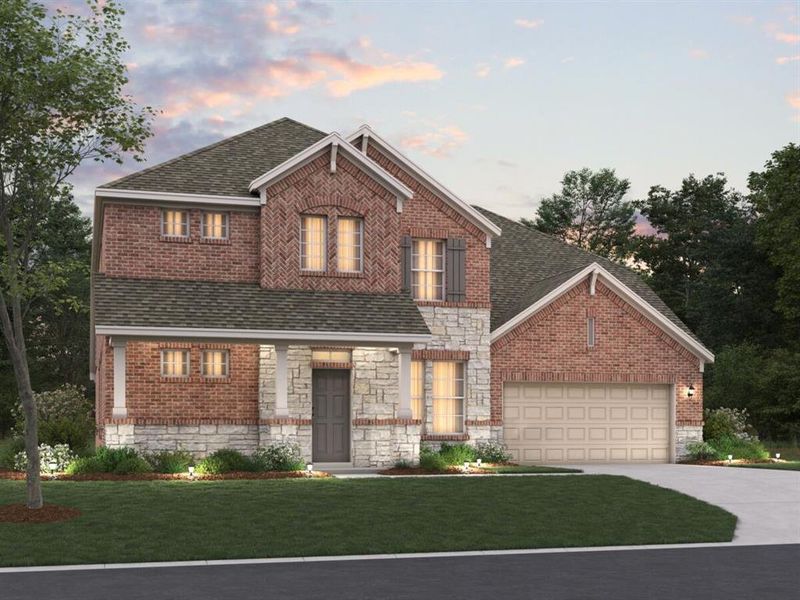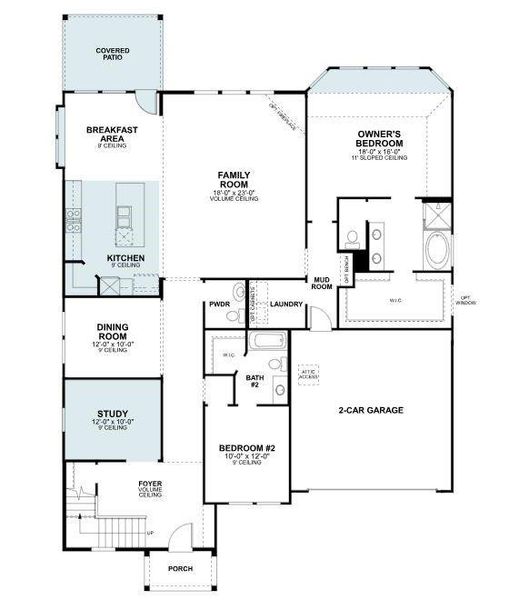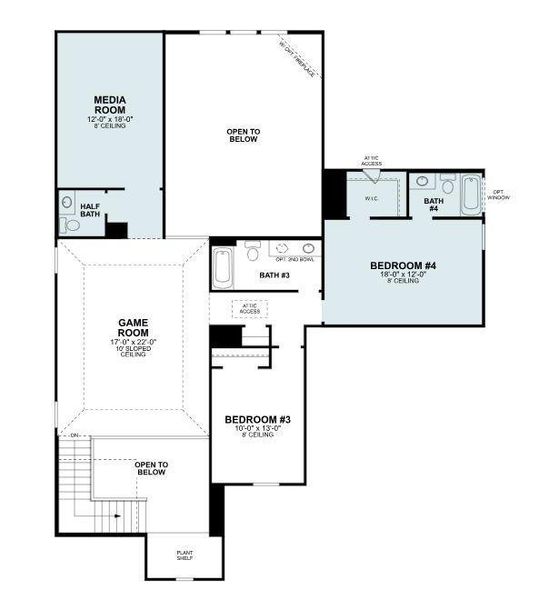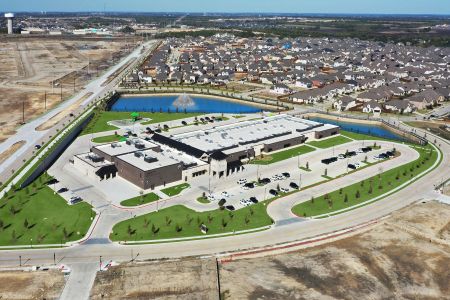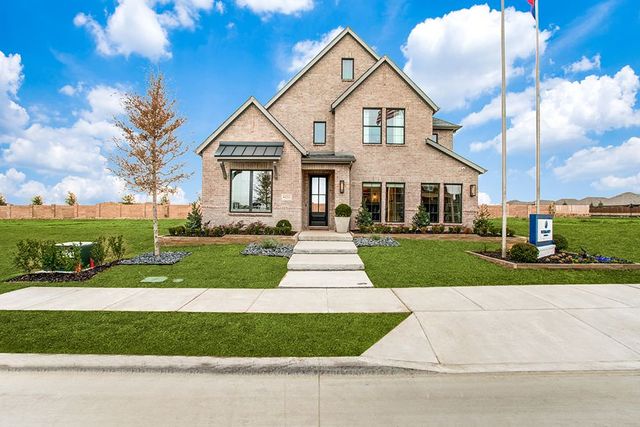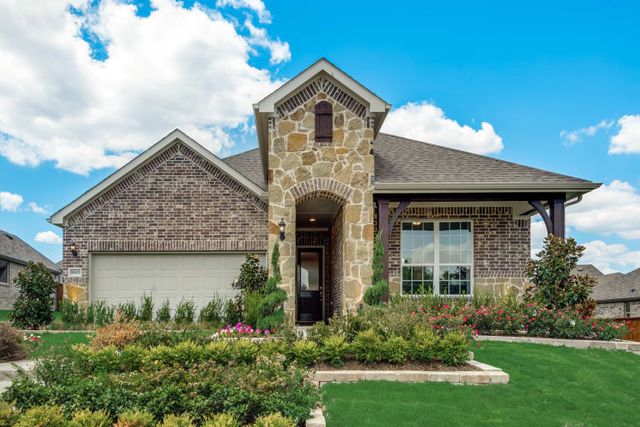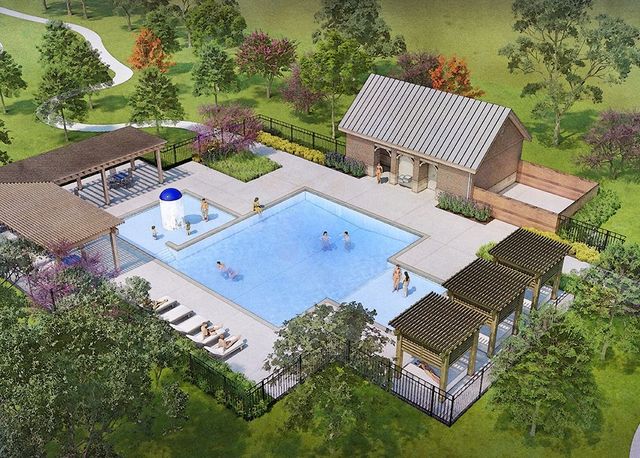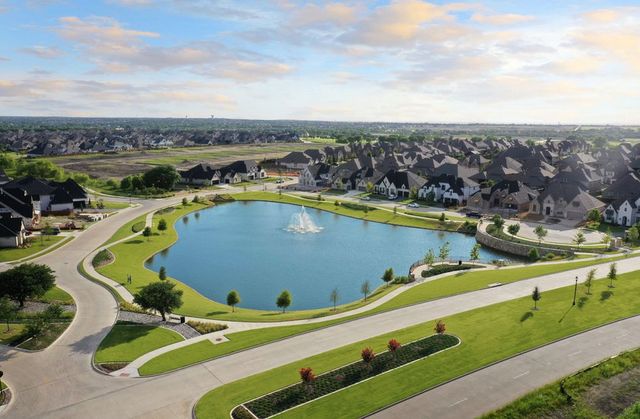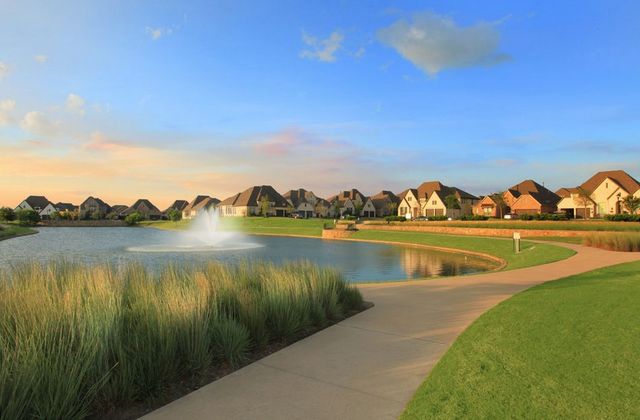Under Construction
Lowered rates
Closing costs covered
$856,890
Caspano - Classic Series Plan
4 bd · 4.5 ba · 2 stories · 3,642 sqft
Lowered rates
Closing costs covered
$856,890
Home Highlights
Garage
Attached Garage
Walk-In Closet
Utility/Laundry Room
Porch
Patio
Carpet Flooring
Central Air
Dishwasher
Microwave Oven
Tile Flooring
Composition Roofing
Disposal
Wood Flooring
Door Opener
Home Description
Built by M-I Homes. Luxury and comfort await in this impressive, 2-story, new-construction home located in the amenity-rich community of Lilyana! Built on a large, 74-ft wide homesite, with enough room for a 3-car garage, this home boasts a total of 4 bedrooms, 2 of which are on the first floor, 4 full bathrooms, and 2 half bathrooms. Plus, you'll enjoy the benefit of a private study, soaring, 2-story ceilings in the family room, an even an upstairs media room. A grand baluster-lined staircase will capture your attention the moment you step through the tall, 8-ft front door, and into the open foyer. Sun-kissed wood flooring invites you farther inside. A study sits tucked off to the side, serving as the ideal home office. Across the foyer, discover a large bedroom with an en-suite bathroom and a walk-in closet. Enjoy a homecooked meal and gather around the table in the formal dining room, or enjoy a simple weeknight meal in the well-lit breakfast nook. The heart of the home flows together seamlessly with spacious open-concept living for everyone to enjoy. The upgraded, gourmet kitchen layout delivers an abundance of cabinetry and storage space. White-painted cabinetry surrounds the space, along with extra pot and pan drawers, cabinets above the fridge, and even a pull-out trash drawer for added convenience. Stainless steel appliances, white quartz countertops with subtle gray veining, and a high-contrast herringbone backsplash offer a beautiful blend of style and functionality. A covered patio awaits outside—the perfect spot to relax outside. The owner's suite is a private retreat at the back of the home. A brilliant bay window further extends the space. At the end of the day, unwind in the upgraded bathroom layout, complete with dual sinks, a walk-in shower, and a large walk-in closet. Built with meticulous attention to detail and high-quality craftsmanship, this home promises a luxurious living experience. Schedule your visit today!
Home Details
*Pricing and availability are subject to change.- Garage spaces:
- 3
- Property status:
- Under Construction
- Lot size (acres):
- 0.22
- Size:
- 3,642 sqft
- Stories:
- 2
- Beds:
- 4
- Baths:
- 4.5
- Fence:
- Wood Fence
Construction Details
- Builder Name:
- M/I Homes
- Completion Date:
- December, 2024
- Year Built:
- 2025
- Roof:
- Composition Roofing
Home Features & Finishes
- Appliances:
- Exhaust Fan VentedSprinkler System
- Construction Materials:
- Brick
- Cooling:
- Ceiling Fan(s)Central Air
- Flooring:
- Ceramic FlooringWood FlooringCarpet FlooringTile Flooring
- Foundation Details:
- Slab
- Garage/Parking:
- Door OpenerGarageFront Entry Garage/ParkingAttached Garage
- Home amenities:
- Green Construction
- Interior Features:
- Walk-In ClosetBay Windows
- Kitchen:
- DishwasherMicrowave OvenDisposalKitchen Island
- Laundry facilities:
- DryerWasherUtility/Laundry Room
- Lighting:
- LightingDecorative/Designer Lighting
- Property amenities:
- PatioYardPorch
- Rooms:
- Open Concept Floorplan
- Security system:
- Smoke DetectorCarbon Monoxide Detector

Considering this home?
Our expert will guide your tour, in-person or virtual
Need more information?
Text or call (888) 486-2818
Utility Information
- Heating:
- Water Heater, Central Heating, Gas Heating
- Utilities:
- HVAC, City Water System, Individual Water Meter, Individual Gas Meter, High Speed Internet Access, Cable TV, Curbs
Lilyana Community Details
Community Amenities
- Dining Nearby
- Playground
- Community Pool
- Park Nearby
- Amenity Center
- Community Pond
- Outdoor Kitchen
- Splash Pad
- Sidewalks Available
- Greenbelt View
- Walking, Jogging, Hike Or Bike Trails
- Resort-Style Pool
- Pavilion
- Exercise Lawn
- Shopping Nearby
Neighborhood Details
Celina, Texas
Collin County 75009
Schools in Celina Independent School District
GreatSchools’ Summary Rating calculation is based on 4 of the school’s themed ratings, including test scores, student/academic progress, college readiness, and equity. This information should only be used as a reference. NewHomesMate is not affiliated with GreatSchools and does not endorse or guarantee this information. Please reach out to schools directly to verify all information and enrollment eligibility. Data provided by GreatSchools.org © 2024
Average Home Price in 75009
Getting Around
Air Quality
Noise Level
78
50Active100
A Soundscore™ rating is a number between 50 (very loud) and 100 (very quiet) that tells you how loud a location is due to environmental noise.
Taxes & HOA
- Tax Year:
- 2024
- Tax Rate:
- 2.1%
- HOA Name:
- FirstService Residential
- HOA fee:
- $950/annual
- HOA fee requirement:
- Mandatory
- HOA fee includes:
- Maintenance Grounds
Estimated Monthly Payment
Recently Added Communities in this Area
Nearby Communities in Celina
New Homes in Nearby Cities
More New Homes in Celina, TX
Listed by Cassian Bernard, salesdallas@mihomes.com
Escape Realty, MLS 20760261
Escape Realty, MLS 20760261
You may not reproduce or redistribute this data, it is for viewing purposes only. This data is deemed reliable, but is not guaranteed accurate by the MLS or NTREIS. This data was last updated on: 06/09/2023
Read MoreLast checked Nov 21, 4:00 pm
