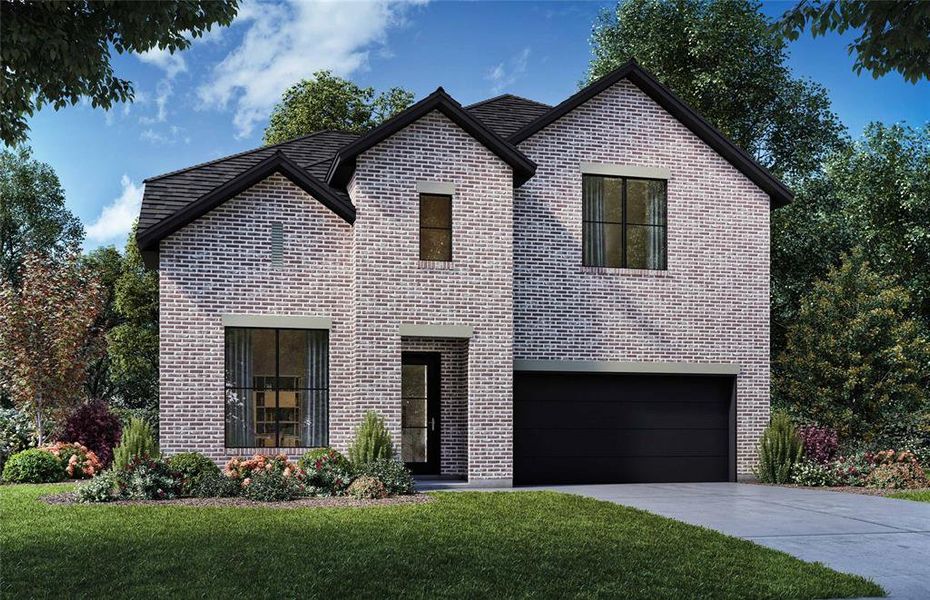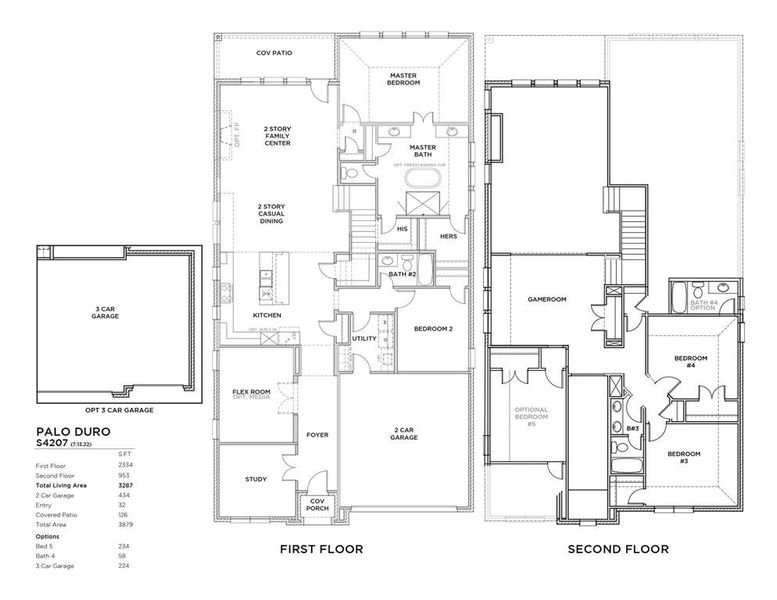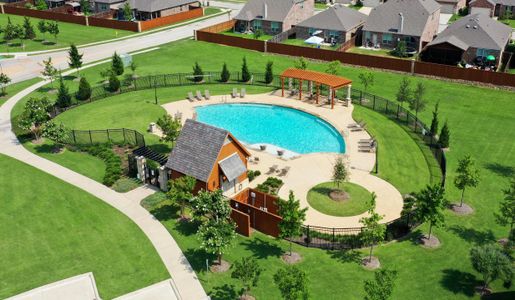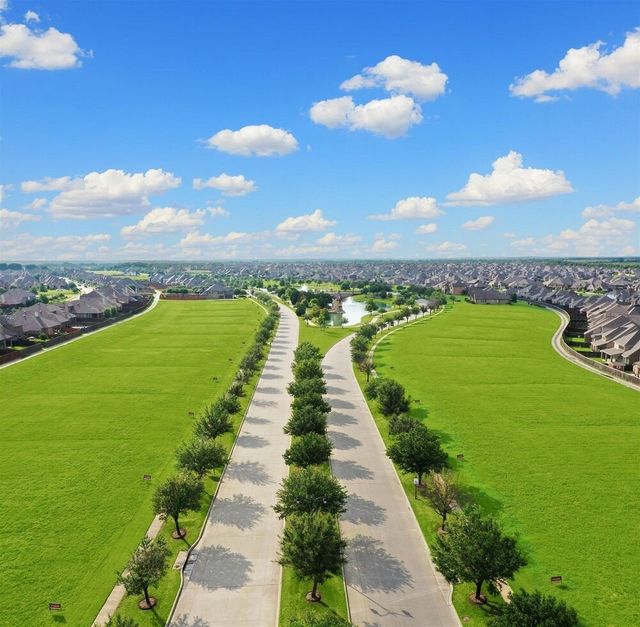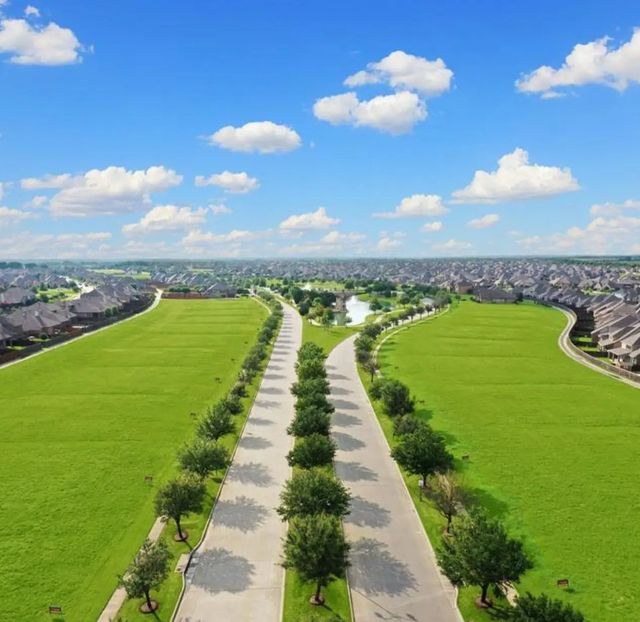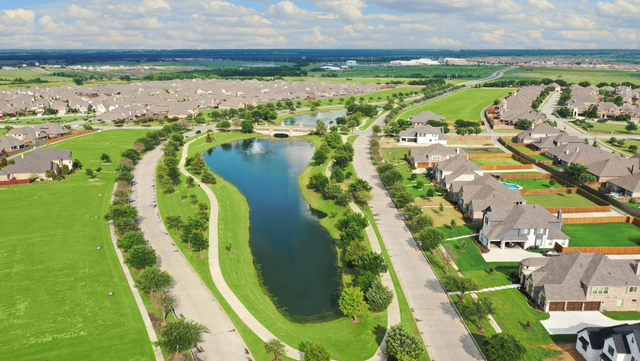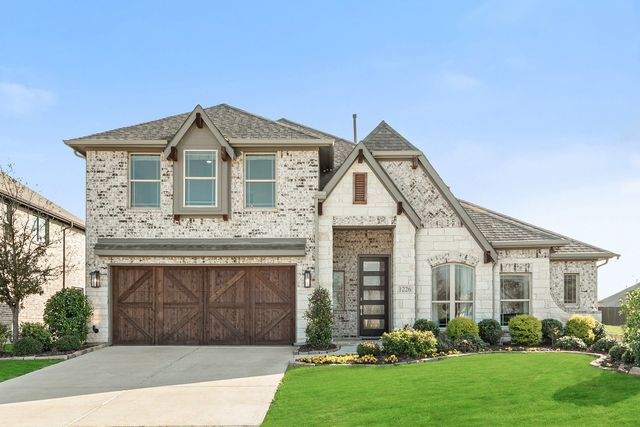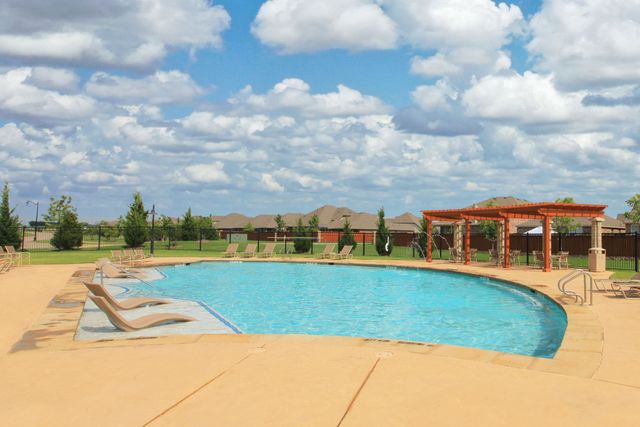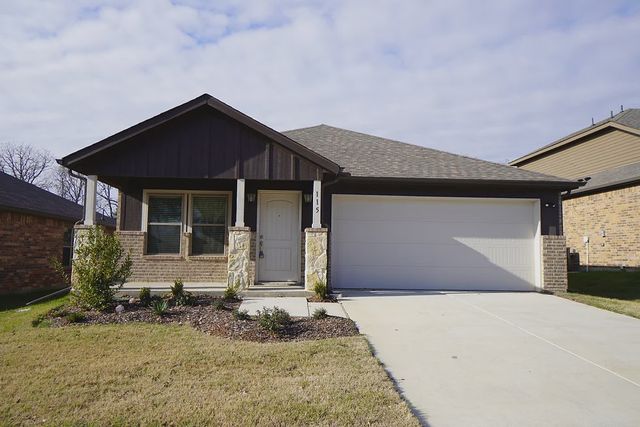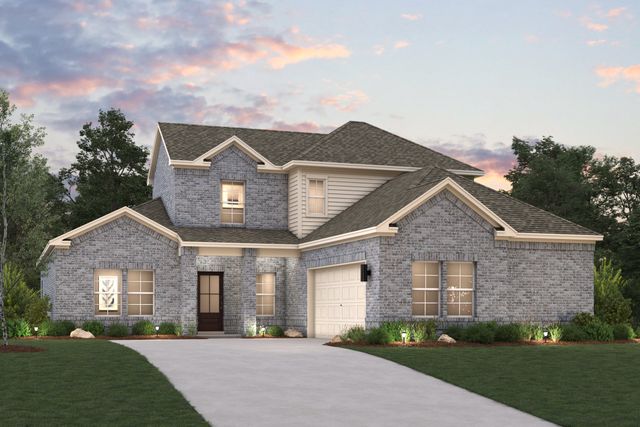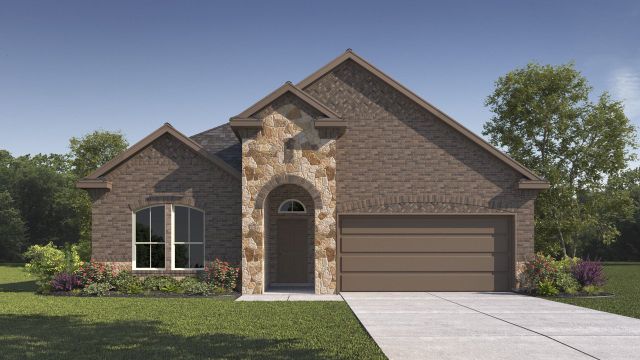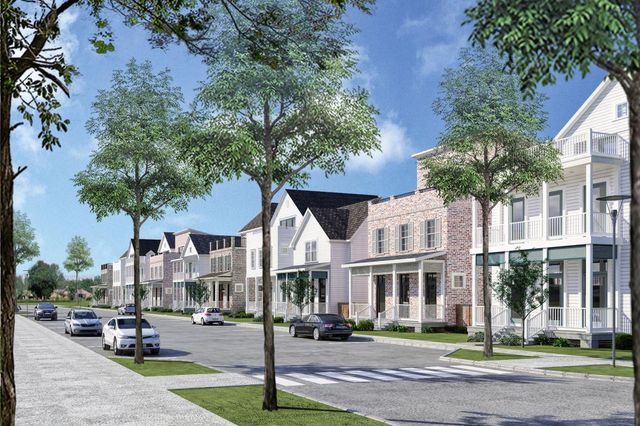Under Construction
Incentives available
$619,900
1618 Yorkie Drive, Forney, TX 75126
Palo Duro - S4207 Plan
4 bd · 3 ba · 2 stories · 3,287 sqft
Incentives available
$619,900
Home Highlights
Garage
Attached Garage
Porch
Patio
Carpet Flooring
Central Air
Dishwasher
Microwave Oven
Composition Roofing
Disposal
Door Opener
Gas Heating
Water Heater
Community Pool
High Speed Internet Access
Home Description
NEW CONSTRUCTION stunning 2 story home with beautiful white alabaster painted brick exterior! Over 19ft. ceiling height in the entry way and family room showcases the open floor plan including a study, entertainment room 1st floor, and game room upstairs, perfect for work or relaxing! The elegant kitchen features a wood hood insert, built in microwave oven, 36” gas cooktop, and beautiful pina colada tile backsplash complimenting the arctic white countertops. The luxurious master suite bathroom has a frameless shower and free-standing tub tile surrounding it! This home also features a beautiful sliding glass door leading to the covered patio. This home is our model home plan where you can visit and see its beauty. The location of this does feature green space and not having a home backing up to you. You most certainly do not want to miss this home!
Home Details
*Pricing and availability are subject to change.- Garage spaces:
- 2
- Property status:
- Under Construction
- Lot size (acres):
- 0.14
- Size:
- 3,287 sqft
- Stories:
- 2
- Beds:
- 4
- Baths:
- 3
- Fence:
- Wood Fence
Construction Details
- Builder Name:
- Shaddock Homes
- Completion Date:
- November, 2024
- Year Built:
- 2024
- Roof:
- Composition Roofing
Home Features & Finishes
- Appliances:
- Exhaust Fan VentedSprinkler System
- Construction Materials:
- Brick
- Cooling:
- Ceiling Fan(s)Central Air
- Flooring:
- Carpet Flooring
- Foundation Details:
- SlabPillar/Post/Pier
- Garage/Parking:
- Door OpenerGarageFront Entry Garage/ParkingAttached Garage
- Home amenities:
- Green Construction
- Interior Features:
- Flat Screen WiringSound System Wiring
- Kitchen:
- DishwasherMicrowave OvenOvenDisposalGas CooktopDouble OvenElectric Oven
- Lighting:
- Security LightsDecorative/Designer Lighting
- Property amenities:
- SidewalkElectric FireplacePatioSmart Home SystemPorch
- Rooms:
- Workshop
- Security system:
- Security SystemSmoke DetectorCarbon Monoxide Detector

Considering this home?
Our expert will guide your tour, in-person or virtual
Need more information?
Text or call (888) 486-2818
Utility Information
- Heating:
- Zoned Heating, Water Heater, Central Heating, Gas Heating
- Utilities:
- Underground Utilities, HVAC, City Water System, Individual Water Meter, Individual Gas Meter, High Speed Internet Access, Cable TV, Curbs
Devonshire Community Details
Community Amenities
- Grill Area
- Playground
- Club House
- Community Pool
- Park Nearby
- Community Lounge
- Community Pond
- Community Fireplace
- Fishing Pond
- Splash Pad
- Walking, Jogging, Hike Or Bike Trails
- Event Lawn
- Pavilion
- Master Planned
Neighborhood Details
Forney, Texas
Kaufman County 75126
Schools in Forney Independent School District
GreatSchools’ Summary Rating calculation is based on 4 of the school’s themed ratings, including test scores, student/academic progress, college readiness, and equity. This information should only be used as a reference. NewHomesMate is not affiliated with GreatSchools and does not endorse or guarantee this information. Please reach out to schools directly to verify all information and enrollment eligibility. Data provided by GreatSchools.org © 2024
Average Home Price in 75126
Getting Around
Air Quality
Taxes & HOA
- HOA Name:
- First Service Residential
- HOA fee:
- $155/quarterly
- HOA fee requirement:
- Mandatory
- HOA fee includes:
- Maintenance Structure
Estimated Monthly Payment
Recently Added Communities in this Area
Nearby Communities in Forney
New Homes in Nearby Cities
More New Homes in Forney, TX
Listed by Hunter Dehn, info@hunterdehn.com
Hunter Dehn Realty, MLS 20775000
Hunter Dehn Realty, MLS 20775000
You may not reproduce or redistribute this data, it is for viewing purposes only. This data is deemed reliable, but is not guaranteed accurate by the MLS or NTREIS. This data was last updated on: 06/09/2023
Read MoreLast checked Nov 21, 4:00 pm
