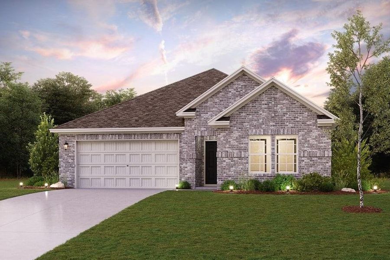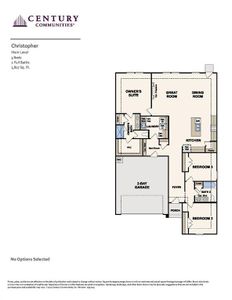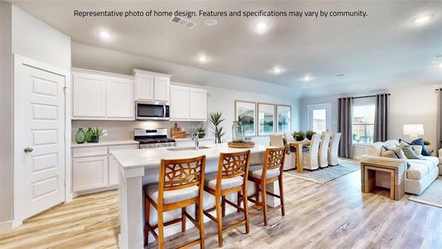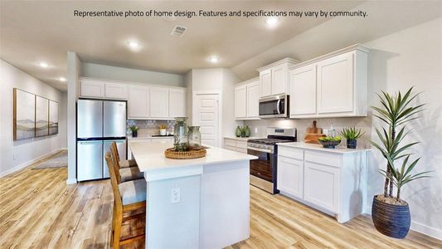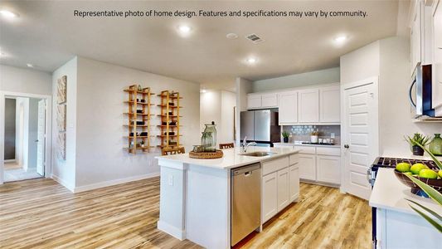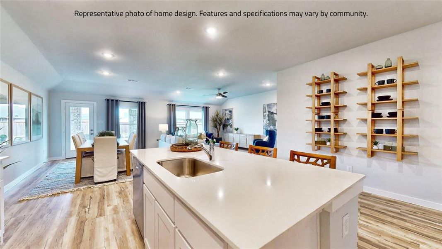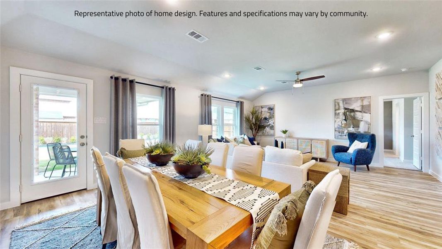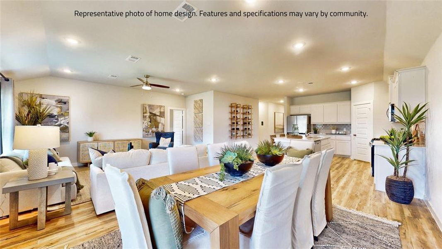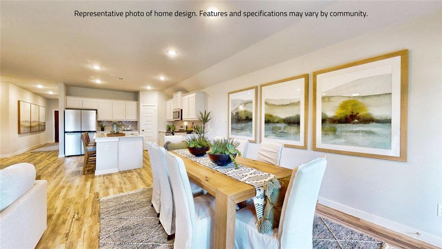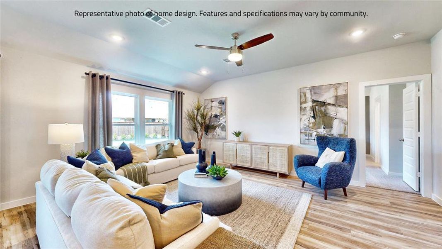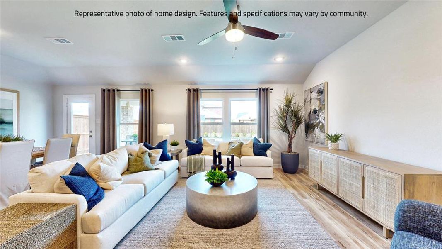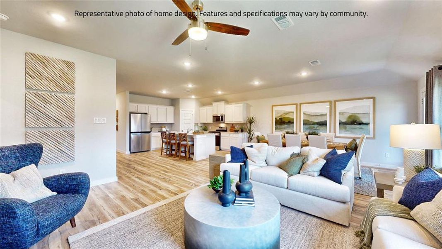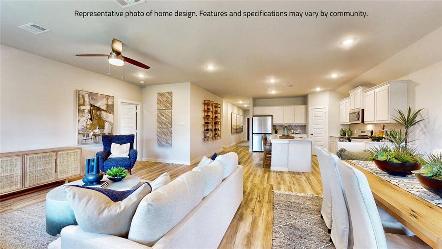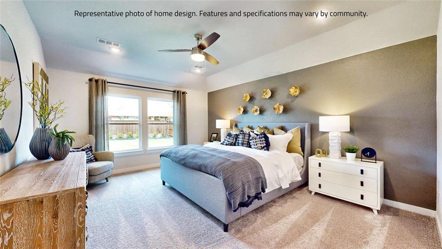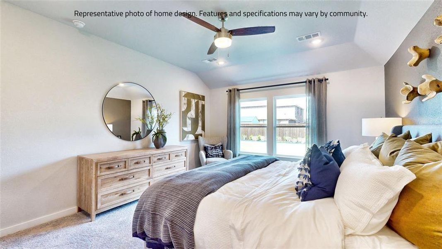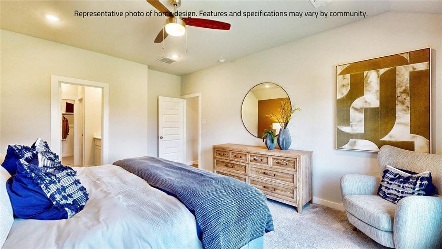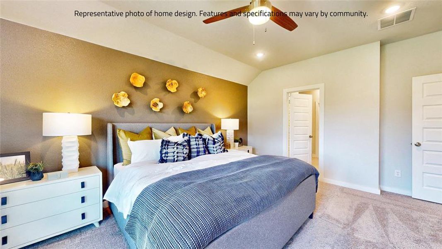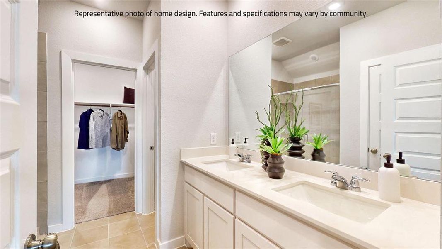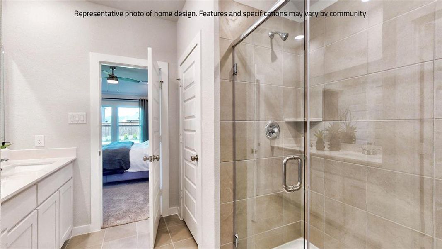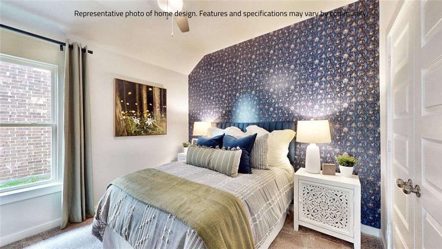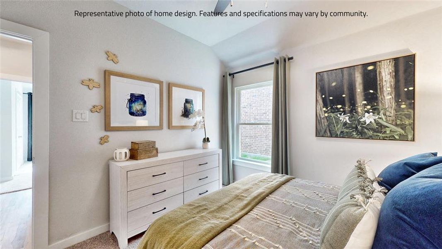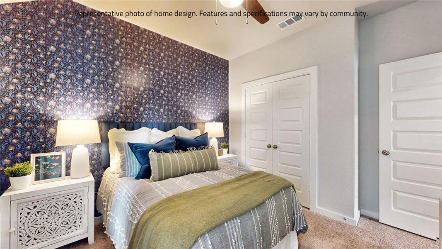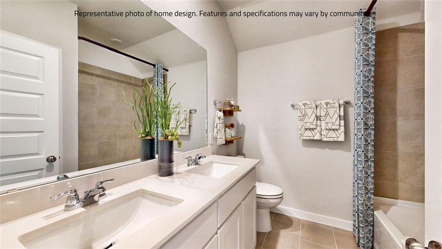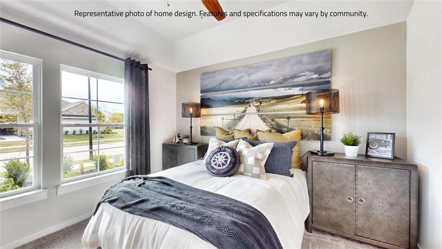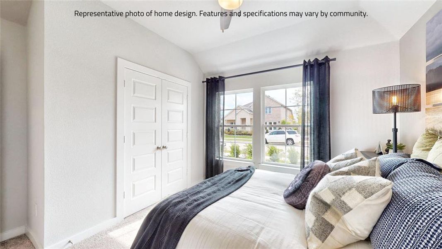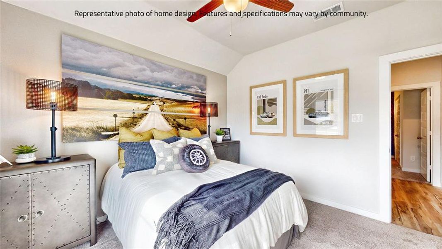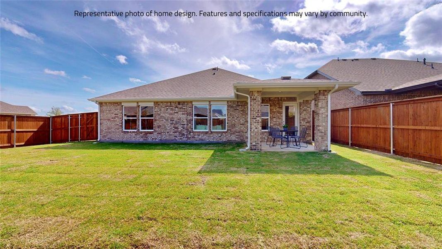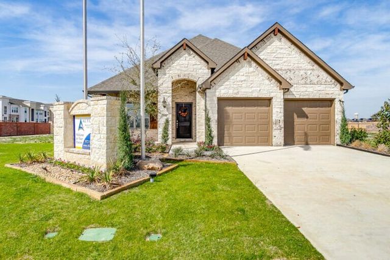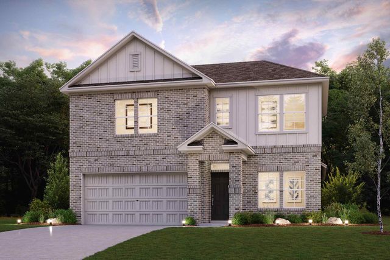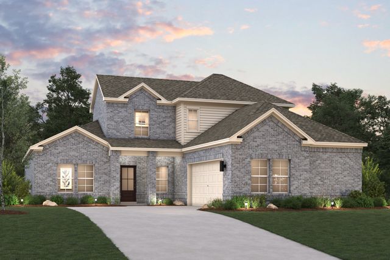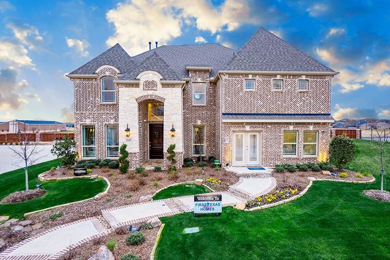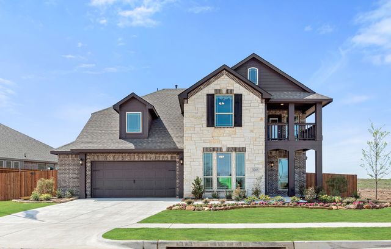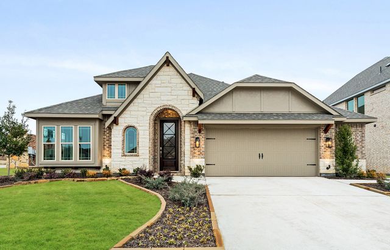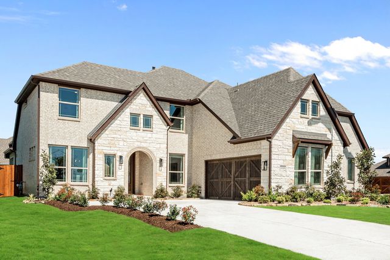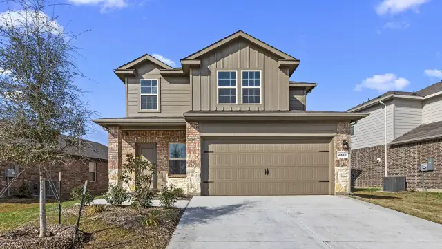Under Construction
$354,900
76 Palouse Street, Red Oak, TX 75154
Christopher Plan
3 bd · 2 ba · 1 story · 1,827 sqft
$354,900
Home Highlights
Garage
Attached Garage
Walk-In Closet
Primary Bedroom Downstairs
Utility/Laundry Room
Patio
Primary Bedroom On Main
Carpet Flooring
Central Air
Dishwasher
Microwave Oven
Tile Flooring
Composition Roofing
Disposal
Door Opener
Home Description
The expansive Christopher floor plan centers around an open great room, steps away from a dining area and a kitchen with a center island and a walk-in pantry. The spacious owner’s suite is adjacent, boasting a walk-in closet and a private bath with dual vanities and a walk-in shower. Two secondary bedrooms share an additional bath. You’ll also find a mud room and a centrally located laundry in this plan. With an inspired lineup of floor plans—boasting contemporary open-concept layouts and desirable included features—this exciting new community offers something for everyone. You'll also love a prime location near shopping, dining and more! Est. January 2025 completion!
Home Details
*Pricing and availability are subject to change.- Garage spaces:
- 2
- Property status:
- Under Construction
- Lot size (acres):
- 0.13
- Size:
- 1,827 sqft
- Stories:
- 1
- Beds:
- 3
- Baths:
- 2
- Fence:
- Wood Fence
Construction Details
- Builder Name:
- Century Communities
- Completion Date:
- January, 2025
- Year Built:
- 2024
- Roof:
- Composition Roofing, Shingle Roofing
Home Features & Finishes
- Construction Materials:
- Brick
- Cooling:
- Ceiling Fan(s)Central Air
- Flooring:
- Ceramic FlooringCarpet FlooringTile Flooring
- Foundation Details:
- Slab
- Garage/Parking:
- Door OpenerGarageCovered Garage/ParkingFront Entry Garage/ParkingAttached Garage
- Home amenities:
- Green Construction
- Interior Features:
- Walk-In ClosetPantryDouble Vanity
- Kitchen:
- DishwasherMicrowave OvenDisposalGranite countertopKitchen Island
- Laundry facilities:
- DryerWasherStackable Washer/DryerUtility/Laundry Room
- Lighting:
- Exterior Lighting
- Property amenities:
- SidewalkBackyardPatioYardSmart Home System
- Rooms:
- Primary Bedroom On MainOpen Concept FloorplanPrimary Bedroom Downstairs
- Security system:
- Smoke DetectorCarbon Monoxide Detector

Considering this home?
Our expert will guide your tour, in-person or virtual
Need more information?
Text or call (888) 486-2818
Utility Information
- Heating:
- Central Heating
- Utilities:
- HVAC, City Water System, High Speed Internet Access, Curbs
Community Amenities
- Sidewalks Available
Neighborhood Details
Red Oak, Texas
Ellis County 75154
Schools in Red Oak Independent School District
GreatSchools’ Summary Rating calculation is based on 4 of the school’s themed ratings, including test scores, student/academic progress, college readiness, and equity. This information should only be used as a reference. NewHomesMate is not affiliated with GreatSchools and does not endorse or guarantee this information. Please reach out to schools directly to verify all information and enrollment eligibility. Data provided by GreatSchools.org © 2024
Average Home Price in 75154
Getting Around
Air Quality
Taxes & HOA
- HOA fee:
- N/A
Estimated Monthly Payment
Recently Added Communities in this Area
Nearby Communities in Red Oak
New Homes in Nearby Cities
More New Homes in Red Oak, TX
Listed by William Nelson, info@teamnelson.com
Century Communities, MLS 20774952
Century Communities, MLS 20774952
You may not reproduce or redistribute this data, it is for viewing purposes only. This data is deemed reliable, but is not guaranteed accurate by the MLS or NTREIS. This data was last updated on: 06/09/2023
Read MoreLast checked Dec 3, 4:00 pm
