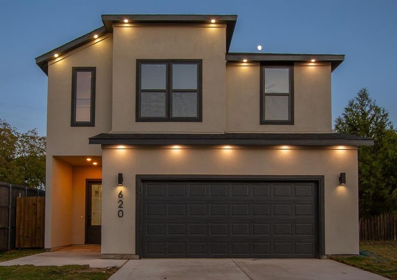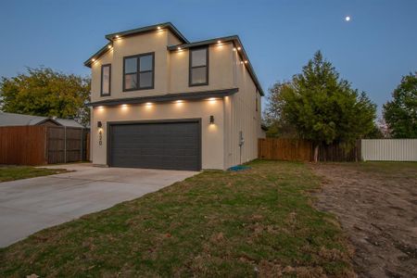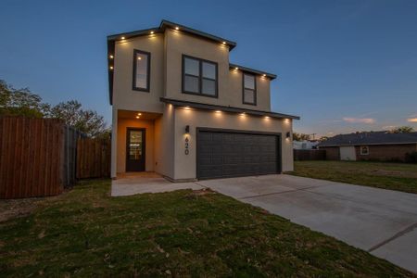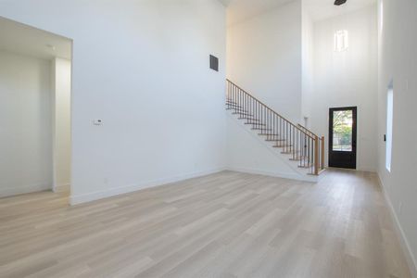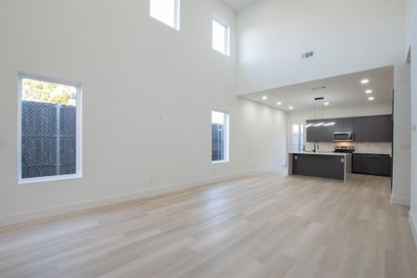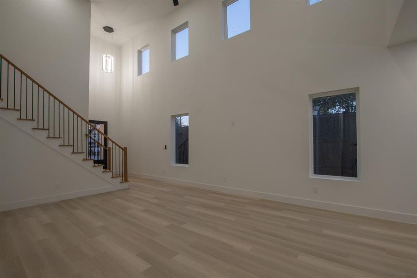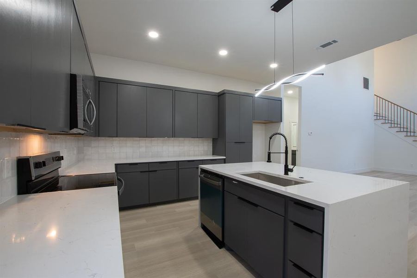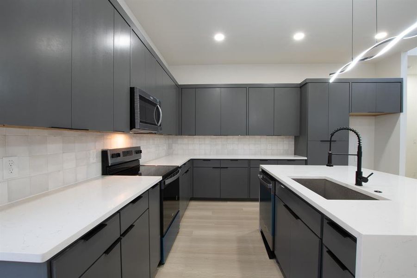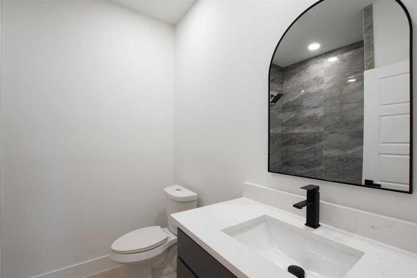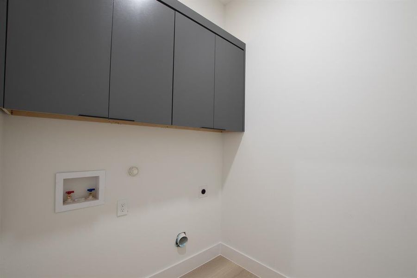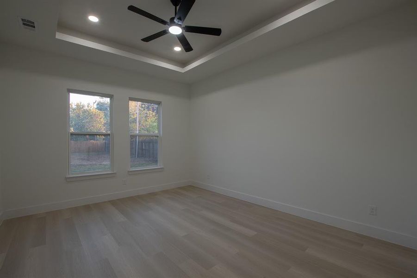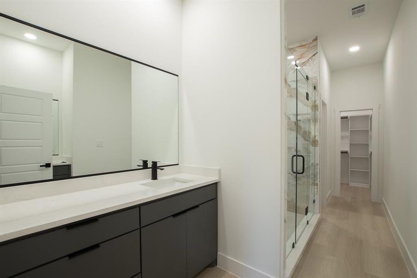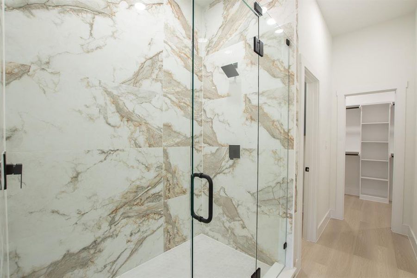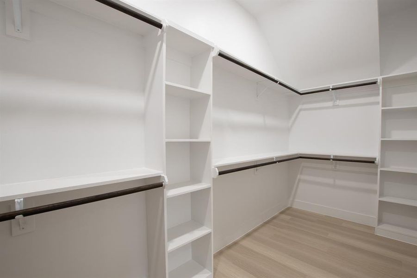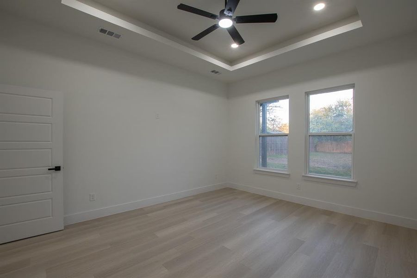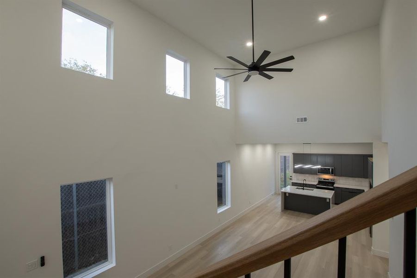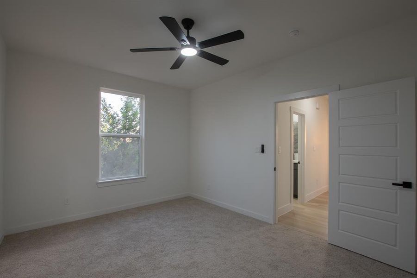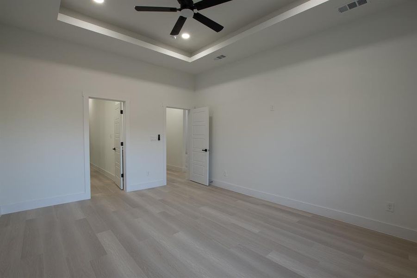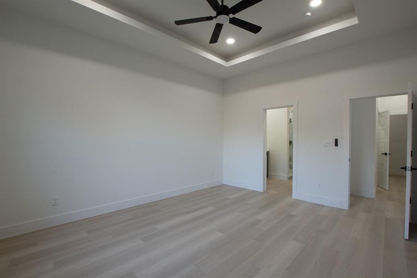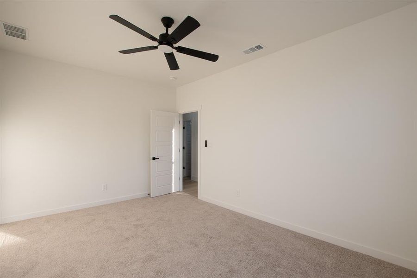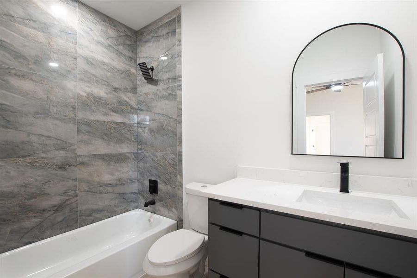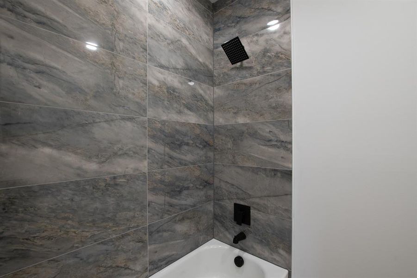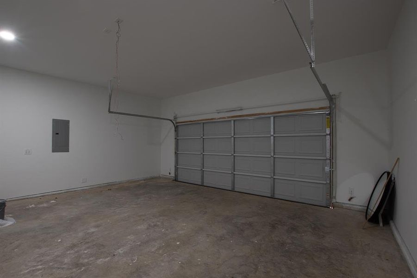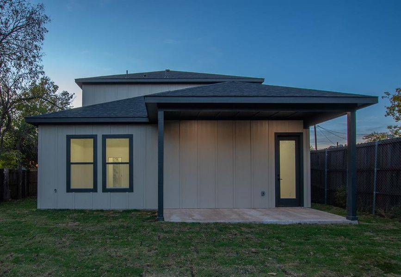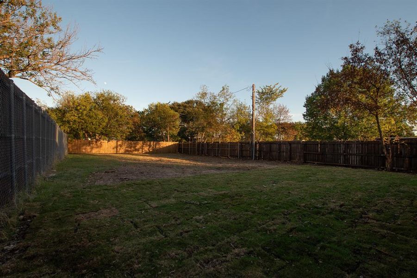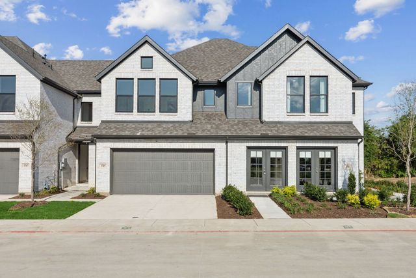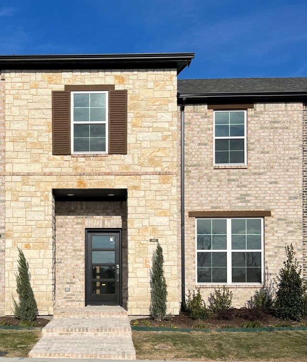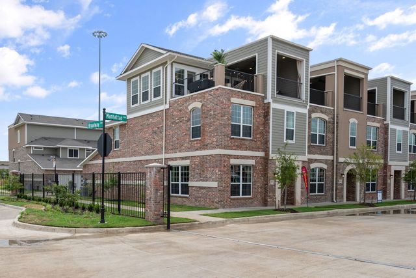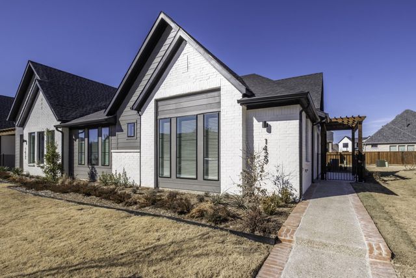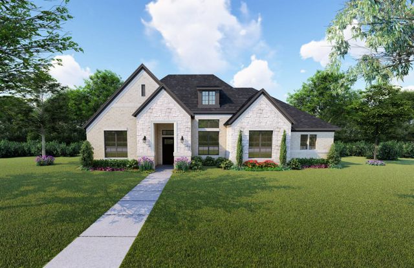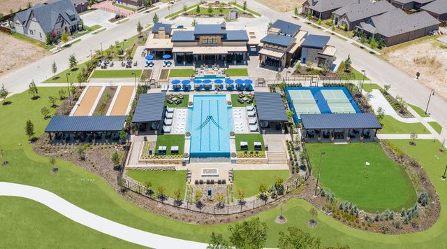Move-in Ready
$424,989
620 S Center Street, Grand Prairie, TX 75051
4 bd · 3.5 ba · 2 stories · 2,100 sqft
$424,989
Home Highlights
- East Facing
Garage
Attached Garage
Utility/Laundry Room
Central Air
Dishwasher
Composition Roofing
Disposal
Fireplace
Living Room
Kitchen
Electricity Available
Electric Heating
Washer
Dryer
Home Description
Seller giving $7,500. Come get it before it's gone! Just Completed! This starter home feels like a forever home! A MUST SEE with a newly designed floor plan. This home features outstanding elements such as a 2nd primary bedroom, dramatic ceilings, and modern staircase. The kitchen opens seamlessly into the living and dining areas making it ideal for entertaining. The primary suite has an oversized shower for 2 with beautiful frameless glass as an enclosure, with an oversized walk-in closet. A powder room is conveniently placed right around the corner from where all the entertainment takes place. Upstairs boasts 3 spacious bedrooms and 2 full baths. Neutral, contemporary color palette with an upgraded lighting package. Luxury vinyl flooring and quartz countertops throughout. Lighting on the cornice really makes this house stand out all through the night making this a staple in the neighborhood for decades to come. Oh, did we mention: NO HOA.
Home Details
*Pricing and availability are subject to change.- Garage spaces:
- 2
- Property status:
- Move-in Ready
- Lot size (acres):
- 0.23
- Size:
- 2,100 sqft
- Stories:
- 2
- Beds:
- 4
- Baths:
- 3.5
- Facing direction:
- East
Construction Details
Home Features & Finishes
- Cooling:
- Ceiling Fan(s)Central Air
- Foundation Details:
- Slab
- Garage/Parking:
- GarageAttached Garage
- Kitchen:
- DishwasherDisposal
- Laundry facilities:
- DryerWasherStackable Washer/DryerUtility/Laundry Room
- Property amenities:
- Fireplace
- Rooms:
- KitchenLiving Room
- Security system:
- Fire Alarm System

Considering this home?
Our expert will guide your tour, in-person or virtual
Need more information?
Text or call (888) 486-2818
Utility Information
- Heating:
- Electric Heating, Central Heating
- Utilities:
- Electricity Available, City Water System
Neighborhood Details
Grand Prairie, Texas
Dallas County 75051
Schools in Grand Prairie Independent School District
GreatSchools’ Summary Rating calculation is based on 4 of the school’s themed ratings, including test scores, student/academic progress, college readiness, and equity. This information should only be used as a reference. NewHomesMate is not affiliated with GreatSchools and does not endorse or guarantee this information. Please reach out to schools directly to verify all information and enrollment eligibility. Data provided by GreatSchools.org © 2024
Average Home Price in 75051
Getting Around
Air Quality
Taxes & HOA
- HOA fee:
- N/A
Estimated Monthly Payment
Recently Added Communities in this Area
Nearby Communities in Grand Prairie
New Homes in Nearby Cities
More New Homes in Grand Prairie, TX
Listed by Sonya Bell, sonya@sonyabell.com
Ausdo, MLS 20777708
Ausdo, MLS 20777708
You may not reproduce or redistribute this data, it is for viewing purposes only. This data is deemed reliable, but is not guaranteed accurate by the MLS or NTREIS. This data was last updated on: 06/09/2023
Read MoreLast checked Nov 21, 4:00 pm
