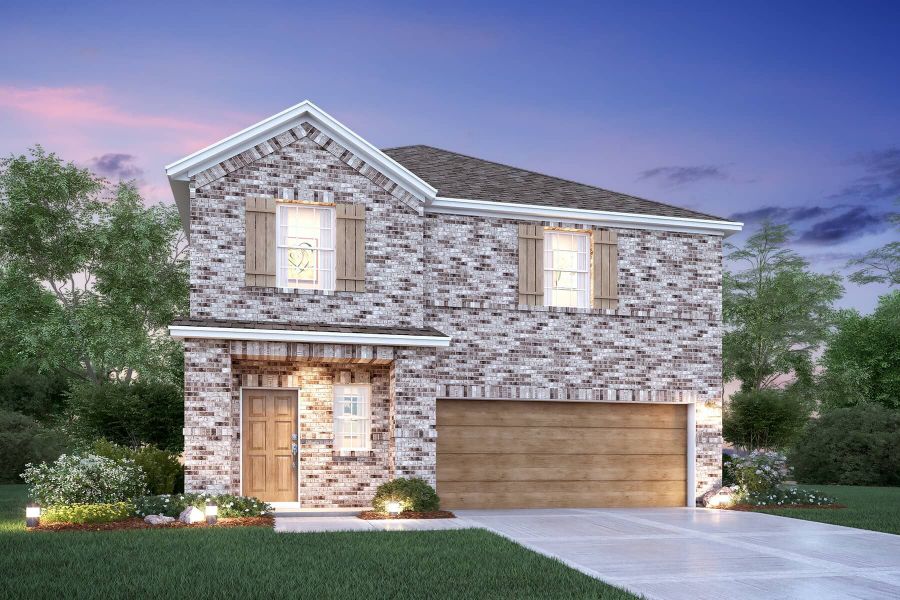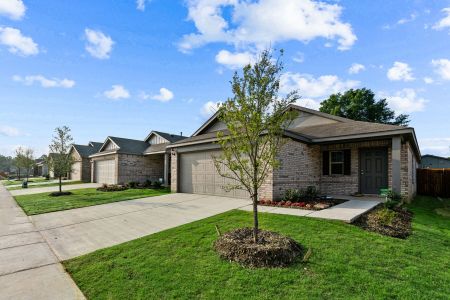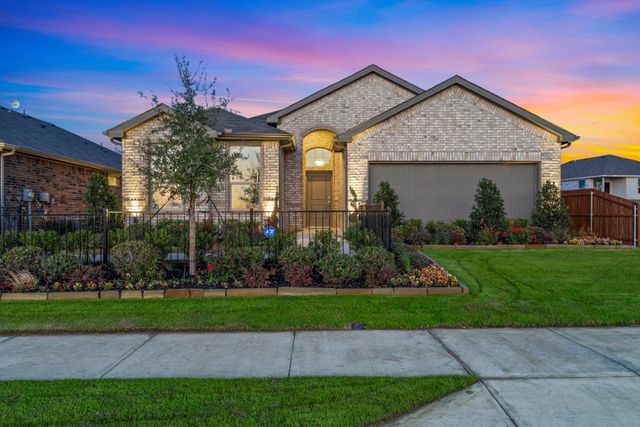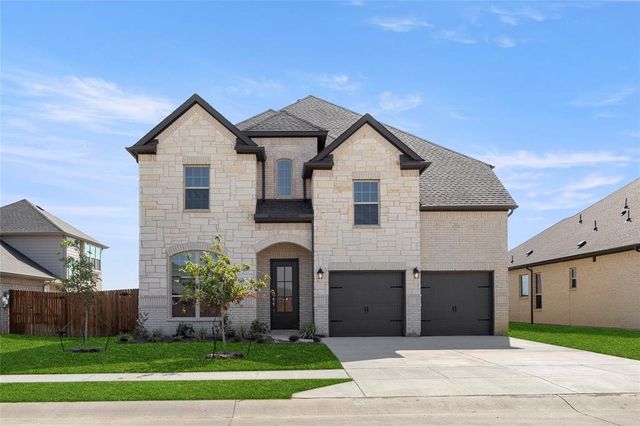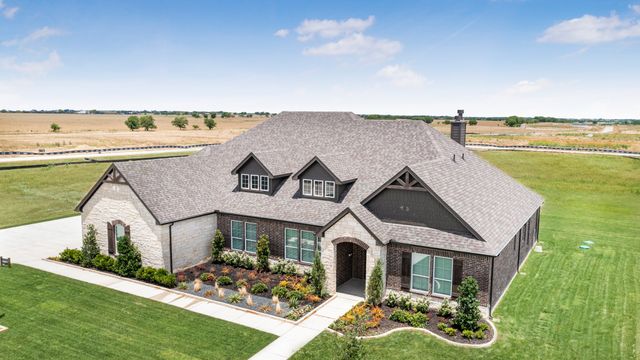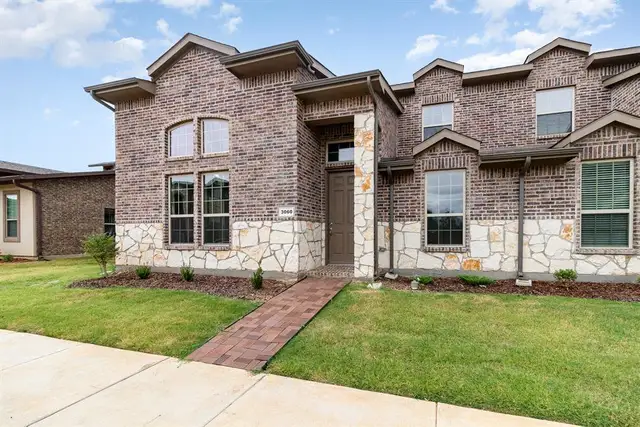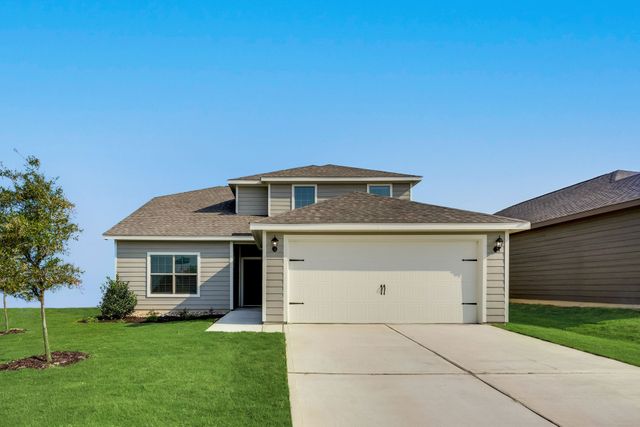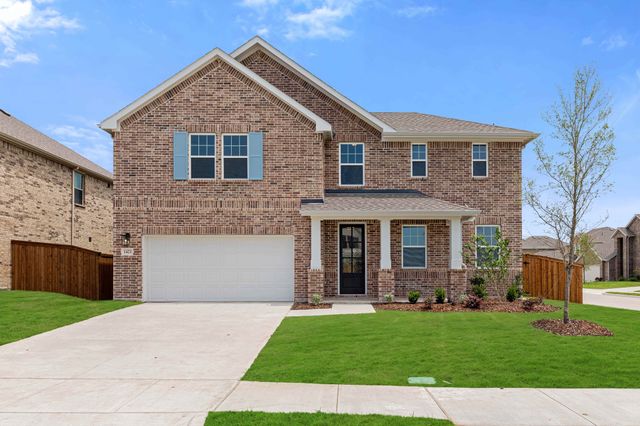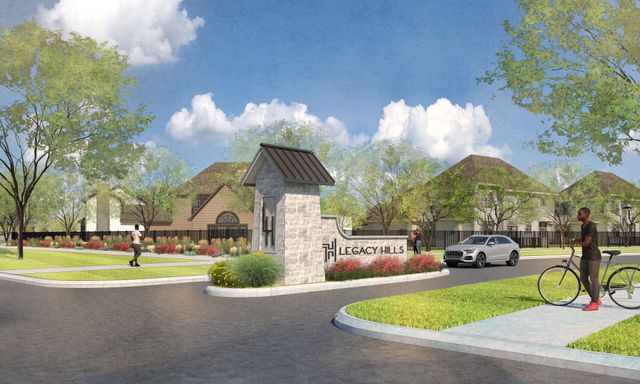Floor Plan
from $344,990
Dogwood II, 7621 Sunset Valley Lane, Denton, TX 76227
4 bd · 2.5 ba · 2 stories · 2,287 sqft
from $344,990
Home Highlights
Garage
Community Pool
Plan Description
Welcome to the Dogwood II floorplan, a two-story design in our Smart Series lineup. This floorplan features 4 bedrooms, 2.5 bathrooms, and 2,284—2,332 square feet of functional living space. With curated design packages and desirable structural options to choose from, look no further than the Dogwood II plan for your dream home! A charming covered porch greets you as you arrive at the front door. The wide foyer ushers you into the home and brings you past the staircase. Notice the powder bath at the end of the foyer next to a conveniently located closet in the entry hall. Hang coats, store shoes, or tuck away miscellaneous items in this accessible storage space. Continue through the entry that flows into your open-concept living areas. Ample granite counter space is the highlight of your well-equipped kitchen. The oversized kitchen island is perfect for prepping delicious meals and serving guests, buffet style! Spacious upper and lower cabinets will satisfy your kitchen storage needs and help you stay organized. Seamlessly adjoined is the open dining area and a bright family room with lovely sloped ceilings. Friends and family will feel embraced by the sense of togetherness your home will nurture. If outdoor entertaining is part of your dynamic lifestyle, the Dogwood II floorplan gives you the opportunity to select an optional covered patio. Enter your owner’s suite through a private entry off the family room. The large bedroom features sloped ceilings that are filled with natural light. An optional extended bay window gives your bedroom oasis a bit more space. Select optional double doors for a grand entry into the owner’s bath retreat, complete with an impressive walk-in closet, optional double vanities, and a spacious walk-in shower. Head upstairs to arrive at a central landing that flows right into the massive game room. Set up your favorite game or arrange seating around a TV to create the ideal entertainment space. A full bathroom with an optional double-bowl vanity is found right off the game room. Choose an optional Jack-and-Jill selection to add access to this bathroom from one of the secondary bedrooms. As a standard feature, this second floor boasts three large bedrooms, two of which include their own oversized walk-in closets. Does the Dogwood II check all of your dream-home boxes?
Plan Details
*Pricing and availability are subject to change.- Name:
- Dogwood II
- Garage spaces:
- 2
- Property status:
- Floor Plan
- Size:
- 2,287 sqft
- Stories:
- 2
- Beds:
- 4
- Baths:
- 2.5
Construction Details
- Builder Name:
- M/I Homes
Home Features & Finishes
- Garage/Parking:
- Garage

Considering this home?
Our expert will guide your tour, in-person or virtual
Need more information?
Text or call (888) 486-2818
Meadow Park Community Details
Community Amenities
- Lake Access
- Community Pool
- Park Nearby
- Amenity Center
- Greenbelt View
- Open Greenspace
- Walking, Jogging, Hike Or Bike Trails
- Master Planned
Neighborhood Details
Denton, Texas
Denton County 76227
Schools in Krum Independent School District
- Grades 10-10Public
denton co j j a e p
9.9 mi301 e mckinney
GreatSchools’ Summary Rating calculation is based on 4 of the school’s themed ratings, including test scores, student/academic progress, college readiness, and equity. This information should only be used as a reference. NewHomesMate is not affiliated with GreatSchools and does not endorse or guarantee this information. Please reach out to schools directly to verify all information and enrollment eligibility. Data provided by GreatSchools.org © 2024
Average Home Price in 76227
Getting Around
Air Quality
Taxes & HOA
- HOA fee:
- N/A
